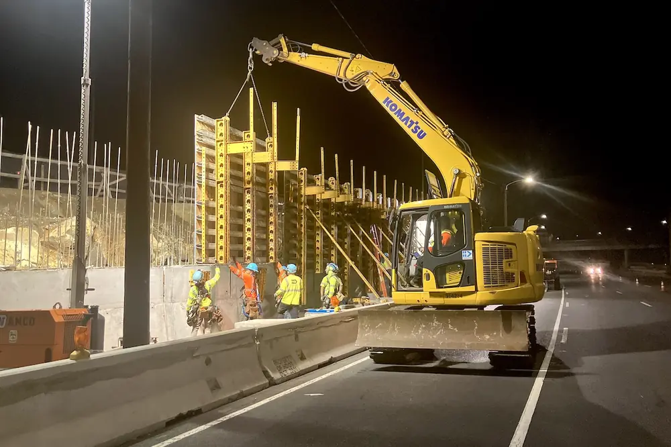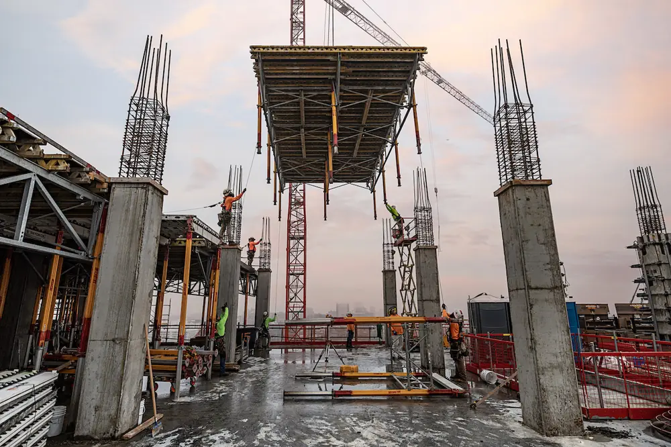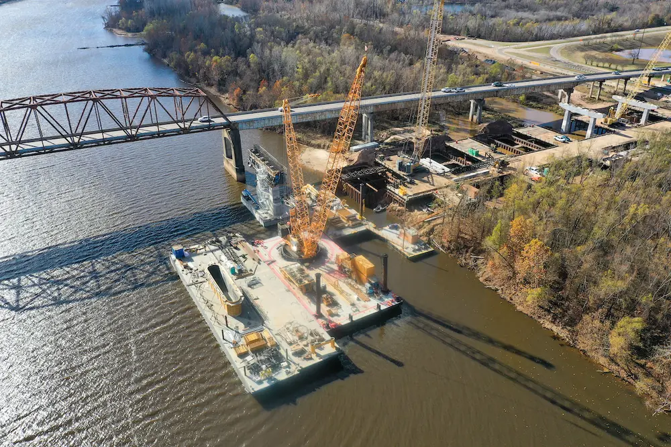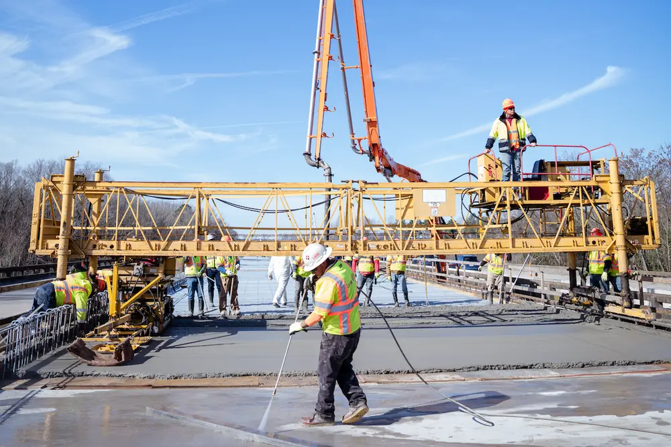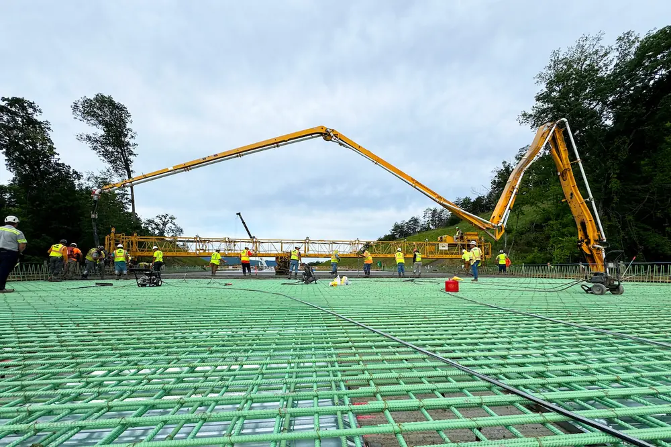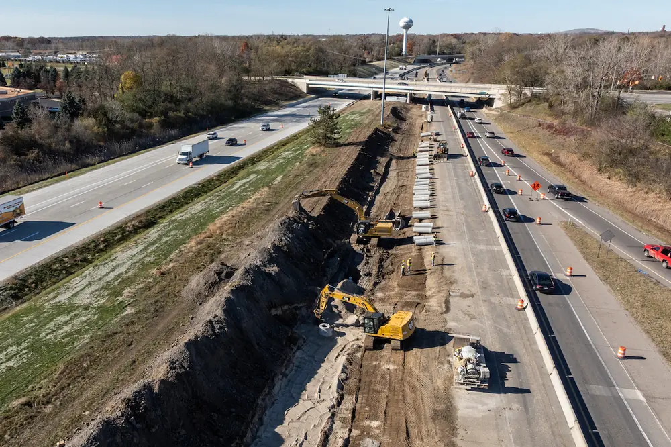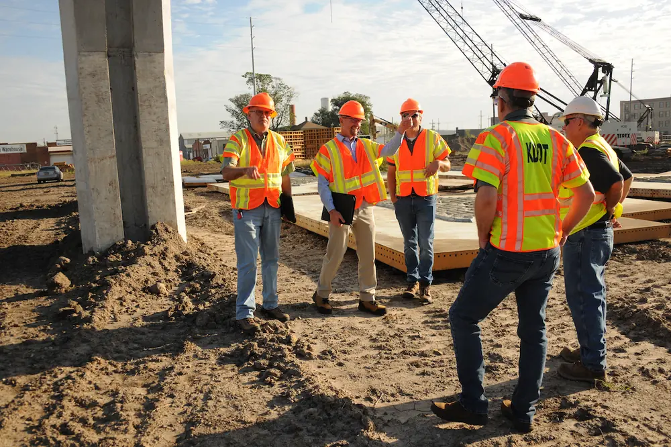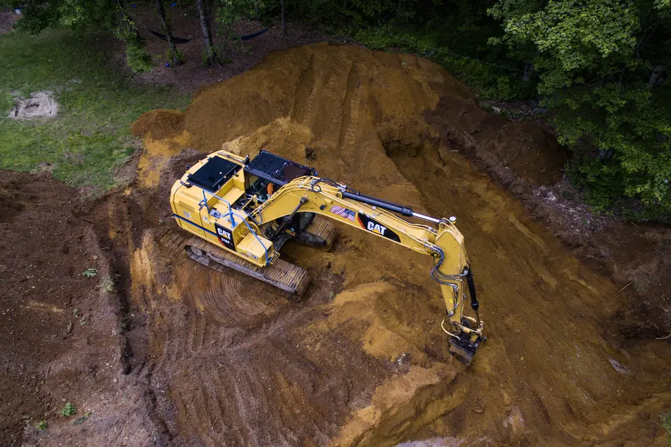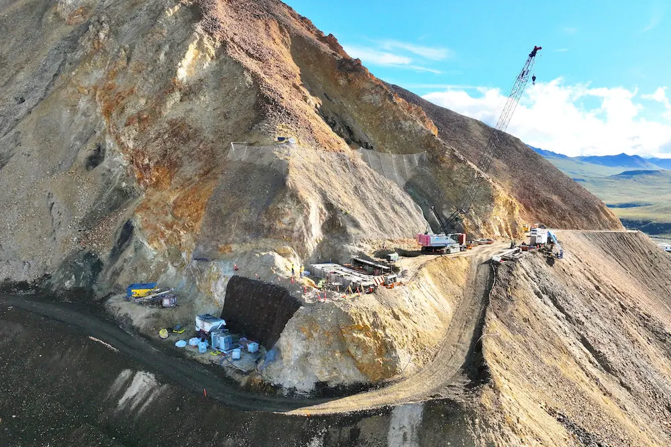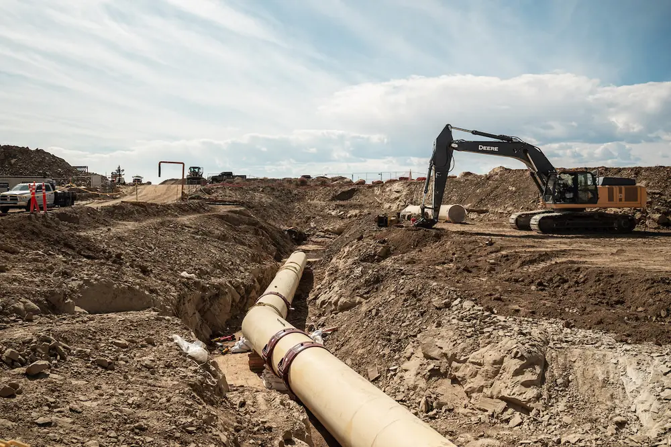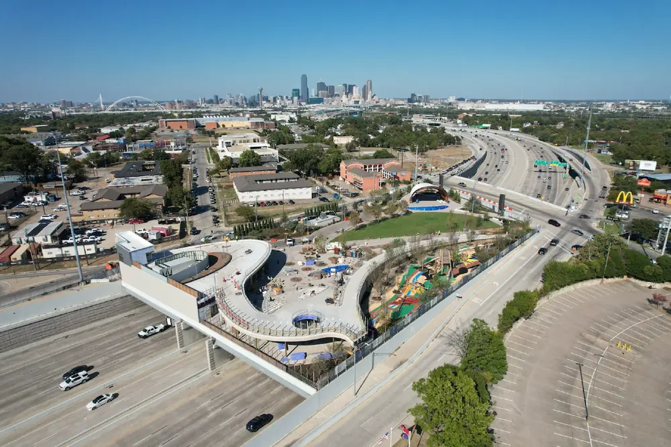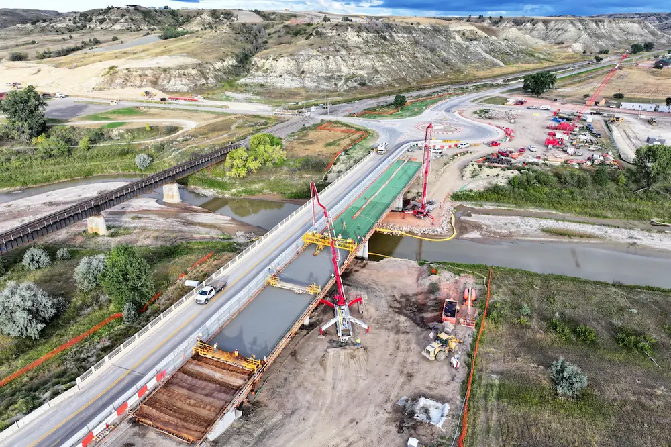To accomplish that on schedule, Sundt Construction, Inc., of Tucson, Arizona, utilized a phased Guaranteed Maximum Price (GMP), extensive logistics planning, and phased construction. In January 2023, they completed the 55,000-square-foot renovation of the historic structure, now called Old Chem, as well as construction of the new 23,000-square-foot, three-story facility called The Commons. The Commons features modern architecture and connects to Old Chem through multiple portals.
The state-funded project began with the university re-envisioning the existing space. With newer chemistry buildings already on campus, the university wanted to repurpose the facility into collaborative learning spaces accessible to the whole campus, while retaining the historic character.
To achieve those goals in a cost-effective manner, they awarded a design-build contract in November 2019 to the team of Sundt, Architect Shepley Bulfinch of Phoenix, and Historic Preservation Consultant Poster Mirto McDonald of Tucson.
Sundt began construction in May 2021, removing all the wet chemical labs in the existing structure and adding seven new classrooms with technology and flexible seating arrangements to increase student engagement. The finished project also features three teaching studios for online instruction, departmental and advising offices, research facilities, study spaces, and ADA-compliant entrances that correct the previous accessibility issues.
In this project, cost considerations led to demolition of the 1948 addition’s south portion and all of the 1962 addition to make room for The Commons. Crews saved the original red brick from those sections and used it to reface the south portion of Old Chem where the 1962 addition originally attached.
Because Old Chem is part of the campus’ 18-building historic district listed on the National Register of Historic Places, the design-build team preserved the original brick façade on the north side facing the University of Arizona Mall. Another section of brick facade became interior walls for a new enclosed, two-story lobby between Old Chem and The Commons.
Other facets of Old Chem with historical significance in the original design were also preserved. That included interior stairs and handrail, the porte cochere behind the building, an exterior stair, and a lava rock wall with materials sourced from Tucson’s historic “A” Mountain quarry.
During construction, “We used foam and plywood to protect the porte cochere, and we used construction padding and cardboard sheathing to protect the handrail,” said Tom Bersbach, Sundt’s Project Manager. “Sand and dirt were placed to protect the exterior historic stair and the rock wall.”
The first GMP included selective demolition and procurement of materials. About six weeks later, a second GMP covered the rest of the project.
Sundt also added another strategy that, combined with the phased GMP, allowed them to order materials three months sooner than usual.
“In a typical process, we wouldn’t be ready to order our material right away, but in this project we were prepared to submit for procurement as soon as the first GMP was approved,” Bersbach explained.
Despite those efforts, supply chain disruptions still delayed the air handling units.
“To resolve the issue, we used temporary measures for about three months to climatize the building, which allowed for the installation of the finishes,” Bersbach said.
The existing building envelope consisted primarily of uninsulated masonry walls and single-pane, steel-frame windows. To achieve energy efficiency while maintaining historic features, the team chose to create a new framed envelope inside the existing structure.
“We had the thermal mass of the brick, then we sprayed closed cell insulation, then we framed the wall of the interior face,” Bersbach said.
In addition, “To preserve the historic look of the old windows, a dual pane thermally broken glazing system was installed on the interior,” he said. “Multiple checkpoints in the process ensured the final installation wouldn’t need to be reworked.”
Those measures drove down the required size of the building’s mechanical equipment, saving more than the cost of the improvements while reducing ongoing operational costs. The project also incorporated high-efficiency air handling units and achieved over 95 percent waste diversion through recycling and the reuse of demolished bricks.
To avoid problems, “We had extensive logistics planning meetings to address potential site issues and developed a thorough logistics plan with multiple paths of access,” Bersbach said.
Large loads came onsite via University Mall. With all the pedestrians in that area, “Part of our safety plan required an escort for deliveries onto and off the site – as opposed to just giving them directions – to add that extra layer of protection,” said Dave Ollanik, Sundt’s Project Director. “Each subcontractor was required to provide a competent person for that task on their own deliveries.”
When trucks arrived at gates on either end of the mall, “We met them there, escorted them through, got materials unloaded, then walked them out,” Bersbach added.
A safety escort also accompanied trucks removing demolition debris. The demolition work took place throughout the day, but trucks typically hauled out debris between the hours of 5 and 8 a.m. to avoid pedestrian traffic.
Smaller deliveries utilized the south side of the worksite. “That access was for anything that could be unloaded in a parking lot and brought in on a cart,” Bersbach said.
Pedestrians weren’t the only site challenge, though. With 400 acres of landscaped space and hundreds of native and arid-adapted trees and shrub species from every continent, the campus is a living arboretum.
During construction, “We used fencing to make sure all of the valuable plant species adjacent to the structure were protected from work damage,” Bersbach said.
Now with the project complete, historic architecture and greenery coexist with the modern Commons and new spaces to accommodate the latest teaching methods.
“The reimagining of the Chemistry Building and design of the new teaching facility breathes new life into an important building on campus that will evolve with the changing landscape of education and serve the university well through the 21st century,” Alison Rainey, Principal Architect at Shepley Bulfinch, said in a news release for the project’s groundbreaking.
- Owner: University of Arizona, Tucson, Arizona; Planning, Design, & Construction and Facilities Management Departments
- Design-Build Team:
- Sundt Construction, Inc., Tucson, Arizona; Dave Ollanik, Project Director; Tom Bersbach, Project Manager
- Shepley Bulfinch, Phoenix; Alison Rainey, Principal Architect; Pete Rasmussen, Principal
- Poster Mirto McDonald, Tucson, Arizona; Corky Poster, Architect and Principal Planner; Charles Pifer, Architect
Photos courtesy of Sundt Construction













































