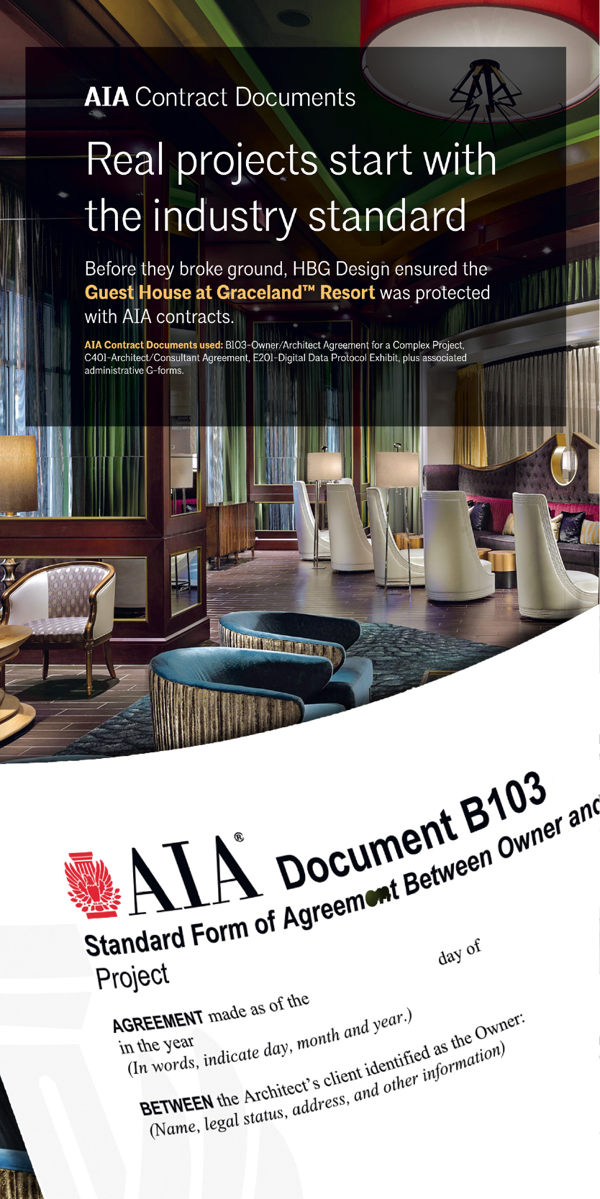While touring the construction site in mid-November 2020, Poftak indicated that more than half of the work necessary to add 4.7 miles to the busy line was finished. He noted that over 650 management and field personnel currently at the project had so far amassed some 2.5 million working hours, had built about 77,000 square feet of retaining walls, and installed approximately 39,000 cubic yards of concrete.
The Green Line Extension (GLX) continues the MBTA’s northwest push to serve the cities of Somerville and Medford, two congested Boston inner suburbs. To carry out the design-build project, the MBTA selected GLX Constructors, a consortium comprising Fluor Enterprises, the Middlesex Corporation, Herzog Contracting Corporation, and Balfour Beatty Infrastructure. STV Incorporated is the lead designer.
Each of the companies in the joint venture brings critical, specialized capabilities to the design-build effort:
- Middlesex, of Littleton, Massachusetts, is the local contractor and provides 90 percent of the workforce and equipment
- Herzog offers a specialization in the track/rail portion, providing the labor and all the specialized rail equipment
- Fluor offers the project management expertise with projects of this magnitude
- Balfour provides expertise with light rail, communications and the specialized labor
An historic landmark, the original Lechmere Station was opened on July 10, 1922, as a passenger transfer point between the Cambridge streetcars and the longer subway cars that utilized the Tremont Street Subway – an even older historical structure. Opened in 1897 as North America’s first subway tunnel, the Tremont Street Subway is still in use today, connecting MBTA’s Government Center, Park Street and Boylston stations.
North of the new Lechmere Station, the GLX line splits into two branches. A 3.4-mile “Medford” or “D” Branch runs within the existing Lowell Line commuter rail right-of-way (ROW). This branch has five intermediate stations and a terminus at Medford/Tufts.
The second branch, approximately 0.9 miles long, follows the existing Fitchburg Line commuter rail ROW and includes a single station at Union Square. It is designated as part of the MBTA’s “E” branch.
Additionally, the GLX project includes construction of a new vehicle maintenance facility and train yard, the purchase of 24 new Green Line passenger cars, and construction of a support facility for storage and servicing the fleet and north side Green Line operations. The first of the new Green Line vehicles were enlisted into regular passenger service in December 2018.
McCaffrey noted that the new light rail is being built in the same corridor as the existing commuter rail systems heading north out of Boston. To enable this, the existing commuter rail had to be shifted to the east, necessitating the complete replacement of roughly four miles of rail. Accomplishing this meant widening the ROW to make room for two commuter rails (inbound and outbound) and two light rails (inbound and outbound). It also called for replacing and increasing the capacity of the drainage along the ROW; constructing and rehabilitating retaining walls; and demolishing, replacing and rehabilitating bridges that cross over the ROW. Furthermore, work crews were tasked with rehabilitating or replacing, and protecting, extremely large utilities. And they also had to build a massive elevated railway over a busy thoroughfare to deliver a light rail system to the heart of a city.
The largest and deepest pipe was 2,000 linear feet of 60-inch fiberglass reinforced pipe (FRP). It was placed in trench averaging between 16 and 20 feet deep, and required the installation of an enormous water bypass system first to control stormwater and manage the high ground water. Extending about 1,000 linear feet, the bypass system consisted of both hard and flexible 12-inch pipe, and operated nearly around the clock for about nine months, said McCaffrey. He also noted that soil conditions were not ideal.
“There was a 1,000-foot layer of rock about 10 feet below the surface, located in the highest part of the trench. High rock was an ever-present condition throughout most of the drainage installation in this corridor,” he said.
To ensure safety during trench excavation, the project’s engineering team designed a support-of-excavation system (SOE) utilizing micropiles installed on each side of the trench. Comprised of high-strength drilled steel casing, rebar and grout, the micropiles are not end-bearing like conventional piles, but rely on surface friction to achieve high load-capacity. Typically, 12-inch micropiles can extend to depths of 200 feet and achieve working loads of more than 200 tons. Timber lagging was installed on the micropiles to retain the earth.
Timbers are held in place by angle iron welded to micropile casings. Work crews excavated the trench in 4-foot lifts to ensure that digging would not undermine the active rails just feet away. They soon developed an efficient repetitive procedure: excavate, weld angles, install lagging, and repeat, until they reached the bottom of the trench.
“The FRP came in 20-foot lengths. To maximize productions, we would expose as much trench as possible, at times hundreds of feet of trench, then install and backfill the pipe. We were able to achieve this unorthodox method by maintaining the massive bypass system,” he said.
Safely supporting hundreds of feet of open pipe trench required a heavy duty bracing system. This unusual system utilized portable walers and mechanical struts along the length of the trench. The walers were set on pre-welded pedestals to synchronize their installation with pipelaying and trenching activities.
“The end result of this micropile trench resulted in multiple crews working around the clock in shifts to maximize productions,” he said.
“This trench led into the 54-inch and 48-inch pipe operations, and had to be used in other narrow areas between the existing train and existing structures. In the end we installed roughly 4,000 linear feet of micropile trenching.”


































































