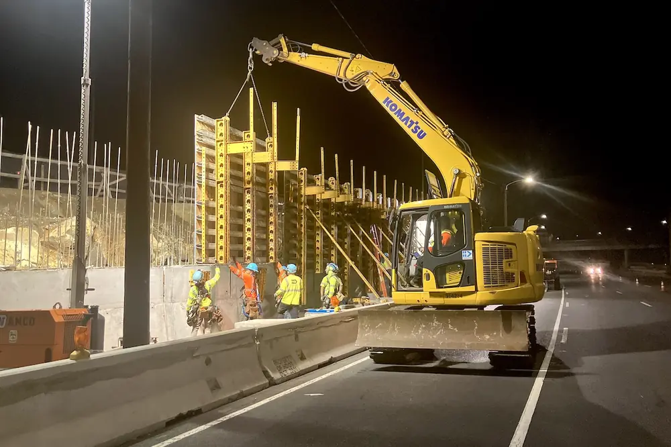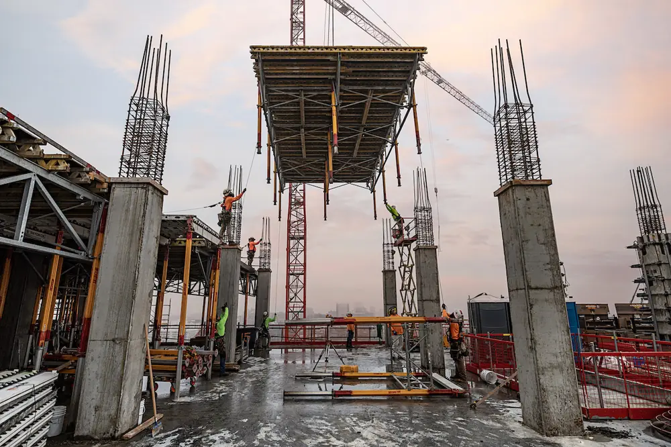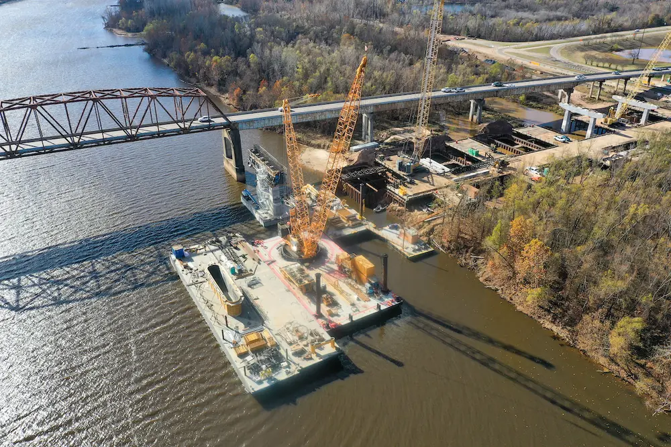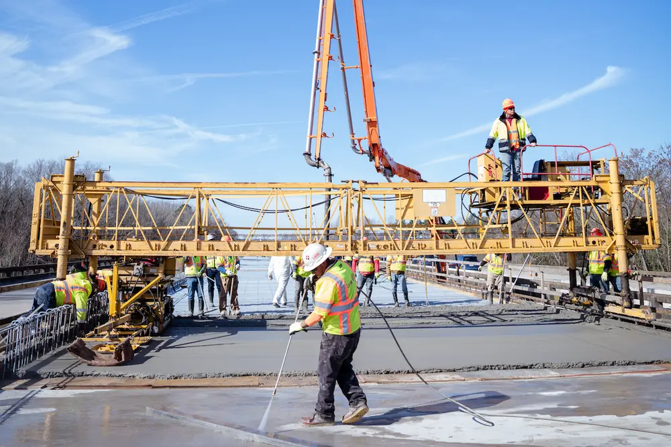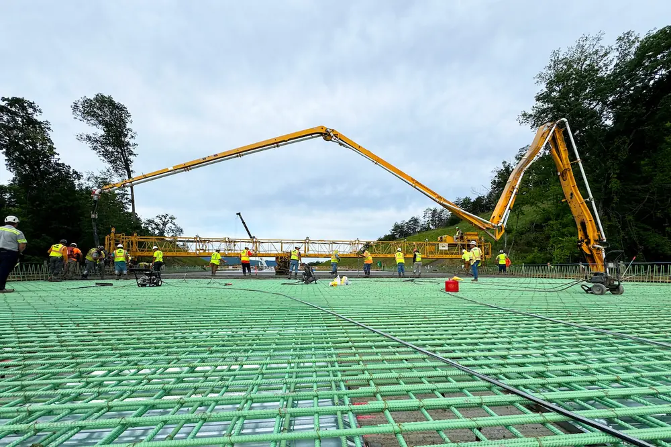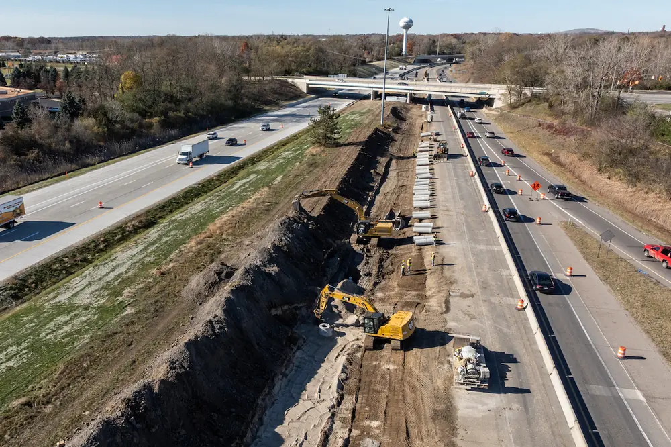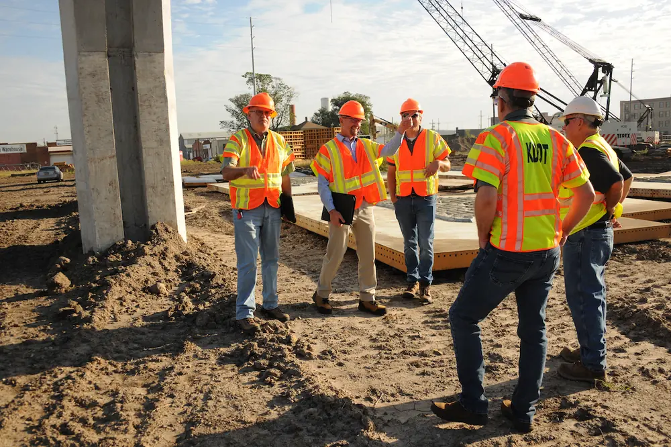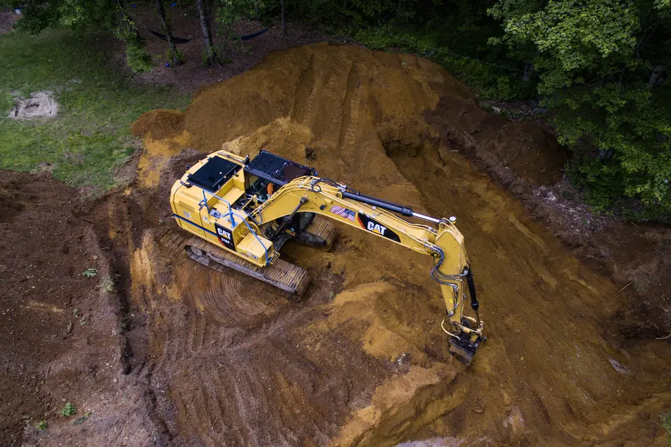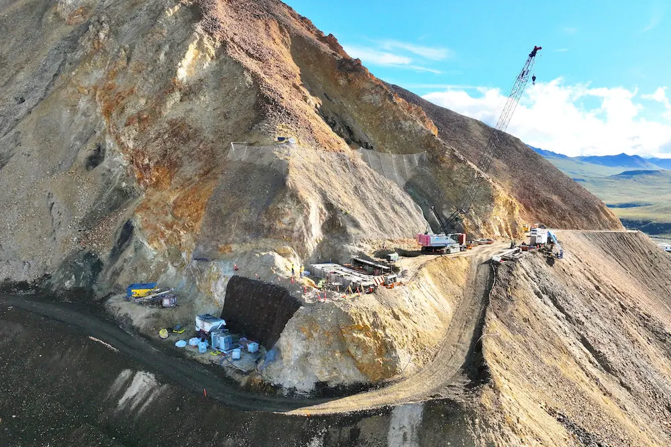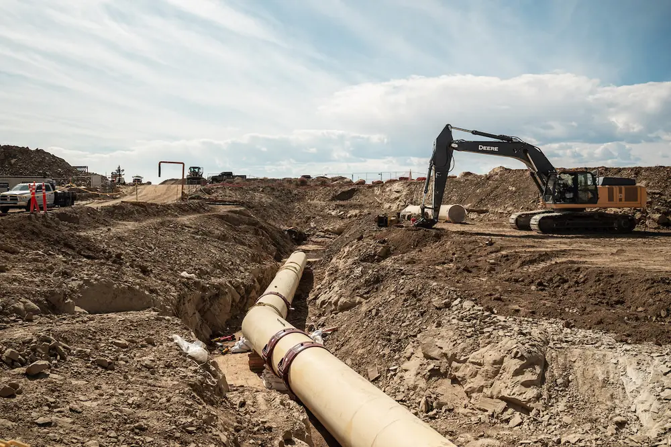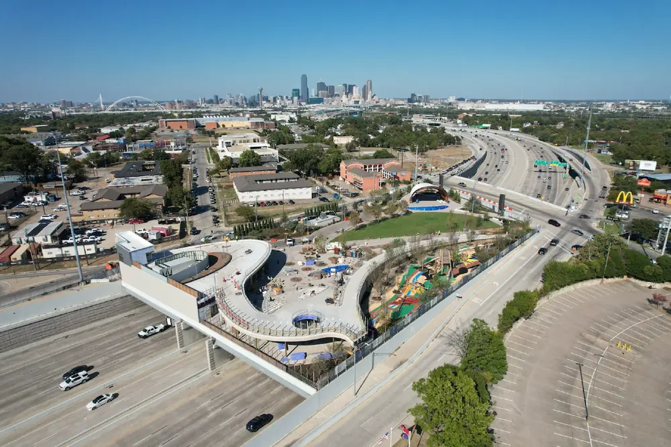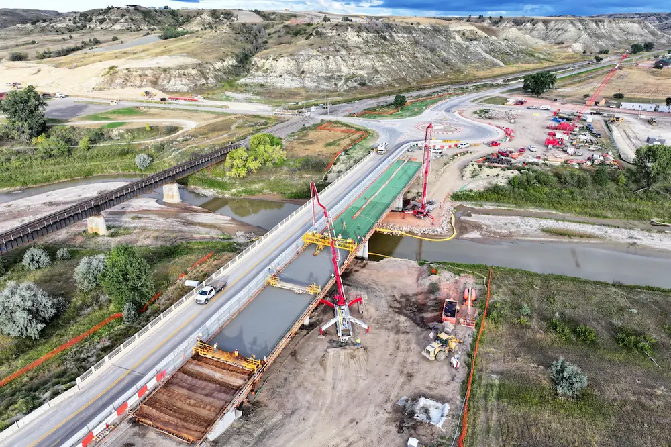The hospital offers a variety of quality services close to home, including emergency care, an urgent care center, heart and stroke care, orthopedics, occupational health, rehabilitation services, a sleep center, a wound care center, and a cancer care center providing chemotherapy and radiation therapy. Services will remain uninterrupted during phases of construction.
Improvements include: An expanded, redesigned lobby with new public entry, renovations to all patient rooms, public spaces, and nursing stations on the medical, surgical, and intensive care units, updates to the hospital façade, and new campus exterior signage to enhance patient wayfinding.
In addition, surgical services are updated to include an expanded pre- and post-surgical bay with three additional spaces for increased patient privacy and more room for family members to be with loved ones, the renovation of existing operating room so surgeons can accommodate more complex cases – allowing patients to be scheduled sooner and remain close to home when surgery is needed, and an expanded sterile processing area with new technology for faster equipment sterilization.
Project partners include GM Development, The Veridus Group, Inc., CORE, DS ARCHITECTURE, and Shrewsberry & Associates.
Project partners include Meyer Najem, Circle Design Group, Fink Roberts & Petrie, Inc., and Stoeppelwerth & Associates, Inc.
The nearly 20,000-square-foot state-of-the-art Early Learning Center will serve around 200 kids each day and will house various classrooms, dedicated sensory areas, easy access to outdoor play spaces, and more. This transformational building will change generations of lives by providing a space for children to grow and learn. The Early Learning Center’s environment will be so welcoming that in the words of Architectural Designer Kelly Shields, “When children walk inside, they will feel so safe and comfortable they’ll sing.”
The 5,000-square-foot Compassionate Ministries Center will act as the headquarters for staff and a space to bring the community and emerging leaders together. This space will have individual workspaces, conference rooms, and private offices. In partnership with Parkview, the 3,000-square-foot virtual care Mt. Vernon Community Clinic will be a local resource to equip the community with accessible healthcare.
Located on the southeast side of Fort Wayne, this facility will bring new programs and opportunities to the Mt. Vernon Neighborhood. Free high-quality education programs, healthcare, and other resources, will grant growth and hope to residents, continuing to bring Bridge of Grace’s dreams to life. Project Manager Chris Stine said, “I haven’t seen a project that will make a bigger impact from the day it opens its doors than this one. I can hardly wait to see what happens in this space.”
Design Collaborative and Weigand Construction are partnering on this project. Ground has officially been broken and construction is active on site with plans for the project to be completed in the summer of 2024.
“Ryan Fireprotection’s decision to expand its corporate headquarters in Noblesville continues our focused strategy to build economic relationships in our community, so when those successful companies need to grow, they choose to remain in Noblesville,” said Noblesville Mayor Chris Jensen. “We appreciate Ryan Fireprotection’s confidence and continued investment in Noblesville and share in their excitement to more than double their footprint in Noblesville.”
Ryan Fireprotection’s expansion includes a $4 million investment and will create 10 new full-time jobs in Noblesville. The decision to expand on its current site of East 148th Street and Cumberland Road retains 80 full-time positions in the city.
Featured in the new space will be an art gallery, black box theatre, recording studio and podcasting center, 2D and 3D visual art classrooms, and a digital photography lab. In addition, classrooms for band, choir, and orchestra, alongside performance and reception spaces will be constructed. Design Collaborative’s passionately designed spaces center around student success, and Canterbury’s unanimous vote to move forward with construction shows they are not afraid to dream big and inspire their students. The building is currently set to open in August 2024.
Coinciding with the village’s current infrastructure improvement plan, the companies have worked diligently with the Broad Ripple Village Association (BRVA) and the City of Indianapolis to further their vision and commitment to the community. Accompanying the Versa complex, the developers will enhance sidewalks, create a sleek alley, improve streetscape design elements and more.
The developers are also working with DKGR for architecture and interior design, civil engineer design firm Civil & Environmental Consultants, and lender Lake City Bank to develop the new property. Construction began in May and is expected to conclude in 2024.












































