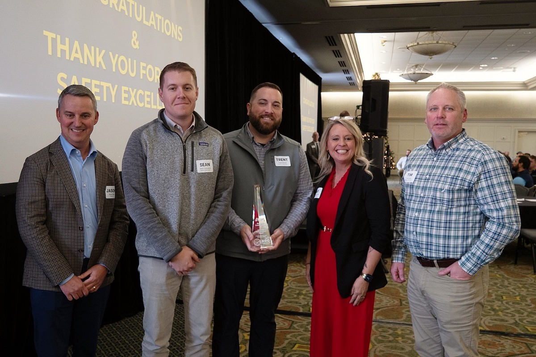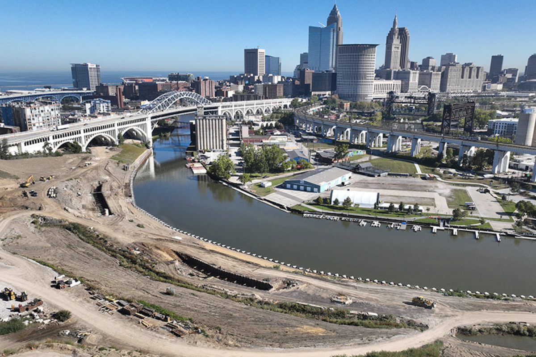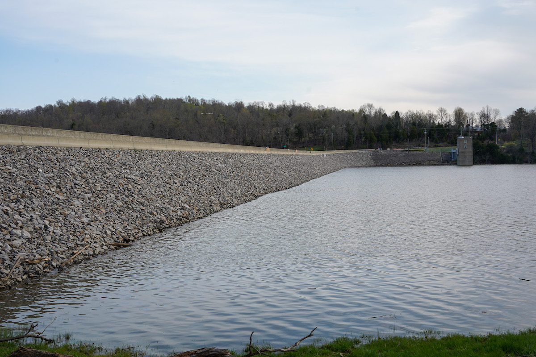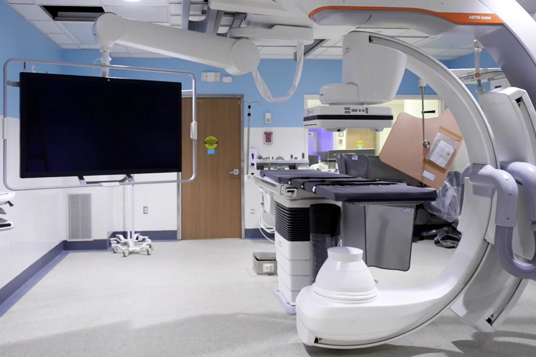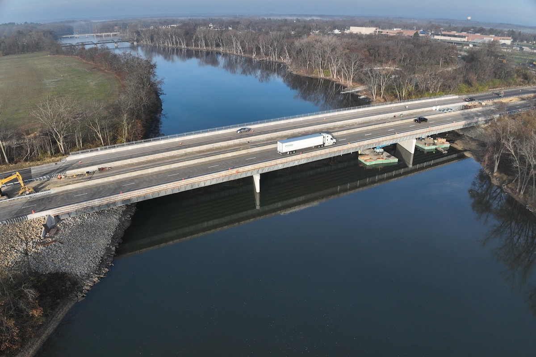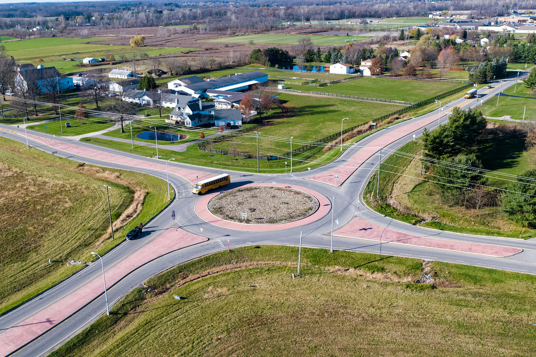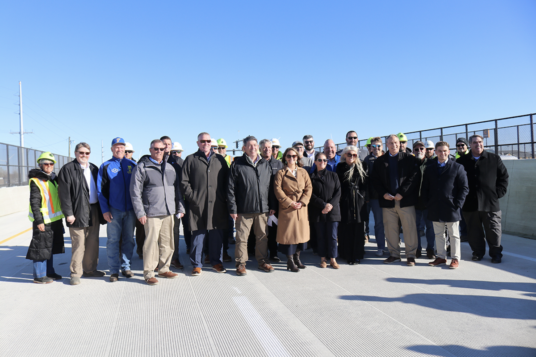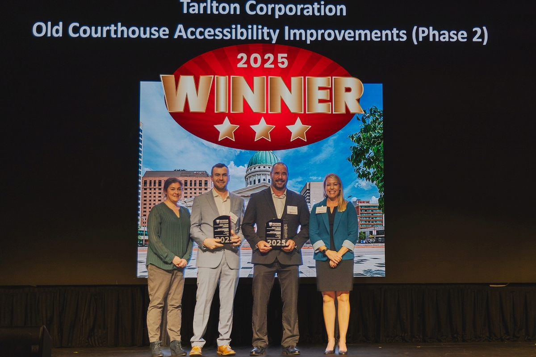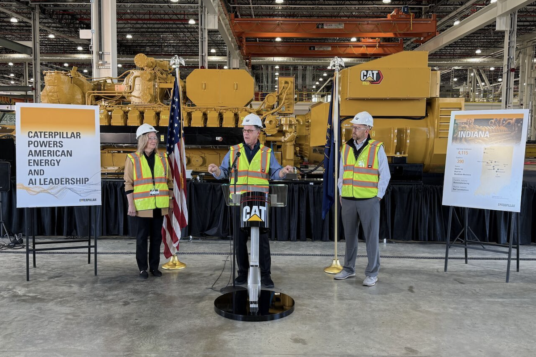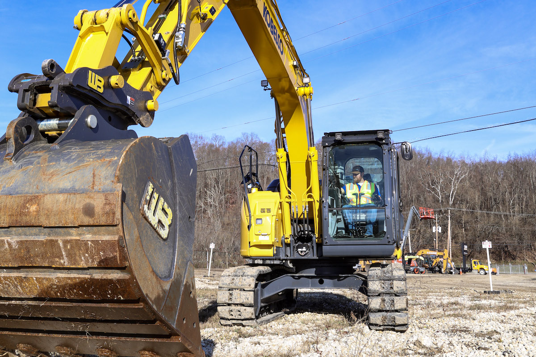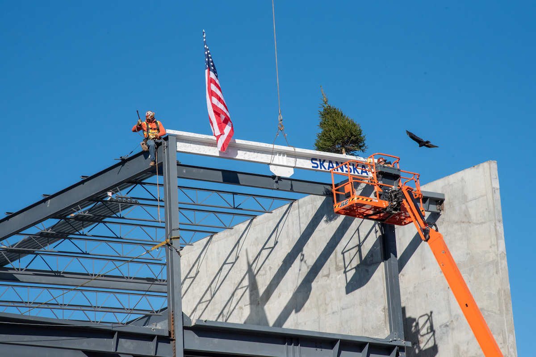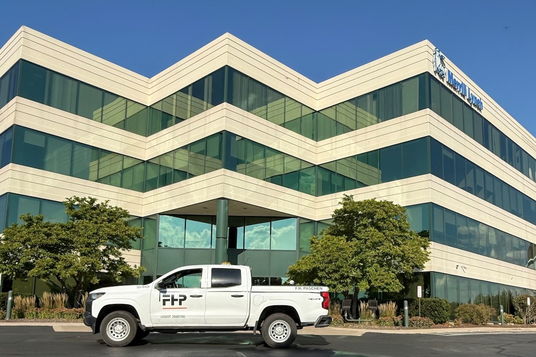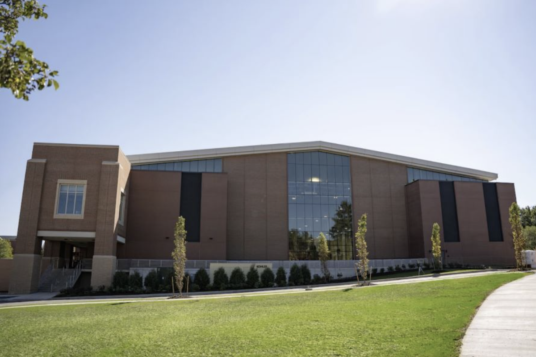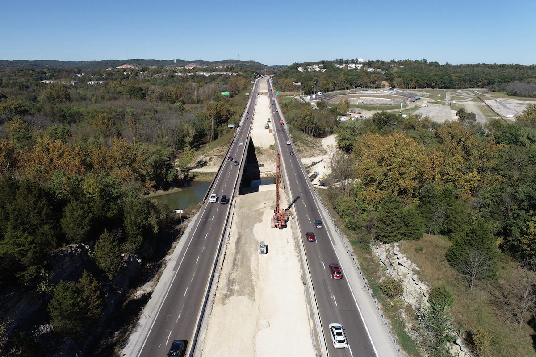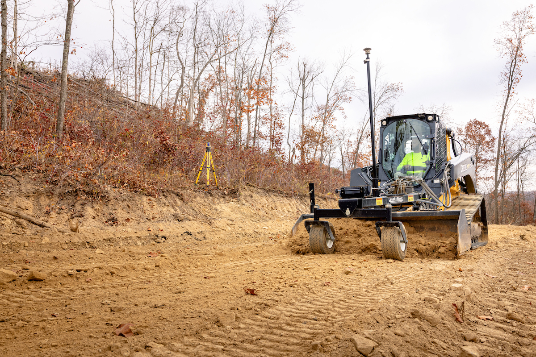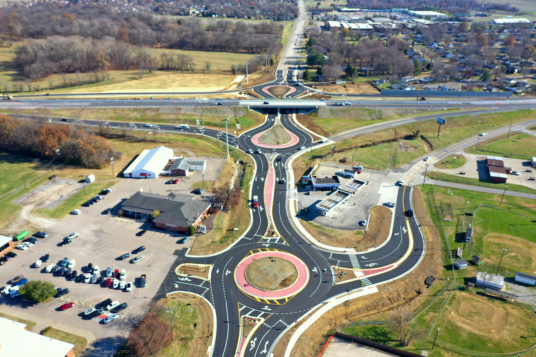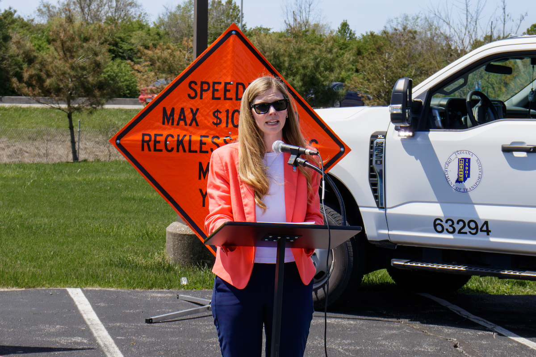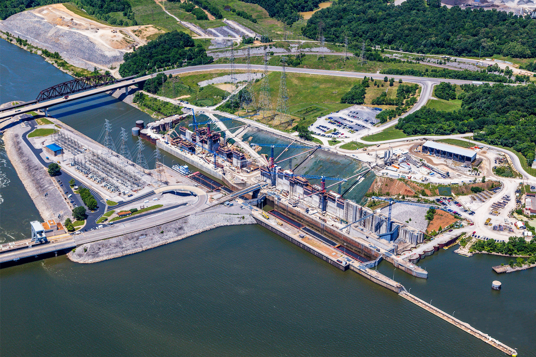The Phase I project encompasses a comprehensive range of property improvements that could include the addition of a new exhibition hall, expansions and renovations of the North Wing and East Hall, kitchen enhancements, as well as infrastructure and demolition work. This endeavor will further enhance the Kentucky Exposition Center’s capacity, with 1.2 million square feet of indoor space, 56 meeting rooms, and over 430 acres of outdoor space.
“We are excited to bring our expertise and passion for the Louisville community to the Kentucky Exposition Center," Schmidt Associates CEO and Principal Sarah Hempstead, AIA, LEED AP said. “This project is an investment, fostering growth and opportunities, and our partnership with HKS, rooted in mutual respect and mirrored values, represents the perfect synergy between local insight and global expertise, ensuring that the project will not only meet but exceed owner expectations.”
Echoing similar sentiments, HKS Executive Vice President and Chief Design Officer Anthony Montalto, AIA shared the importance of partnership and great chemistry to achieve outstanding results for clients.
“HKS and Schmidt Associates are poised to celebrate and elevate the long legacy of the Kentucky Exposition Center by leaning into the heart of the area, local culture, and experiences that have always impacted visitors ‘beyond expectations,’ as has been the motto for decades," he said. “The joint venture will create a new place, founded in legacy and history, by embodying the spirit, architecture, and experiences that are unique to Louisville and Kentucky. We are proud to be a part of the next chapters.”

| Your local Leica Geosystems Inc dealer |
|---|
| Laser Specialist inc |
The joint venture of Schmidt Associates and HKS will work alongside GH2 Equine Architects, CMTA, Brown+Kubican, Walter P. Moore, SDI Consulting, HDR, CARMAN, and Robert Pass & Associates.













