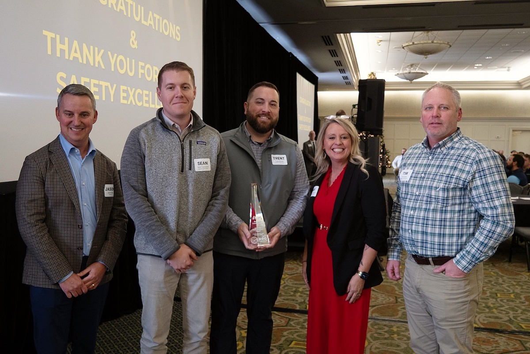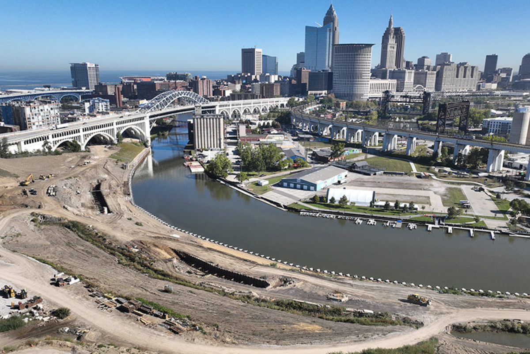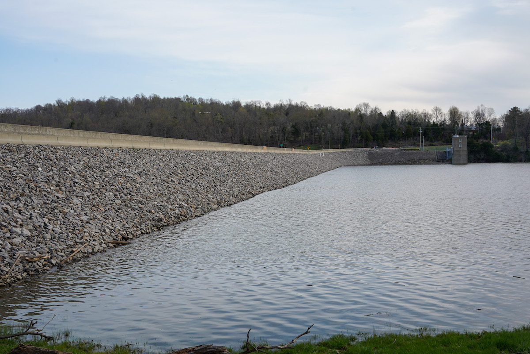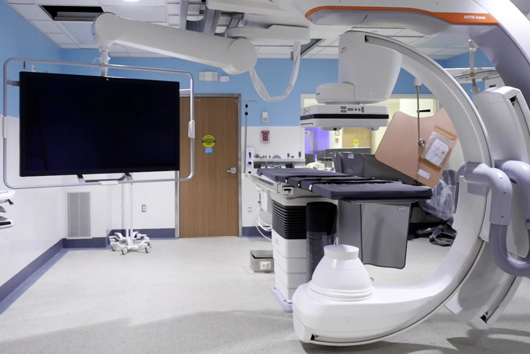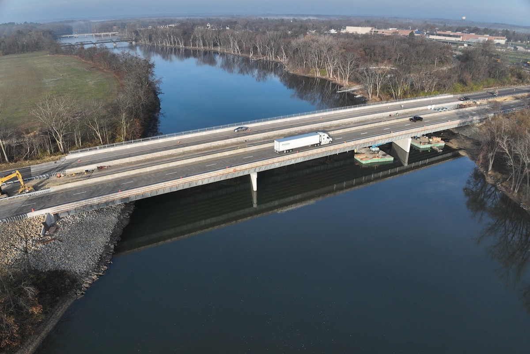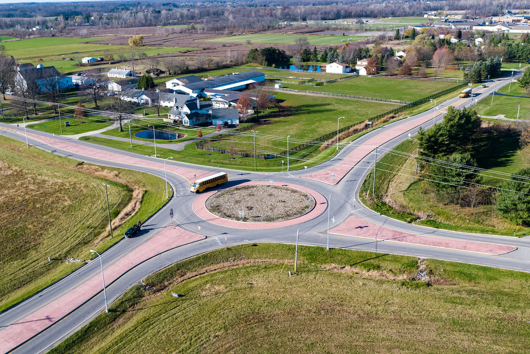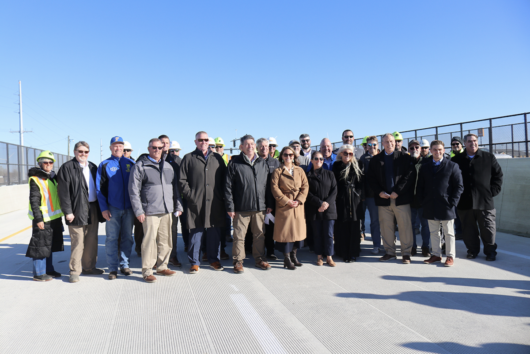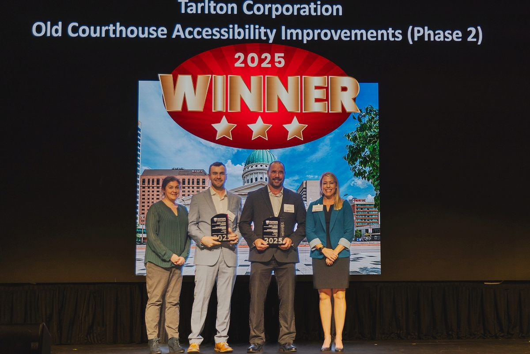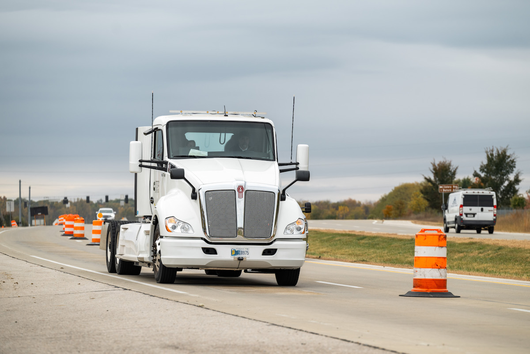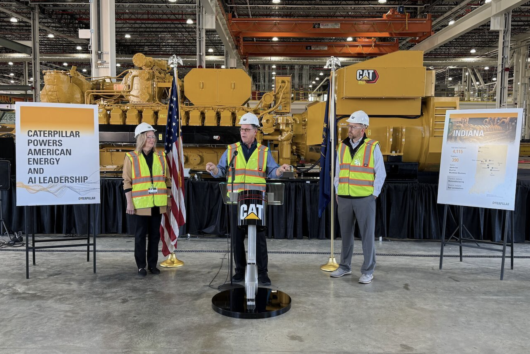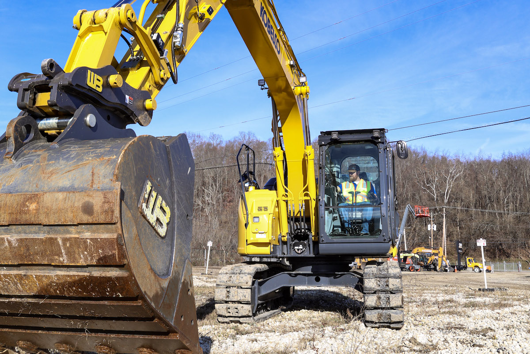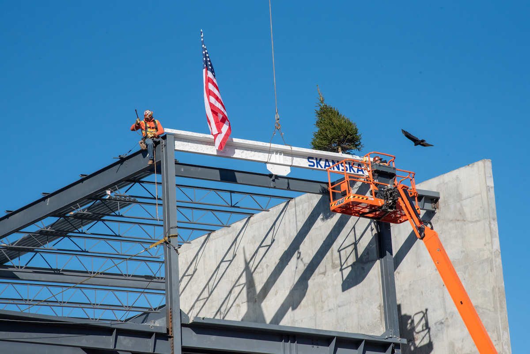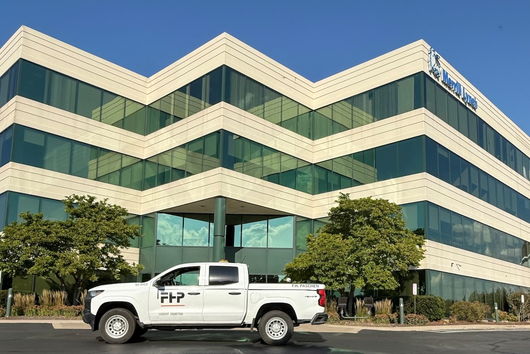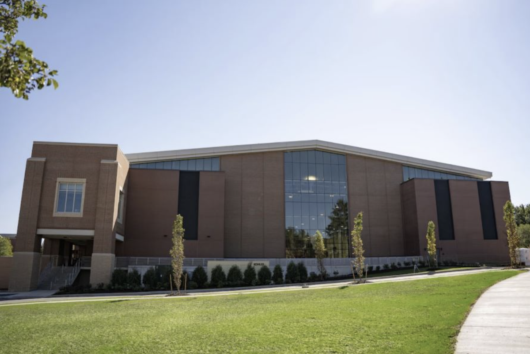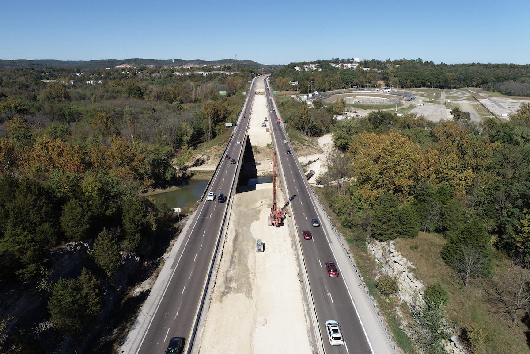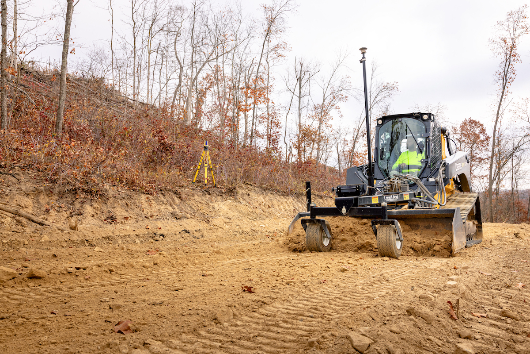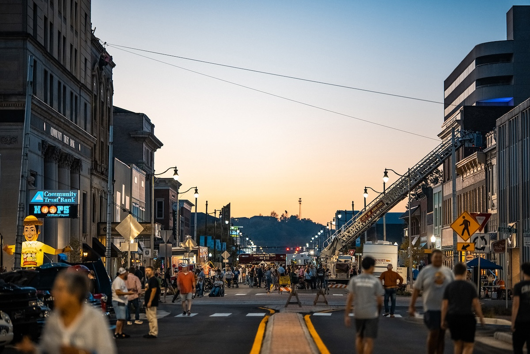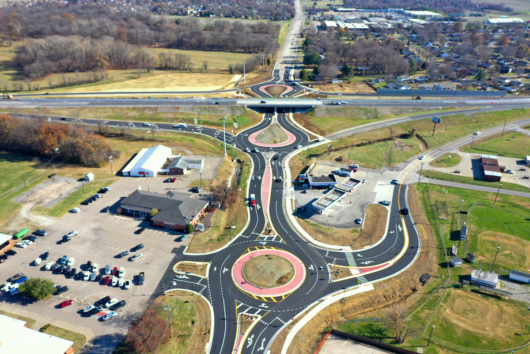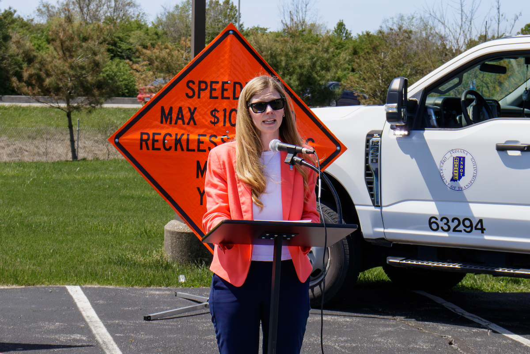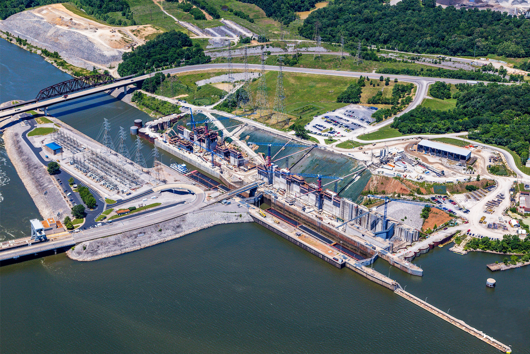Design partners include Smithgroup’s Phoenix team for architectural and interior design, Intertek-PSI for geotechnical engineering, The Clayton Engineering Company, Inc. for civil design, Dermody & Associates, LLC for landscape design, Case Engineering, Inc. and Knapp Engineering, LLC for structural and tilt-up design, and Mazzetti for plumbing, mechanical, and electrical design and engineering.
“The groundbreaking at the construction site marks an exciting new chapter for CTS and American Red Cross. This flagship building meets the strong demand for functional office space and innovative lab facilities located in the central St. Louis DMA that we have seen needed,” said Dan Bargen, Project Manager with Cissell Mueller Construction.
The project scope has grown from a lab and administration facility for Creative Testing Solutions to also include office, processing, and support facilities for their sister company, the American Red Cross. This development consists of a six-acre greenfield site in the middle of the Riverport area in St. Louis, featuring a two-story, 127,000-square-foot tilt-up facility structure with a sally port, loading docks, and warehousing space, CTS lab and administration facilities, and ARC processing and administration facilities. The site also features a 57,000-square-foot two-level parking garage and surface parking.
Construction has begun and completion is slated for September of 2022. The CMCI project team consists of Dan Bargen as Project Manager, Ryan Fennewald as Project Engineer, and Brian Orf as Project Superintendent. Conrad Muhleman and Eric Rogers of Hardison/Downey Construction, Inc. advise and coordinate as owners’ representatives for the project.

| Your local Takeuchi Mfg Ltd dealer |
|---|
| Brandeis Machinery |













