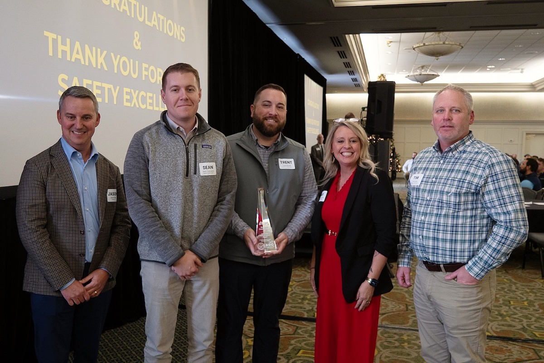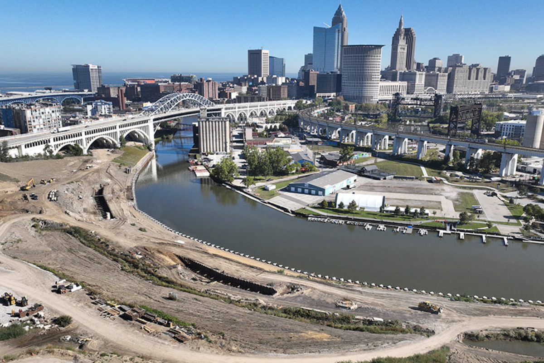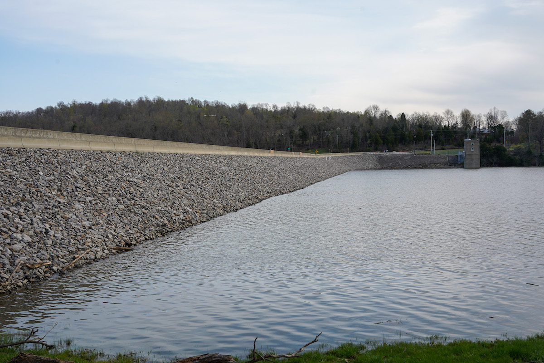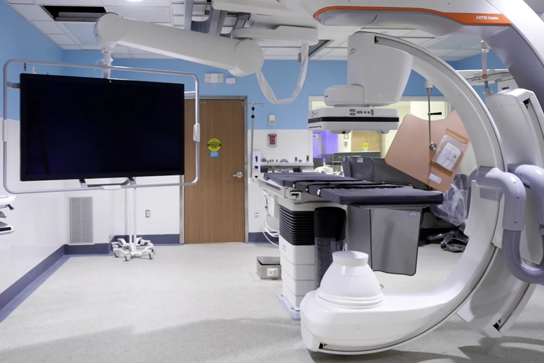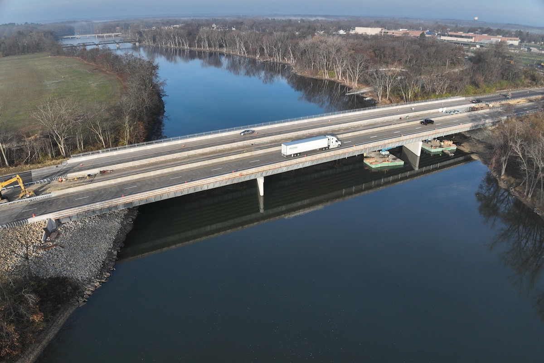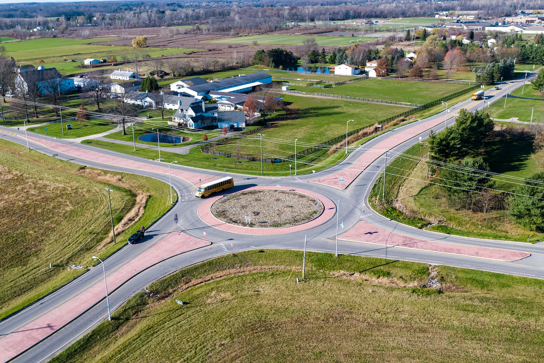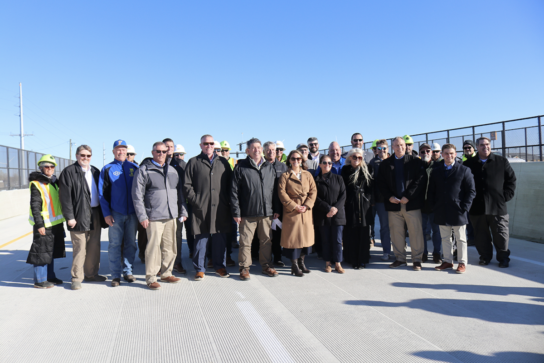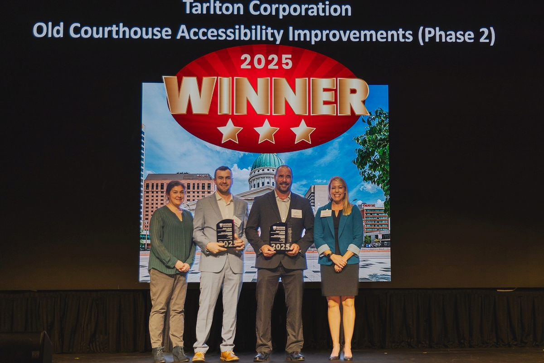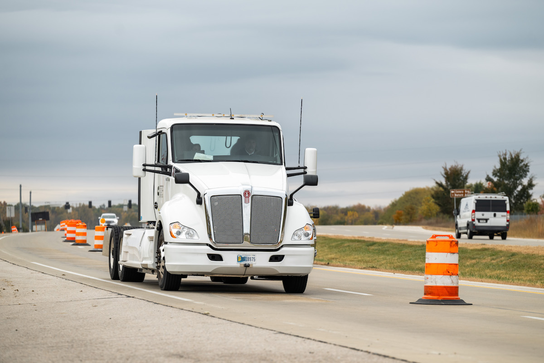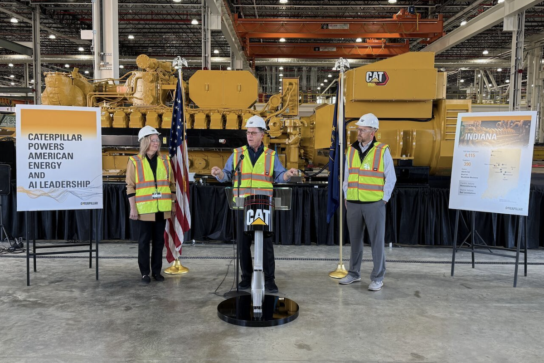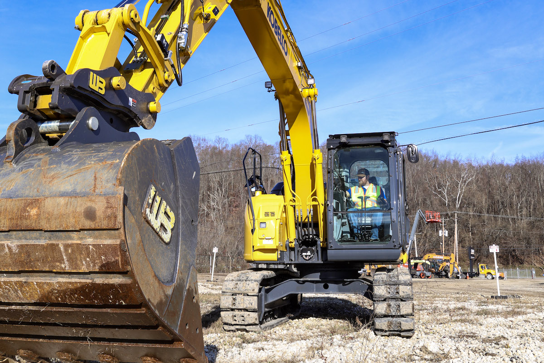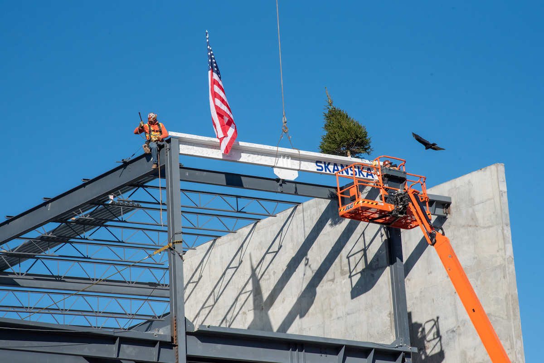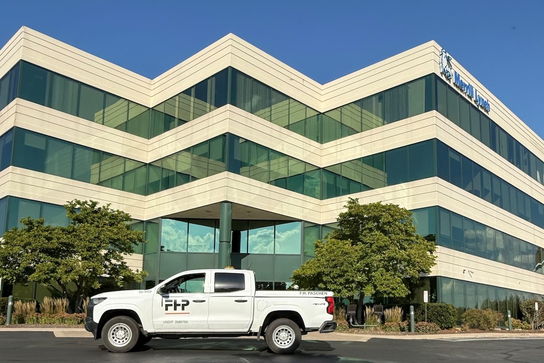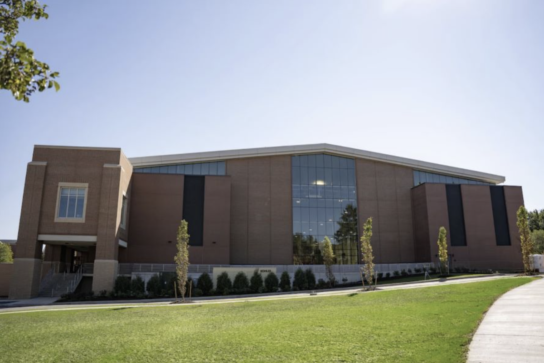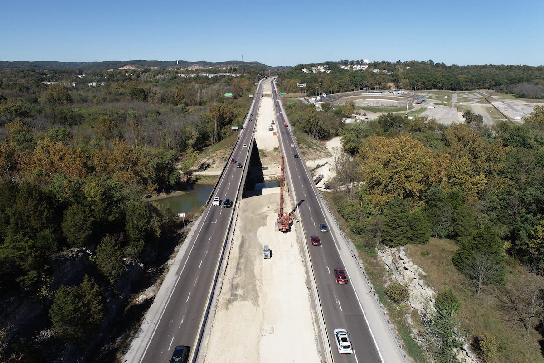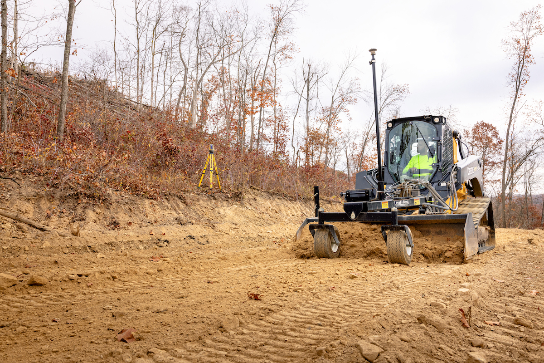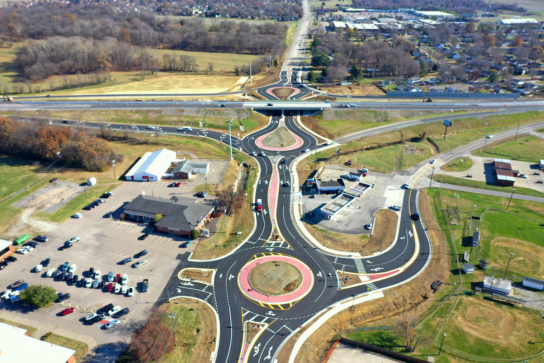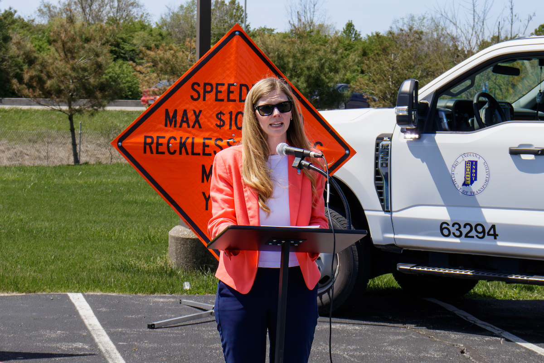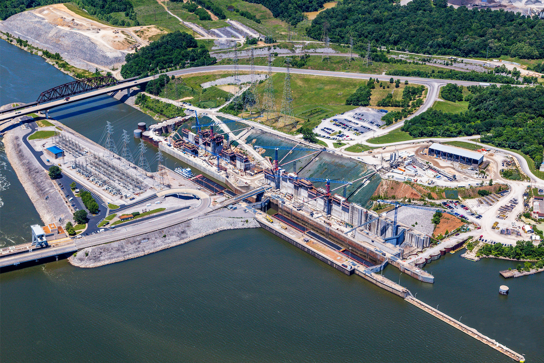This collaboration will result in a four-story, 213,000-square-foot apartment complex near Ginsberg Hall on PFW’s North Campus, located just east of St. Joe Road. The new development will offer a variety of housing options, from studios to four-bedroom units, totaling 600 beds across 176 units. Approximately half of these beds will be reserved for students contracting with the university for housing, while the rest will be available to other area students for direct leasing.
Preliminary work on this $90 million to $100 million project is slated to begin in October, with completion targeted for the fall 2026 semester. Financing will be secured through a private nonprofit foundation created specifically for this initiative.
“The dynamics of the Purdue Fort Wayne campus have changed dramatically during the past few years,” Chancellor Ron Elsenbaumer said. “The university is focused on bringing more people to the area to help fill the employee pipeline. Student housing is an essential component of that strategy.”
PFW’s student housing has been at full capacity for six consecutive fall semesters, with nearly 1,600 students housed at the start of the 2023-24 academic year — an increase of nearly 21 percent from the previous year.

| Your local Leica Geosystems Inc dealer |
|---|
| Laser Specialist inc |
The new complex will feature a variety of indoor amenities, including a convenience store, fitness center, gaming room, quiet study spaces, lounges, reception area, leasing office, and multi-purpose spaces. Outdoor amenities will include a hammock farm, green spaces, a sand volleyball court, basketball court, grilling areas, and fire pits. These features are designed to promote student health and wellness throughout their time at PFW.
“We are excited to join Purdue University Fort Wayne for this transformative partnership that will help provide this much-needed new housing inventory,” said Geoff Eisenacher, Vice President of Gilbane Development Company. “Our team is dedicated to delivering a new residential community that not only meets the university’s goals, but also creates a vibrant and modern residential experience for PFW and its students.”
In addition to enhancing the student living experience, the project emphasizes sustainability, incorporating energy-efficient appliances, lighting, water conservation measures, native landscaping, stormwater treatment, and construction waste management strategies. These initiatives align with Gilbane’s commitment to creating healthy, efficient, and cost-saving green buildings for PFW.
The complex, designed to have minimal impact on the surrounding neighborhood, will include a generous public drop-off area for campus shuttles and rideshares, as well as strategic parking placement with over 450 spaces to complement multiple pedestrian connections.
The project team includes Gilbane Development Company as developer, Gilbane Building Company as construction manager, AVB as design-builder, and Progressive AE as architect.













