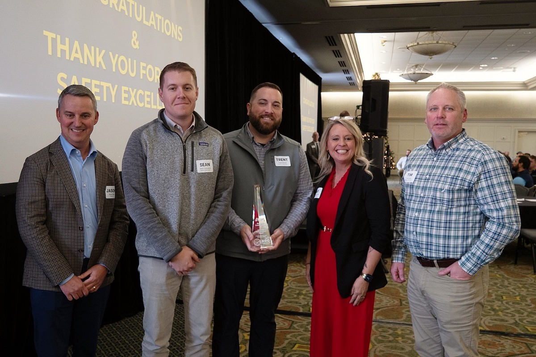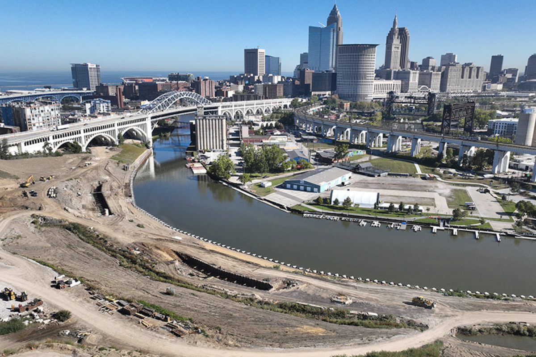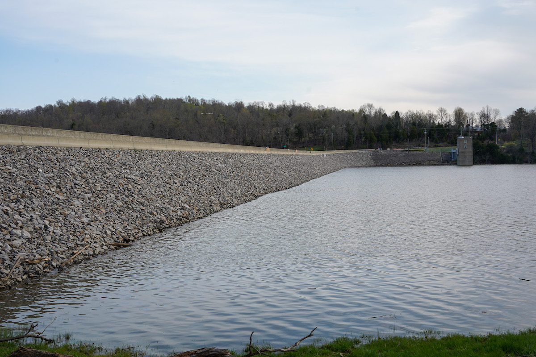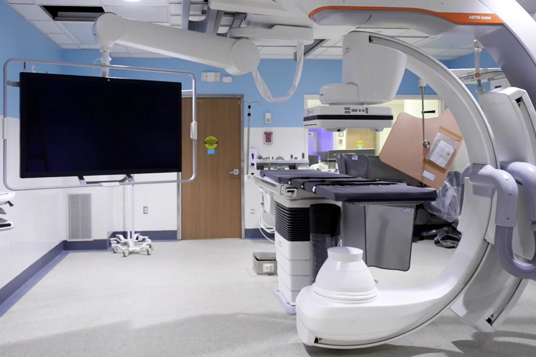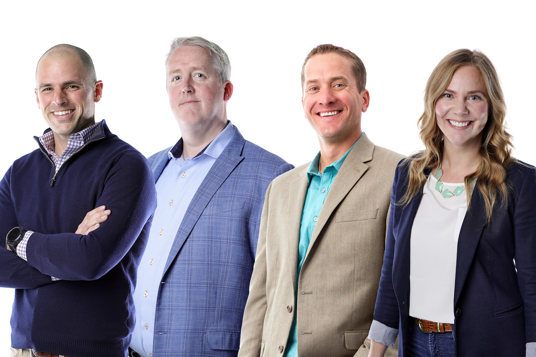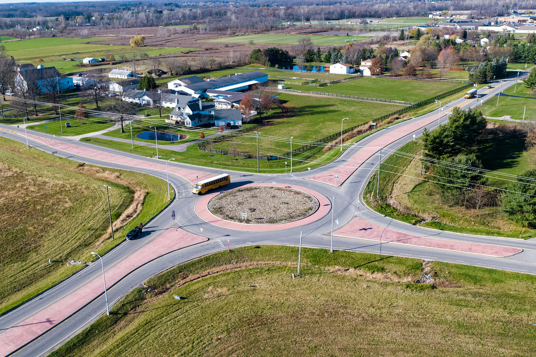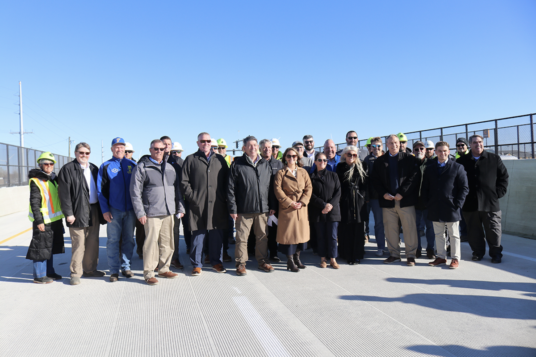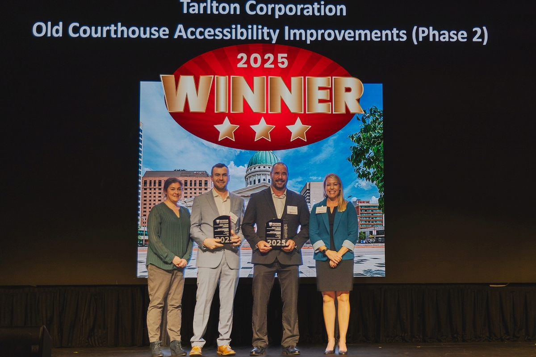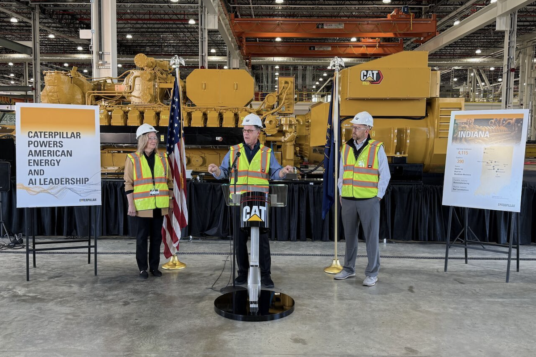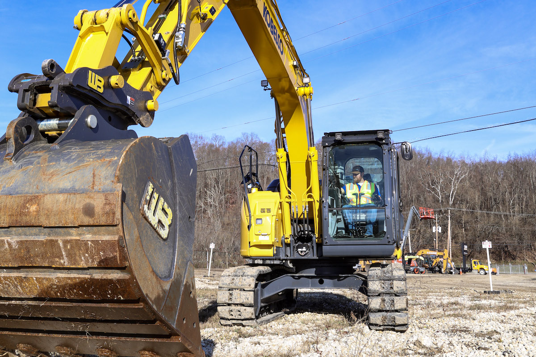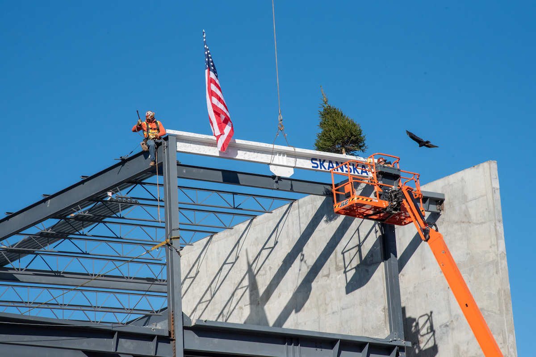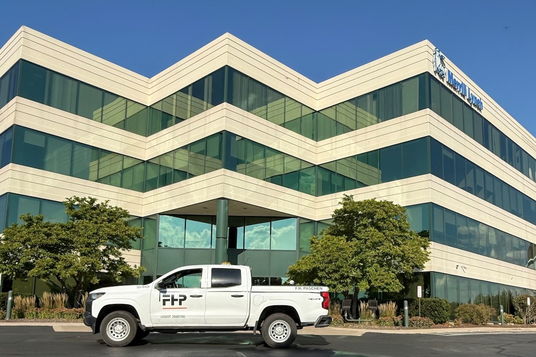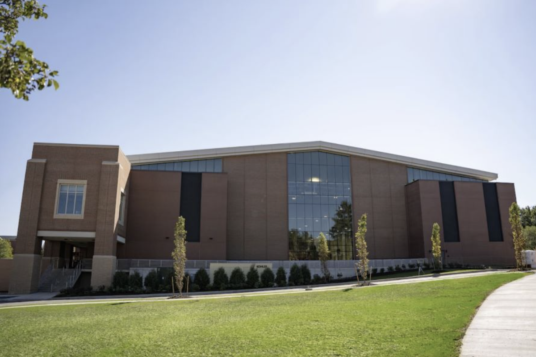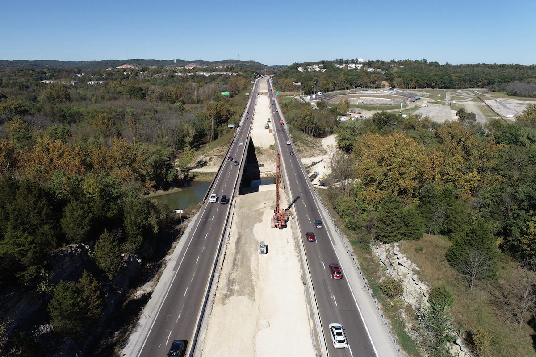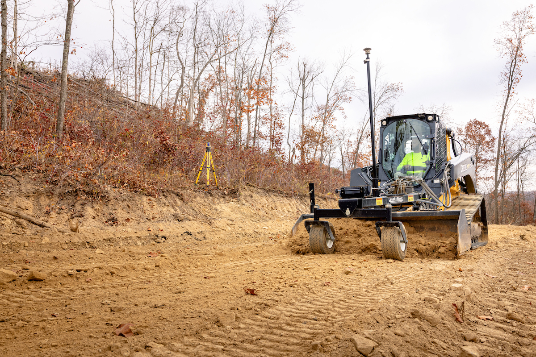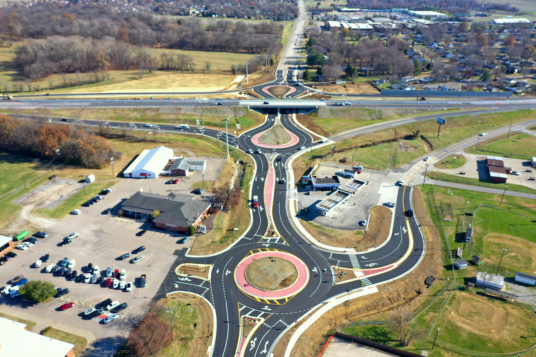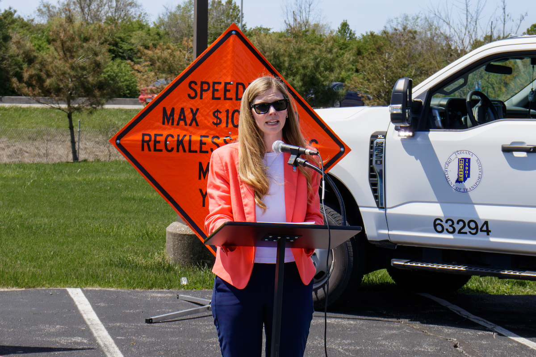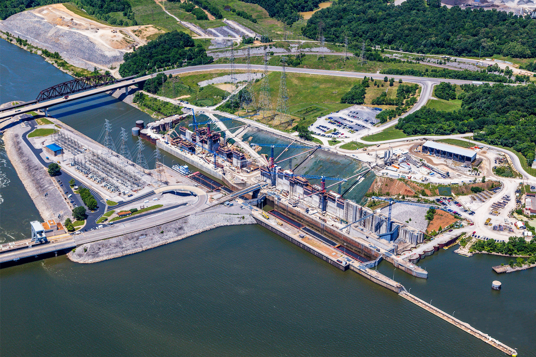In 2020, the school announced plans to build the E.S. Witchger School of Engineering to support a new four-year engineering program. After previously offering only first year engineering courses and lower division math and science classes, Marian now extends students the opportunity to earn a four-year engineering degree from the university without needing supplementary credits from other schools.
“Less than 40 percent of the students who start engineering programs finish and graduate with a degree,” said Marian School of Engineering Dean Dr. Binh Tran. “We're rethinking it all. We want students to see engineering in that first year.”
The goal for exposing students to real-world engineering solutions in their first year, Tran said, is to instill a level of curiosity that motivates students to persevere.
“We think the more that students can be curious, the more they can make the connections from what they're learning in the classroom to what they'll be doing as engineers,” Tran said. “The more that students can do engineering in the first year, the more they’ll say, 'Hey, it's okay for me to sit through calculus and take my lumps…I know why I'm going to chemistry…I understand what physics is about, because I can see it and do it.”

| Your local Wirtgen America dealer |
|---|
| Brandeis Machinery |
Marian enlisted the expertise of Browning Day, Perkins&Will, Schmidt Associates, and other industry leaders to create a new engineering school that is meticulously designed to amplify the university’s hands-on teaching approach.
“We want students to have that intuitive feel as well as the technical, theoretical knowledge that goes along with it,” Tran said. “[Being able to design the learning space] is an advantage for us. As opposed to some other programs that have been built over the years where it's hard to pivot and make that transition, we can start a program from scratch and build on it.”
Built for growth and flexibility, the first-floor maker space inside the new engineering school is designed to adapt to the evolving needs of professors and students. Robotics equipment, carpentry tools, and welding machines are available to students inside the makerspace for experimentation, while an outdoor overflow area provides additional room for the construction of engineering items.
“The makerspace on the first floor is kind of a big unknown,” said Greg Jacoby, CEO at Browning Day. “We think the students are going to use it like this, but we don’t know because the needs of the professors and the students will change over time, so we made it very adaptable.”
More than just a training ground for future engineers, the new building is designed to attract students of any discipline into the space. A sky bridge connects the original Marian Hall to the new engineering school, inviting students into a new third-floor area of the engineering school which features study spaces and faculty offices. Students of any major can operate machinery ranging from 3D printers to laser cutters to familiarize themselves with the physical components of their respective fields.
“As they're thinking about prototypes and pitching a product, we’re saying, ‘Let's make a prototype,” Tran said. “We want medical students here. We want business students here. We want our education students here. If you're going to talk STEM in your classroom, we want you to be able to see STEM, envision how it's used, and then you can speak to it a little bit more in detail and more confidently.”
“When we switched structural systems, that just upped the ante on us trying to stay ahead and stay in communication with the architect – trying to figure out where the different spaces were heading, what the space types were, and then making sure that we had the right penetrations accounted for,” said Eric Broemel, Engineering Leader and Principal at Schmidt Associates.
Two rooftop air handling systems each serve a distinct purpose in the new engineering school. Lab spaces receive supply air from a dedicated outdoor air handling unit and exhaust air from a high-plume exhaust fan system. A hydronic runaround loop recovers energy from the exhaust air stream and places it into the supply air stream. Offices, classrooms, hallways, and meeting rooms are fed low temperature air, improving energy performance for the LEED certified building by reducing the quantity of air entering those spaces.
In addition to LEED, the E.S. Witchger School of Engineering also earned Fitwel certification - the first higher education project in the state of Indiana to achieve dual certification under both rating systems. Whereas LEED was used enhance the building project's energy efficiency and environmental responsibility, Fitwel was utilized to enhance occupant health and productivity through a comprehensive set of strategies.
“Engineers always want to influence the design in positive ways,” Broemel said. “Having Browning Day and Perkins&Will be open to the idea of having two different air systems in the building, and why we would then segment the spaces into the two ends of the building – to have that stick was enormously satisfying for me. That felt like collaboration. That felt like how design should be.”
Atypical systems installed throughout the building not only conserve energy and cut costs, they also serve as real-world teaching tools for engineering students who might not otherwise see these systems until they enter the workforce.
For example, Kyle Vice, plumbing BIM designer at Schmidt Associates described the boiler room inside the new engineering school as a “showpiece.” Students and visitors can observe in action the room’s high-efficiency boilers, hot and chilled water system pumps, and complex temperature controls.
“The opportunity is there for us to come in and spend an hour or two with some students who have expressed interest in the architecture, engineering, and construction industry,” Broemel said. “We can take them to the boiler room, show them the why and what we put in. We can take them up to the roof and show them all the other things that nobody ever sees as a normal occupant of the building as a reminder that there's this multibillion-dollar industry called AEC.”
“Because of the small, intimate atmosphere that we want to create, we think a big part of our advantage is the student-to-faculty interaction, where students can come in and talk to faculty when they have trouble,” Tran said. “The faculty's primary responsibility is student learning.”
The message that Marian faculty are ready and available to help students is delivered by the placement of collaboration spaces scattered throughout the building, some within 10 feet of faculty offices. A collaboration space next to the first-floor atrium features soft furniture that allows students to lounge in between classes, while second and third floor study spaces feature high-top tables adjacent to faculty offices for more informal collaboration.
Along with layout and furniture selection, Jacoby said acoustics and visibility played critical roles in the design.
“Oftentimes when you get in a building that's this open, the acoustics are just bad,” Jacoby said. “The carpeting and ceiling tile design were all done to make sure that we had good acoustics in those areas so the students could sit, talk, and collaborate without feeling like it's an echo chamber.”
South-facing glass brings ample daylight into common spaces, creating a healthier learning environment for students while also reducing the cost to condition the building. Teaching spaces feature windows allowing students outside of classrooms to observe activity inside instructional spaces. Two-story spaces in the building also feature windows where students and faculty can look down and watch students learn.
“When you walk through the building, we want you to see, sense, and feel the engineering study and research that’s going on within the space,” Jacoby said.
“Marian didn't want a building that stood out like it’s brand new,” said Michelle Freeman, Business Development Manager at Browning Day. “It was really important to them that it blends in with the campus that's already been there for decades.”
So, designers studied brick patterns on nearby buildings and matched exterior materials on the new engineering school to existing facades on campus. Jacoby said the new four-story building acts as a lantern for the northern end of Marian’s campus, lighting up the quadrangle and inviting students into the space.
Marian’s leaders also emphasized that the new engineering school should reflect a higher purpose than just functioning as a building capable of hosting an engineering program.
“Their direction to us was to create a Catholic engineering school, not just an engineering school,” Jacoby said. “Throughout the whole building, we have areas that celebrate the Catholic heritage. Graphics and symbolism throughout the building help support that goal.”
E. S. Witchger, for whom the engineering school is named, was a devout Catholic and innovative engineer. Some of the building’s Catholic-themed design even includes artwork created by Witchger himself, like the Holy Family Seal located on the first floor. The artwork, like the overall design focused on learning and innovation, serves as a testament to Witchger’s illustrious career and reflects the faith-based values on which the university was founded.




















