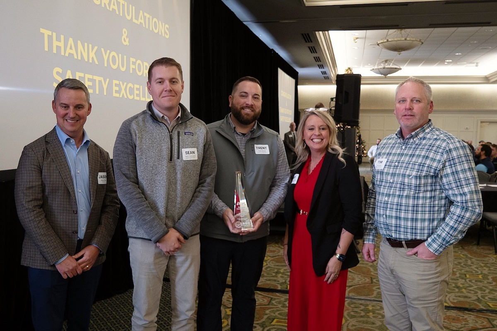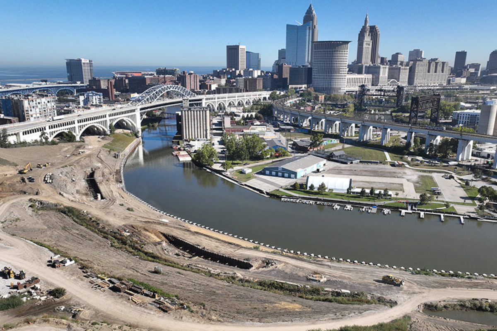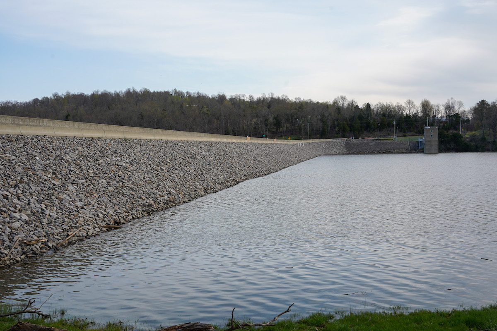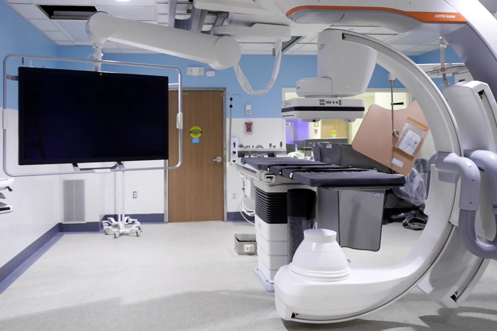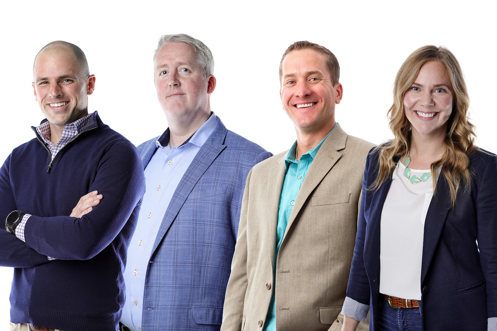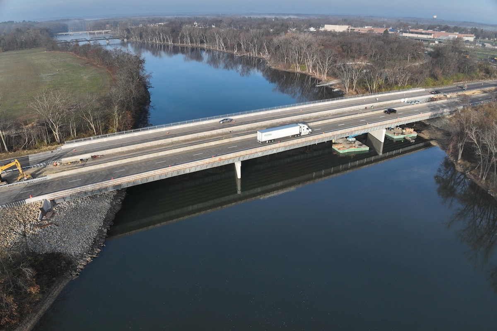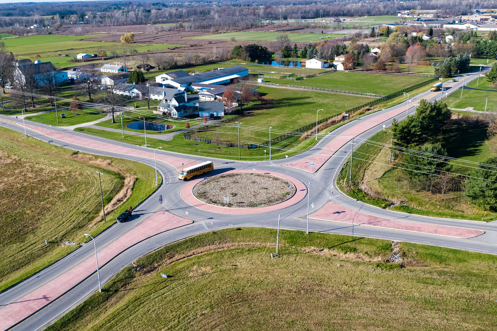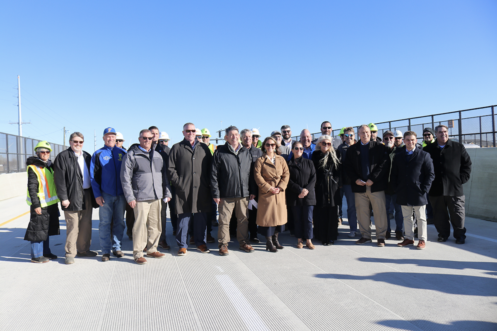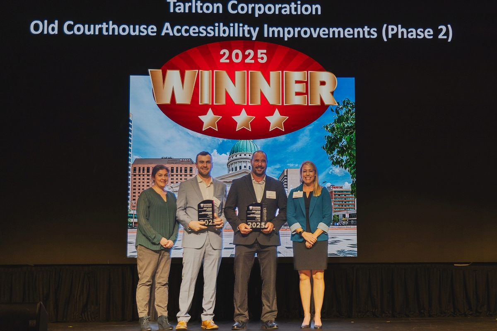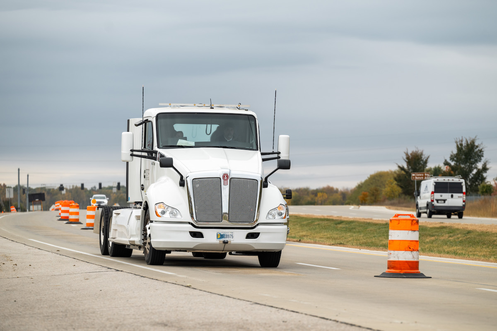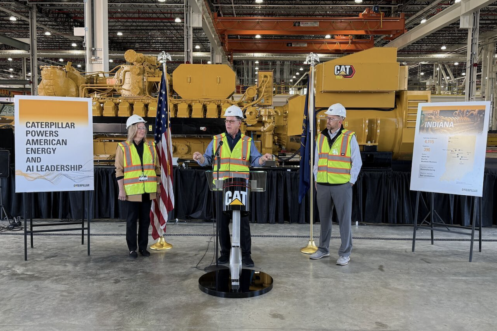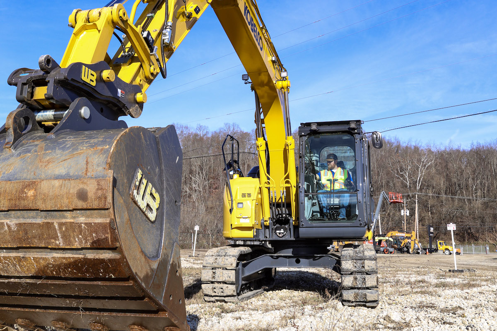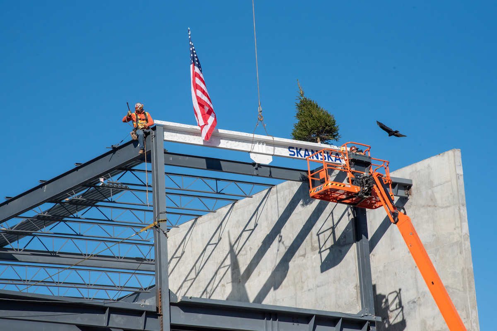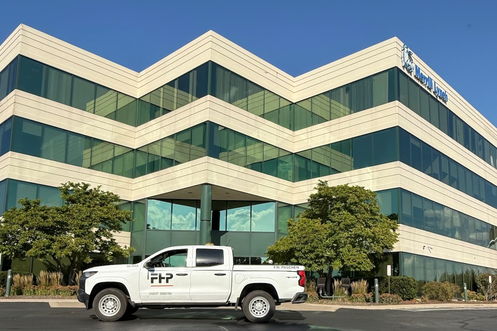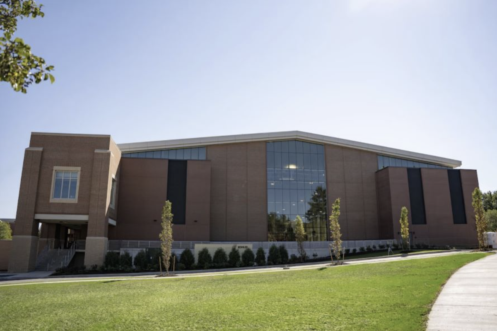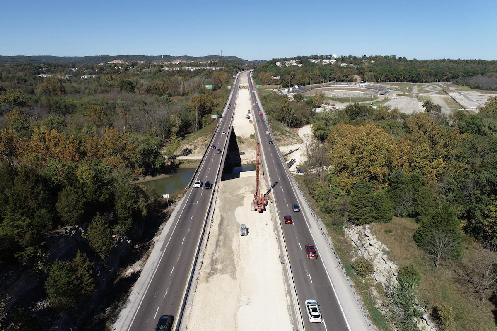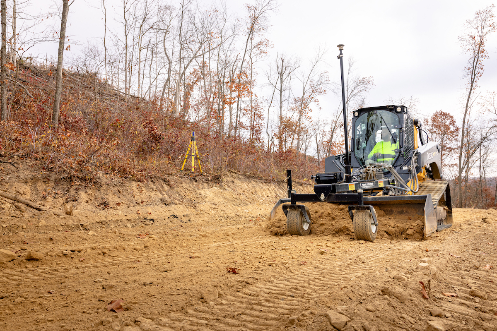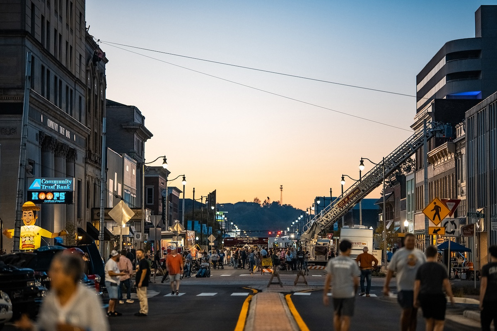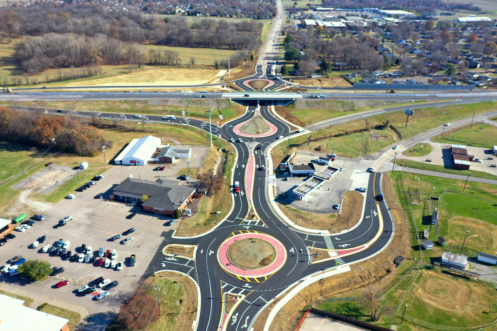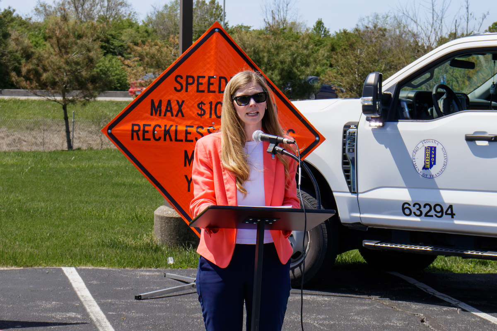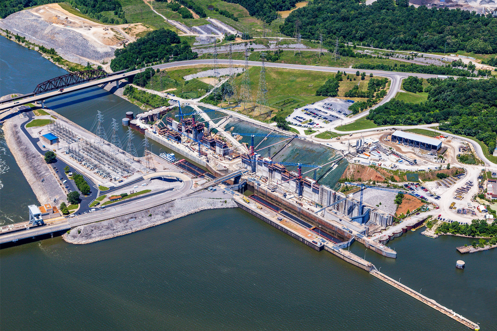An official ribbon-cutting ceremony for the new facility was recently held. Representatives from SSM Health, KAI, and the Warrenton community attended the afternoon event.
“This is a momentous occasion as we get to open a brand-new building,” SSM Health Warrenton Family Physician Dr. Chad Smith said at the ceremony. “The vision of SSM is that every person has the opportunity for peace, joy, and health, and every family and community as well. And you see that vision playing out, especially for those most in need. This is fulfilling a great need for an area that has historically had a lack of good quality health care.”
SSM Health held a design competition requesting area architectural firms submit their ideas for the new facility. In a blind selection process based on initial design and budget, KAI was named the winner and contracted to provide architecture, interior design, and construction services through the design-build project delivery method on the $4.3 million facility. KAI’s in-house engineering group also provided MEPFP document review.
Located on a 3.6-plus acre lot along an Interstate 70 corridor, the SSM Health Medical Group building features a full-glass enclosure as its exterior focal point, an oversized canopy over its entrance, and a wood and stone facade.

| Your local Wirtgen America dealer |
|---|
| Brandeis Machinery |
The facility's interior and its 18 exam rooms are infused with wood tones and natural light, all centered around a centralized workstation. The center’s physical therapy space includes both adult and pediatric gyms along with treatment rooms. A lab suite contains a waiting area, nursing station, lab draw space, and a workroom. A large waiting lounge welcomes patients in a bright and calming space and support areas include offices, a shared workroom, and a staff break room.
Care was taken by KAI to specify sustainable, flexible, and durable materials throughout the facility’s design.
“Patient-centered design drove the features you see in this facility," said Jacob Manse, AIA, NCARB, one of the KAI architects on the project. "Natural light has proven health and well-being benefits. The glass feature creates a recognizable entrance and lends to a more comfortable and inviting environment. It evokes feelings of openness and transparency, while other spaces are appropriately secluded and private."
The newly constructed facility was designed with careful consideration given to accommodate potential future expansions, ensuring scalability and adaptability for evolving needs.














