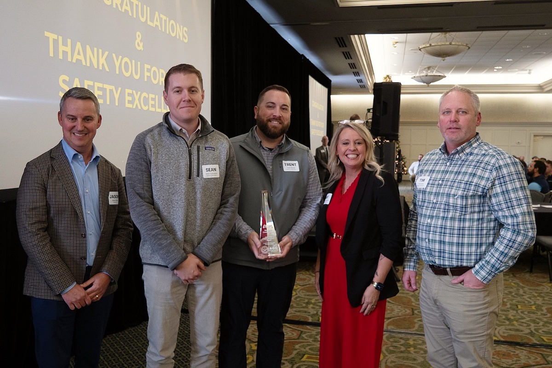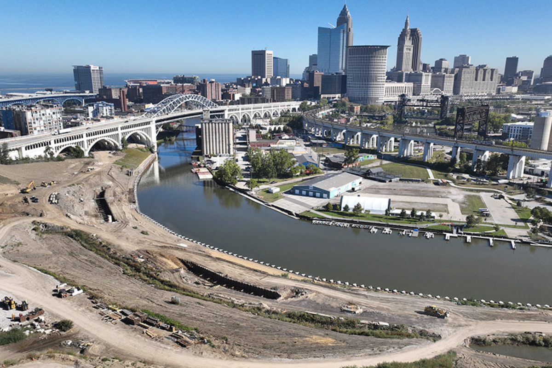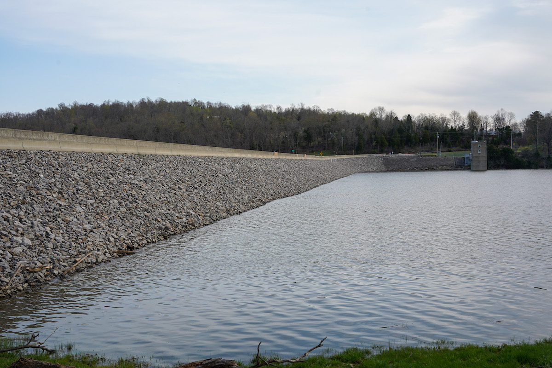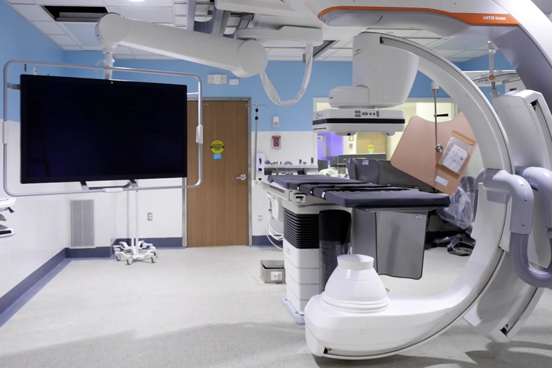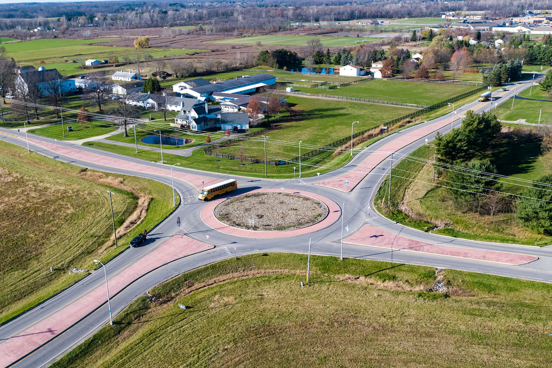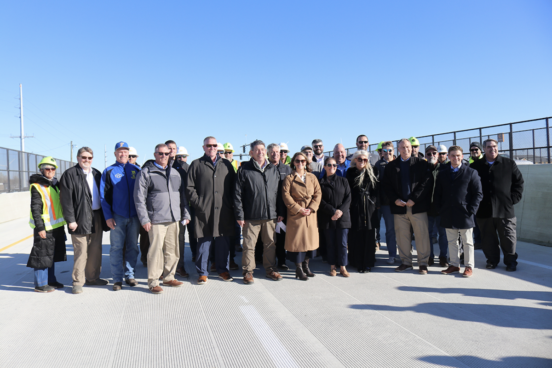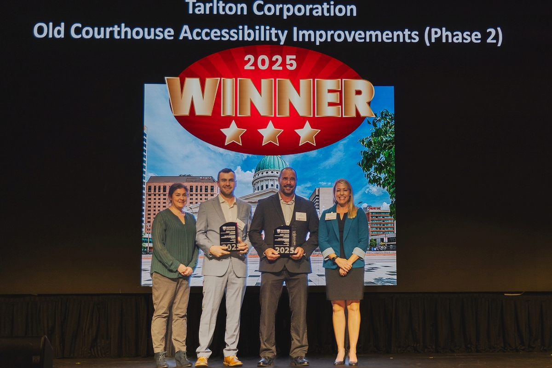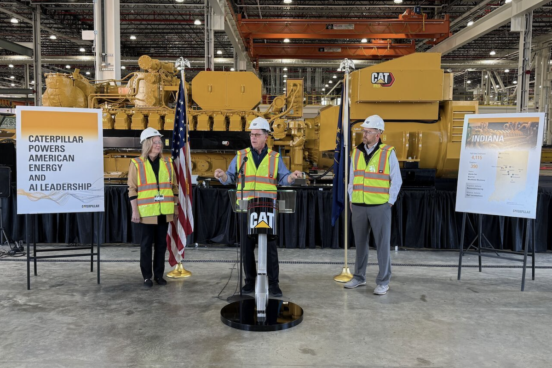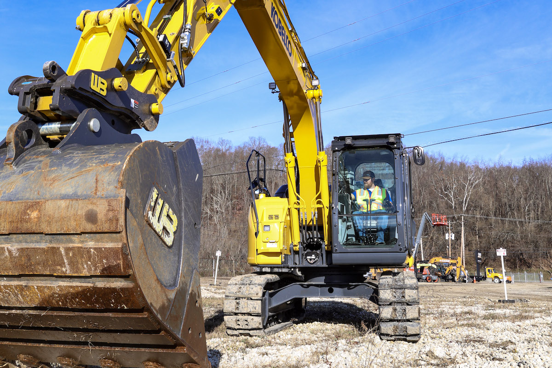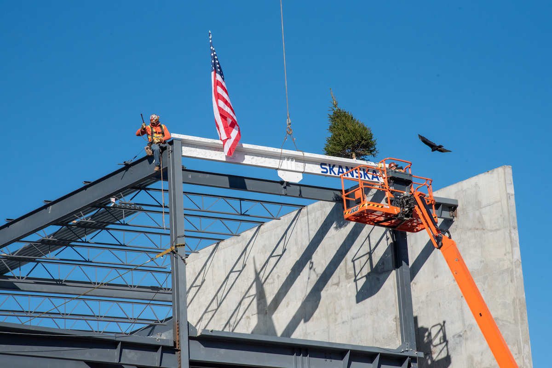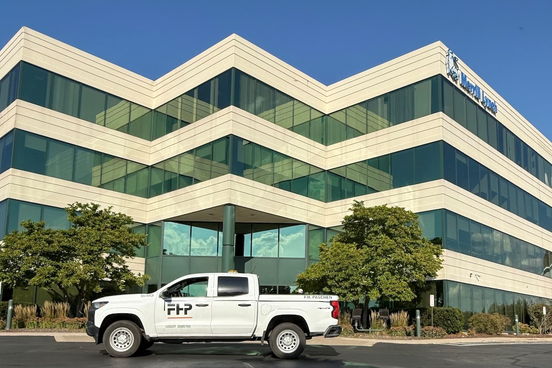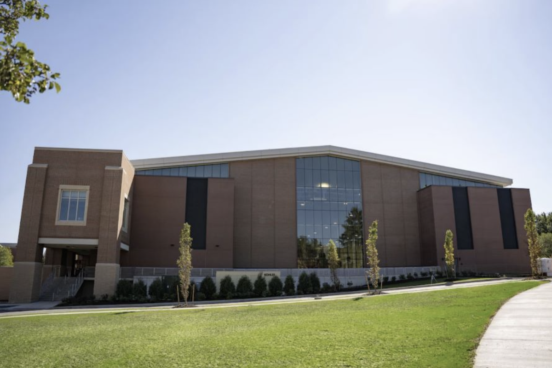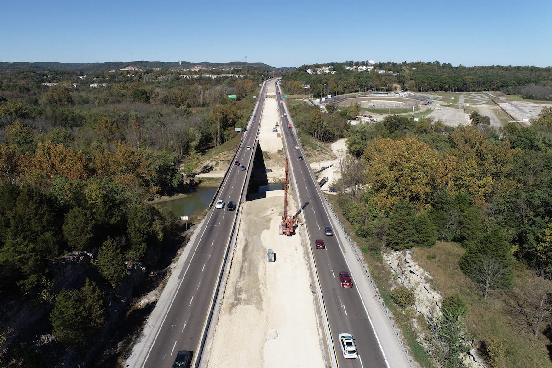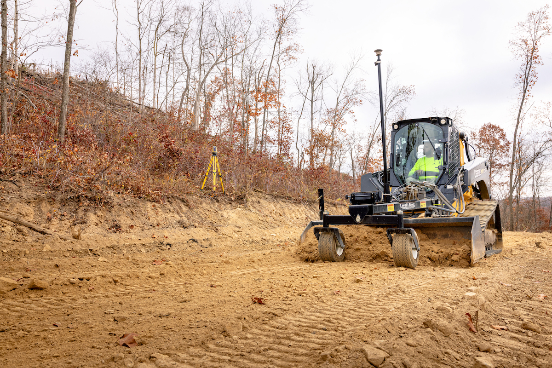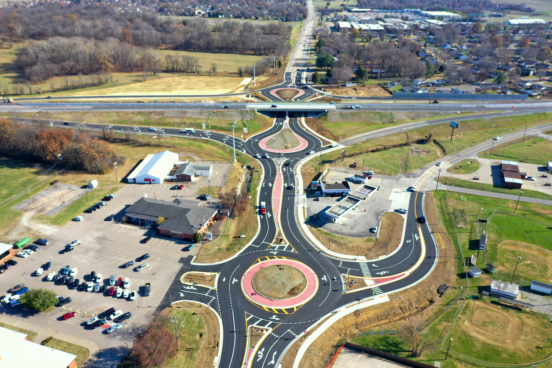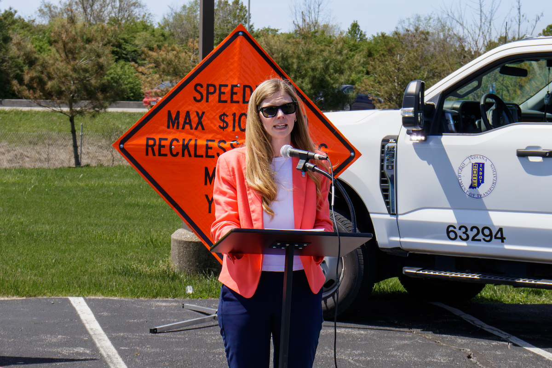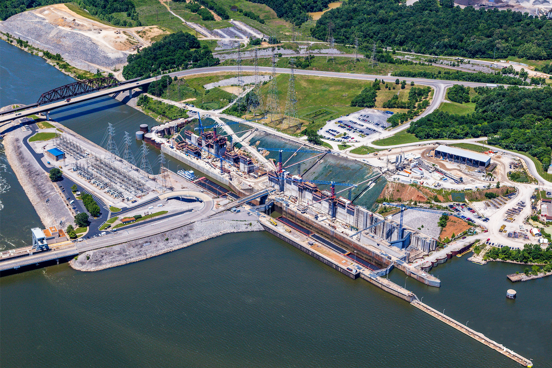As McCarthy simultaneously builds the core and shell for the 85,000-square-foot, three-story medical office building (MOB) and constructs the adjacent six-story, 762-car parking garage, the busy site and aggressive schedule require extensive coordination with the owner, two tenants, multiple designers, and subcontractors.
Texas Oncology and CHRISTUS Health will share space in the new outpatient cancer treatment center, owned by Cottonwood Development of Irving, Texas. Specialized areas for Texas Oncology include 30,000 square feet of clinic space and nearly 3,000 square feet dedicated to research. CHRISTUS Health’s space includes a 7,500-square-foot advanced imaging center and 10,000-square-foot clinic. Both providers will use advanced equipment that requires special measures during construction, including coordination with a physicist to ensure the spaces work for the equipment.
McCarthy started pre-construction work for the institute on the CHRISTUS Mother Frances Hospital – Tyler campus in May 2020 and broke ground a year later. The topping out ceremony occurred in February 2022, with substantial completion scheduled for late September 2022. CHRISTUS Health and Texas Oncology plan to start seeing patients at the new facility in early October 2022.
“The vault walls needed to be poured monolithically so there were no construction joints where radiation could leak out,” said Tim Campbell, McCarthy’s Senior Project Manager. “With it being mass concrete, we also needed to monitor temperatures and do some other things to make sure there wouldn’t be any internal cracking. That was especially important for the linear accelerator vaults because cracking could mean radiation leaks.”

| Your local Wirtgen America dealer |
|---|
| Brandeis Machinery |
Before pouring the concrete in August 2021, McCarthy worked with an engineering consultant to develop a thermal control plan.
“They determined what temperature we needed to pour the concrete at, how quickly we needed to pour it, and how we needed to insulate the concrete after it was poured,” Campbell said. “With mass concrete, it couldn’t reach a maximum internal temperature above 160 degrees, and we couldn’t have a differential of more than 50 degrees from the internal to the surface of the concrete. For this plan, we needed to pour the concrete at 75 degrees or less, which is very cold, especially in the summer in Texas.”
To achieve that, McCarthy’s ready-mix supplier shot liquid nitrogen onto all the aggregate, then mixed it with ice.
“When we poured the lid, the weather was hotter than the first pour and we had to buy all the ice we could find,” Campbell said. “We completely bought out the local ice supplier.”
The concrete was mixed at around 68 degrees and rose to 70 or 71 degrees by the time it arrived onsite. With both pours about 1,100 cubic yards, the first one for the vault walls took about 12 hours and the second pour for the lid lasted 10 hours.

| Your local Komatsu America Corp dealer |
|---|
| Brandeis Machinery |
“We started about midnight when the air temperature was around 80 degrees, and it was about 100 degrees when we finished pouring,” Campbell said.
To make sure the concrete stayed within acceptable limits, McCarthy placed temperature sensors in the centers of the walls and lid, and in a few locations on the surface.
“We checked those through Bluetooth every few hours during the pour and for a period of time after the pour ranging from 10 days to 2 weeks,” Campbell said. “We stopped monitoring and pulled off the insulation once the temperature hit the maximum and was coming down, and the differential came to within 20 degrees or so.”
“We got the design for the core and shell of the building and the structural design of the vaults months before architects completed the finish-out designs for the tenants,” Campbell explained.
Staying on schedule with the slab-on-grade required extensive coordination with both tenants and their architects to determine where they needed MEP components placed.

| Your local LeeBoy dealer |
|---|
| Brandeis Machinery |
For the linear accelerator vaults, “We worked with the architect to come up with a foundation design that allowed us to pour all of the structure for the vaults before we did the underground electrical,” Campbell said. “They designed a 3-foot mat foundation spanning all the vaults, then there’s a few feet of structural foam.”
Since the building structure ties into the vaults, “The design allowed us to construct the entirety of the vaults before the underground was designed and coordinated, which allowed our schedule to keep moving,” Campbell said. “We could then go inside the vaults to do all the MEP under the slab and pour the topping slabs.”
Because the structure sits on a hill, “The differential from one corner to the other was 18 feet, so we had to place a shotcrete retaining wall along the sides of the vaults as we excavated, then backfill behind it,” Campbell said.
As the project progressed, two cranes worked simultaneously. A 700,000-pound Kobelco CK2750G-2 Crawler Crane with 240 feet of boom erected the precast concrete for the garage, while a Link Belt 218HSL 100-ton Crawler Crane with a 180-foot main boom and 30-foot jib erected steel for the MOB structure.
In addition to the extensive coordination required between subcontractors on the busy site, “We have multiple clients and designers to coordinate with, which means multiple drawing sets,” Campbell said. “We’re ensuring that everything works together and keeping everybody on the same page so that our clients and healthcare providers get exactly what they need to provide top-quality care to the east Texas area.”
Tenants – CHRISTUS Health and Texas Oncology, Tyler, Texas
Architects – Harris Craig Architects, Tyler, Texas; Corgan, Dallas
General Contractor – McCarthy Building Companies, Inc., Dallas office; Tim Campbell, Senior Project Manager; Elliott Harris, Preconstruction Manager; Tony Dougherty, Superintendent; Mike George, Concrete Superintendent
Plumbing and HVAC Subcontractor – Mosby Mechanical, Longview, Texas
Electrical Subcontractor – Amber Electric, Irving, Texas

| Your local Wirtgen America dealer |
|---|
| Brandeis Machinery |
Photos courtesy of McCarthy Building Companies



















