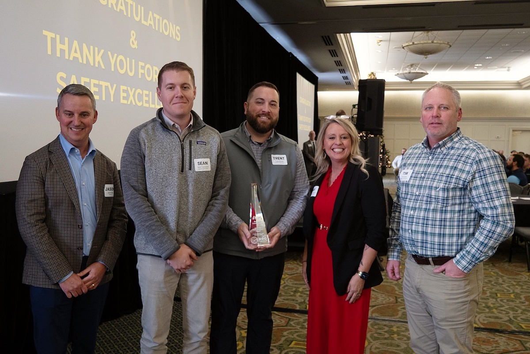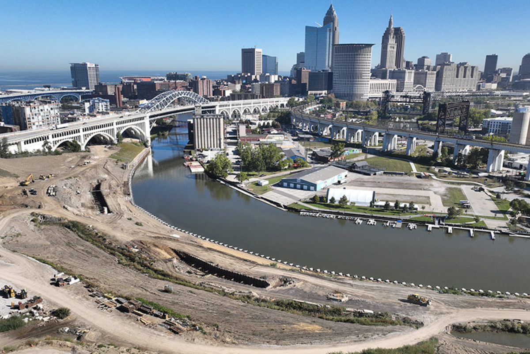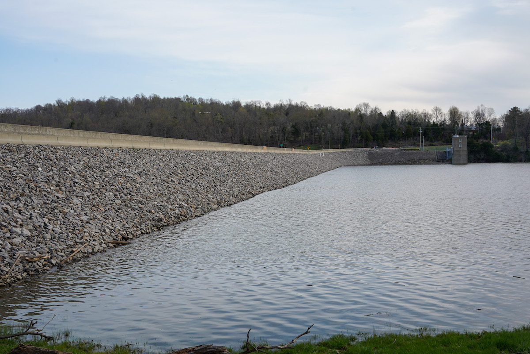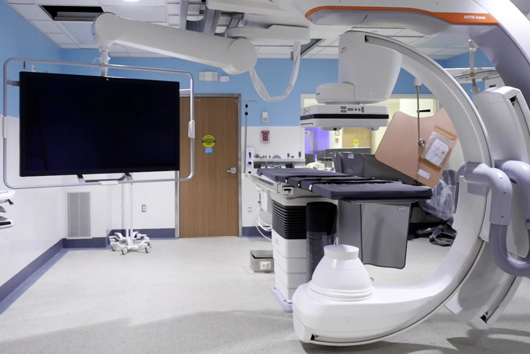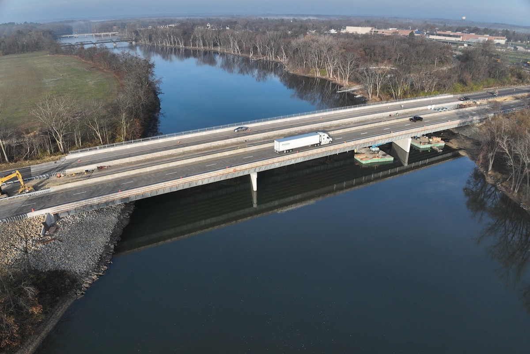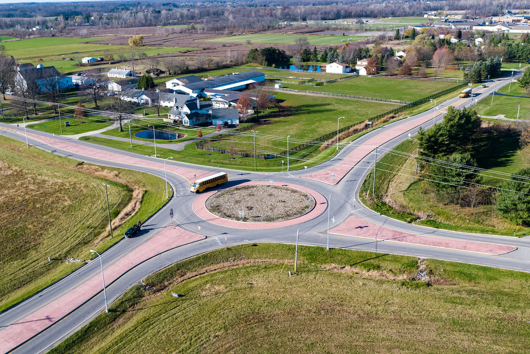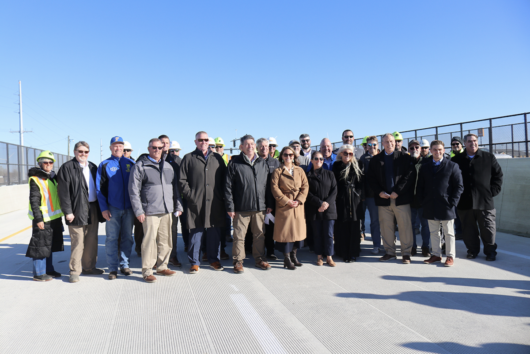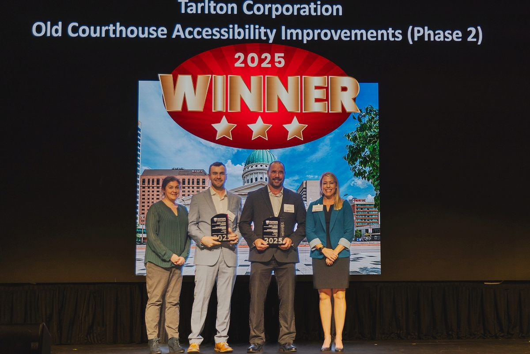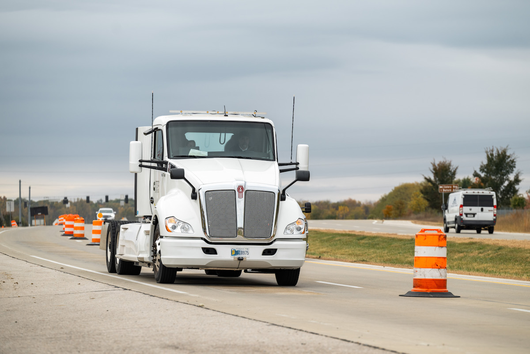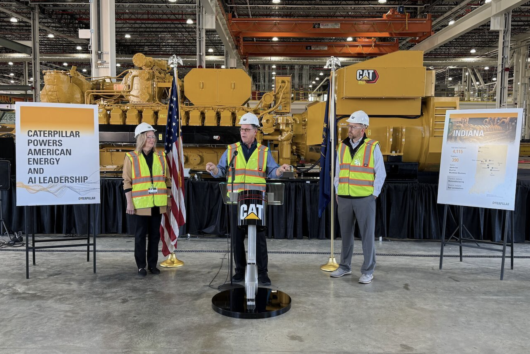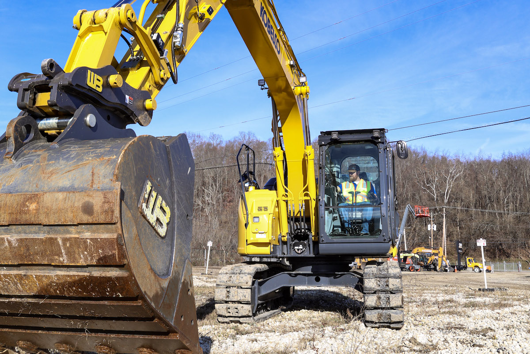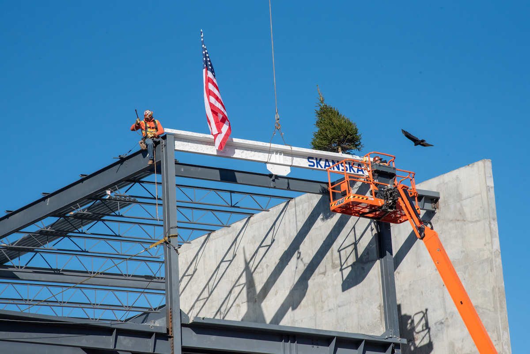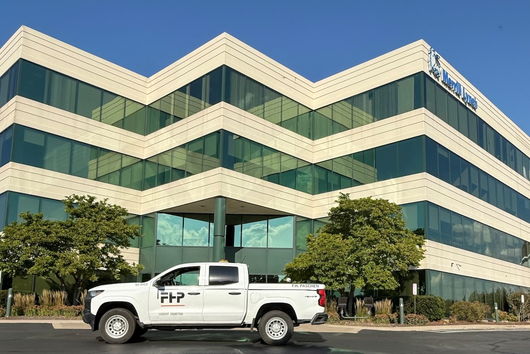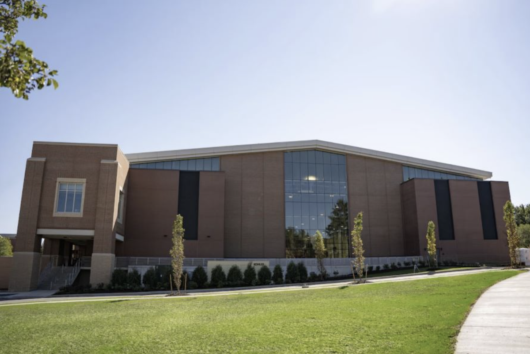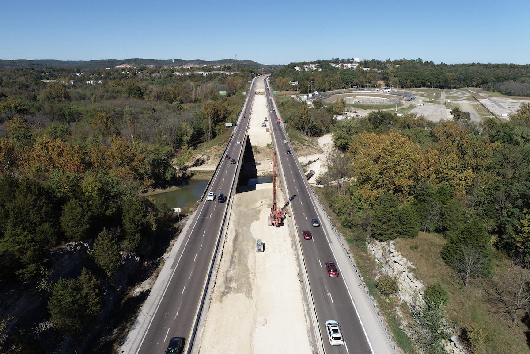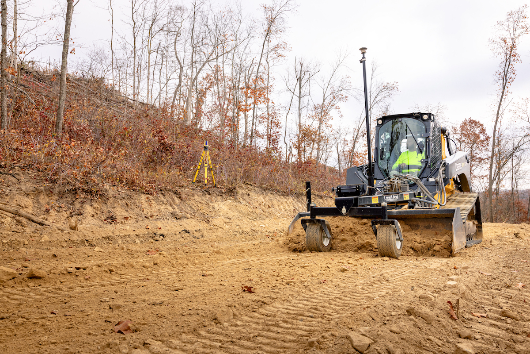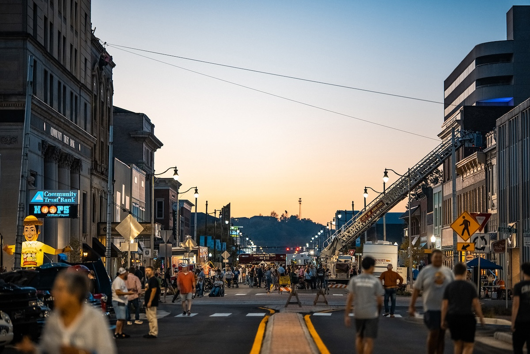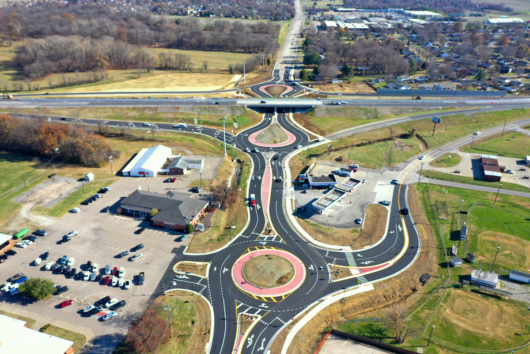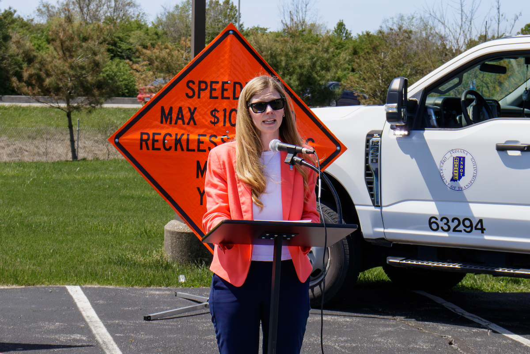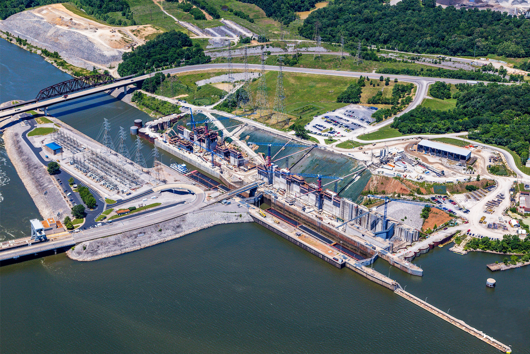“IU Health was intentional about the design of Capitol View as it is the first of the new facilities on the medical campus and informs the design standard for the rest of the campus,” said Jim Mladucky, Vice President of design and construction at IU Health.
IU Health created a design standard for campus buildings based on factors such as size, scale, and customer interface before finalizing the design for Capitol View. Each of the campus buildings will have a distinctive design, with a campus cohesion of glass and Indiana limestone.
“With the hospital being much more significant, we didn't necessarily want a less prominent building to drive the design,” Mladucky said. “So, we looked at our brand consistency across all our facilities and thought carefully about how these buildings will look and project themselves to the neighborhood.”
Metal panel, brick, limestone, and glass materials selected by Capitol View designers are consistent across all of IU Health’s newer projects and work towards creating a sense a familiarity for patients.

| Your local Wirtgen America dealer |
|---|
| Brandeis Machinery |
“It’s unique for a medical office building to be designed prior to the occupancy needs being determined, but this allowed us to provide a flexible building to accept a wide variety of current and future clinical options,” Risting said.
“People perceive care based on the facility they're in,” Mladucky said. “When you walk into this building, you should know you're in an IU Health facility and you should feel confidence in the care that you’re going to get based on the IU Health brand present through the design. And that, no matter where you're from in Indiana or elsewhere, you have a familiarity with what you're experiencing.”
The first-floor lobby and public restrooms are the only finished interior spaces being constructed in the MOB to date. Designers chose durable and distinctive materials such as acrylic terrazzo flooring, limestone, and walnut wood for the interior to give Capitol View its own identity while still matching the IU Health brand.
Exterior materials intentionally foster an open and inviting environment. The MOB first floor features approximately 15,000 square feet of Indiana variegated limestone, selected as part of the associated Indiana University identity. Limestone has also been incorporated into prominent parking garage walls.
The MOB façade features a glass curtain wall and large windows for daylighting and views. North, west, and south façades feature recesses in the frontage to visually break down the building massing.

| Your local Komatsu America Corp dealer |
|---|
| Brandeis Machinery |
Risting said the MOB’s north façade is positioned to match the angle of the street and create a unique projecting corner at 16th Street. “The first and fifth floor retain their orthogonal relationship to the structure, creating an interesting juxtaposition of the angled façade,” Risting said.
While the parking garage is a precast concrete structure, its façade features an ample amount of glass to represent an occupied building instead of merely a parking garage. The garage features a curtain wall with louvers at the north and south ends, brick panels to relate to the neighboring 1402 N. Capitol Building, openings with aluminum frames, and perforated metal panels on both the east and west sides.
A glass pedestrian bridge featuring a glass roof will connect the MOB and parking garage, enhancing a second floor “sky lobby” connection while creating a gateway to the new hospital formed by a separate future bridge across Capitol Avenue.
“I think the greatest contribution to the IU Health brand is creating a sustainably designed building, with an emphasis on indoor air quality, daylighting and views, and energy conservation,” Risting said.
The MOB curtain wall, precast concrete panels with inset thin brick and limestone facing, and insulated metal panels were selected as a high performance “barrier wall” technology (in lieu of rain screen), creating a high-performing thermal and vapor barrier.

| Your local LeeBoy dealer |
|---|
| Brandeis Machinery |
“Much attention was focused on the glazing to provide high energy performance and maximum daylighting and exceptional views,” Risting said. “While the selection of the reflective glass was to aesthetically match the Goodman Hall, its details of double low-E coatings, argon gas, thermal spacers, and ceramic fritting provide a higher energy performance and better solar shading.”
Risting said the project features vertical sunshades on the east and west elevations and horizontal sunshades on the south provide additional solar shading, controlling undesired heat gain, keeping the building’s cooling load down.
“Too often, architecture talks about the exterior, and it's really about the occupants on the inside,” Risting said. “We've tried to bring lots of glass in to open up the building both to the exterior and for the occupants on the interior.”
Features like 14-foot-tall, floor-to-ceiling windows in the ground floor lobby will provide daylighting and orientating views to the rest of the IU Health campus. Open and daylit stairways incorporate subtle design features to encourage the healthy use of stairs instead of elevators.
A lower roof on the east side of the building will feature a vegetated green roof, which will be visible to the upper floor building occupants and will contribute to the reduction of a ‘heat island effect.’

| Your local Wirtgen America dealer |
|---|
| Brandeis Machinery |
Risting said Capitol View’s energy conservation is 36 percent more efficient than energy code standards and the building will conserve 20 percent more water than EPA standards.
“I've worked in urban environments like Broad Ripple and it’s similar, but the traffic flow [downtown] is much greater,” said Harrison Massonne, Project Manager at Meyer Najem. “There are a lot of eyes on you from a safety and logistics standpoint.”
Massonne credits in-depth coordination and communication between the project team and the surrounding neighborhood for allowing this project to run efficiently and remain on schedule.
Before Capitol View ever broke ground, IU Health conducted over 60 meetings with local stakeholders, including neighborhood associations, businesses, clergy, and others to make sure the community was informed of plans for the project. IU Health implemented a pre-communication strategy to ensure neighbors and surrounding businesses were aware of pending lane restrictions and sidewalk closures before anything was shut down.
“IU Health government affairs and communications staff created tags to put on people's doors,” Mladucky said. “We canvassed the whole area, letting our neighbors know when things were going to happen, and those tags went on everyone’s front door. So, as they were walking in their homes, they knew what was going to be happening over the next several weeks.”

| Your local Bobcat dealer |
|---|
| O'Leary's Contractors Equipment & Supply |
“If everybody is the same, then you're going to get the same result,” Mladucky said. “We all must be intentional and include a broader, more diverse section of designers and contractors. We serve a broad section of people, so understanding how different communities may influence the design and incorporating that influence is extremely important.”
Equally as critical to the project’s success, Mladucky said, was the inclusion of local firms like atlierRisting, and Meyer Najem/Skender.
“I would rather be working with someone who I see at Needler's grocery store or Fusek’s True Value Hardware on the weekends, because I know they're just as committed to this project as I am,” Mladucky said. “Someone who is from Los Angeles, Houston, or New York City might not be, while “out of towners” may come in, finish the project and leave. Out of towners will be with us until the project is done, while those who live here are part of the community, so they too will take pride in what they do and how they deliver the work. And that pride spills over to everything that they do for us and that we (IU Health) do for them.”
Sam Mishelow, director of client development at Meyer Najem, praised IU Health for supporting local talent.
“When we see a large construction project here and they hire an out of state architect and a construction firm not local to our market, we’re all collectively going ‘Hey, there’s so much talent here,’” Mishelow said. “IU Health has done a really good job of balancing the workload and making sure that local firms have an opportunity to play a major role in the project.”
- Meyer Najem – Construction Manager
- atelierRISTING – Design Architect
- Lynch, Harrison & Brumleve – Structural Engineers
- Circle Design Group – MEP & Civil Engineering
- Landstory – Landscape Architect
- Inhabit|Space (Michelle Wise) – Interior Design
- Walker Consultants – Parking Consultant
- HOK – Campus Architect/Planners
- North 16th Street curtainwall cantilevers from 1 to 15 feet over the first floor, with the angle following the angle of 16th Street
- 5-foot projecting roof cornice (similar to IU School of Medicine Neuroscience Research building)
- Fritted glass (1/8-inch gray dots to provide additional solar shading)
- Typical floor-to-ceiling windows to allow ample daylighting and views
- Vertical sunshades on Capitol Avenue windows to provide additional solar shading on east and west elevations
- Vegetated “green” low roof
- Pedestrian bridge with glass roof on 15th Street
- A 2-story lobby with an open stair encourages interaction of the second floor with the street level as well as the second-floor connection to the hospital.
- Street level retail will be featured on the first floor of the medical office building
- Miniature park in front of the parking garage next to the Red Line bus stop at the corner of Capitol Avenue and 14th Street

| Your local Case Construction Equipment Inc dealer |
|---|
| Birkey's Construction Equipment |




















