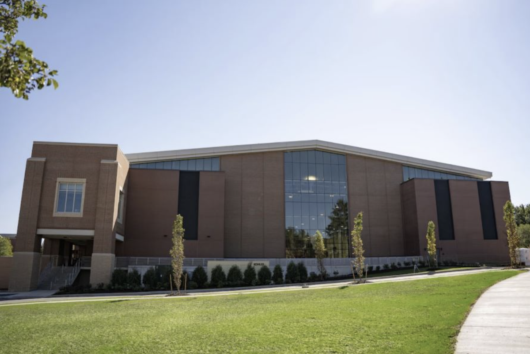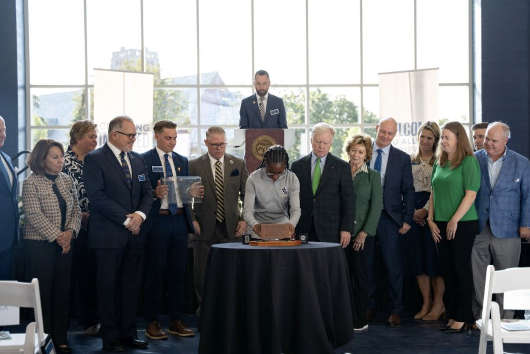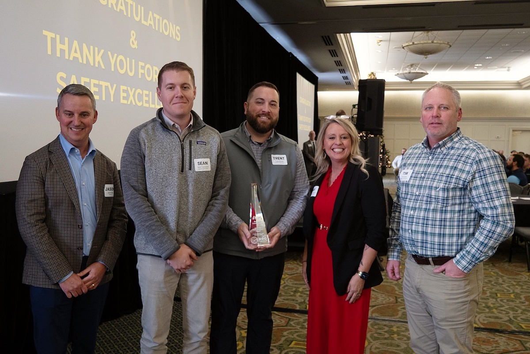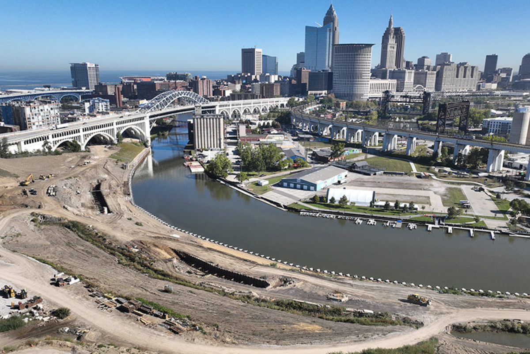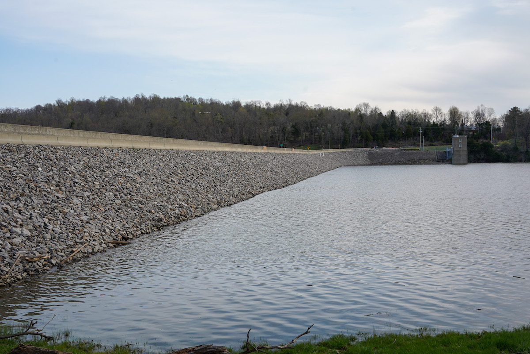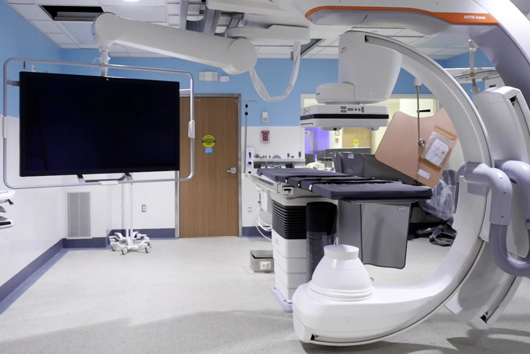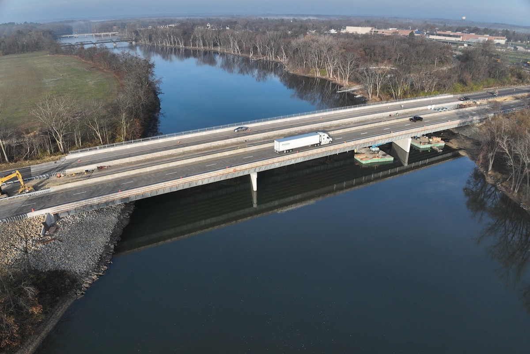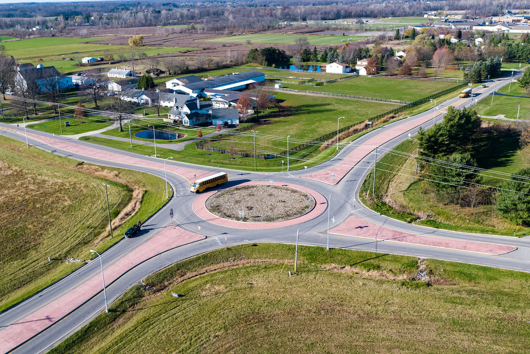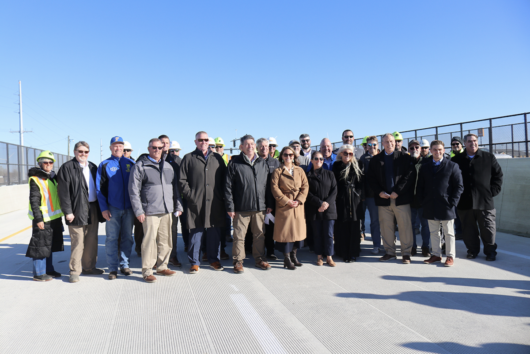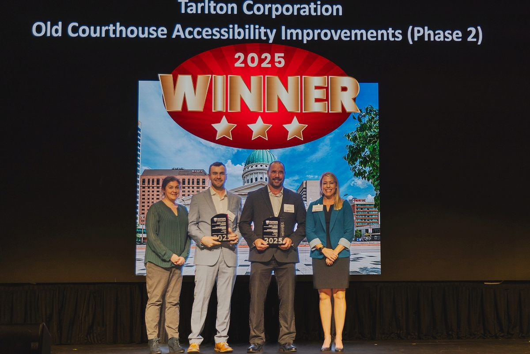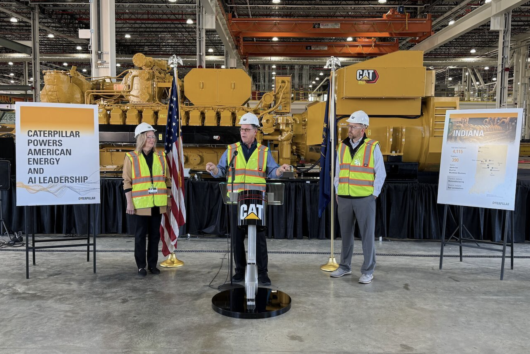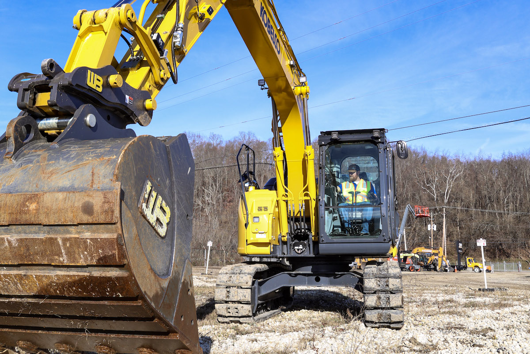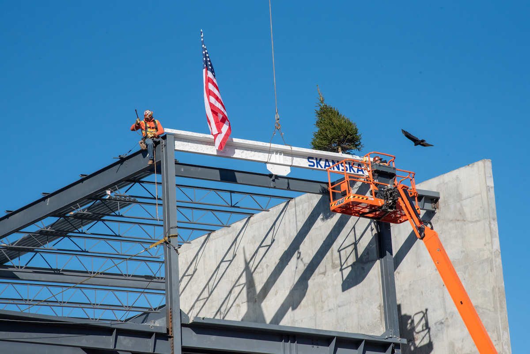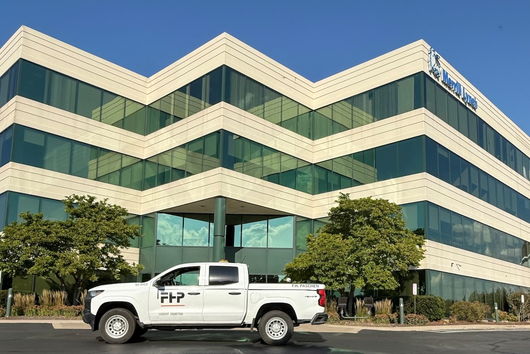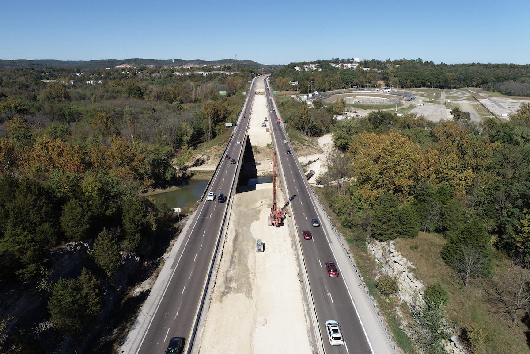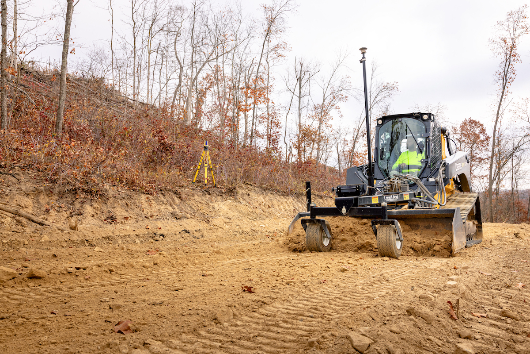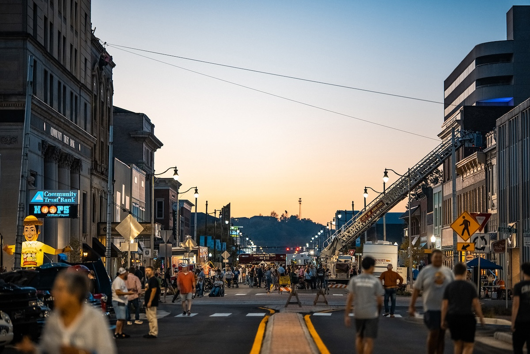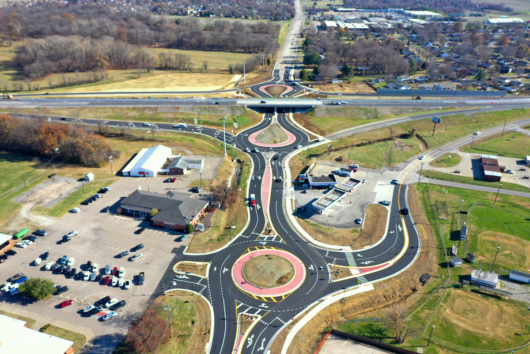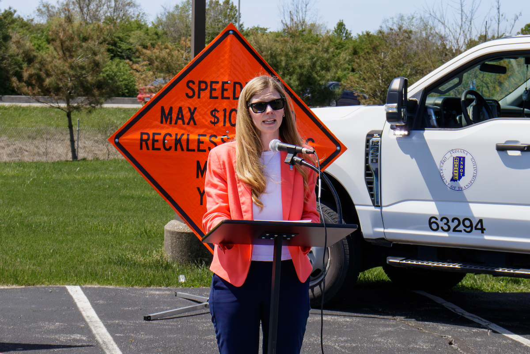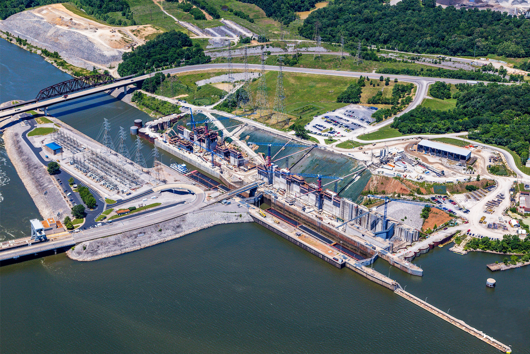UNIVERSITY HEIGHTS, OH — Walsh Construction joined John Carroll University officials, students, alumni, and Board of Trustees members to unveil the 125,000-square-foot Athletic, Wellness, & Event (AWE) Center. The AWE Center will serve the entire campus community, including university athletics, university recreation and intramurals, as well as campus and community events at-large.
Built by Walsh Construction, the new event center delivers an expansive indoor track, multi-purpose courts, and recreation spaces to provide students with resources for training, competition, and wellness. Key features of the new facility include:
- A six-lane, 200-meter indoor track and 350-seat event space
- Four multi-purpose courts for basketball, pickleball, tennis, and volleyball
- Dedicated space for indoor field and throwing events
- Baseball and softball batting cages
- Wrestling facilities for men’s and women's wrestling
- Training and recovery areas
- New locker rooms
The new fieldhouse will also serve the wider university and local community for hosting athletic events, high school indoor track meets, club volleyball, commencement ceremonies, classes, labs, speakers, and career days. Exterior improvements to the campus include a pedestrian connection between the existing recreation complex and the new field house, a covered walkway on the side of the field house, and a large patio for future expansions.
The new Athletic, Wellness, & Event Center is part of the university’s three-year Inspired Futures strategy, an investment to significantly enhance the student experience, campus, and future of the university.
Photos courtesy of John Carroll University

