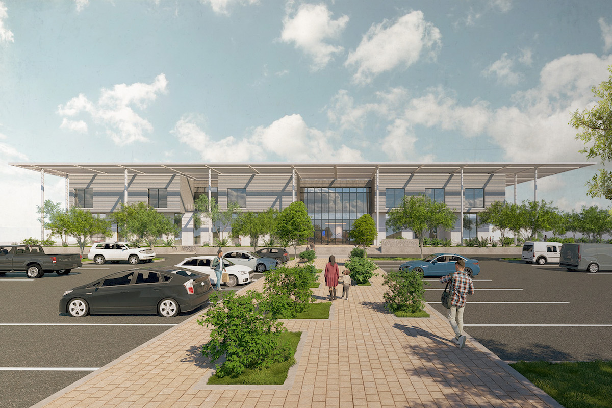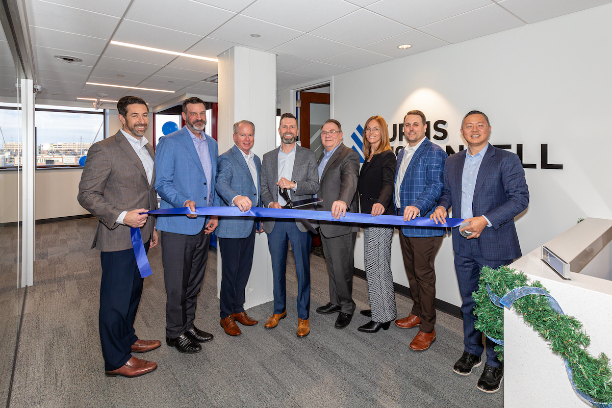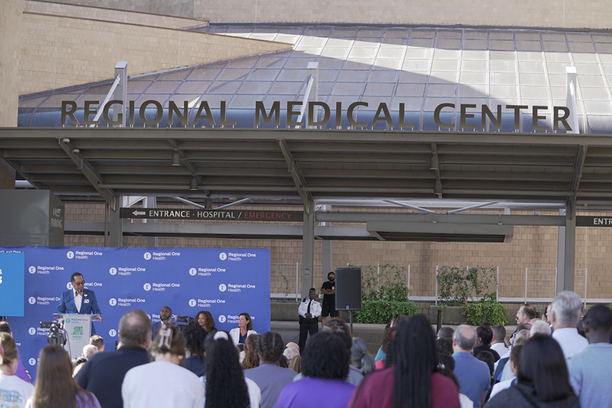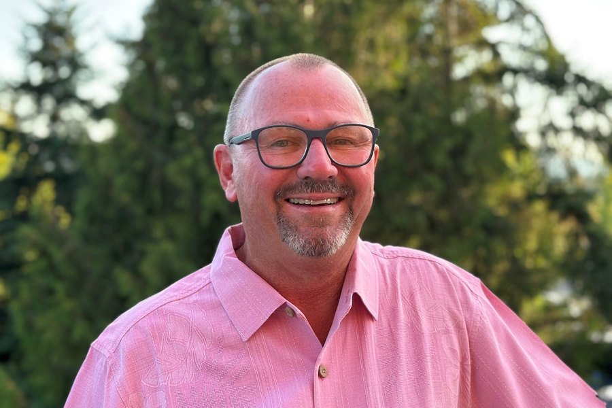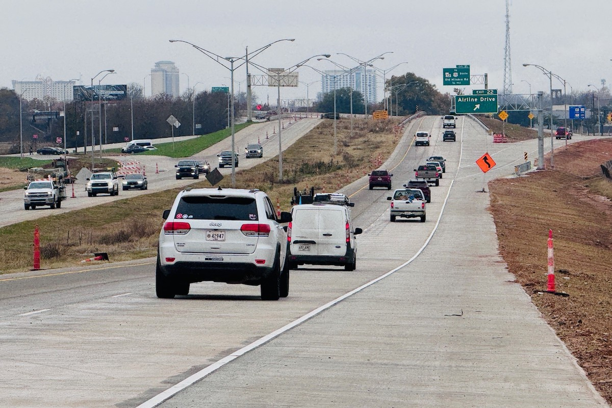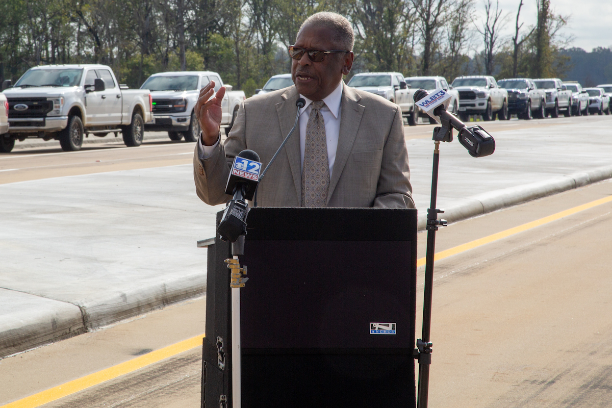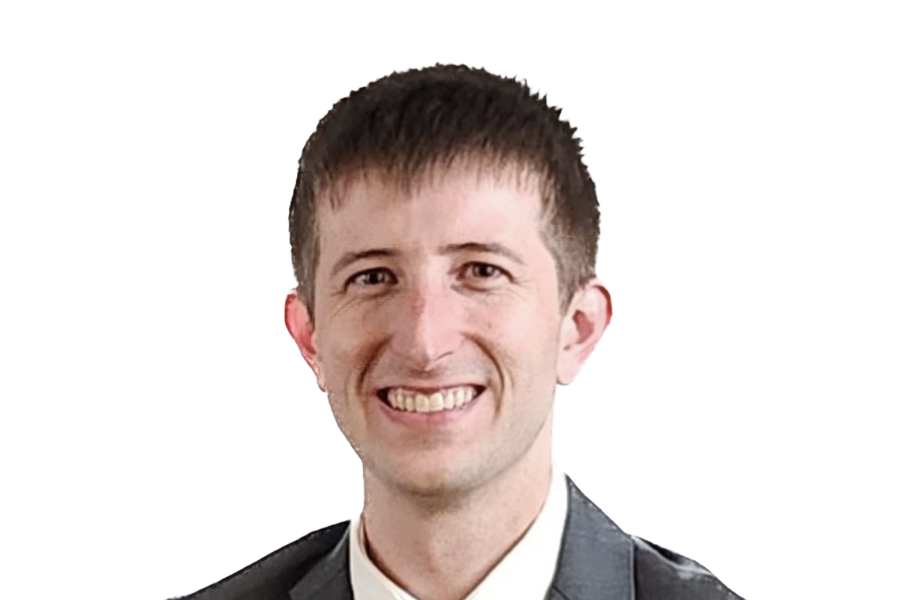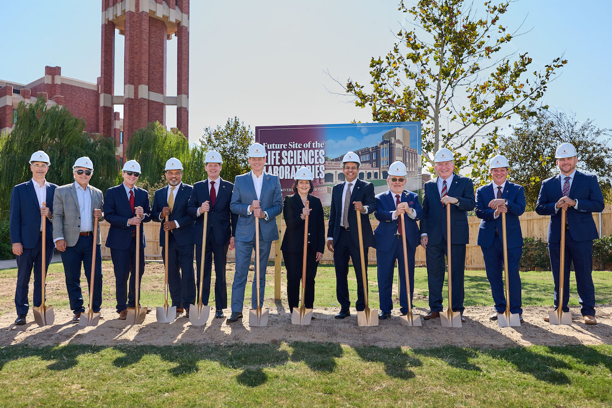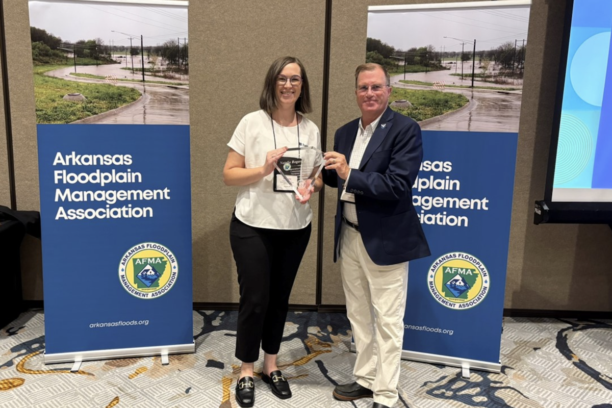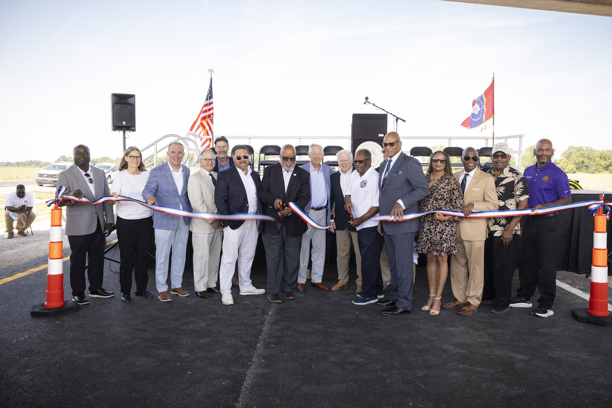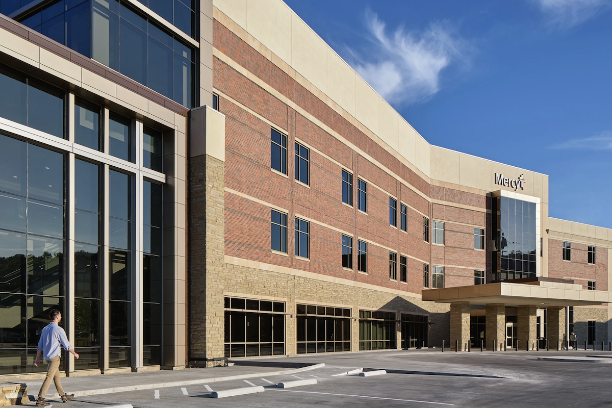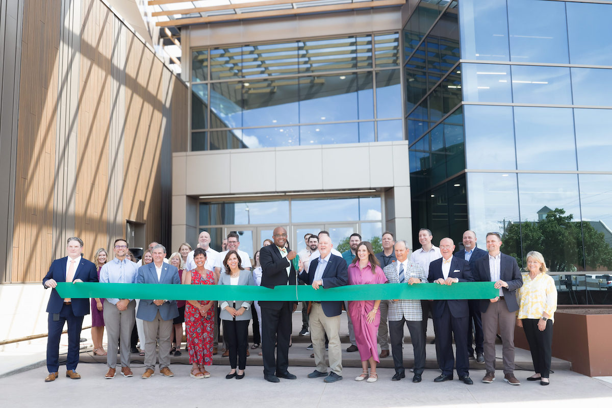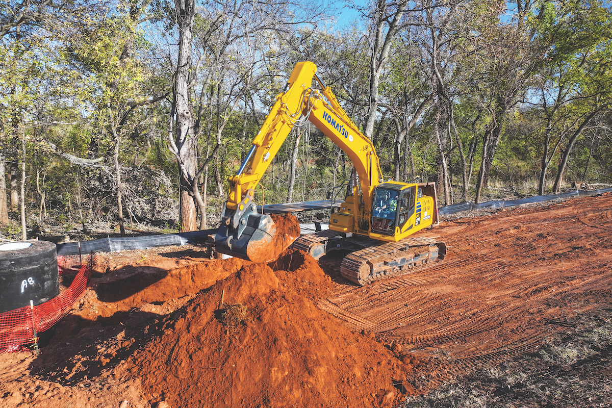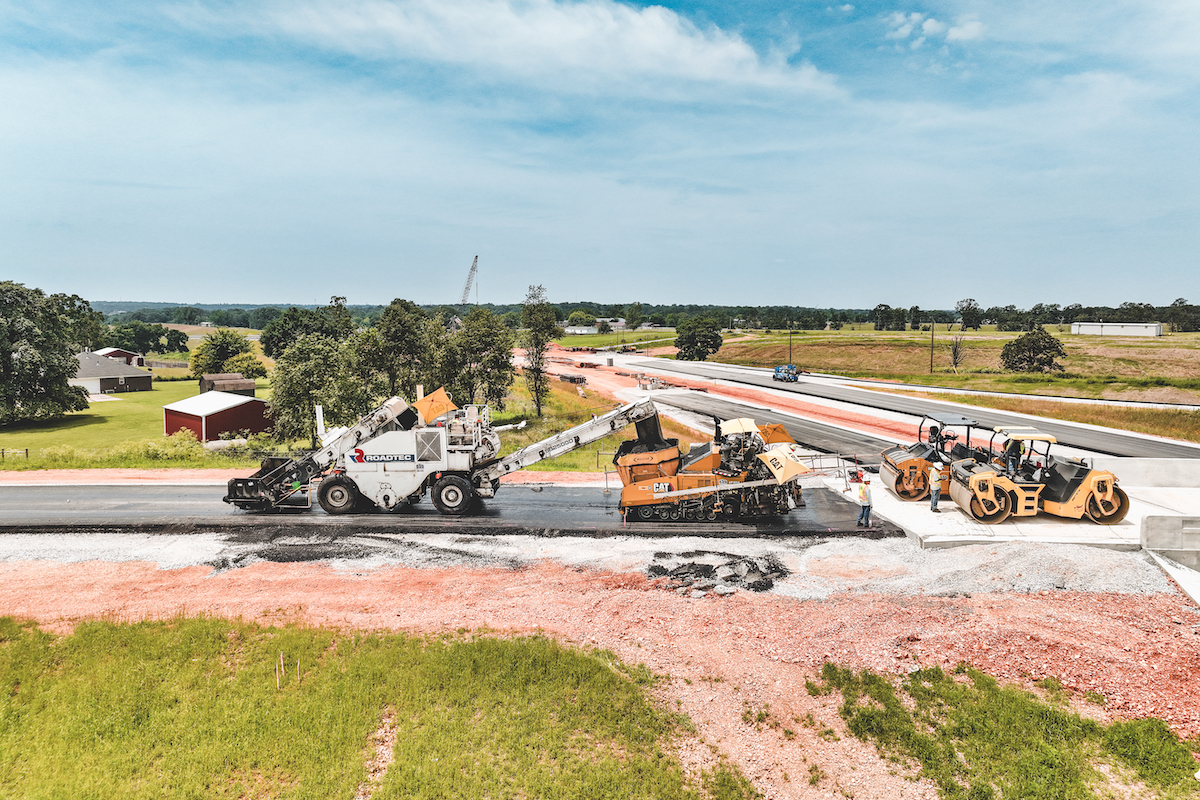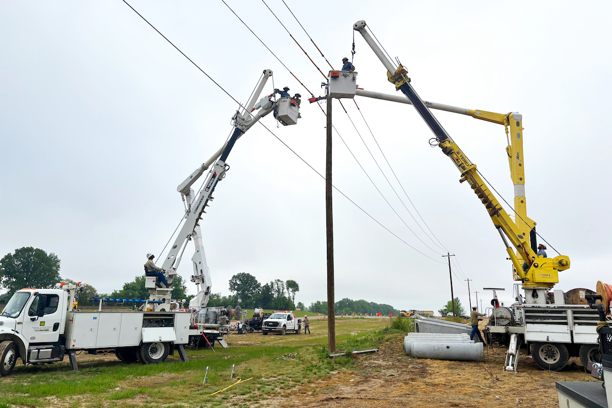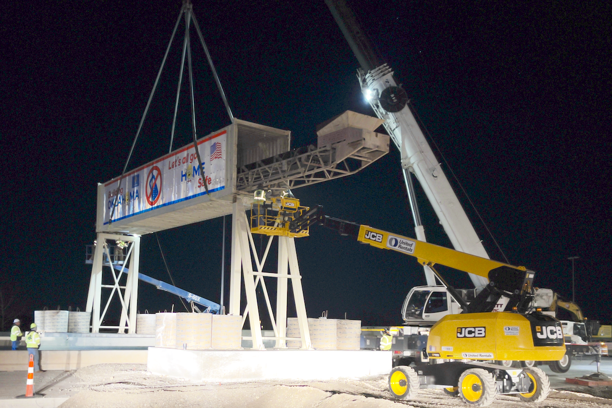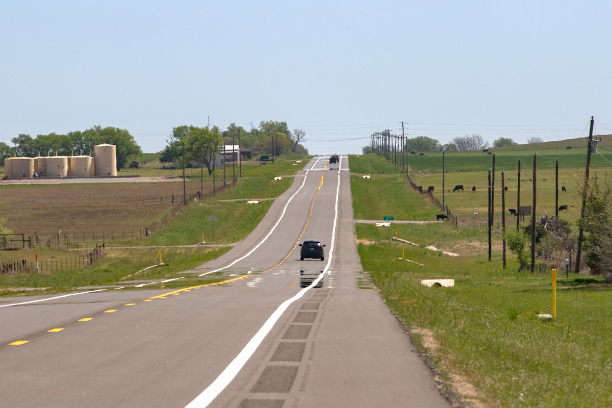“We are about to open this up, less than three years since our last one,” says Sadat Khan, Senior Associate Director of Facility Planning and Operations for UW–Madison Recreation and Wellbeing. “It takes an incredible team to do that.”
The former gymnasium, built in the 1960s, had become crowed and outdated, with a small fitness center. University leadership and students recognized a need to replace it and to create other recreational opportunities. About 48,000 students attend the university.
A playing field on the west side of campus and the $95 million Nicholas Recreation Center have been completed and are open for students and staff. The Bakke Recreation and Wellbeing Center is the third phase and will finish this spring. The university has a set of turf fields on the east side of campus in design.
Funding for this project comes from $76.6 million in segregated student fees, used to payback 20-year state bonds; $33.6 million from donors, including $20 million from a lead private gift from alumnus Jim Bakke (1977) and his wife, Sue; and $3 million from the School of Education for an adapted fitness program.

| Your local Trimble dealer |
|---|
| WPI |
“We believe it is vital to support the mental and physical health of both UW students and the wider community,” said Jim Bakke, at the groundbreaking of the center named after him and his wife.
The center will welcome the public with community memberships and events, such as cooking classes and ice hockey groups.
HOK of St. Louis and Kahler Slater designed the recreation center using building information modeling (BIM) and with input from university staff and students. Two students served on the core design team.
“There is no way this project gets done without the students on this campus,” Khan says. “They advocated for the master plan, voted on it, and created student organizations to support this. Students helped make this happen.”
The design features softer, rounded edges inspired by the area’s flowing waters and topography.
“We had a few strong design intentions when we began working with Kahler Slater and HOK,” Khan says. “One, we wanted to connect to nature. Our building sits on the lakeshore nature preserve next to Lake Mendota. We wanted you to take advantage of the views to the lake and the surrounding nature landscape. We didn’t go heavy with Badger red in the building, instead we chose colors and finishes that were more neutral and to let the building speak for itself.”
Secondly, the Recreation and Wellbeing team wanted each programmable space to be the best version of itself.
“If we were going to have a spin studio, it was going to be the best spin studio we could design,” Khan adds. “That was a similar feeling throughout the building. When you make your way through the building, there are certainly a lot of similarities. But also, you walk into a room, and it feels unique for the purpose it serves.”
The university moved all departments and activities out of the original gymnasium and into satellite facilities. Cullen’s crews began the project in fall 2020 by demolishing the old gymnasium, including managing asbestos abatement. Construction on the new 274,000-square-foot building began in spring 2021.
The project experienced some supply chain issues and materials needing long lead times related to COVID-19. Those steel fabrication and substrate issues necessitated some reorganization of the schedule.
Kahler Slater provided some value engineering suggestions, including eliminating some vertical and horizontal cuts without losing any activity space in the building.
The new four-story recreation center will feature 29,000 square feet of fitness space, more than double the old building; eight basketball courts; an ice rink; an eight-lane, 25-yard, recreational indoor pool; wellbeing services; a three-lane, indoor jogging track; a climbing wall; five multipurpose rooms; a teaching kitchen for nutrition programs and demonstrations; areas for massage therapy and meditation; and sport simulators. Rooftop terraces on the upper levels have areas for fitness activities, meditation, or other pursuits.
The adapted fitness program tailors physical activities to a person’s abilities. Housed in the School of Education’s Department of Kinesiology, it also provides academic coursework and service-learning opportunities for UW–Madison students to learn how to best serve these clients.
The steel-frame building is founded on concrete spread footings. It has long span beams above the basketball and hockey areas. The basketball courts are double height. Glass, metal panels, concrete and stone clad the exterior. The building sits about 100 yards from Lake Mendota and includes views of the water.
The ice rink features aerogel windows, which have thousands of tiny straws between the two panes of glass, resulting in a glow and reduced heat gain. Direct sun could cause the ice to melt and get slushy. The heat exchange from the ice rink and the ice melt from the ice resurfacing is used to heat the indoor pool. Other sustainable features include LED lights, windows that bring daylight deep within the building and water bottle filling stations to decrease the need for single-use water bottles.
North of the building are Native American burial grounds, which were respected and not disturbed. The new facility is even farther back from that historical space than the old structure. A sculpture will mark that land and the contributions of the Ho-Chunk people.
The facility is scheduled to open April 24, 2023. UW-Madison’s Recreation and Wellbeing in Student Affairs will operate the center. Khan anticipates the building will last 50 years and benefit future generations of students.
“Our team has been dedicated to seeing the master plan come to fruition since 2013,” Khan concludes. “We have shutdown buildings, moved into temporary offices, and opened brand new spaces during a global pandemic. But one thing has not changed – we continue to focus on improving the health and wellbeing of our campus community, and we know that accessible and well-designed facilities will help us achieve that.”
Photos by Powers Spees, UW–Madison Recreation and Wellbeing

















