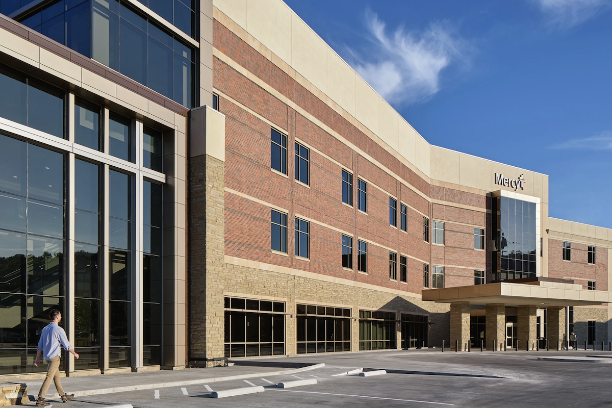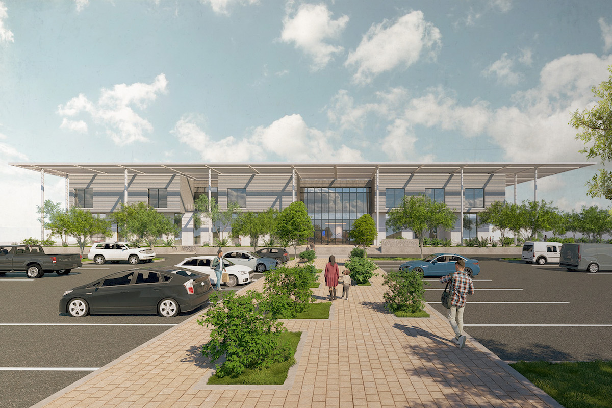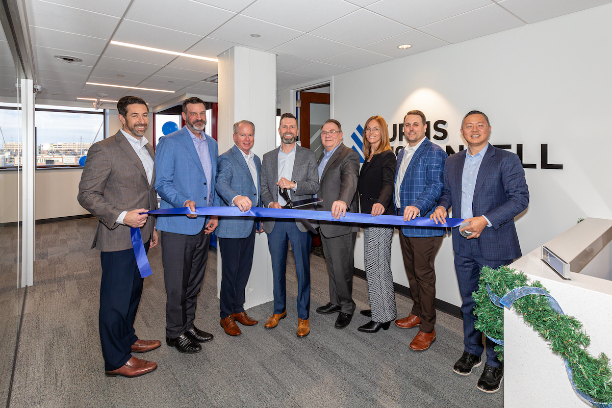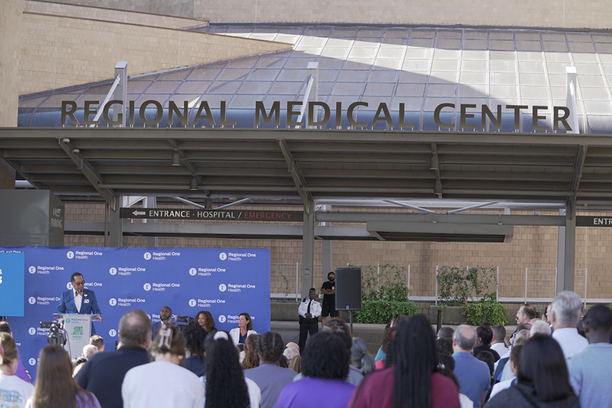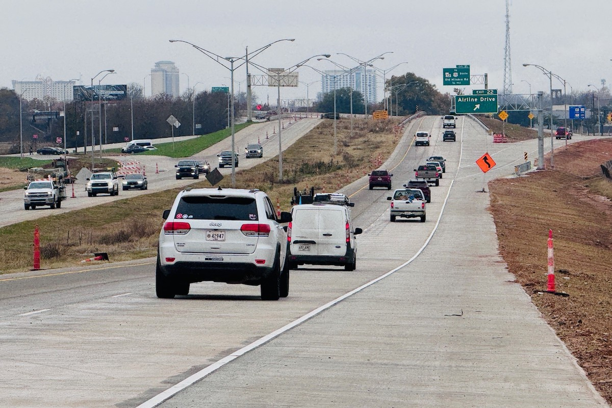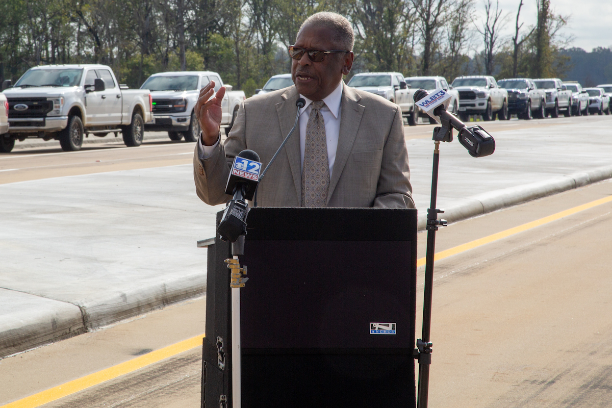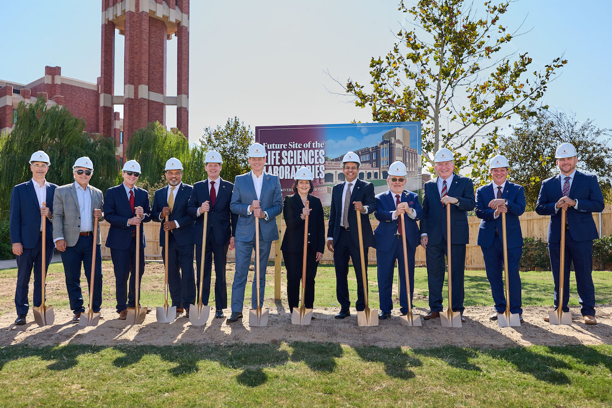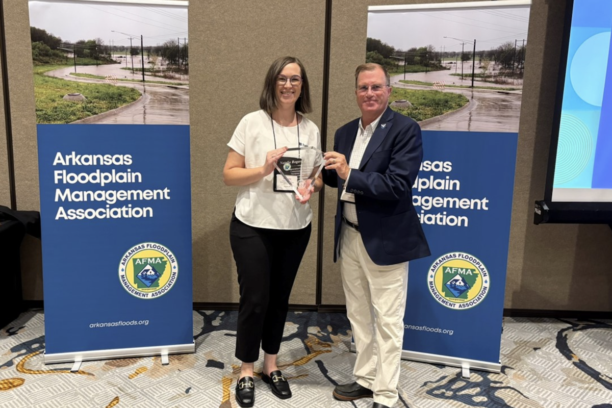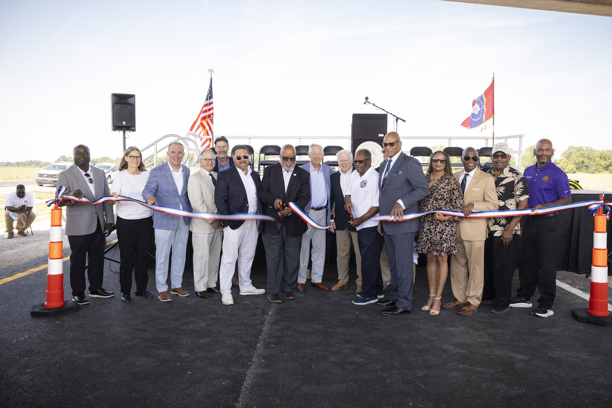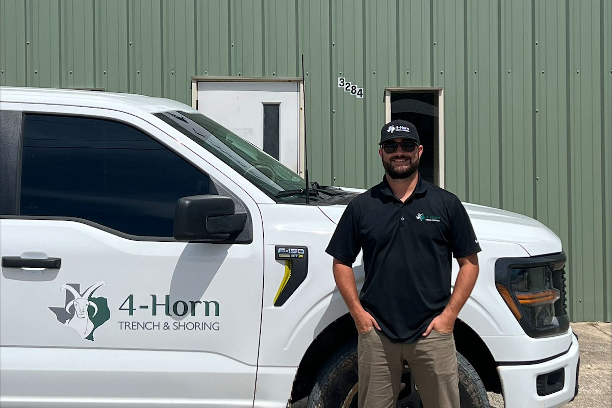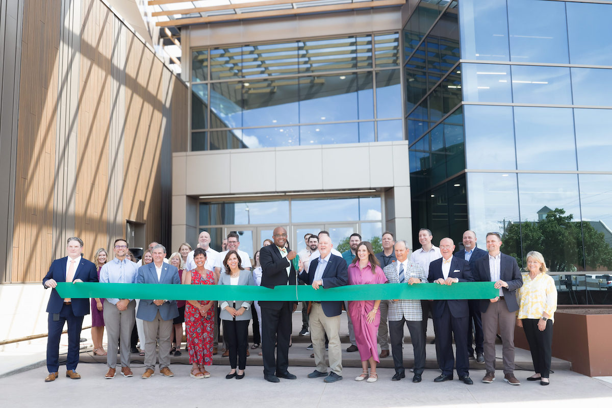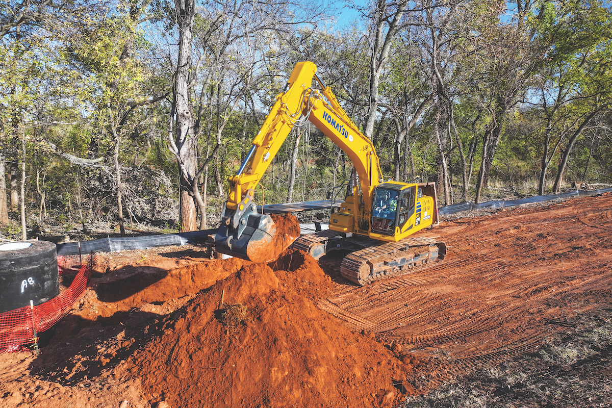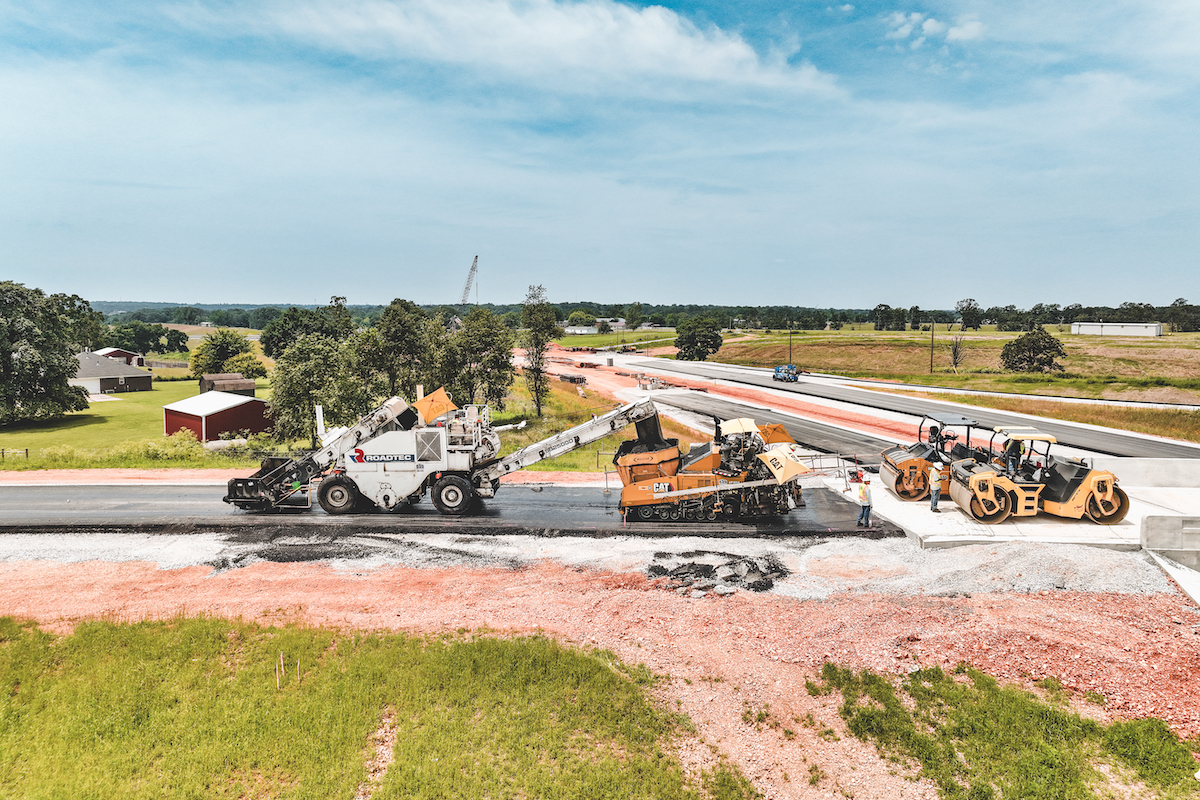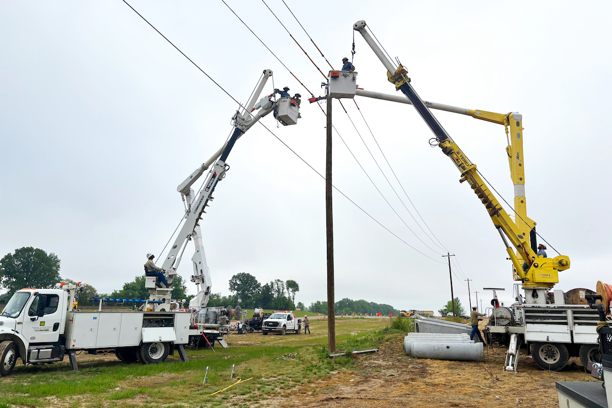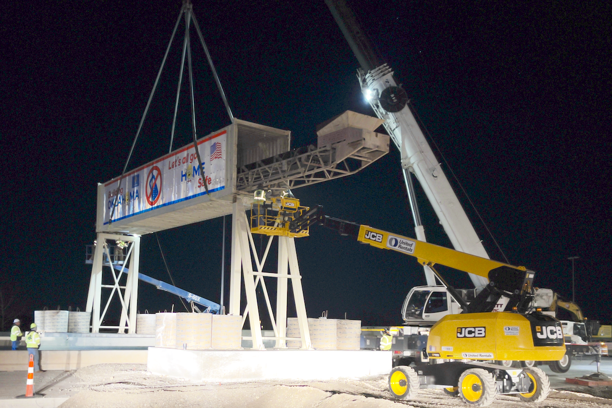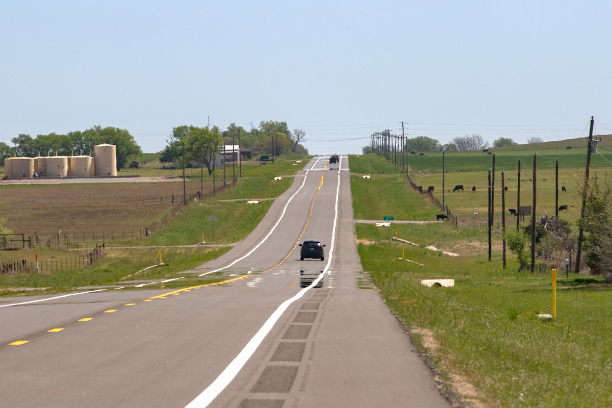FORT SMITH, AR — McCarthy Building Companies Inc. has completed a major addition and expansion for Mercy Hospital Fort Smith. The $185 million, five-story, 162,000-square-foot addition enhances emergency care, behavioral health, imaging, and intensive care services for one of the nation’s 15 largest health systems, enabling Mercy to accommodate approximately 25,000 more patient visits annually.
Delivered under a Guaranteed Maximum Price contract, the project minimized owner risk while leveraging McCarthy’s preconstruction services to develop accurate pricing and explore cost/value alternatives to maintain budget targets.
In addition to McCarthy, which served as construction manager, partners included ENFRA (formerly BTME), engineer for MEPFP systems; HKS Architects for architecture and structural design; Olsson Associates, civil engineer; and Northstar Management, owner-representative program manager.
The project increased emergency department rooms from 29 to 50, added six trauma rooms, and expanded ICU beds from 36 to 64. The new ER features dedicated spaces for infectious disease and behavioral health patients, including a secure, five-room area designed to ensure the safety of both patients and staff.
Major infrastructure upgrades included enhancements to the mechanical penthouse, helipad, and parking decks, along with an expanded central utility plant featuring new cooling towers, a generator, and chillers. Work also included the addition of a 22-bed observation unit in the former ICU space, which required no renovation.

| Your local Wirtgen America dealer |
|---|
| Kirby-Smith Machinery |
“Delivering this expansion for Mercy Fort Smith meant more than completing a complex health care facility; it was about building a stronger future for this community,” said Mike Stapf, Senior Vice President of Healthcare at McCarthy Building Companies. “Our team worked closely with Mercy and our partners every step of the way to ensure this project met the highest standards for quality, safety, and functionality. We’re proud to help increase access to lifesaving care for patients across the region.”
“Building a facility that more than doubles ICU capacity, modernizes emergency care, and improves critical infrastructure was both challenging and deeply rewarding," said Jeremy Witts, Project Director at McCarthy Building Companies. "Every milestone, from relocating the helipad for faster patient transport to coordinating hundreds of craft workers and successfully integrating advanced technology, reflected the dedication and collaboration of everyone involved. Seeing these spaces now ready to serve the Fort Smith community and support Mercy’s clinicians for years ahead is a proud moment for our entire team.”
Key construction elements included precast concrete, site improvements, and advanced technology. A hybrid structural system incorporated precast concrete, masonry, exterior insulation and finish systems, and cast-in-place concrete, topped with a steel-framed mechanical penthouse. Site improvements included a surface lot expansion and a new integrated parking garage to enhance circulation. Advanced technologies such as Building Information Modeling and Virtual Design and Construction tools were extensively used. These included MCC prisms and underground utility mapping for precise layout, as well as interactive model walkthroughs that supported logistics planning, signage coordination, and the optimization of staff and patient flow.

