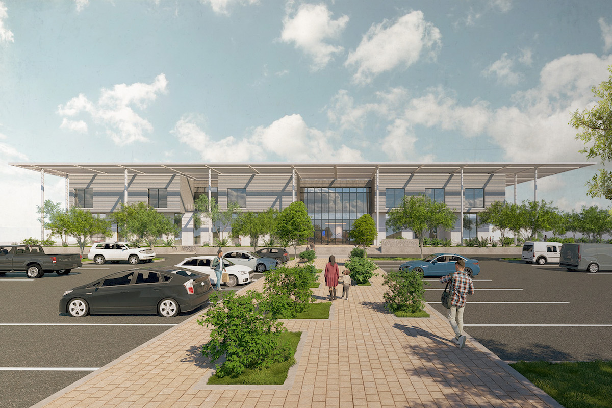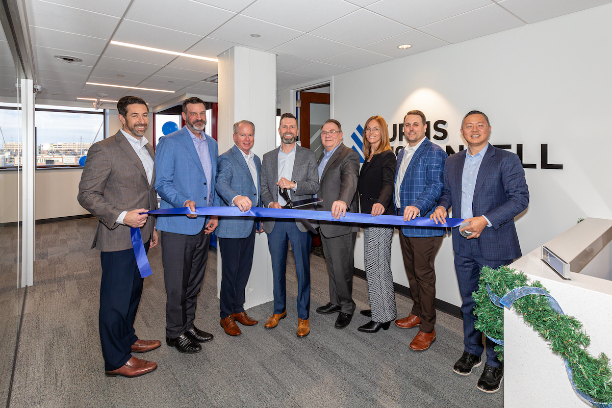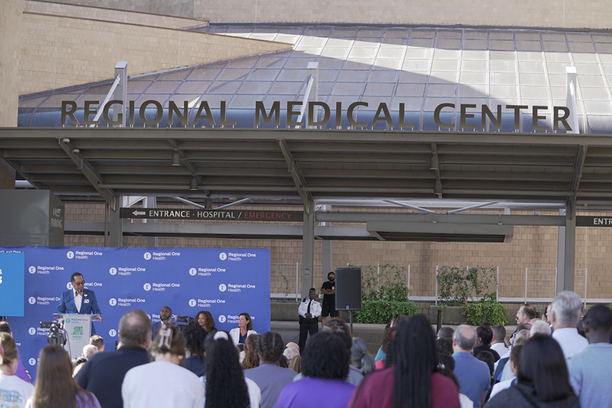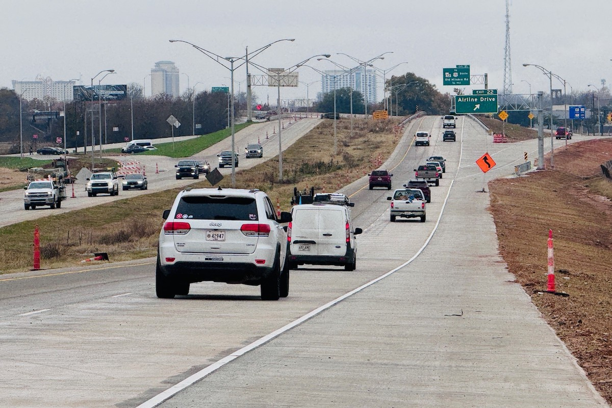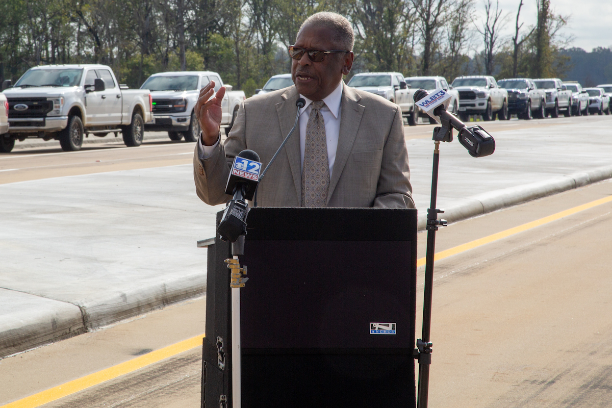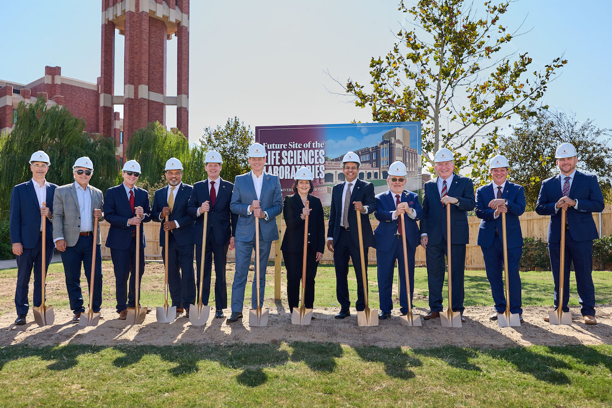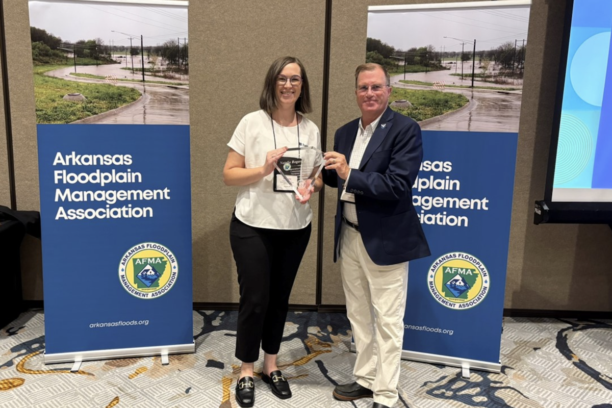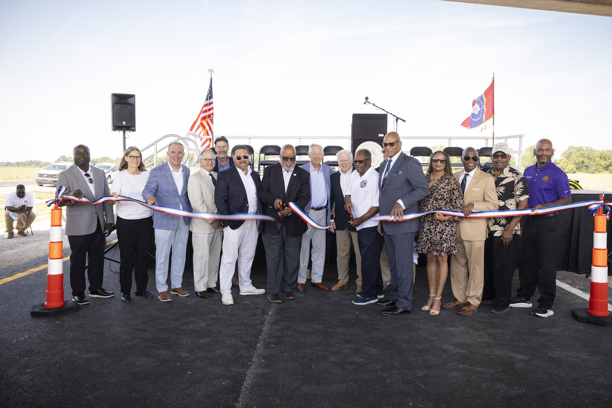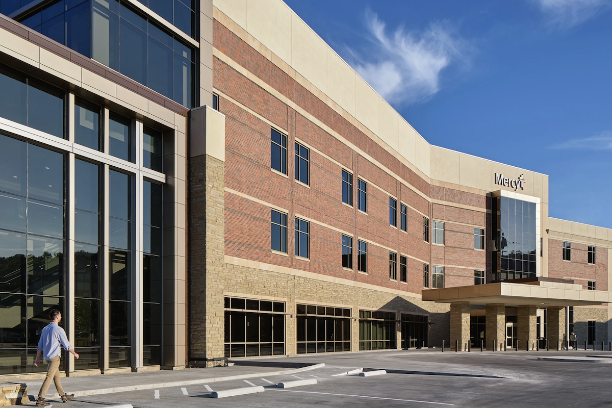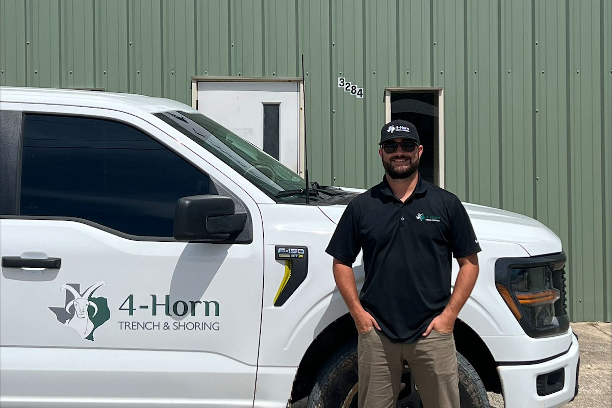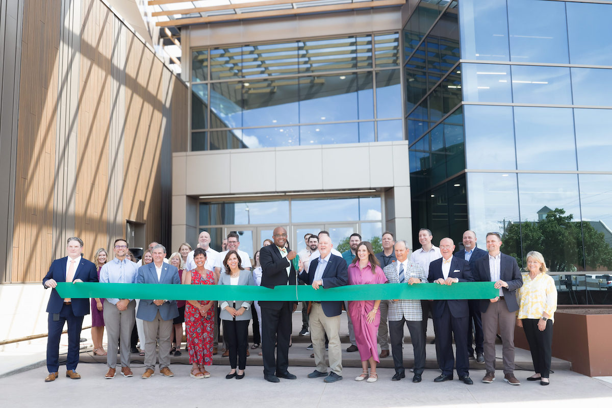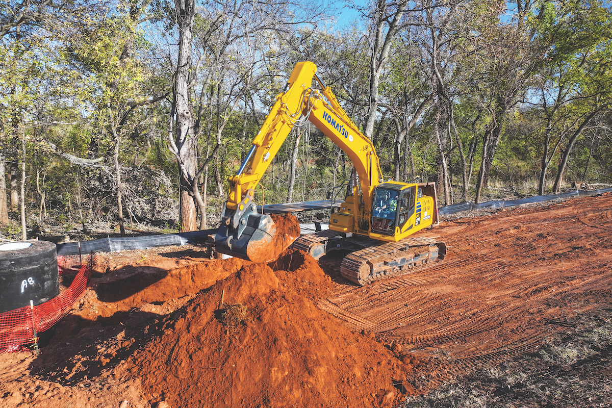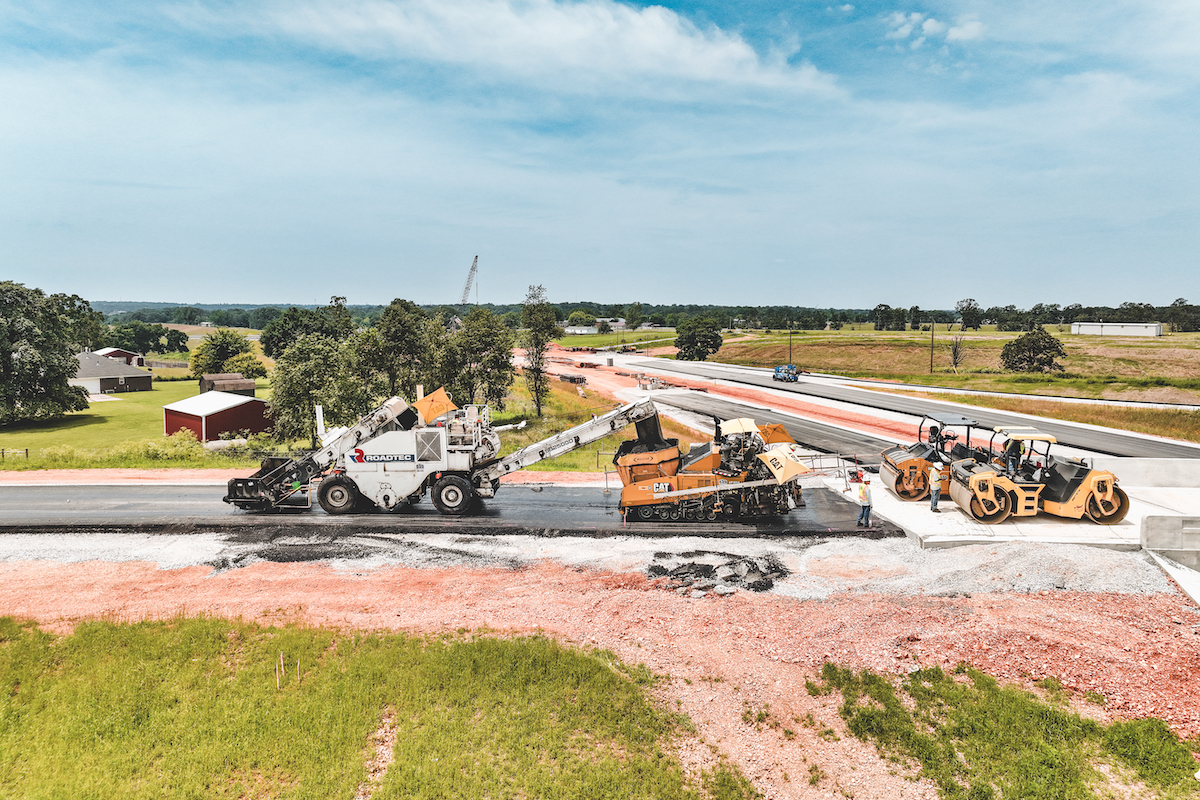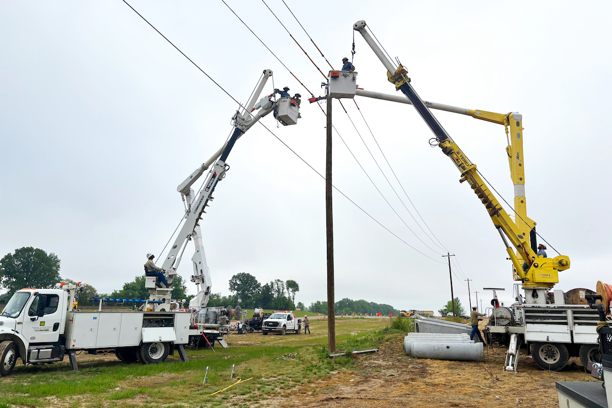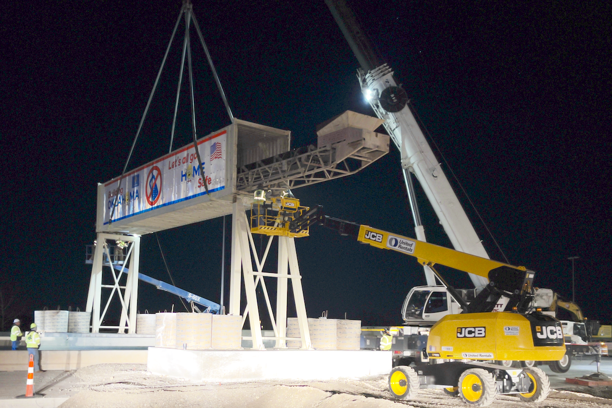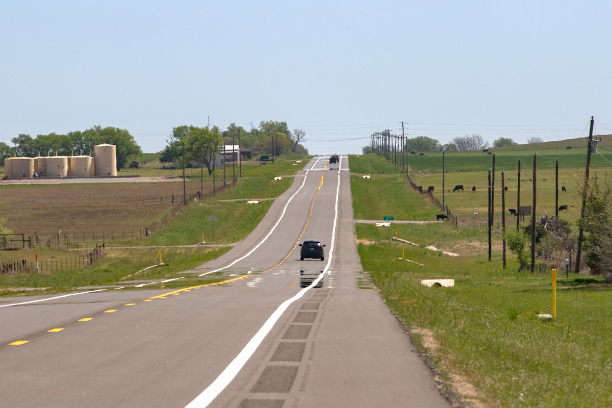The Ardmore Readiness Center, which includes an approximately 82,000-square-foot multi-purpose facility and other supporting infrastructure, will support national defense training, administration, logistics, and power projection requirements for Army National Guard units. Garver’s Facilities Design Team led mechanical, electrical, and plumbing design and managed civil/site design for the new facility that opened last year. The project was recently presented with a Project/Team award in the Federal/State/County/Municipal category of the DBIA’s annual awards program.
“This facility was designed to provide a functional, durable facility for troop operations, and we wanted to take that design and make it as energy efficient as possible with the least overall impact on the surrounding environment,” said Facilities Design Business Team Leader Sam Feezor, PE. “Not only will this serve as a resource for the Oklahoma Army National Guard for years to come, but also as a point of pride for the community.”
Garver’s Facilities Design Team, made up of engineers, architects, designers, and technicians based in offices across the country, worked to create a sustainable and resilient facility that will be easily maintained and flexible for future mission needs. Garver’s design included emergency power generation systems and facility configuration so that future energy technology advancements will be easily acceptable. The facility was also configured to retain functional capability in the event of a manmade or natural disaster.
In addition to the main readiness center building, Garver provided MEP services for a 550-square-foot access control building, a 300-square-foot controlled waste facility, a 200-square-foot flammable materials facility, and related infrastructure across the 45-acre site.

| Your local Wirtgen America dealer |
|---|
| Kirby-Smith Machinery |













