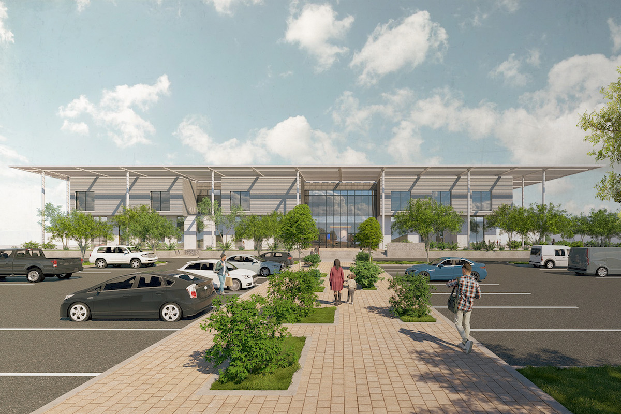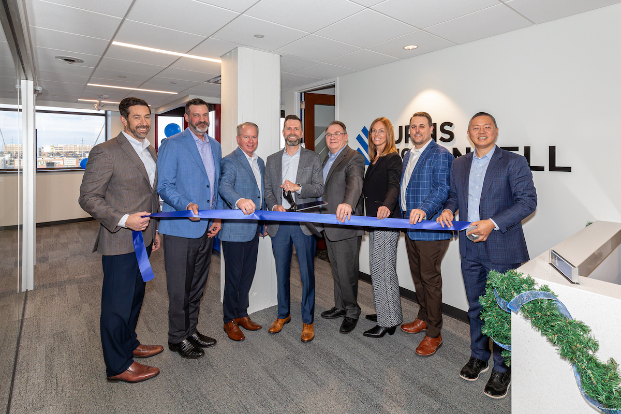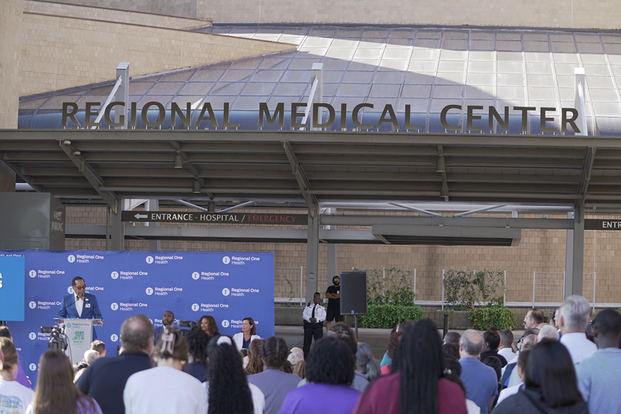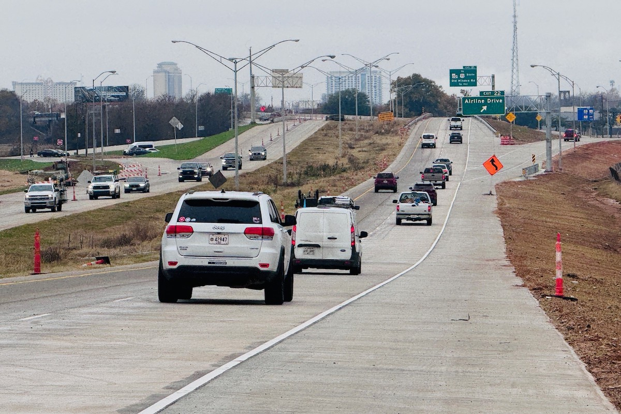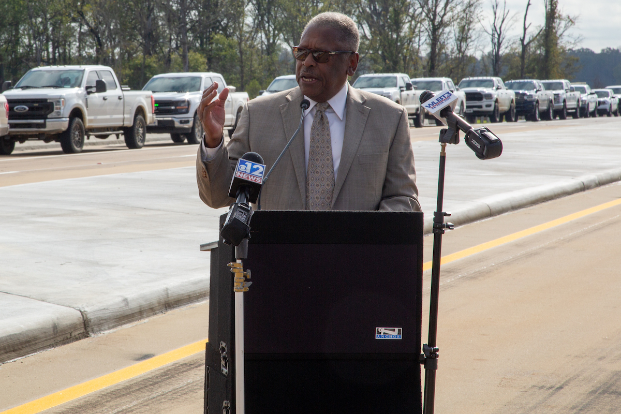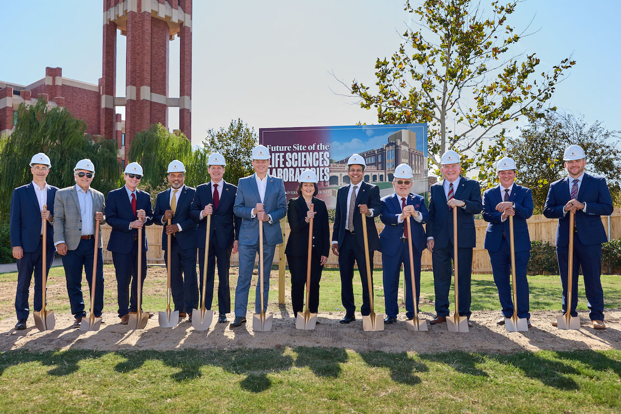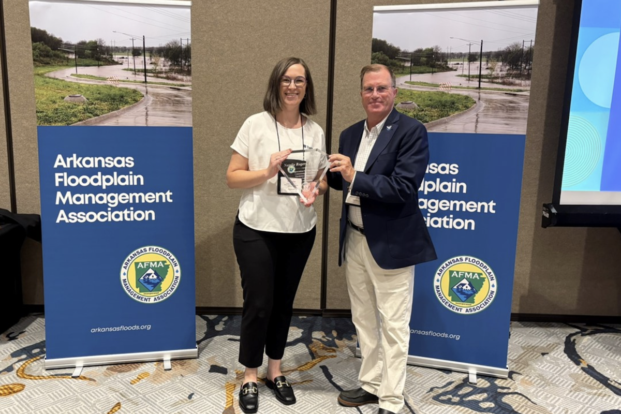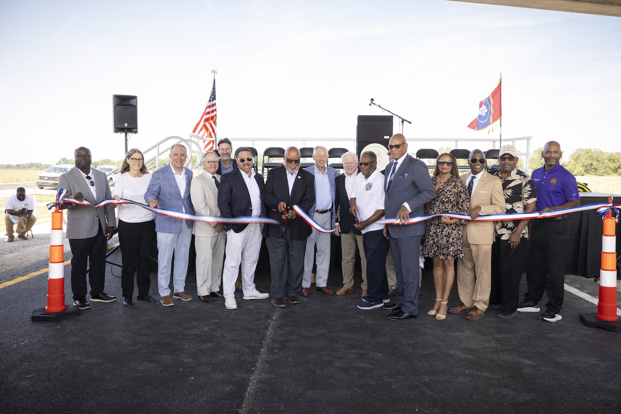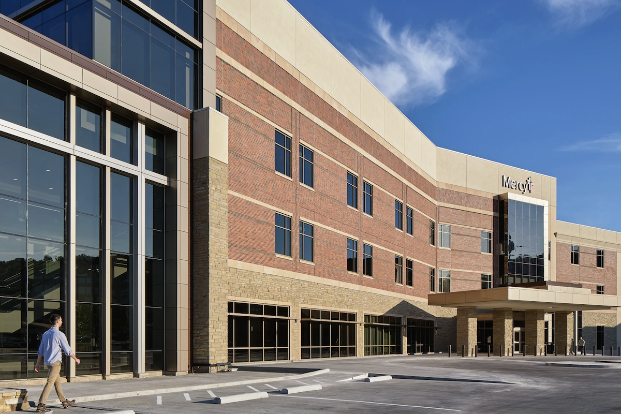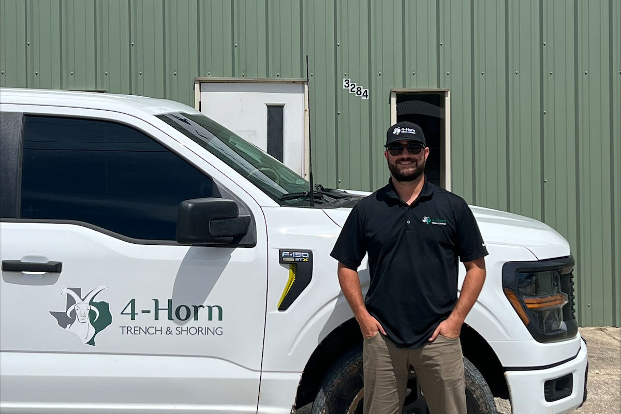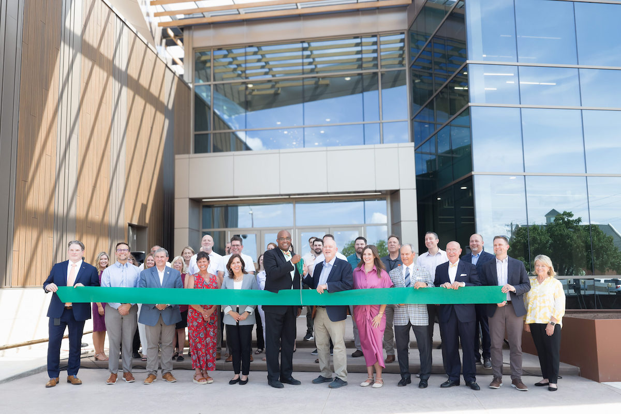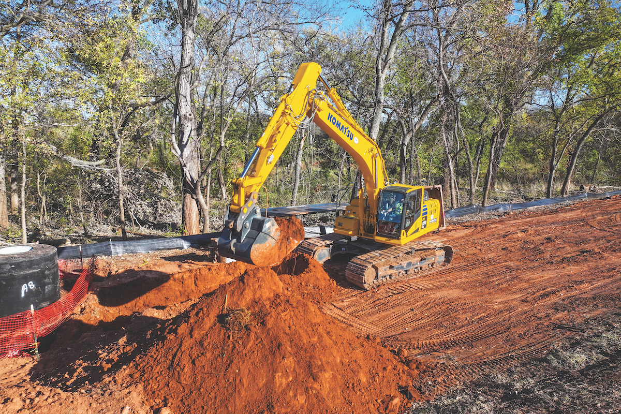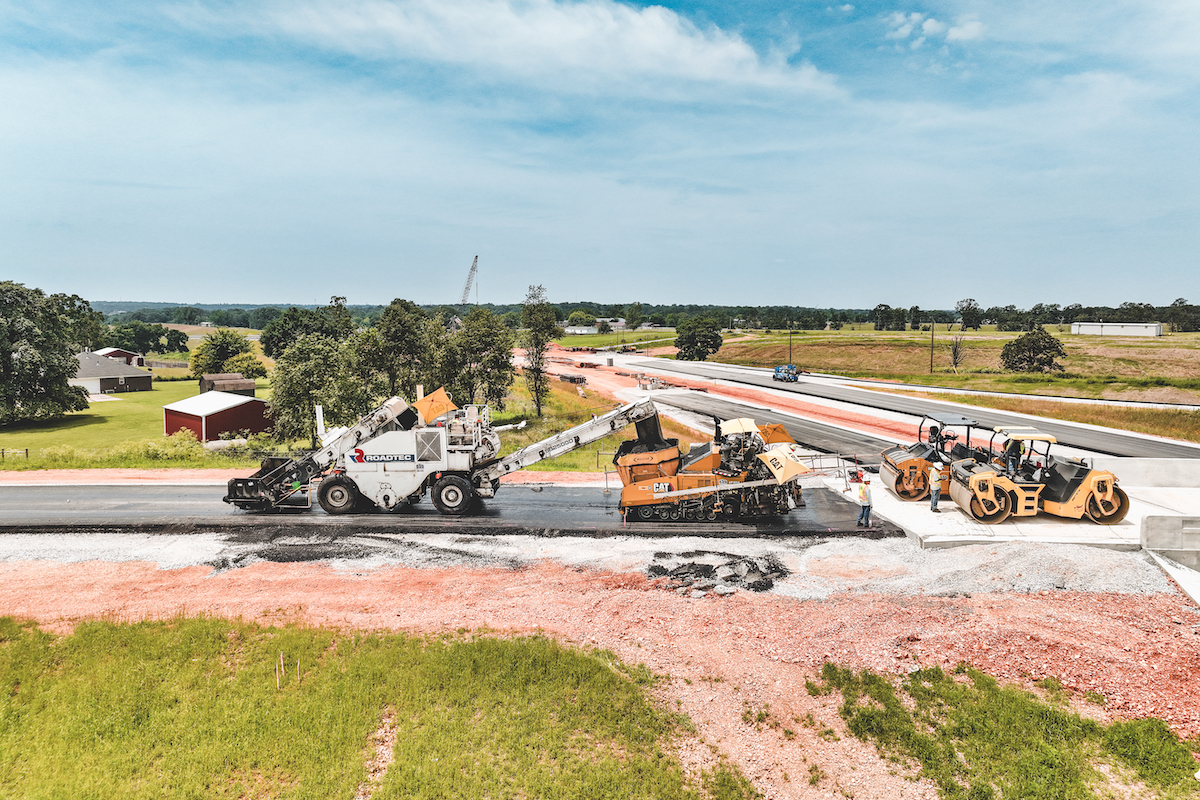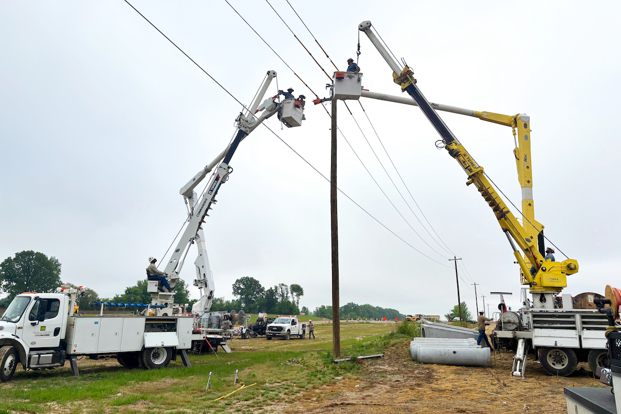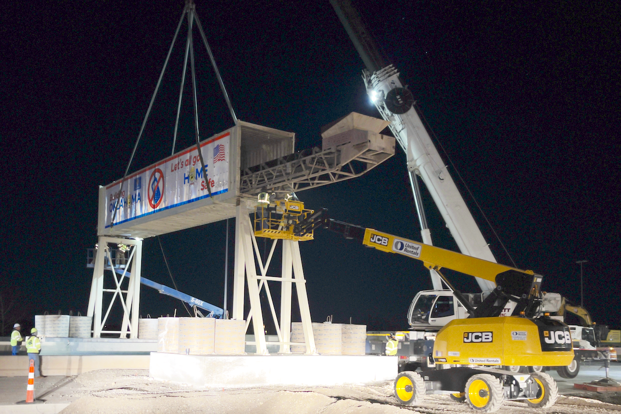“We are doing some significant projects,” says Seth Kelso, Market Leader for McCarthy in Overland Park, Kansas. Kelso is a 22-year veteran of the company, who moved back to his hometown to grow the Kansas City office.
McCarthy employs about 100 people in the Kansas City community and was named the area’s fifth largest contractor by the Kansas City Business Journal. About 83 percent of its business comes from repeat customers. “We pursue clients, not projects,” Kelso says.
The company has grown into a multibillion dollar construction firm and one of the largest and most diversified commercial construction firms in the country. In the early 1970s, McCarthy started taking on more healthcare work and became a national leader in the specialty.
“Healthcare projects often involve building adjacent to occupied, fully operational hospitals or medical facilities,” Kelso explains. “Good team planning by a healthcare contractor considers minimizing interruptions to hospital functions, including noise and vibration; disruptions to patients, staff and visitors; staging; and parking. In addition, communication is a top priority. Letting hospital staff, patients, and patients’ families know what’s going on – sometimes on a daily basis – is critical.”

| Your local Bomag Americas dealer |
|---|
| WPI |
McCarthy remained family owned until 2002, when it because 100-percent employee owned. “The net result was an empowering environment that is entrepreneurial in nature and is directed towards providing clients with creative and value-oriented building solutions,” Kelso says.
McCarthy became a pioneer in what in the 1970s was a new concept of construction delivery, the construction manager at risk (CMAR).
“The CMAR approach is more of a total project life-cycle approach and adds value to the project,” Kelso says. “We add value for constructability, budgeting and scheduling.”
The delivery method also fosters the development of a working partnership among the owner, design team, and contractor, Kelso adds.
“When managed effectively, this approach ensures a smoother process characterized by fewer requests for information and change orders,” Kelso reports. “Ultimately, the team is better positioned to deliver the project on schedule and in budget.”
Because of their complexity, healthcare projects benefit from CMAR.
McCarthy started out in Kansas City tackling smaller healthcare projects, including renovations and other improvements, building a name for itself and recognition as a fair player able to deliver quality work in a technical environment in a timely fashion.
“We continue to build relations and show our value through doing both small and large projects,” Kelso says.
With the company’s in-depth knowledge of the healthcare market, it has taken Kansas City and surrounding areas by storm.
The company broke ground in November 2021 on the $17.3 million Kansas City Proton Institute, a division of physician-led Kansas City Urology Care, in Overland Park, Kansas. The two-story, 34,000-square-foot facility will be one of only 41 proton centers in the United States, used to treat various types of cancer.
The weight of the cyclotron particle accelerator required a special structural foundation and construction of a vault with 4-foot to 8-feet thick concrete walls. Crews placed 2,800 yards of concrete during a course of 12 weeks, then used a large crane to lift the accelerator into that vault in January 2023.
“Because being as little as 1 inch off in thickness could result in less radiation shielding to protect patients and staff, the building was designed and built with extreme precision, with tolerances less than three-quarters-inch wall-to-wall and 1-inch floor to ceiling,” Kelso reports.
McCarthy self-performed more than 30 percent of the work, including 25 percent of the most technical and complicated aspects. Crews used advanced construction technology such as robotic total stations, augmented reality, and high-definition laser scanning on every phase, resulting in significant time and cost efficiencies and enhanced accuracy.
“Robotic total stations ensured a model-based digital layout process tied to real-world coordinates, while high-definition laser scanning allowed for post-pour reality capture of structural elements to verify the critical structural tolerances,” Kelso says. “Augmented reality provided a visual overlay of the 3D model for final quality checks and 3D building information modeling technology facilitated detailed construction coordination with owner and designer, allowing McCarthy to build virtually before building physically, ensuring a best-in-class approach to quality.”
At AdventHealth Shawnee Mission in Merriam, Kansas, McCarthy has completed the first phase of renovations to Shawnee Mission’s original hospital tower built in 1972. The $30 million project encompasses interior renovations on four floors – with work on patient rooms, corridors, and staff areas – and exterior renovations including enlarging exterior windows, replacing joint sealants, and applying new exterior protective coating.
The project will add new bariatric and accessible rooms to each unit and 11 additional inpatient beds to the tower. Other updates include new plumbing, mechanical, electrical, and security.
“The renovation project has a unique construction challenge,” Kelso says. “In addition to minimizing impacts to the front of the hospital, McCarthy must disable one-half of the tower at a time to complete work, leaving the remaining half fully occupied and functional, including level six which is a mental-health floor and level 1 which includes administration, pharmacy, and cafeteria/dining areas.”
Once each unit has transitioned into the renovated space, McCarthy will begin phase two on the south side, with completion expected in November 2023.
McCarthy broke ground this spring on a $52 million, 113,913-square-foot expansion and renovation of Saint Luke’s East Hospital’s two-story Surgery Center in Lee’s Summit, Missouri, connected to the three-story hospital. The work will include renovation of the existing 52,000-square-foot ambulatory surgery center and clinical space and building a new third-floor vertical addition. The structure had been designed to accommodate a vertical expansion.
“While it is always challenging to build above an existing structure, it is even more challenging when an expansion is built above a surgery center that continues without disrupting patient care,” Kelso says. “With the expanded space, the completed project will enable off-site medical-related services to move back onto the main East campus.”
On all three projects, CMAR has “helped to remove barriers typically associated with the design-bid-build method,” Kelso says. “The care and health of the patients is top priority and the construction work should not negatively impact the hospitals operations.”
Photos courtesy of McCarthy Building Companies

















