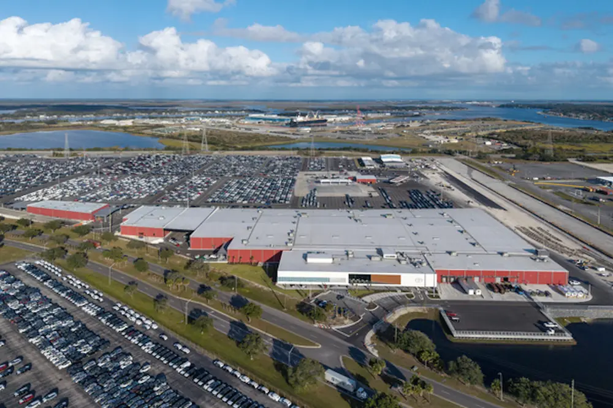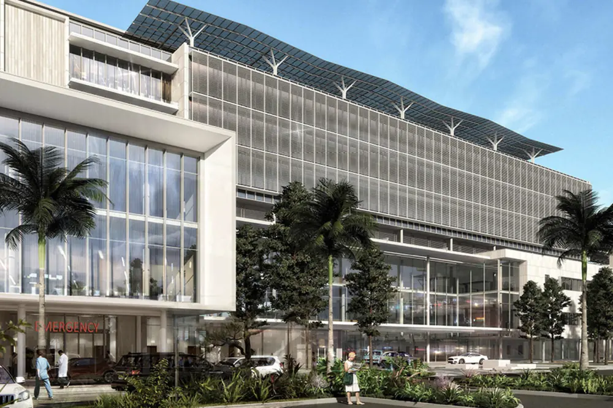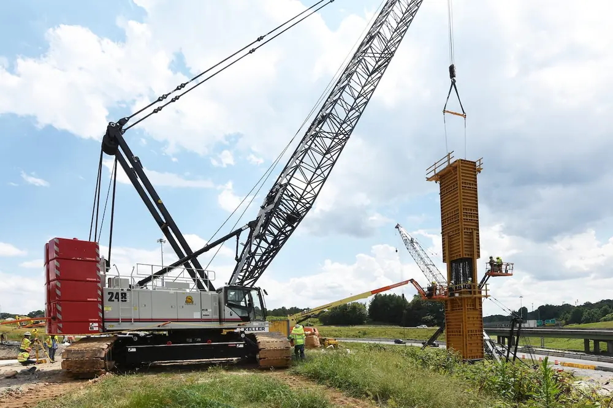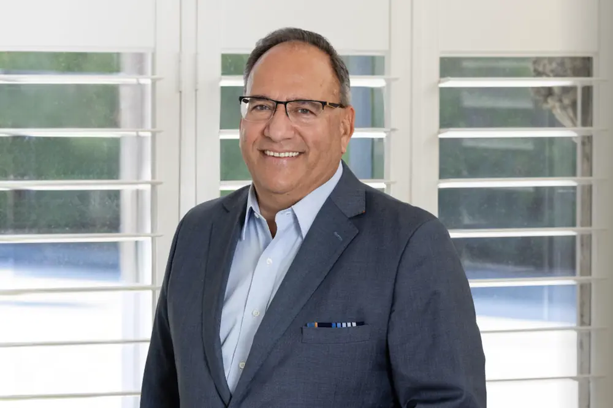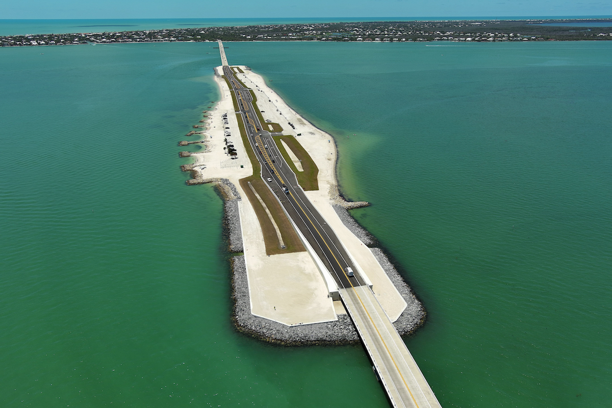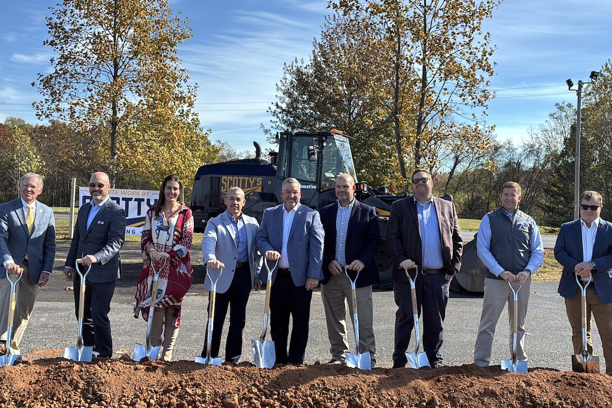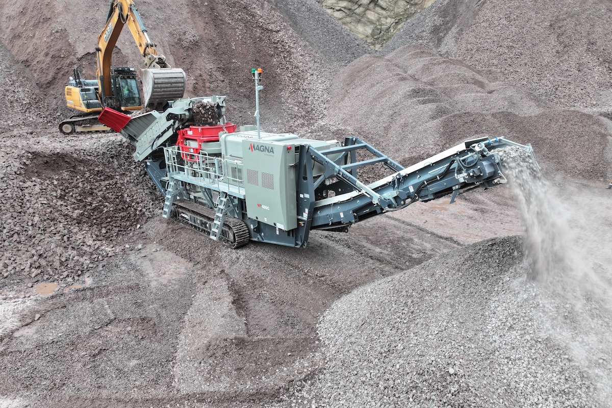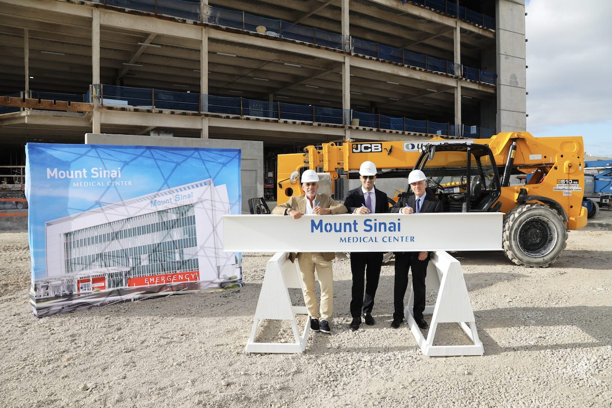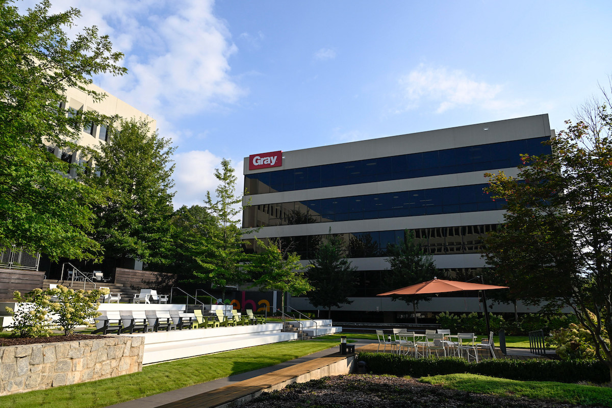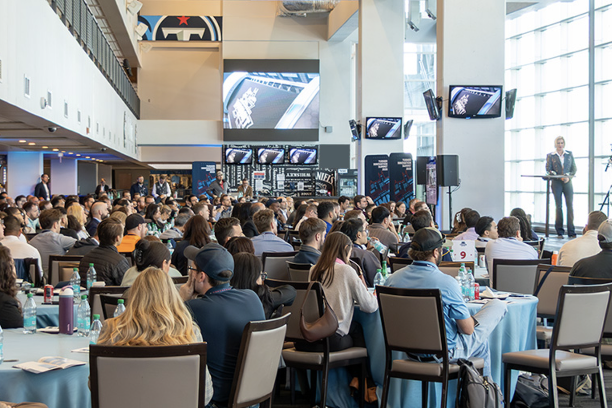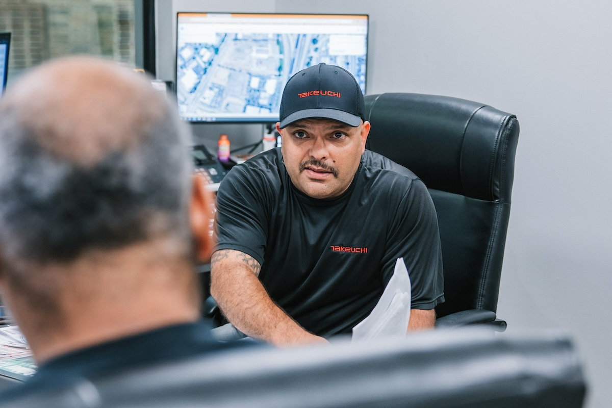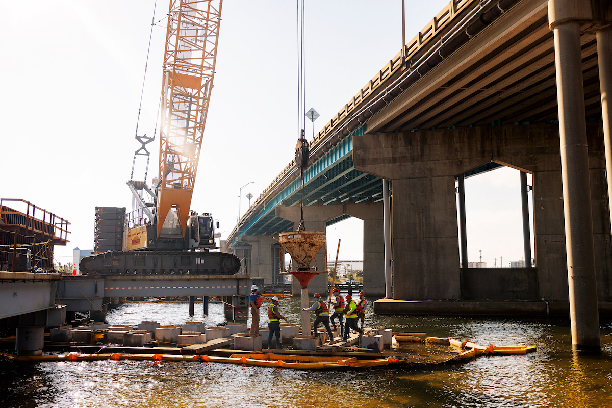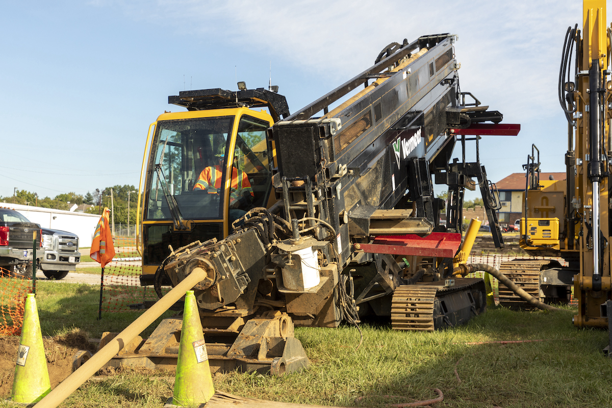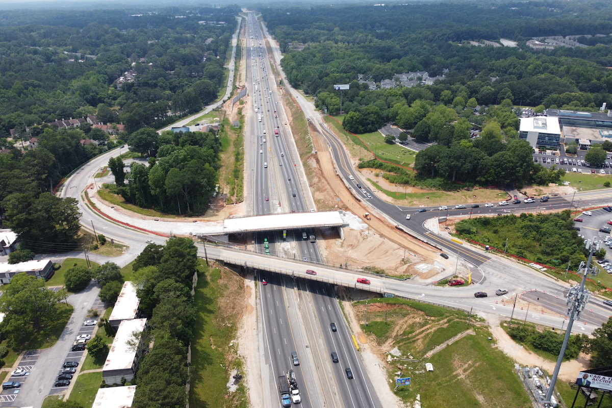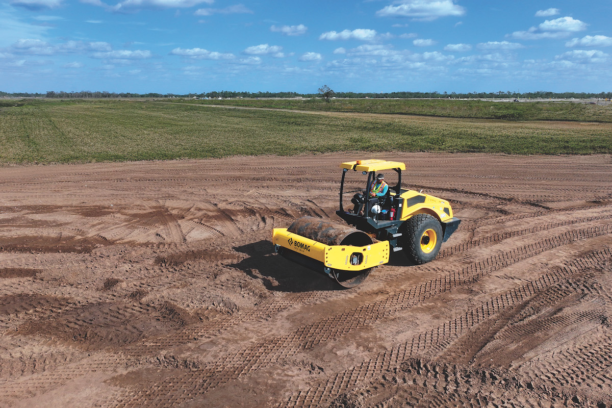DLR Group has been selected to provide architectural services for the laboratory and support spaces and will join the design-build team consisting of AN Architects, Inc. and Al Neyer, LLC.
The 145,000-square-foot building is located within the Metrocenter/North Rhodes Park District north of downtown and will be leased by Vanderbilt University after renovations are complete. It will provide additional space to house the clinical and anatomical pathology labs, support functions, administration offices and amenity spaces, and building operations.
This larger, modern facility allows Vanderbilt to right size its clinical and pathology lab space, become more efficient in testing workflows, and provide opportunities for future expansion and automation capabilities. DLR Group’s scope includes individual laboratory fit-out plans, interior elevations, sections, and specifications and layouts for fixtures, furnishings, and fixed equipment.
"DLR Group is thrilled to partner with Neyer on this transformative clinical and pathology lab for Vanderbilt University Medical Center," said Chris Ertl, AIA, LEED AP, Principal at DLR Group. "Collectively, our Science+Technology laboratory design experience — specifically with testing laboratories — set our team apart from the competition."

| Your local Trimble Construction Division dealer |
|---|
| SITECH Mid-South |
| SITECH South |
| SITECH Tri-Rivers |
“We are excited to provide an innovative laboratory facility that improves turn-around times and the resulting patient therapies to elevate the human experience through design,” Ertl continued. “DLR Group is also utilizing this opportunity to build a long-term partnership with Neyer and Vanderbilt University.”
The project is currently in the design phase. Construction is expected to begin in March 2022 and be completed in 2022.















