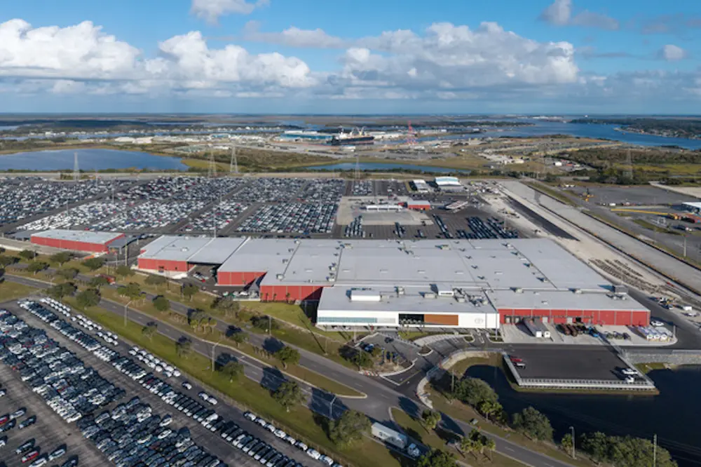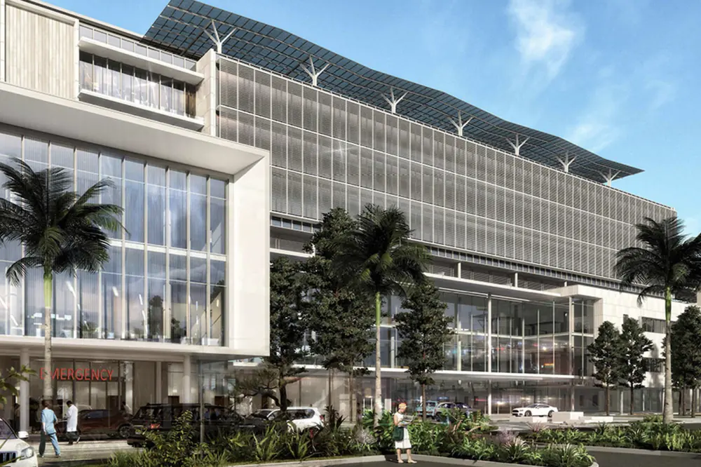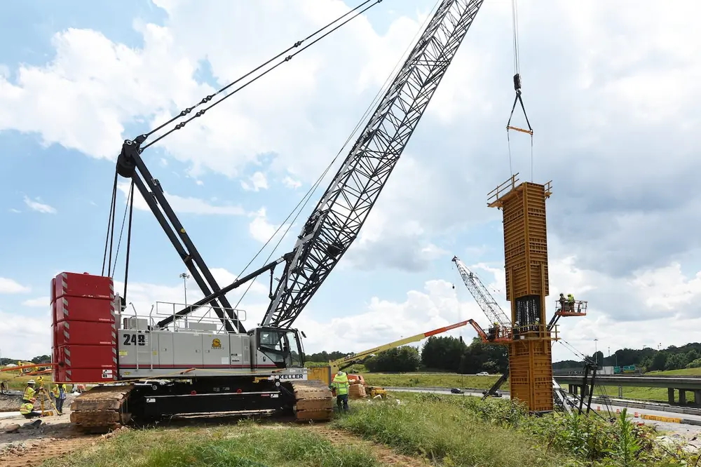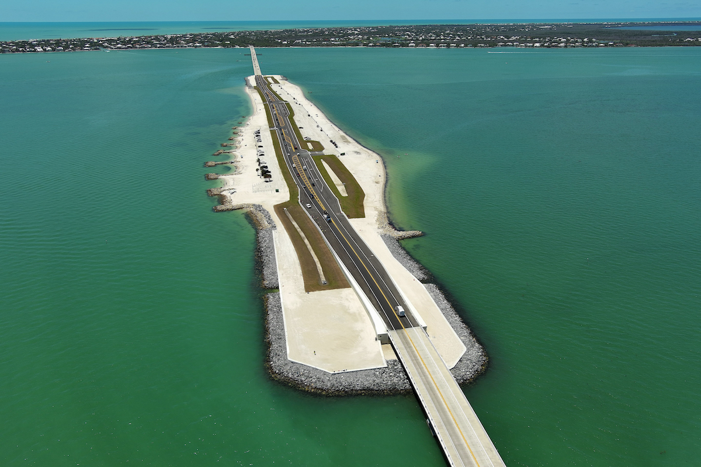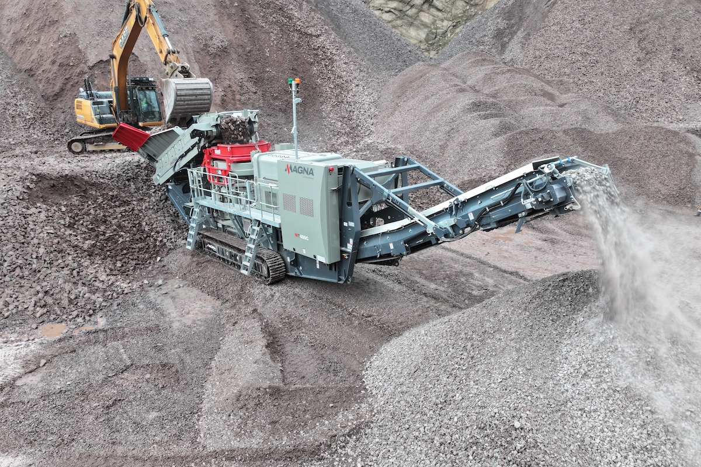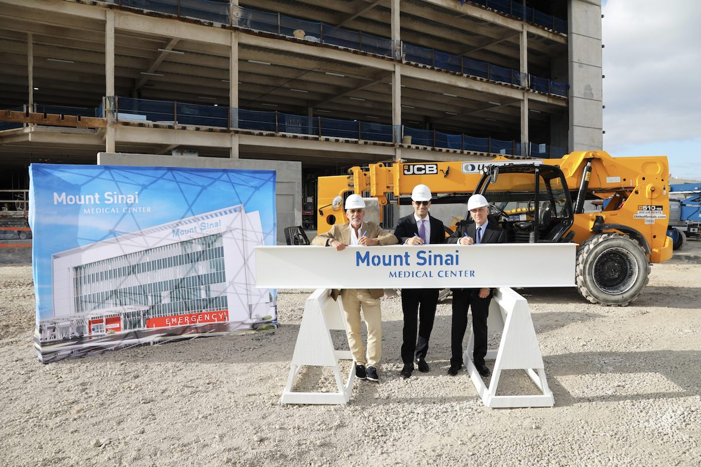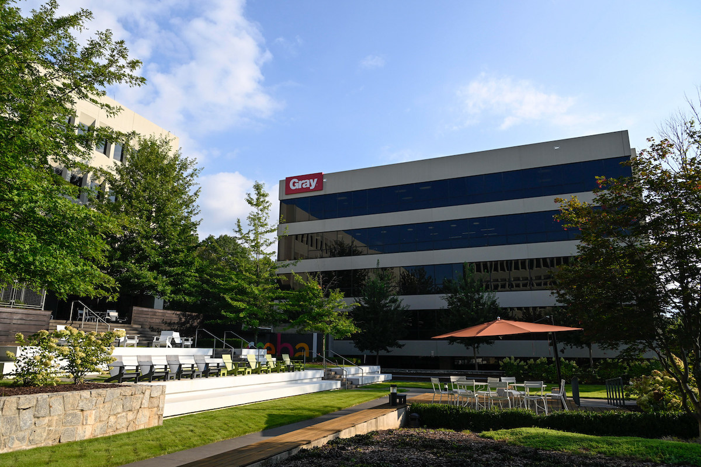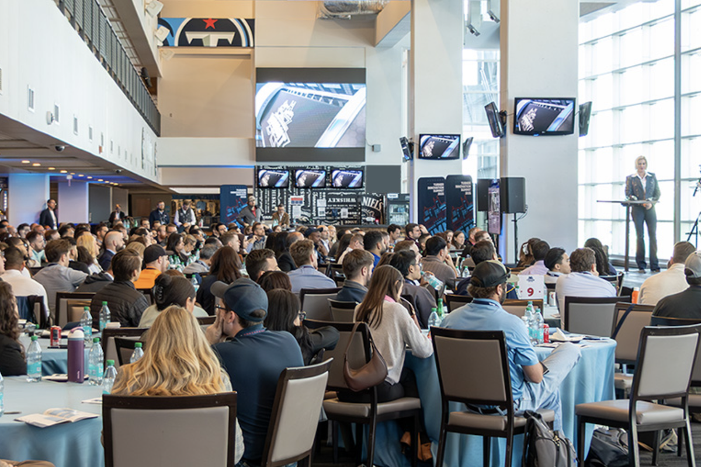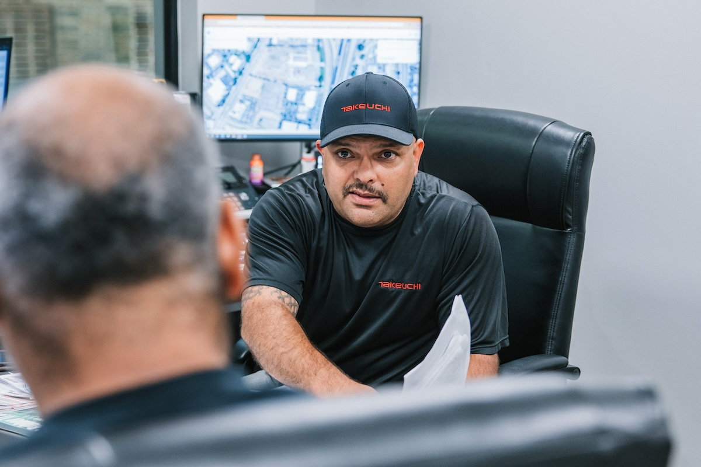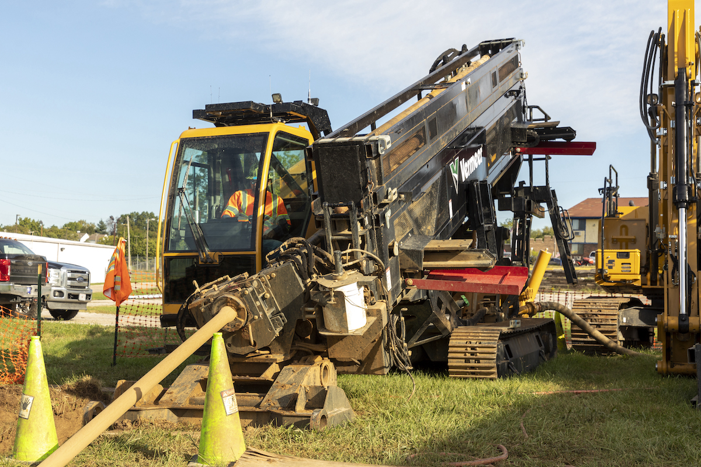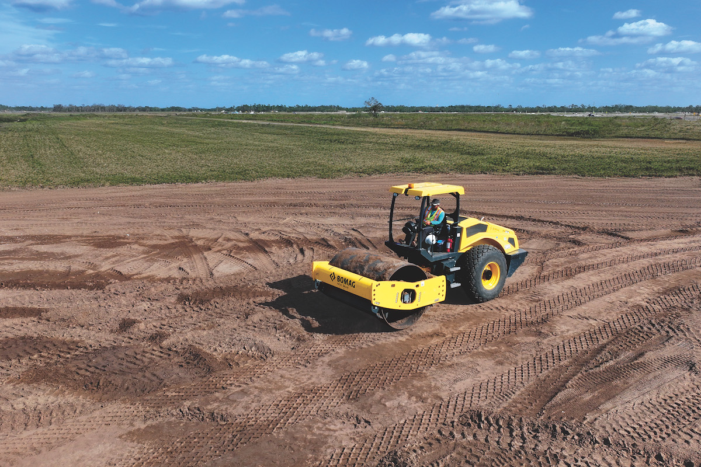The design-build firm, consisting of a joint venture between Barton Malow and The Christman Company, became one of the first in central Michigan to implement in-depth prefabrication to consolidate two existing Lansing hospitals into one. This approach also addressed labor shortages and allowed the team to deliver the project two months earlier than if they used conventional methods. Using lessons learned in the design, production, and installation of the prefabricated elements, the design-build team maximized the value of the project while paving the way for savings on future construction projects.
“Historically competitors in the construction management arena, the joint venture of Barton Malow/Christman worked in the spirit of collaboration throughout the job,” said John O’Toole, Senior Vice President, Healthcare Services at The Christman Company. “Together, we shared goals to ensure success throughout the project along with methods of enhanced safety, testing, quality, and teamwork. The equal commitment to success modeled an alignment among other team members in this design-build project. True collaboration was the driving factor to success.”
“We are seeing more impressive projects that are raising the bar for success for design-build teams across the country, pushing the limits of high performance and optimizing triple-bottom line success,” said Lisa Washington, CAE, DBIA Executive Director/CEO. “The collaborative mindset and spirit exhibited by these award-winning teams created the environment for innovative designs, clear lines of communication, and the whole-team approach necessary to elevate ingenuity and successfully navigate unprecedented challenges.”
The award-winning projects and teams were evaluated by a panel of industry experts. Each winner will now go on to compete for a National Award of Excellence and Project of the Year to be announced at DBIA’s Design-Build Conference & Expo Awards Ceremony in November in Las Vegas, Nevada.

| Your local Iowa Mold Tooling Co Inc dealer |
|---|
| Nichols Fleet Equipment |
The nine-story, 562,000-square-foot hospital — located on a 39-acre health care campus at Michigan State University’s (MSU) Corporate Research Park — will be one of many health care facilities on the campus that will promote research, health care services, and educational opportunities.
“The construction of this new facility, located near Michigan State University, allows McLaren to collaborate with MSU and offer an environment of learning through clinical education, research, and innovation, providing exceptional service to members of the community,” O’Toole said.
Some of the features of the $258-million, 240-bed hospital include private patient rooms, labor and delivery rooms, a dedicated ambulance entrance, a state-of-the-art emergency department, and a large, open lobby.
- Private patient rooms: These rooms are equipped with folding couches with built-in outlets, USB ports, a modifiable table, and adjustable thermostats, and most rooms feature large windows with views.
- Labor and delivery rooms: These rooms include additional storage and bathtubs, which makes the McLaren Greater Lansing Replacement Hospital the only Lansing hospital with bathtubs for women in labor.
- Ambulance entrance: There are four enclosed bays to unload patients and a ground-level helicopter pad at the ambulance entrance.
- Emergency department: The department features all private rooms, specially designed trauma rooms and elevators, an observation unit, and mental health rooms with specific features designed for patient and staff safety. Technology in the ER includes CT, X-ray, ultrasound, and vascular imaging.
- Lobby: The large, open lobby has abundant windows and contains a coffee shop, gift shop, and cafeteria.
The team made a commitment to partner with as many local resources as possible during construction. At times more than 80 percent of the workforce were local workers on the jobsite. The project is also anticipated to create dozens of new jobs for the region due to an estimated 20 percent growth in emergency services and a 5 to 10 percent growth in labor and delivery services.
The design-build team for the project included: McLaren Health Care Corporation, owner; McLaren Greater Lansing, client; Barton Malow/Christman, design-build firm; Kramer Management Group, owner’s representative; Harley Ellis Devereaux (HED) and Gresham Smith, architects; HED, engineer; PEA Group, civil engineer; Pace Howe Design, interior design; and Limbach Company (design assist mechanical/plumbing) and Shaw (design assist electric), specialty contractors.

| Your local Bobcat dealer |
|---|
| Pinnacle Central Co Inc |


















