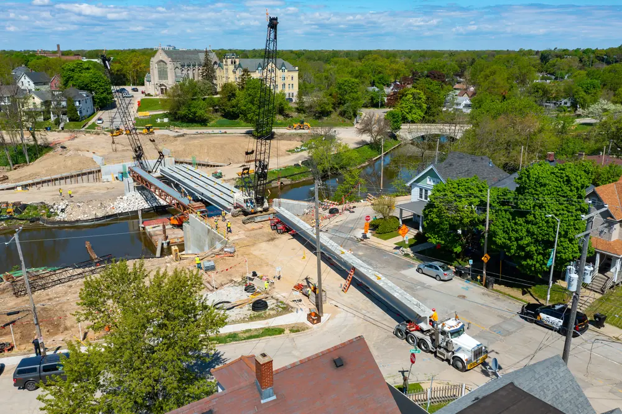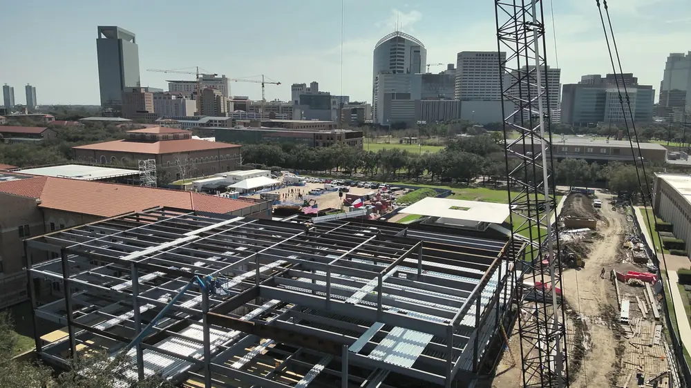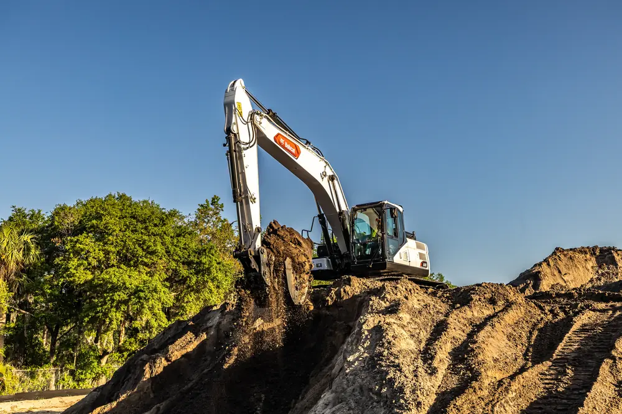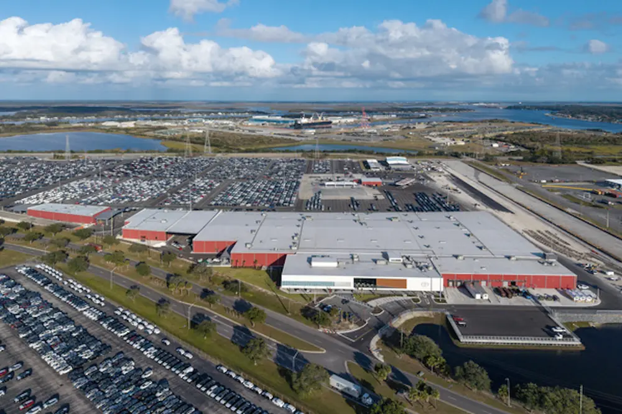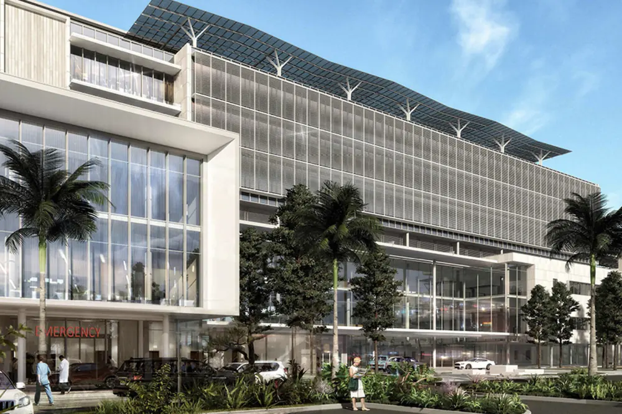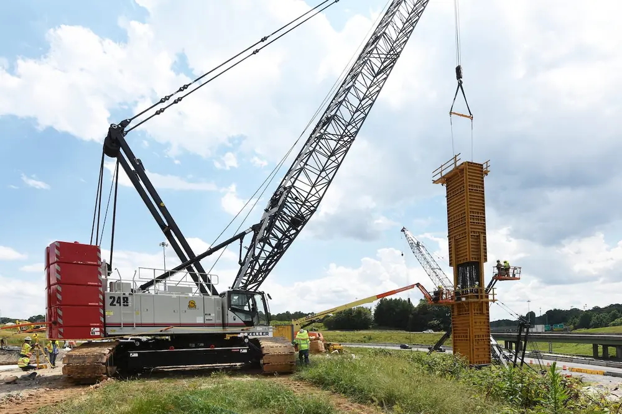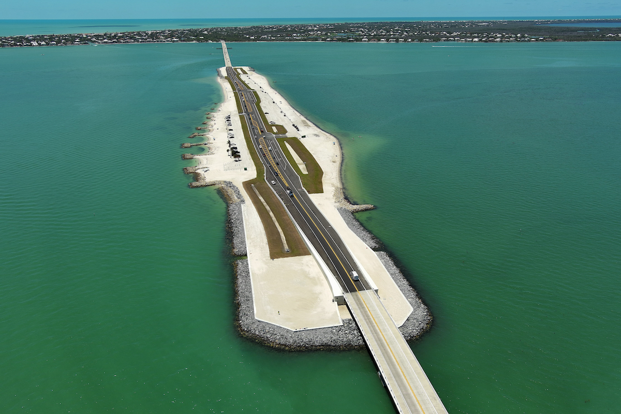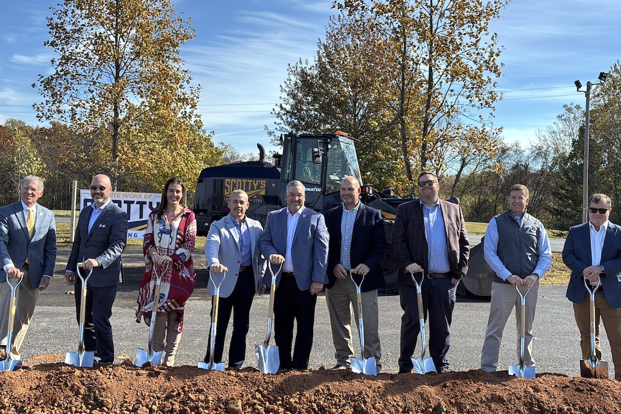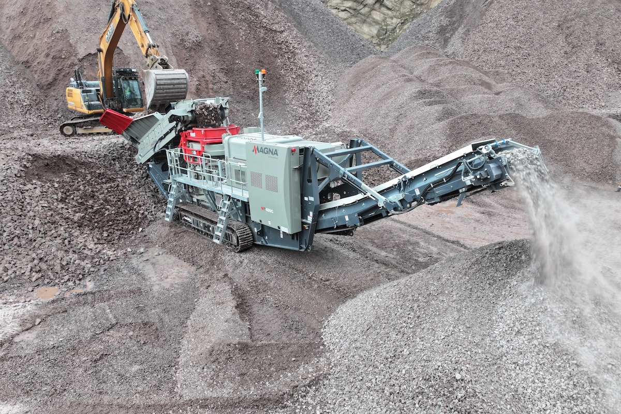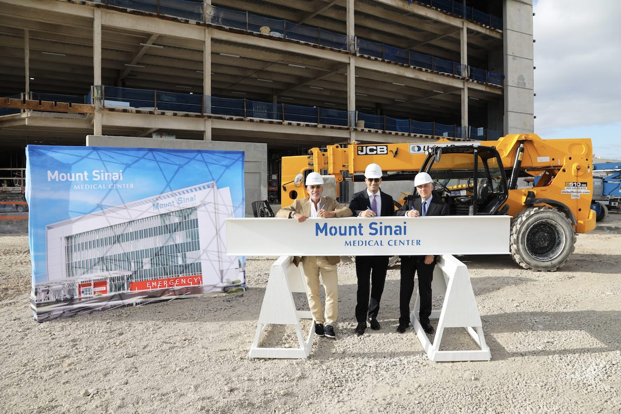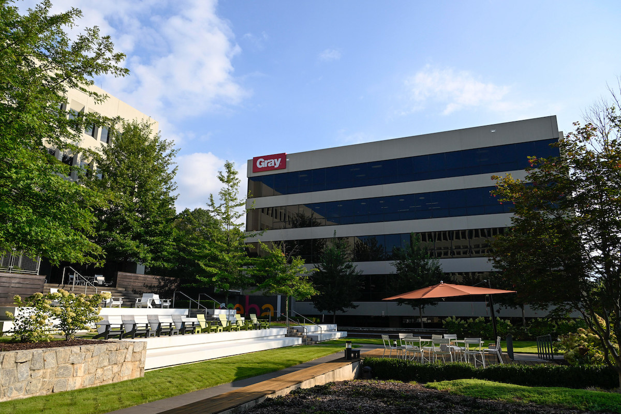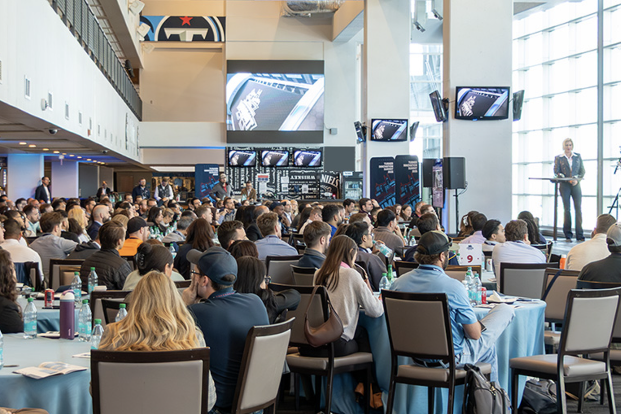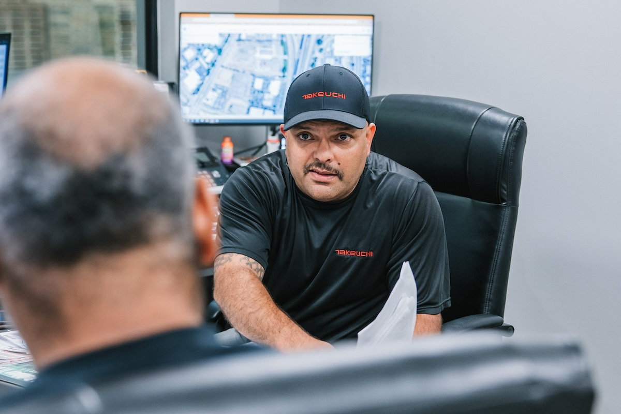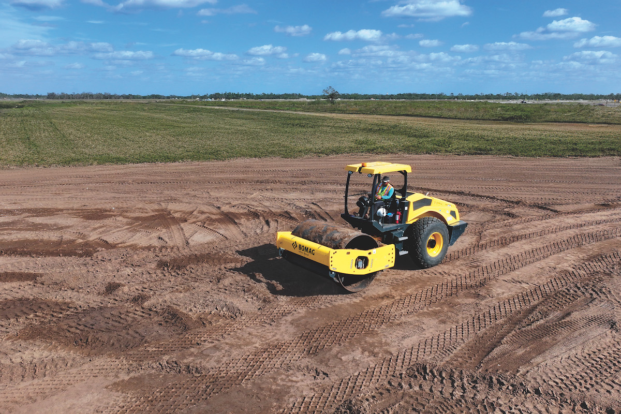“The football training space at Heritage Hall has been completely transformed into a best-in-class training facility focused on the success of football student-athletes,” said Brian Berg, AIA, LEED AP, Senior Project Manager at HOK. “HOK’s collaboration with the university and DPR focused on design solutions, programming, and amenities that reinforce the team’s winning culture. The facility celebrates the program’s rich history while positioning Georgia’s student-athletes for future success on and off the field.”
The design creates three floors of high-performance training experiences for student-athletes and coaches. The modern, amenity-filled space will also support UGA efforts to continue to recruit and retain top talent.
“DPR was proud to work alongside HOK to deliver such an amazing facility. We worked tirelessly to incorporate the needs of this championship program while still giving them the room to grow for the future,” said Lauren Snedeker, DPR Senior Project Manager. “The completion of this facility presents new opportunities for UGA to build on the football program’s already rock-solid foundation.”
The field level includes a new locker room with a central private player’s lounge, equipment room, plunge pool, and nutrition bar. A player corridor between these spaces connects to an indoor football practice field and two adjacent outdoor fields. The corridor features wood tones, metal details, and large-scale video displays highlighting UGA alumni who have played in the National Football League.

| Your local Wirtgen America dealer |
|---|
| Beard Equipment Co - AL |
| Tractor & Equipment |
The player corridor includes a uniform display room accessible by facial recognition technology. This room has black mirrored acrylic walls and faux leather vertical panels that slide to reveal UGA uniforms and athletic gear.
“Throughout the project, the DPR/HOK team remained dedicated to the project goals. Even when the global pandemic presented obstacles, they came together with our partners to stay on track,” said Josh Brooks, UGA’s J. Reid Parker Director of Athletics. “This signature facility will now better support the goals of the university and our athletic association while, most importantly, focusing on the health and well-being of our student athletes.”
On the northwest side of the first level, a new entry greets athletes and recruits with a black and red trophy display. Upon entry, players are greeted with a central player-centric space. This includes a dining space and demonstration kitchen, along with a player’s lounge offering seating, entertainment, and 360-degree views of key player development spaces.
Player development spaces surrounding the player’s lounge include a weight room, sports medicine facility with hydrotherapy and recovery spaces, an all-team auditorium, team meeting spaces, and views to the indoor field. The double-height weight room features a dual-sided video board and a plyometric stair connecting to the field level. Floor-to-ceiling windows in the weight room overlook the outdoor training fields, which in combination with clerestory windows fill the weight room with natural light.
The second-floor houses staff offices, conference rooms, player support offices, an expanded video suite, and a cardio mezzanine level overlooking the weight room. A multipurpose lounge overlooking the indoor field provides a space for entertaining athletes, recruits, and their families.

| Your local Gomaco dealer |
|---|
| Ring Power Corporation |







