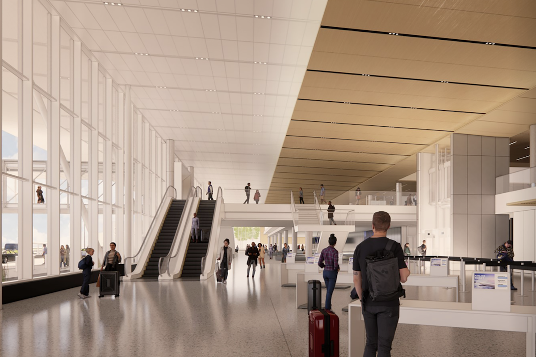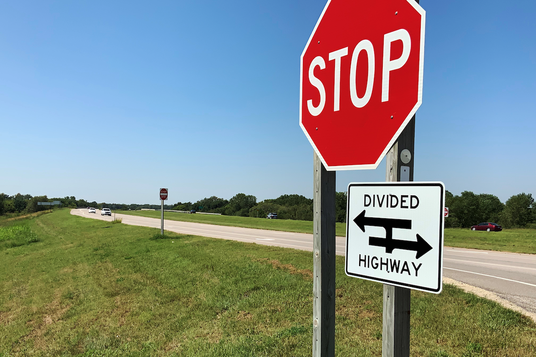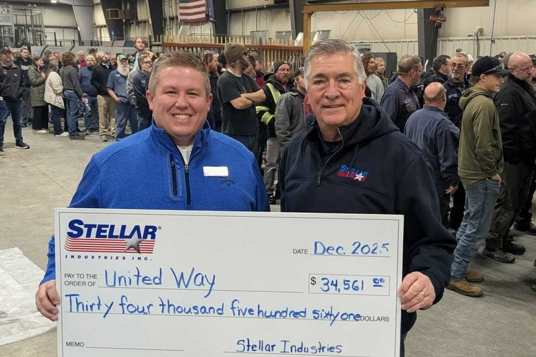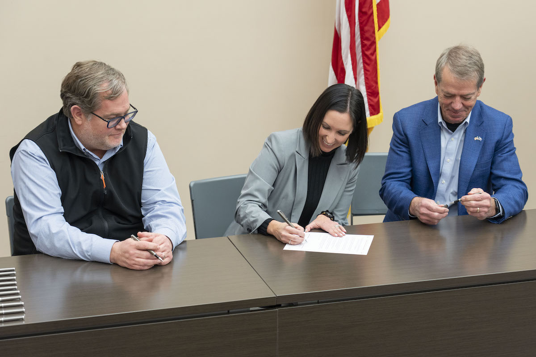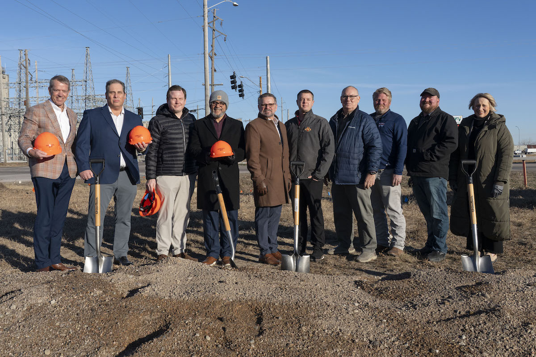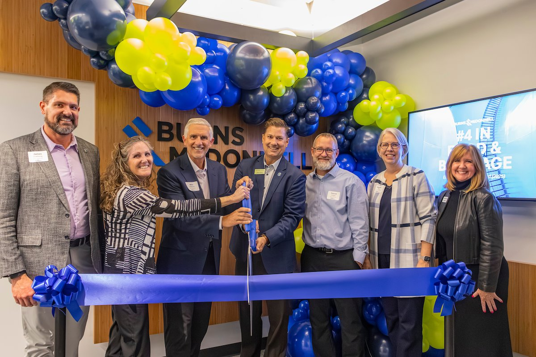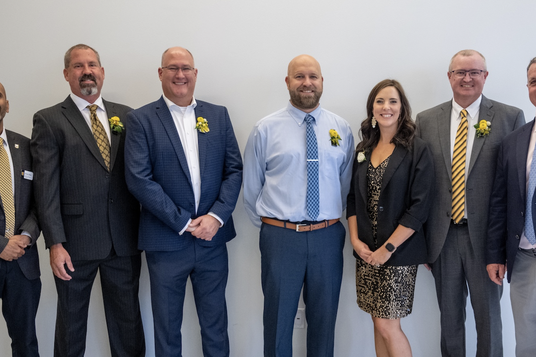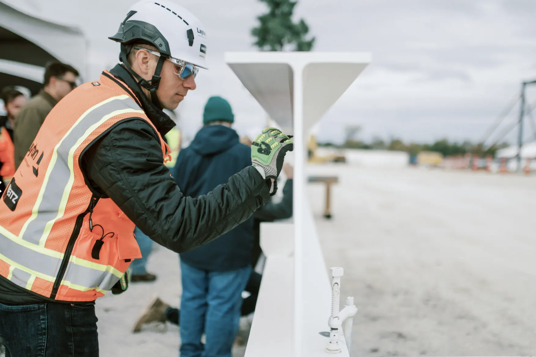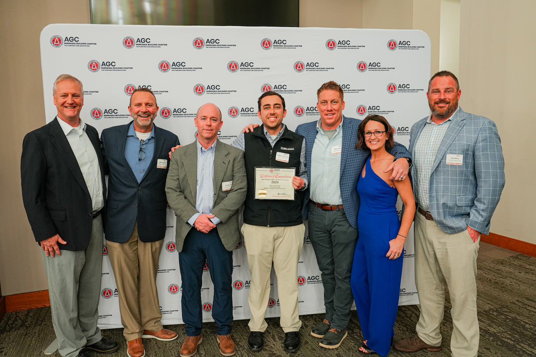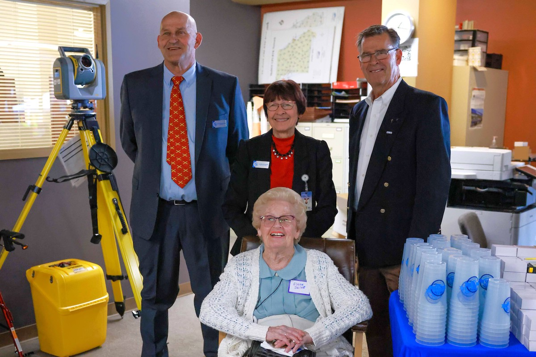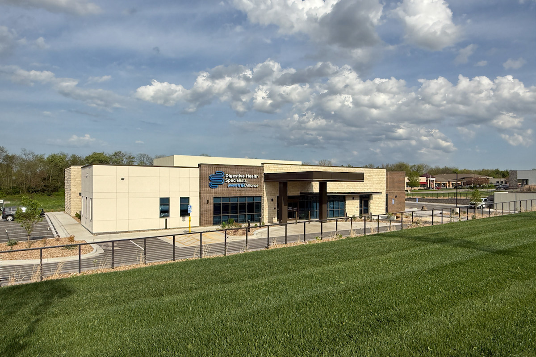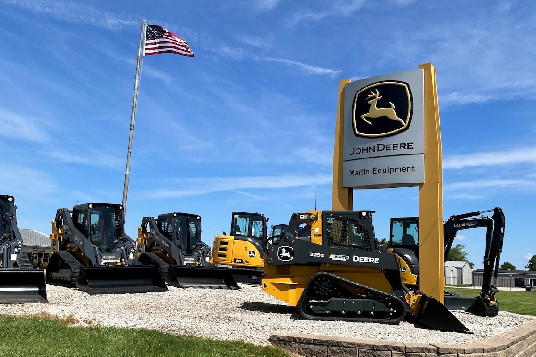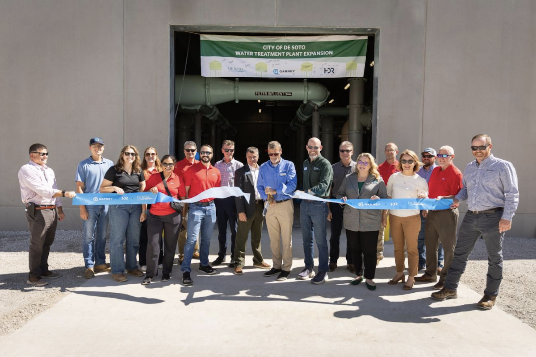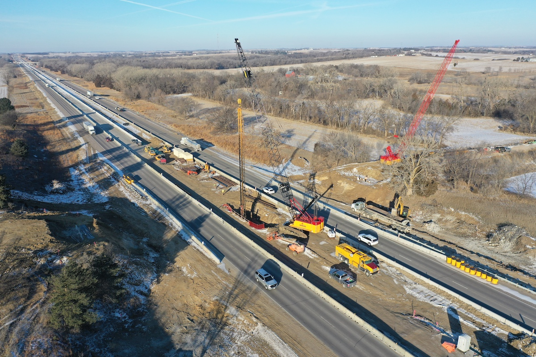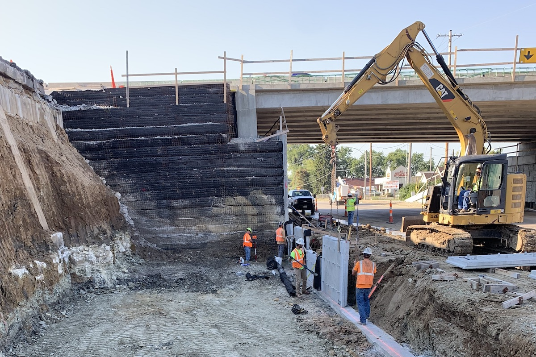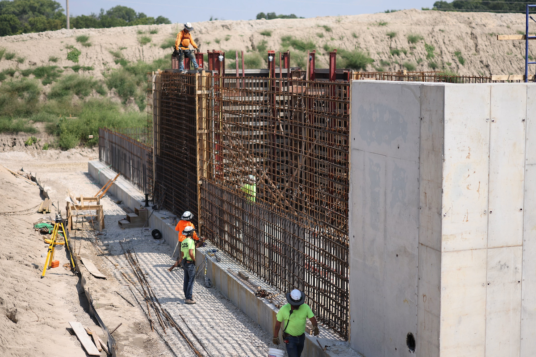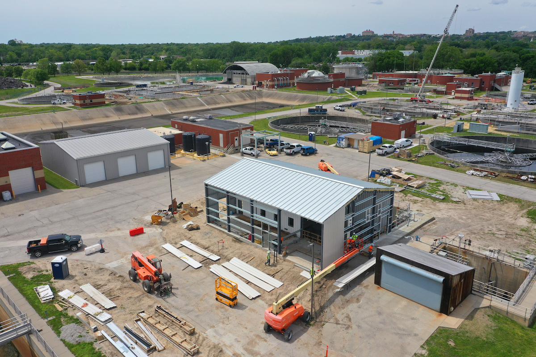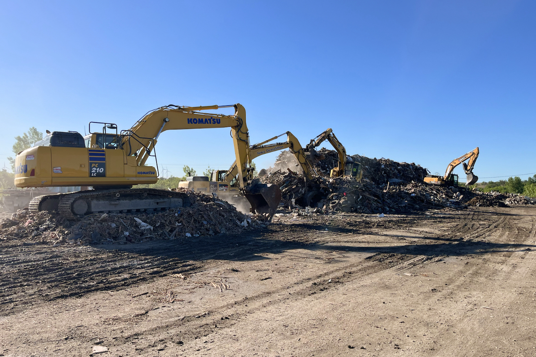With cramped lab conditions and limited technological capabilities, existing regional forensics labs in Indiana (designed in the 1970s) did not include enough space to account for the growing and developing field of Forensics Analysis.
“The technology in the police post and the labs didn't mesh well with the original building design. Frankly, there just wasn't space for it all,” said David Shaffer, AIA, Senior Associate at RATIO. “The original police post was something like 8,000 square feet, compared to the new building which is 40,000 square feet.”
ISP lab and post facilities are now roughly divided into two parts: the first floor is the post and the second floor is the forensics lab. Shared spaces such as a training room and break room connect the two areas and are used by post and forensics lab employees.
“Originally the thought was to put them in separate buildings. But once we understood how integrally these two entities work together, we determined that they all need to be in one facility.”

| Your local Leica Geosystems Inc dealer |
|---|
| Laser Specialist inc |
RATIO traveled to each regional post multiple times, bringing players from the Indiana Department of Administration (IDOA) to meet with every division of the labs and the posts and conduct full-day design sessions at each location – Fort Wayne, Lowell, and Evansville.
Sessions began with an examination of the site plan to determine how each regional facility works with its surroundings.
“As we gathered more information, we would keep marking up the design then take that information down to Evansville and keep marking it up,” Faber said. “And so we had this great wealth of knowledge and input that we took from space to space and distilled down.”
During the design process, RATIO allowed users to virtually explore their new building using an Oculus Rift headset, helping them understand how their space looks and feels prior to construction.
“It's not uncommon for us to use virtual reality because we found that most people, when they look at a set of floor plans, they're not going to get as much out of that and they're not going to see the things we do,” Shaffer said. “But if you put them within the space and allow everybody the opportunity to give feedback when they see it 3D, it really helps them visualize what they're going to be getting. And that can tell them pretty quickly, ‘Oh, I know you had this, but where we work is like that, so you should incorporate XYZ.’”

| Your local Komatsu America Corp dealer |
|---|
| Road Machinery and Supplies Company |
Areas like the drug analysis lab and high-tech instrumentation lab each need to operate separately. Similarly, areas like the forensics firearm lab and biology extractions lab host specific sciences which require different technology capabilities and unique layouts.
“Latent prints lab employees need dark and quiet environments where they can look at their microscopes and examine prints under high magnification,” Shaffer said. “Latent print examiners need the ability to go into their own offices and spend time under the microscope, whereas analysts studying bullets and firing into a projectile recovery tank in the forensics firearm lab require entirely different environments.”
Latent print examiners also wanted a sink big enough to fit a full rifle set inside so that they could look at fingerprints, as well as eight large moveable tables that they can roll out for analysis when they have a big case.
An indoor firearms range within the second story of the building gives analysts the ability to live fire downrange without leaving the facility. Inside the firearms range is also a projectile recovery tank – a big stainless steel tank filled with water where examiners can shoot and recover bullets and compare them to similar bullets under a microscope.
“That's kind of how they do some of their science; they shoot bullets, recover them, then look at the residue created by shooting that particular weapon,” Shaffer said. “And there are view stations from the main lab corridor looking into those projectile recovery tanks, so you can see that happening if you're a visitor to the post and forensics lab.”

| Your local Topcon Positioning Systems Inc dealer |
|---|
| Star Equipment LTD |
MWL's knowledge expert helped develop the makeup of the firearms range wall, which must be reinforced on the wall side as well as underneath the floor to eliminate the potential for sound transfer.
The firearms range is separated from lab areas with a stud wall, an air gap that separates the stud wall from 8 inches of concrete block, a layer of rigid insulation, a layer of poured concrete, and finally, ballistics rated rubber panels.
Materials were carefully selected inside forensics lab areas as well. Shaffer said glass in the facility could not be tinted because any tint may affect the color of evidence being examined, so designers incorporated lighting with a high level of CRI – color rendering index, to ensure the building systems reinforce exactly what is needed from the sciences.
New offices for district commanders are designed to facilitate better collaboration and communication between troopers and commanders. Conference rooms on both floors provide lab and post employees with additional meeting space while giving heads-down opportunities to troopers who might want to reserve a private space to review a major case.
A detective office suite hosts designated polygraph and interview rooms which block outside noise and introduce opportunities to interview people who are willing to contribute evidence and record testimony for an upcoming case.

| Your local Link Belt dealer |
|---|
| Kirby-Smith Machinery |
“Those chances to encourage the public to view this facility as a civic resource for them, as well as the opportunity to heighten the importance of the of the jobs that are done within these walls – those are always the opportunities that you enjoy as an architect.”
On the first floor, a dedicated room for evidence receiving and long-term evidence storage helps facilitate the process of evidence receiving from crime scene through drop off. Troopers occupy one side of the room to prepare evidence, write it up, then deposit it in a two-way locker. On the other side of that locker set, evidence-receiving lab staff take that evidence, document the lab, then put the evidence in high density shelving until they need to use it.
“While that process sounds very formal, it's actually really important in case proceedings to establish a clear line of evidence and possession.”
Shaffer attests the success of the new ISP facilities to the high level of communication between all parties during the design and construction process.
Construction documents and issues for bid were completed remotely, walkthroughs were hosted virtually, and 3D exports of the site were distributed bi-weekly to ensure construction progress was regularly monitored – even amidst the pandemic.

| Your local Manitou dealer |
|---|
| Star Equipment LTD |
“This is such a very specific type of building structure, and I want to emphasize that it really was a team effort on this one with MWL, the district commanders, and lab leaders within the ISP forensics labs,” Shaffer said. “RATIO helped lead the design charge, but it certainly couldn't have been done by ourselves. The success of this building is really due to all those inputs we had along the way and the continued feedback that we’re still receiving about this facility.”
Photos courtesy of Megan Ratts Photography
- Contractor – Pepper Construction
- Design Team – RATIO, MWL Architects
- Client – Indiana State Police
- MEP Services – Circle Design Group





















