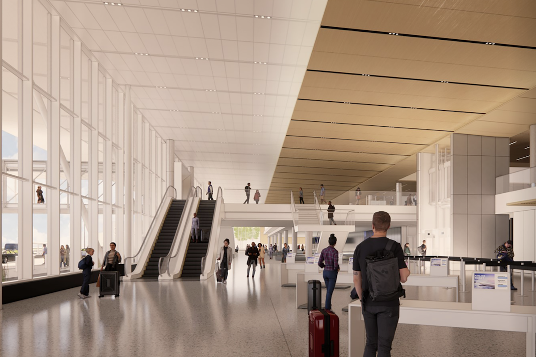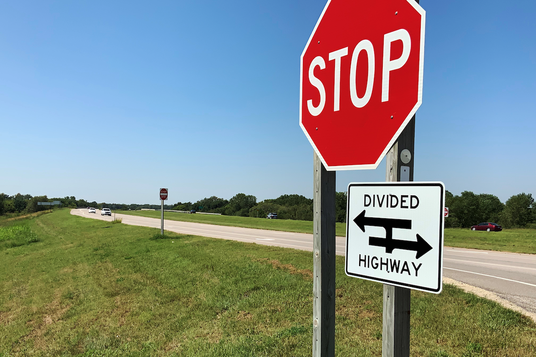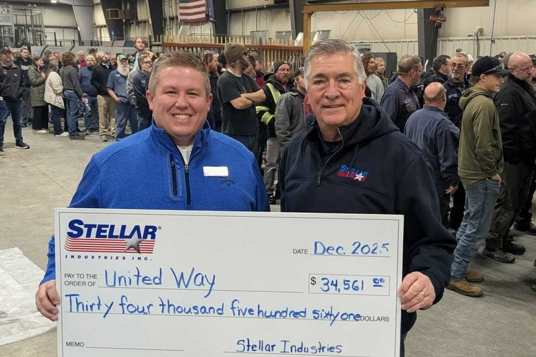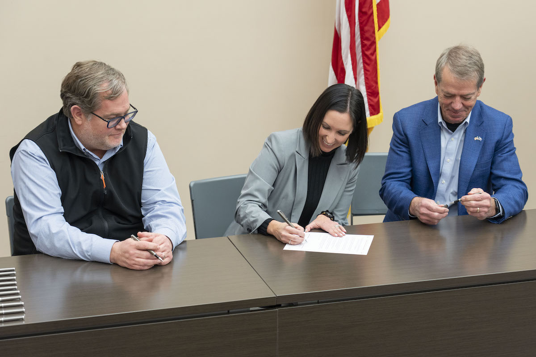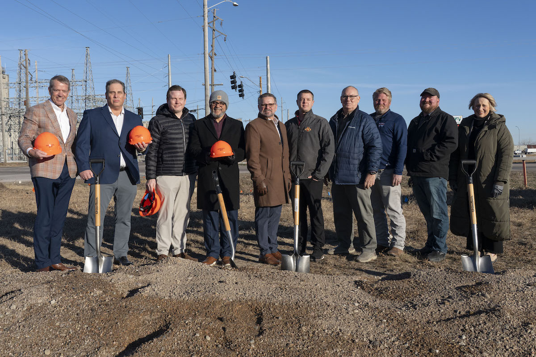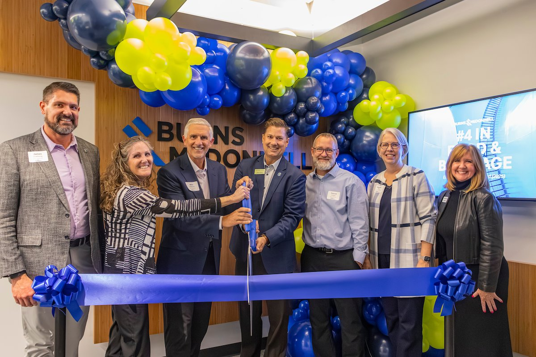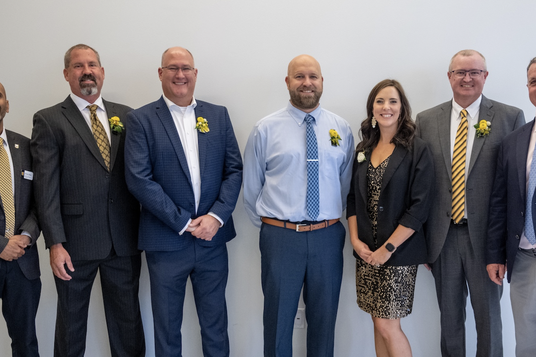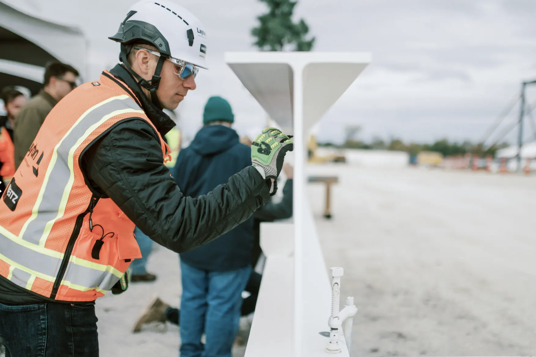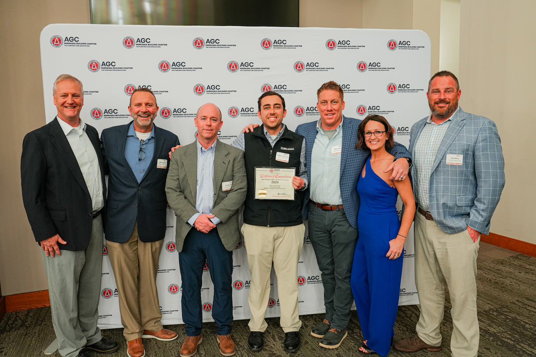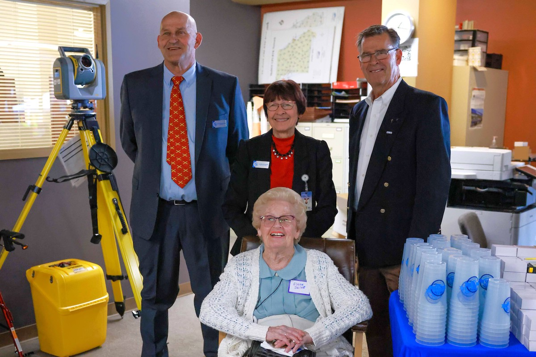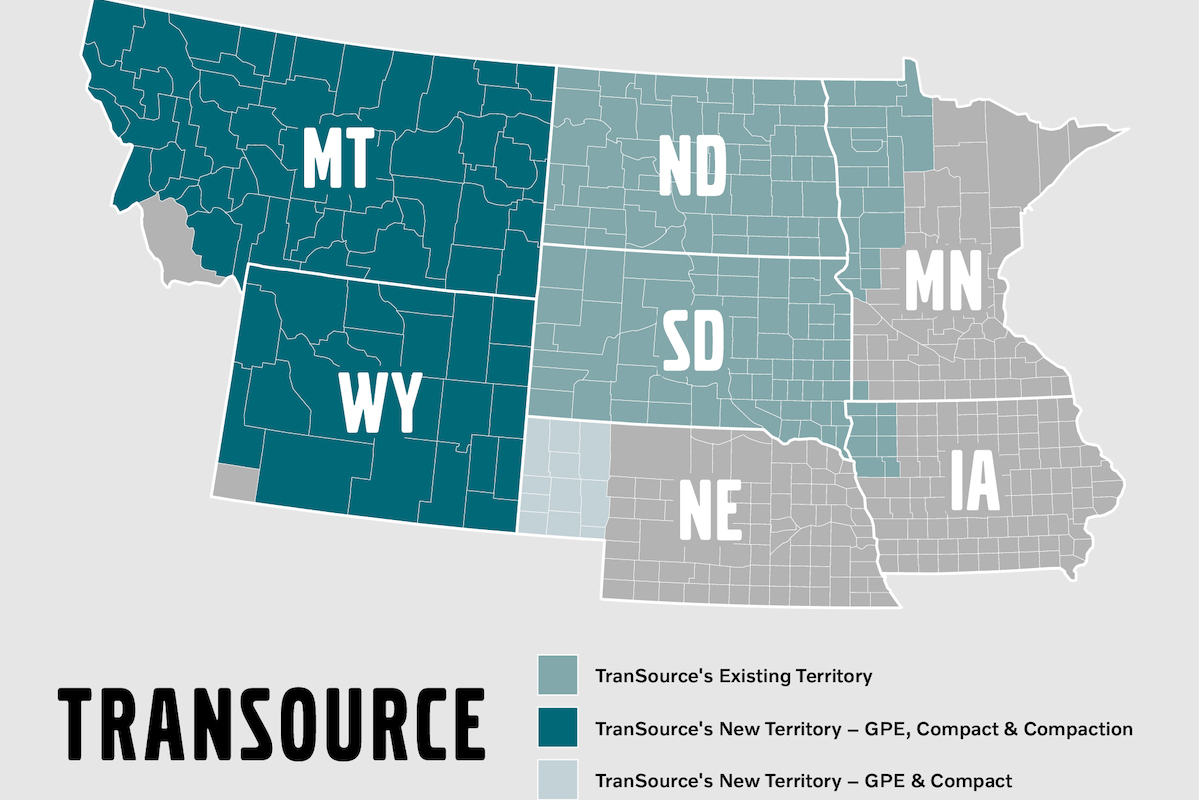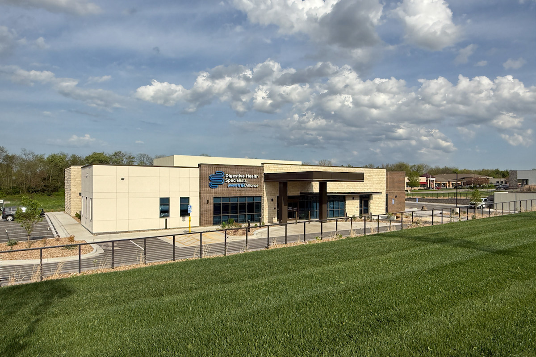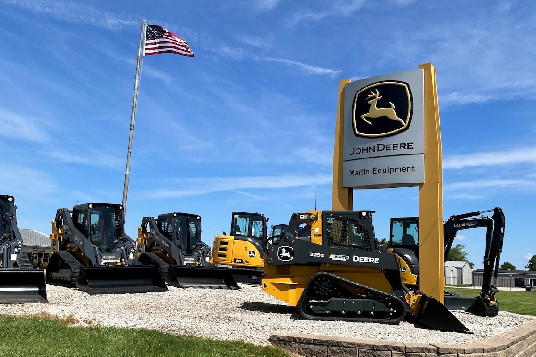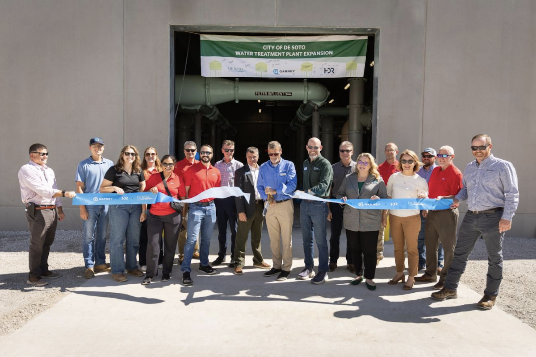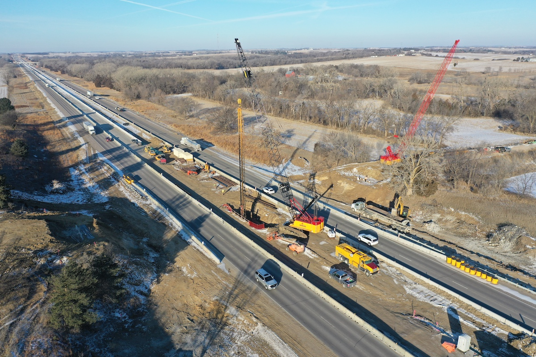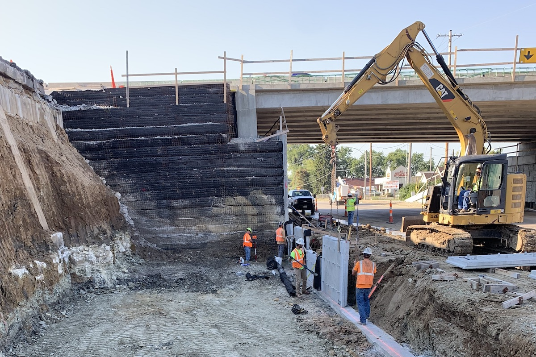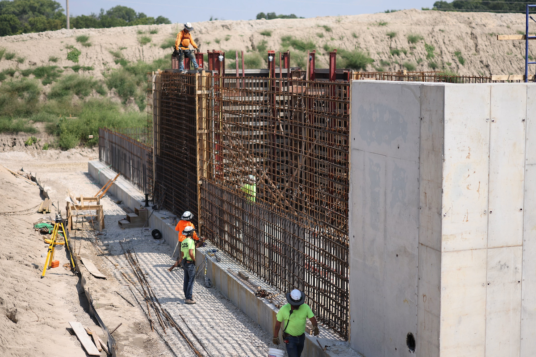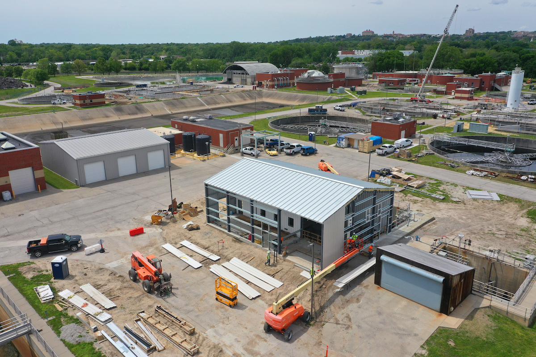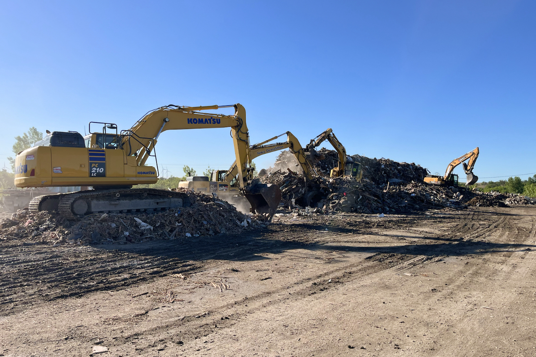The seven-story, 356,831-square-foot courthouse, designed by Fentress Architects in a partnership with Treanor HL, and constructed by JE Dunn Construction, replaces the aging, overcrowded existing courthouse by consolidating the Tenth Judicial District Court, District Attorney, and supporting spaces into a distinctive civic building. The new facility includes 28 courtrooms, space for six additional courtrooms, and supporting functions including a law library, court administration, court clerk, help center, court trustee, justice information management, sheriff’s office, and other services necessary to serve all judicial and administrative needs for the Johnson County community.
“This milestone represents a significant accomplishment in realizing Johnson County’s vision for a more efficient, community-oriented, and forward-thinking courthouse,” said Brian Chaffee, FAIA, Principal at Fentress Architects. “The courthouse’s design celebrates Johnson County’s historical roots while embodying its innovative vision with a memorable structure that will serve as a long-standing commitment to the community."
Designed to U.S. Green Building Council LEED Gold with principles as delineated by the WELL Building Institute, the new courthouse will serve Johnson County for the next 75 years, accommodate the expected growth of 10,000 residents per year, and fulfill the county’s goal to reduce energy by 30 percent. The open and accessible design harmonizes with traditional federal architectural features to create an approachable, yet efficient facility.
Inspired by materials and forms found in Kansas geology and history, the courthouse’s façade features a limestone-clad ribbon wall above the main entry. The “Emporium of Justice” serves as the courthouse’s main lobby where visitors enter and pass through security. An expansive glass curtainwall and punched windows advance the transparency in government functions. Additional features include terrazzo floors, glass handrails, acoustical plaster ceilings, and custom millwork.

| Your local Leica Geosystems Inc dealer |
|---|
| Laser Specialist inc |
“The new courthouse creates a functional, accessible, safe, and secure facility that will serve the long-term needs of the Johnson County community,” said Daniel Wehmueller, Project Manager at Johnson County. "The building’s distinct design has already become a Johnson County landmark."
Public art in the courthouse was funded by Johnson County’s Public Art Program. “Open Prairie,” a public art piece installed by Los Angeles-based Ball-Nogues studio, integrates into the building’s design and creates a network of vibrant colors as visitors enter the courthouse. Additionally, Goddess of Justice has been relocated from the existing courthouse to the new facility.
In addition to the new Johnson County Courthouse, the project team developed the north parking lot. The project team will transform the existing courthouse site into a new greenspace for the community. The team is currently installing systems and ancillary furniture, which will continue through November. Johnson County staff began occupying the courthouse in September, and the building is intended to open to the public in the first quarter of 2021.














