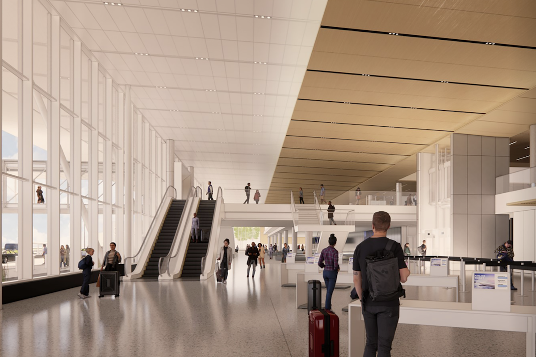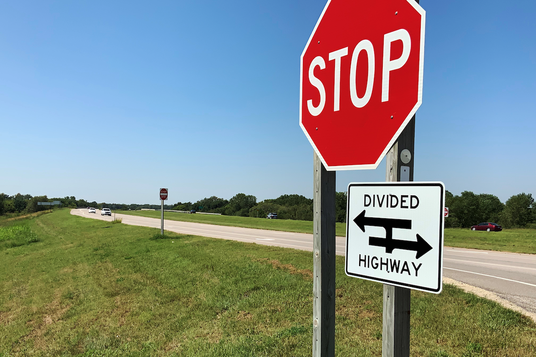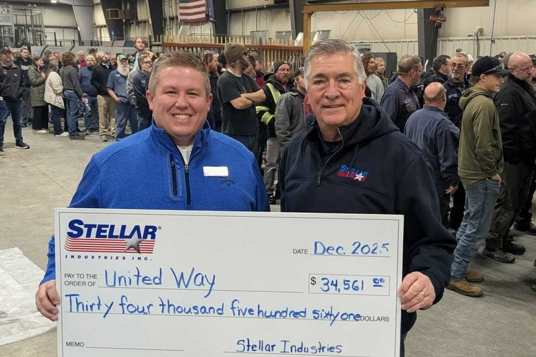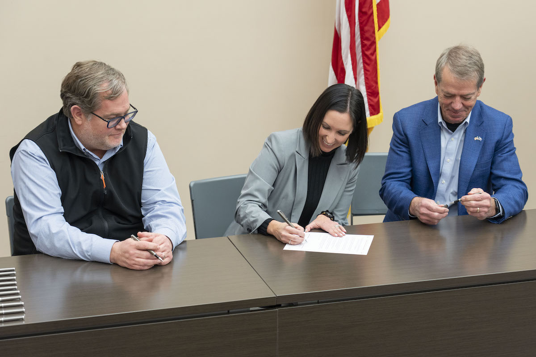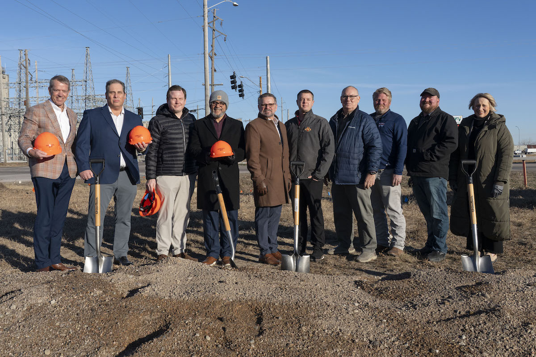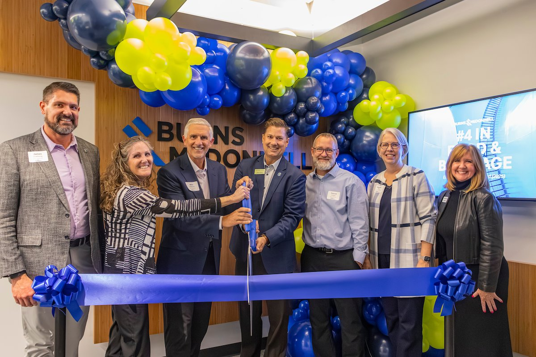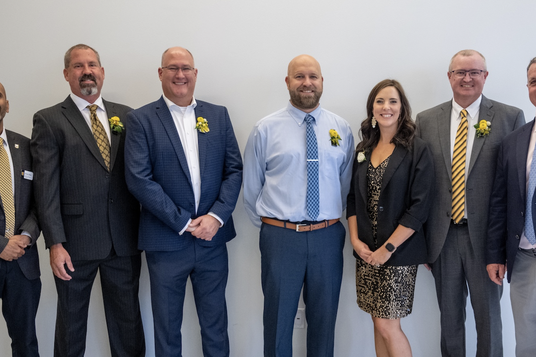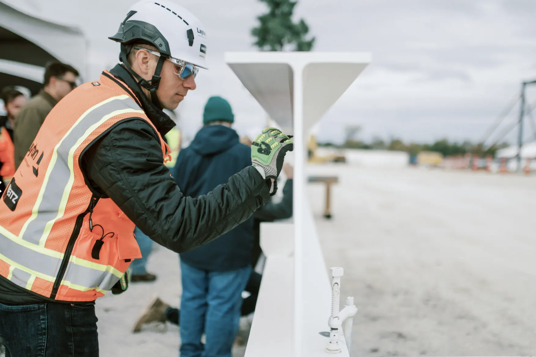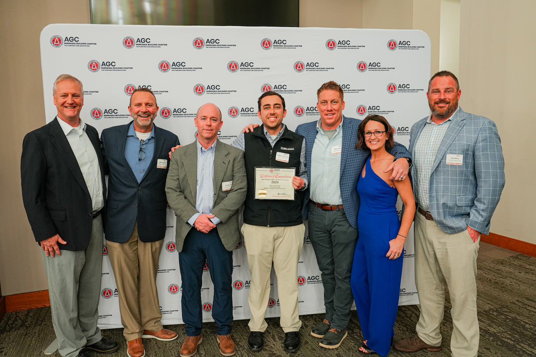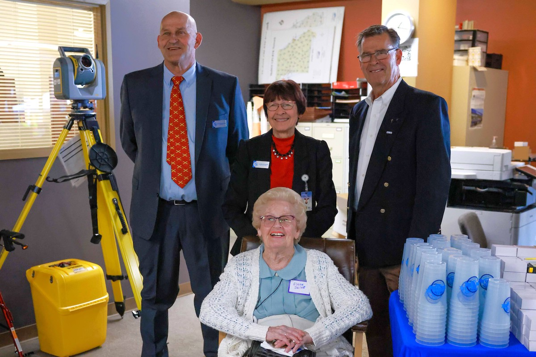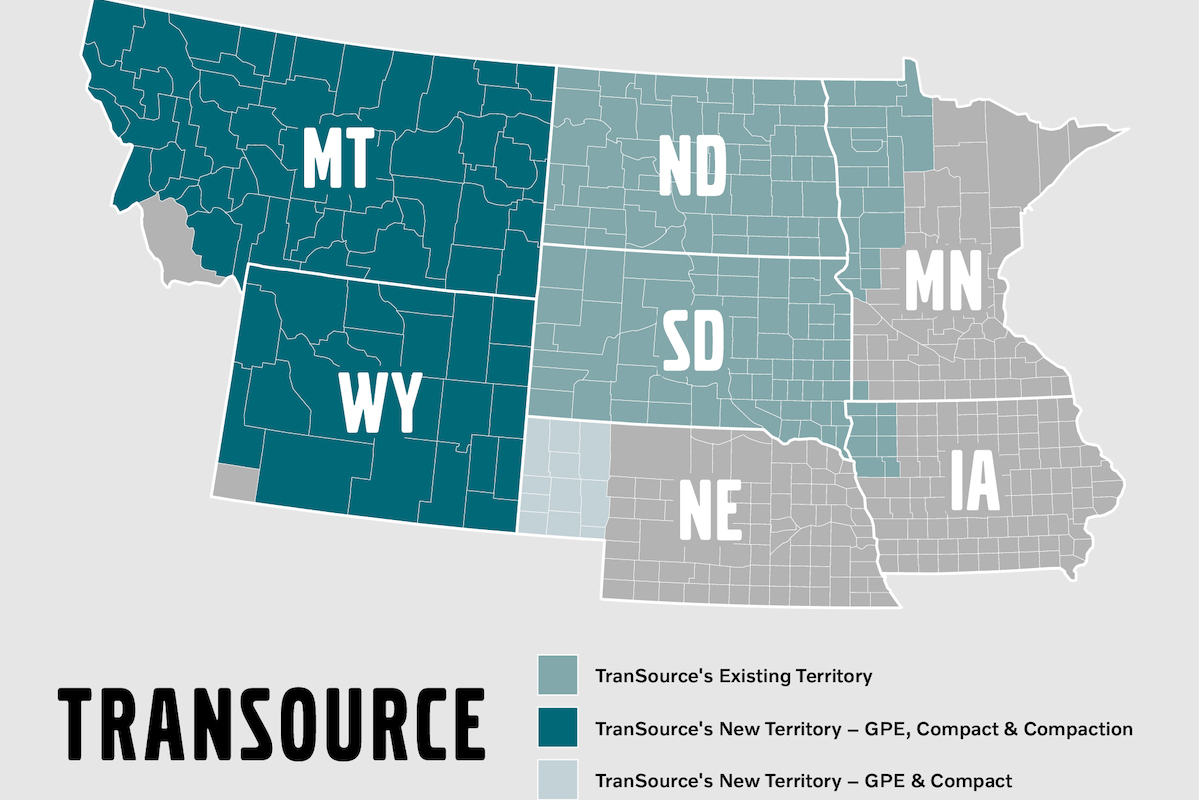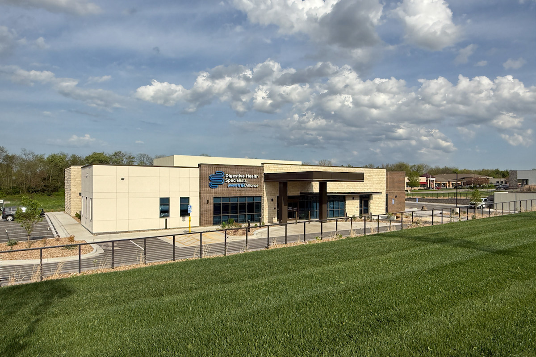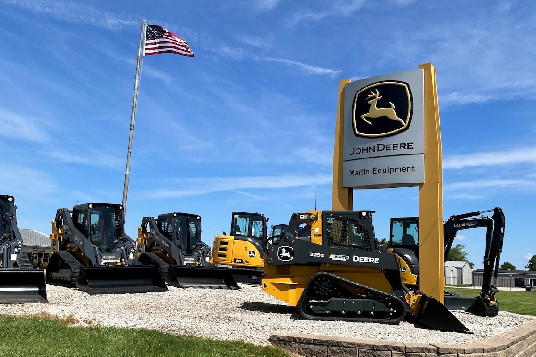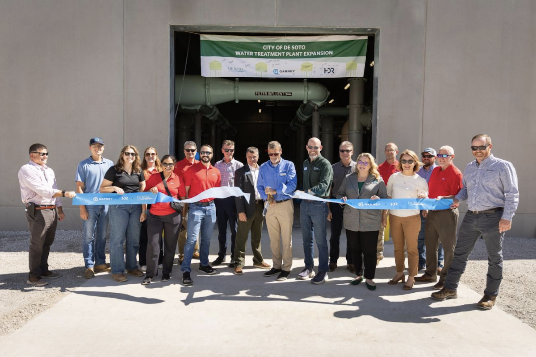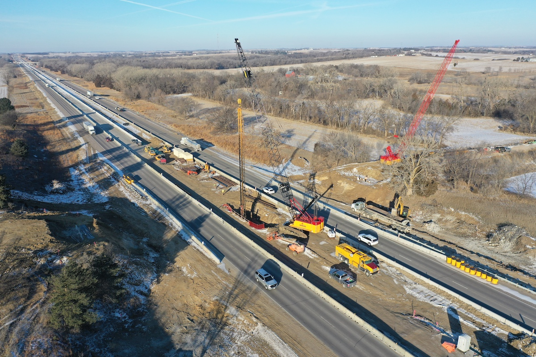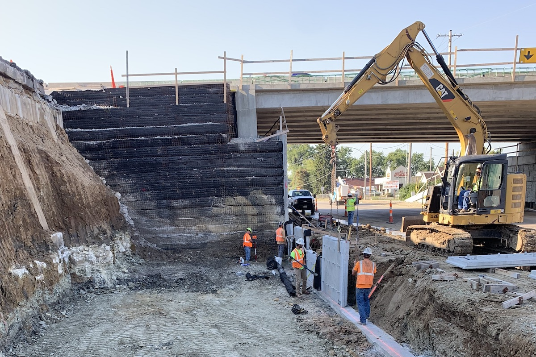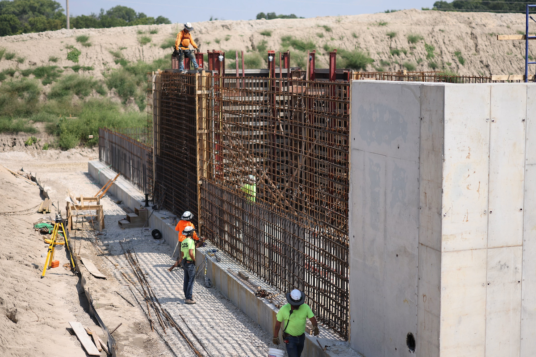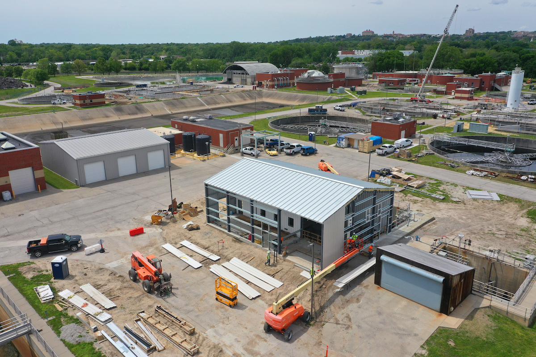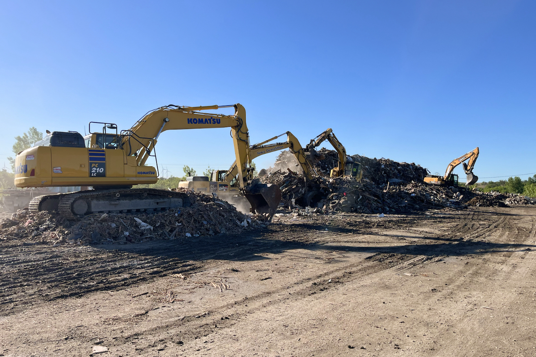Lafayette’s $20 million facility takes inspiration from the stadium’s original 1940s-era, Art Deco architecture and stands on the same historic Columbian Park site in downtown Lafayette.
By rotating home plate 180 degrees to a preferred northeast orientation and lowering the playing field by 7 feet, American Structurepoint designed the open concourse stadium to provide clearer sightlines to spectators and better accessibility to nearby Columbian Park attractions. A wider variety of seating types – including 1,910 chair-backed seats in the lower bowl and three enclosed suites in the upper level – along with new amenities like a press box, party decks, and synthetic turf, combine to create a more flexible and hospitable environment at the new Loeb Stadium.
Recent improvements to Columbian Park include an enhanced aquatic center and zoo, a water slide, a carousel, and an amphitheater.
“Columbian Park is really the crown jewel of our park system,” said Lafayette Mayor of 18 years Tony Roswarski. “We could’ve moved the stadium to the outskirts of town, but we wanted to keep it Columbian Park where it’s always been and give people the chance to go to a ball game, go to the aquatic center, take a train ride, visit the zoo, listen to music at the amphitheater and all that...we felt it was important to keep that in an urban setting.”

| Your local Trimble Construction Division dealer |
|---|
| SITECH Central LLC |
| SITECH Midway |
| Fabick CAT/MO |
“The single biggest thing I remember hearing during the community engagement process was ‘access’ because the old place was really not set up for handicap accessibility,” Roswarski said. “The old stadium basically just had bleachers sitting on a concrete structure, so obviously with the new individual seats – being wider with cupholders and nice backs on them – its a much more enjoyable experience.”
Rows of metal bleachers lining the old Loeb Stadium lacked variety and left much to be desired in terms of comfort and convenience, Roswarski said. Spectators at the new stadium can now enjoy a variety of seating types, including three open-air party decks, lawn seating, private suites, and a media area.
McCloskey said the project team decided to rotate Loeb Stadium 180 degrees to a northeast orientation (preferred by most major baseball stadiums) to improve the user experience and further enhance the City of Lafayette’s plan to generate more intrigue in the downtown area.
With the stadium’s previous orientation, anyone passing by the facility could only see the backside of a green outfield wall, while people inside the stadium were unable to observe any activities happening outside. South-facing seats also left spectators and players vulnerable to direct sunlight for most of the day – a problem fixed by the rotating the stadium so that the structure itself shades most seats.
Loeb Stadium’s new orientation treats spectators to sweeping views of almost $40 million worth of recent Columbian Park upgrades.

| Your local Gomaco dealer |
|---|
| Fabick CAT/MO |
| Road Machinery and Supplies Company |
Roswarski said, “I’ve been pleasantly surprised and a little bit shocked on how many people have come to the games so far and they almost always say how they love the view looking out into the outfield with the carousel building, the zoo, the waterslide, and the aquatic center. It really does create a neat backdrop for people watching the game.”
Roswarski added that the new orientation opens up the possibility for Lafayette to acquire a semi-professional baseball team in the future, as higher-level leagues require northeast-oriented stadiums.
Dan McCloskey, Senior Project Architect for American Structurepoint, said this mid-twentieth century period marked the beginning of an evolution in architecture from mechanical and utilitarian to detailed design, as evidenced by the subtle details spread across the original stadium’s façade.
“Call it brutal, kind of a solid, simple form but with some finer details to it,” McCloskey said about the existing façade. “That’s what we turned around on our main colonnade – we used architectural precast and incorporated finer details at the caps with some banding before layering on the more traditional, open-steel structure and dark painting it to give it an historic feel from day one.”
By lowering playing field 7 feet, American Structurepoint also designed Loeb Stadium to fit seamlessly into a tight, urban site that desires a shorter scale.

| Your local Manitou dealer |
|---|
| Star Equipment LTD |
McCloskey said open concourse stadiums use their concourse space to connect spectators to the outside world. Without lowering Loeb Stadium’s playing field, a much taller exterior façade would have made for a less attractive and less practical structure in the middle of a busy urban site like downtown Lafayette.
Loeb Stadium’s concourse is 360-degree pathway around the field that connects – accessibly and without pediment – occupants of the stadium to all the adjacent venues that Columbian Park has to offer.
“The challenge of trying to get people away from their TV’s means you’ve got to give them an entertaining experience when they come to the stadium,” McCloskey said. “Having that connectivity and making it easy for people to get around without losing contact with what’s taking place is what creates an overall better experience.”
- Architect: American Structurepoint
- General Contractor: Kettelhut Construction
- Groundbreaking: August 27, 2019
- Seating Capacity: 2,600
- Home to: Lafayette Aviators and Lafayette Jefferson High School baseball teams

















