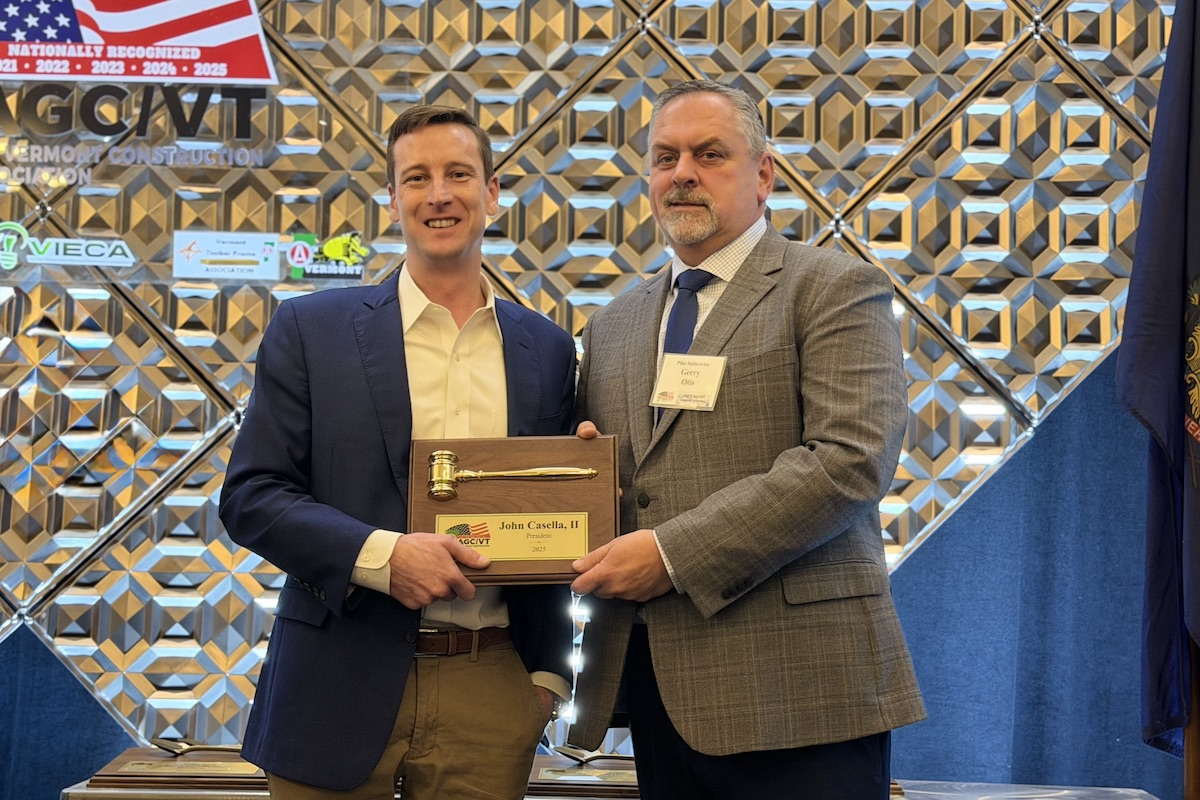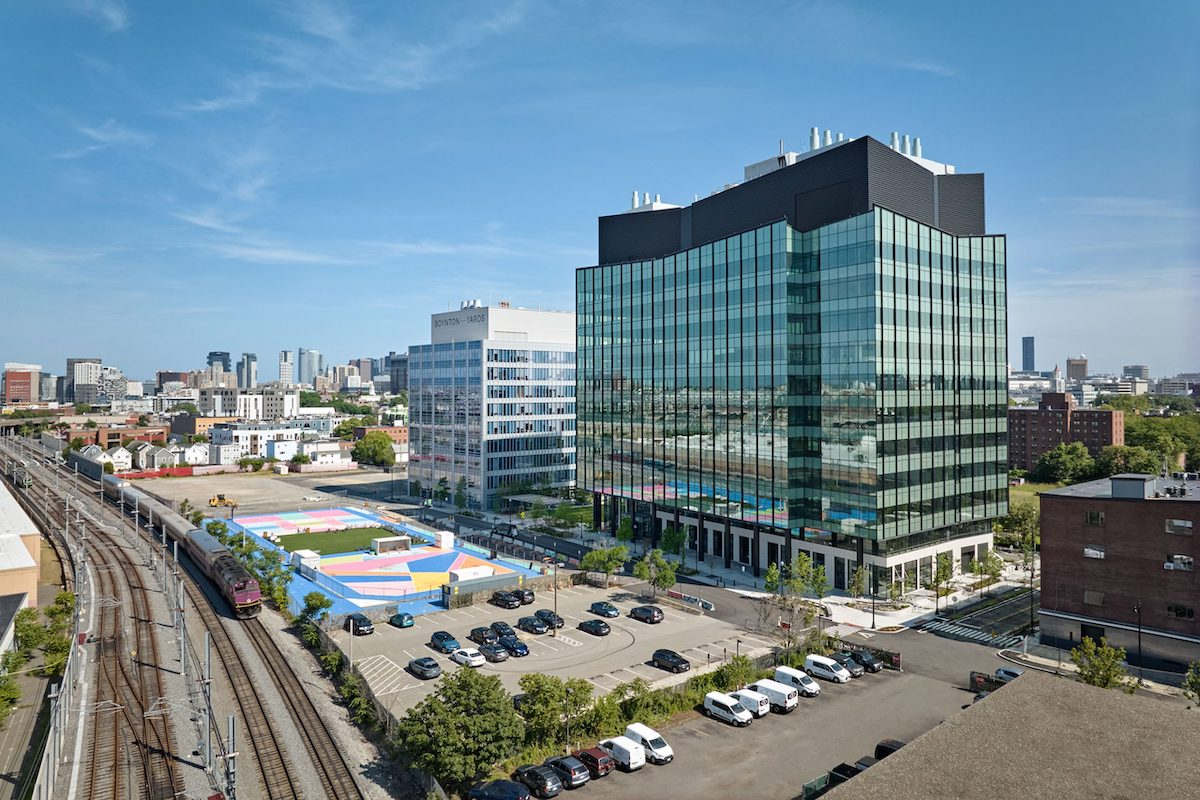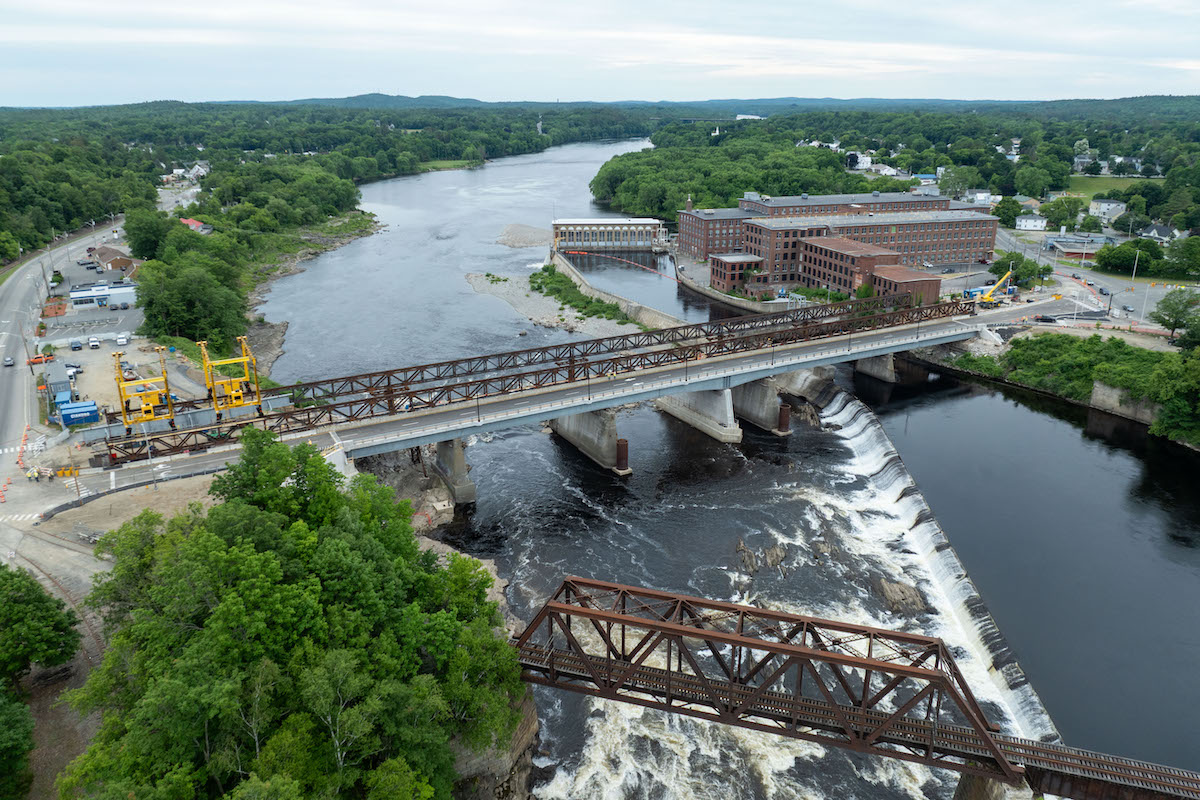BRUNSWICK, ME — Construction has begun on the John and Lile Gibbons Center for Arctic Studies and Barry Mills Hall academic building at Bowdoin College in Brunswick, Maine.
Designed by HGA, the 46,000-square-foot, two-building project includes a new home for the Peary-MacMillan Arctic Museum and an academic and event building, reinforcing the college’s commitment to arctic research and environmental sustainability.
Arctic studies are “an essential part of our history, of who we are,” said Clayton Rose, President of Bowdoin College. “Aspects of our collection are unique, and our collection in totality allows scholars, students, and visitors to experience a variety of aspects of the Arctic in different ways. This new building is going to be a world-class and beautiful home for our museum and the centerpiece of the work that we do intellectually at the college around arctic studies.”
Supporting Collaboration
Located on the eastern edge of campus across from the student union, the Gibbons Center for Arctic Studies and Mills Hall are positioned as campus-wide resources to promote interdisciplinary collaboration across government and legal studies, environmental studies, earth and oceanographic science, marine science and ecology, anthropology, economics, art, history, and physics.
The Gibbons Center for Arctic Studies includes two exhibit spaces, archeology research and teaching labs, a classroom, and administrative offices.
Mills Hall, housing the Digital and Computational Studies and Anthropology departments, includes a 60-person cinema classroom, four active-learning classrooms, 12 faculty offices, huddle spaces for faculty and student collaboration, and an event and catering space with 300-person capacity.
Sustainable Design
The low-carbon, energy-efficient design reflects Bowdoin’s environmental commitment as a global leader in arctic research. The use of a mass timber structural system — the first commercially scaled project to do so in the state of Maine — reduces the embodied carbon footprint of the structure by approximately 75 percent, when compared to a traditional steel structure. The all-electric building systems promote a low net operational carbon footprint and power the building through a fossil-fuel free approach.
Architectural Details
Although independent in function and materiality, the two buildings are conceived as a pair. Angular, gabled roof lines play off each other, producing spatial effects that foster new campus conditions — an entrance threshold for visitors arriving from the north and the visual edge of a campus quad when approaching from the west. On the Gibbons Center for Arctic Studies, a beacon-like window signals the presence of the arctic galleries to the rest of campus while the chevron form of Mills Hall takes material and scalar cues from the traditional red-brick campus fabric.
The project’s sparse material palette is comprised primarily of local waterstruck brick, white walls, expansive windows, and simple but innovative timber structure. More than 80 regional trees and plantings will replace trees lost during construction.
Campus Benefactors
The Center for Arctic Studies is named for benefactors John A. Gibbons, Jr. (’64), Bowdoin trustee emeritus, and his wife, Lile R. Gibbons. Mills Hall is named for Barry Mills, Bowdoin’s 15th president.
Completion is scheduled for December 2022.










































































