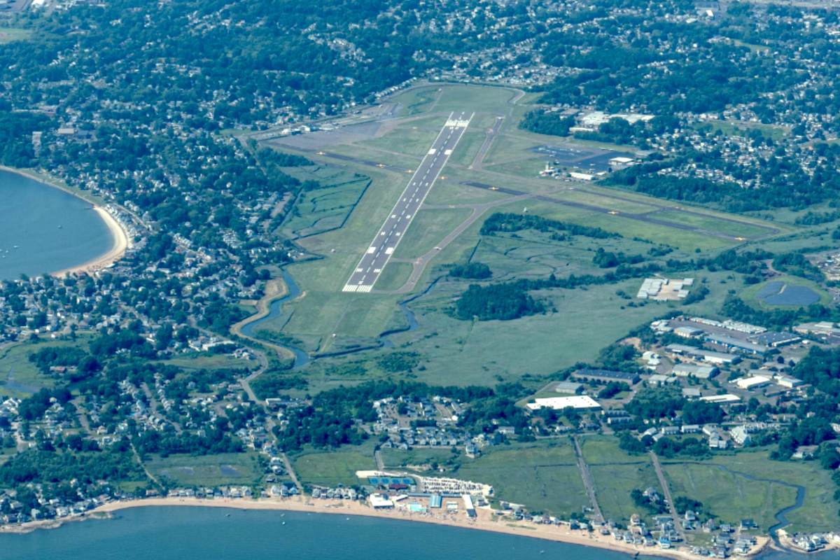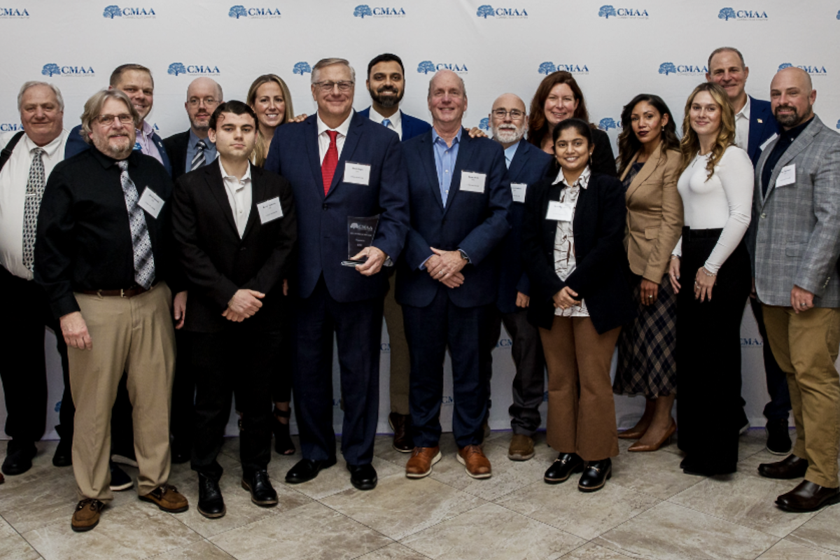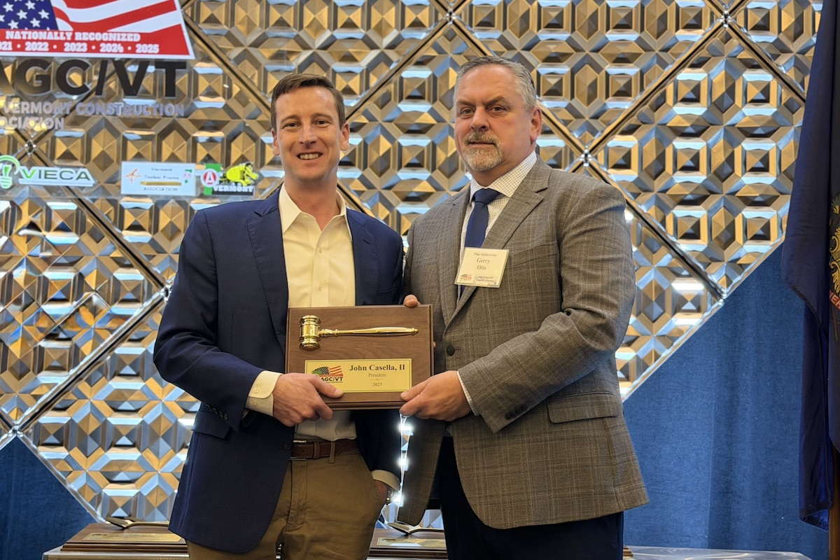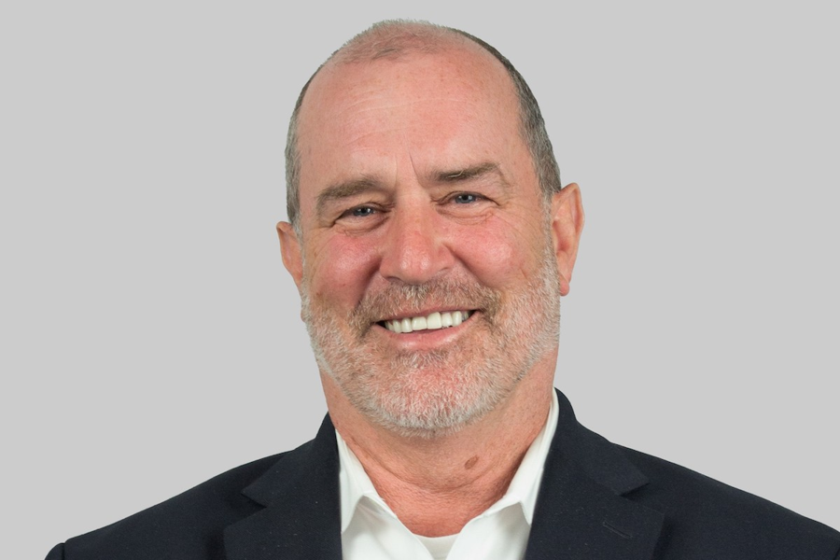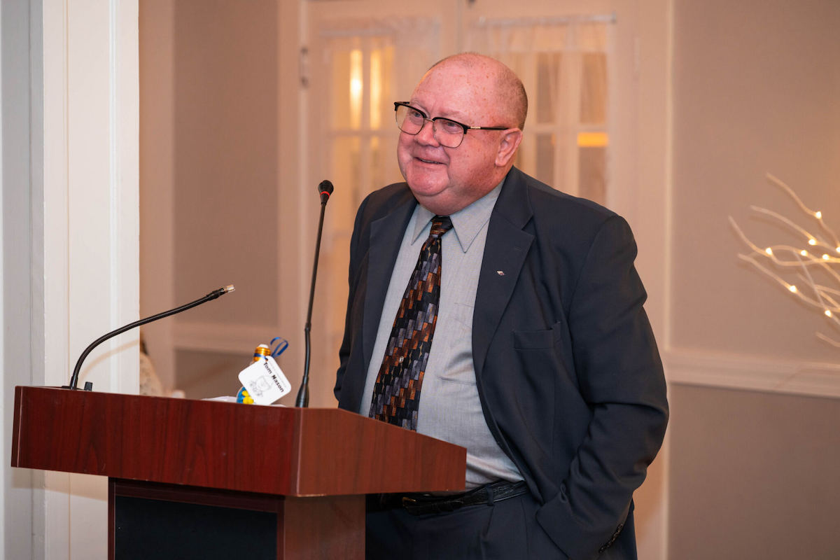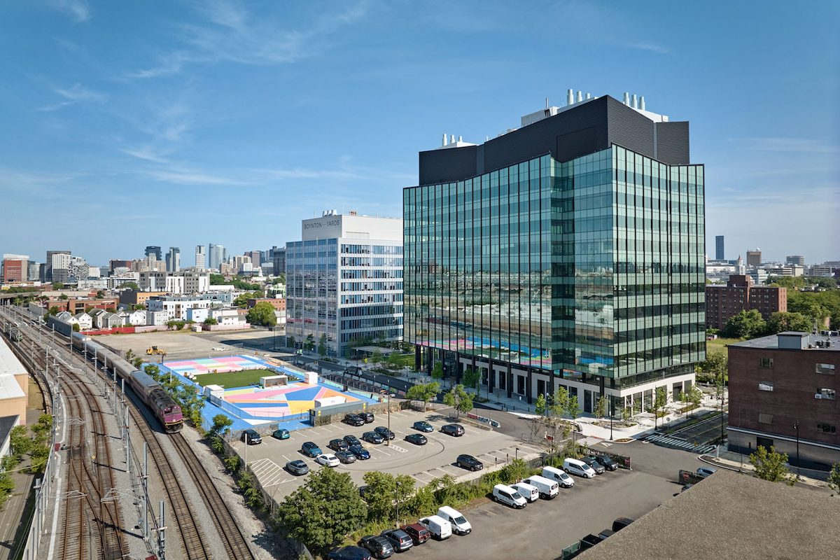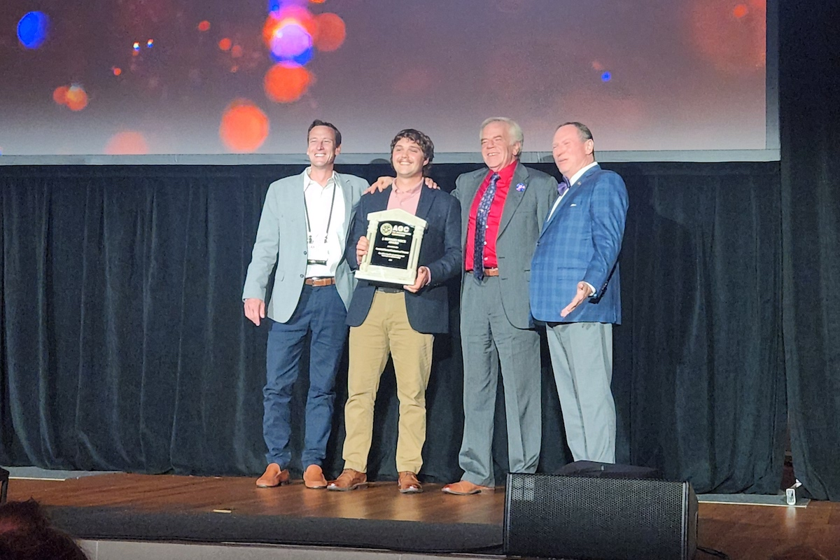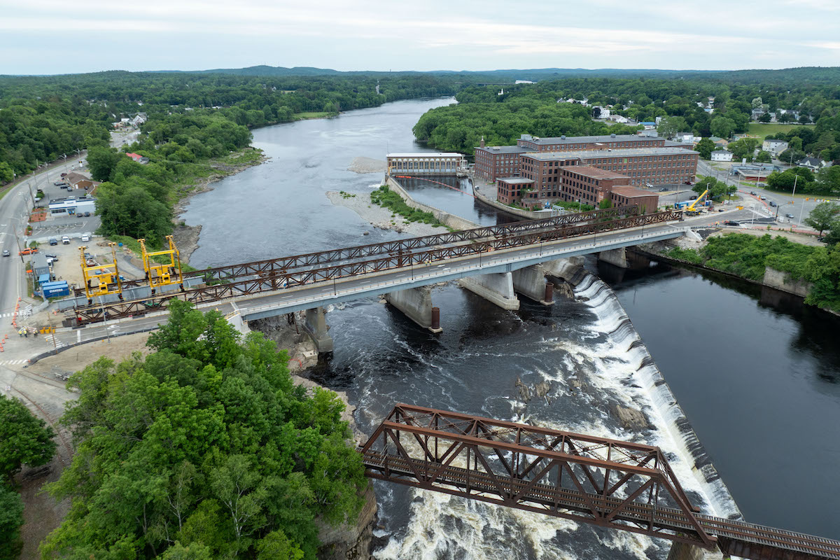SmithGroup designed the expansion and renovation of the mid-century building as a phased renovation that allowed the dental school to continue providing education to its students and oral health care to its patients, who are often among the most underserved populations in Boston.
A seven-story addition on the building’s west side and a two-story addition on the north side expanded the existing building on Albany Street, and 63,000 square feet of interiors were renovated. The mid-century building was reclad with a modern high-performance façade accented with terracotta and wood grain panels and featuring integrated lighting, creating an architectural statement reflecting the vision of the school.
“We are very fortunate to have partnered with BU on a strategic planning process for their dental school facilities as well as a facilities master plan for the greater medical campus,” said Chris Purdy, Director of SmithGroup’s higher education practice. “The alignment of both those planning processes allowed BU to conceptualize a new paradigm for dental education, leading us to design a dynamic new facility for state-of-the-art oral health care and education.”
The new facility incorporates the Simulation Learning Center, which has 117 student stations as well as two instructional/teacher stations outfitted with technology including simulators, intraoral scanners, ultrasonic scalers, electric handpieces, curing units for composite restoration, and a high-speed evacuation system.

| Your local Wirtgen America dealer |
|---|
| United Construction & Forestry |
| WI Clark |
“Under the leadership of dean emeritus, Dr. Jeffrey W. Hutter, BU was the first dental school in the U.S. to implement a ‘fully digital’ vision for providing oral health care to its patients and for educating its students,” said current Dean Ad Interim Cataldo Leone. “The new Simulation Learning Center closely aligns with what students will use in the clinical environment, better preparing them for the later phases of their educational experience.”
The project added 28 new chairs to the predoctoral Patient Treatment Center totaling 100 chairs spread over three floors and five distinct spaces in the renewed dental school. The Patient Treatment Center is outfitted with dental technology including digital radiography with multi-dimensional imagining capabilities, along with laboratories that house dental 3D printers and five-axis milling units.
The project also includes the creation of student-centered collaborative and learning environments, which did not exist in the original dental school facility. A new academic entrance on East Newton Street leads to student collaborative space for informal learning and social gathering.
“Student collaboration spaces were a priority in the design of the renewed dental school,” said Darin Daguanno, Lead Designer for the project. “These informal spaces dramatically improve the student experience and strengthen the fabric of the school community, giving students the ability to gather together to study, socialize, and learn from one another.”
A flexible, 140-seat lecture hall provides a venue for the school’s larger classes, as well as events and symposia. A mix of flexible and fixed furniture provides agility to convert the room for many purposes. Embedded technologies enable distance learning or course recordings to expand educational modes. Lighting is designed to fully support the flexibility of the space, allowing levels to be adjusted for different teaching styles, technology uses, or event types. A backlit writable glass teaching wall is dimmable and color-changing, allowing the atmosphere to vary from quiet study to active learning to event. Immediately outside the lecture hall is a pre-function space, supporting its use for receptions and other events, while also providing break-out space for collaborative learning.

| Your local Esco Corporation dealer |
|---|
| Genalco |
Construction of the project was structured into four phases, allowing the dental school to continue educational and patient care operations uninterrupted. The phased planning enabled such flexibility that construction activity could be reprioritized in the final phase, when COVID-19 safety protocols were enacted and a construction moratorium was mandated by the City of Boston, allowing the school to still meet its targeted completion.
SmithGroup’s Detroit and Boston offices provided integrated design services including master planning, architecture, interior architecture, building enclosure consulting, MEP engineering, structural engineering, lighting design, and landscape architecture. Shawmut Design and Construction (Boston) served as the general contractor and Compass Project Management, Inc. (Norwood, Massachusetts) as the owner’s project manager. Other key design team members include Nitsch Engineering (Boston) providing civil engineering.














