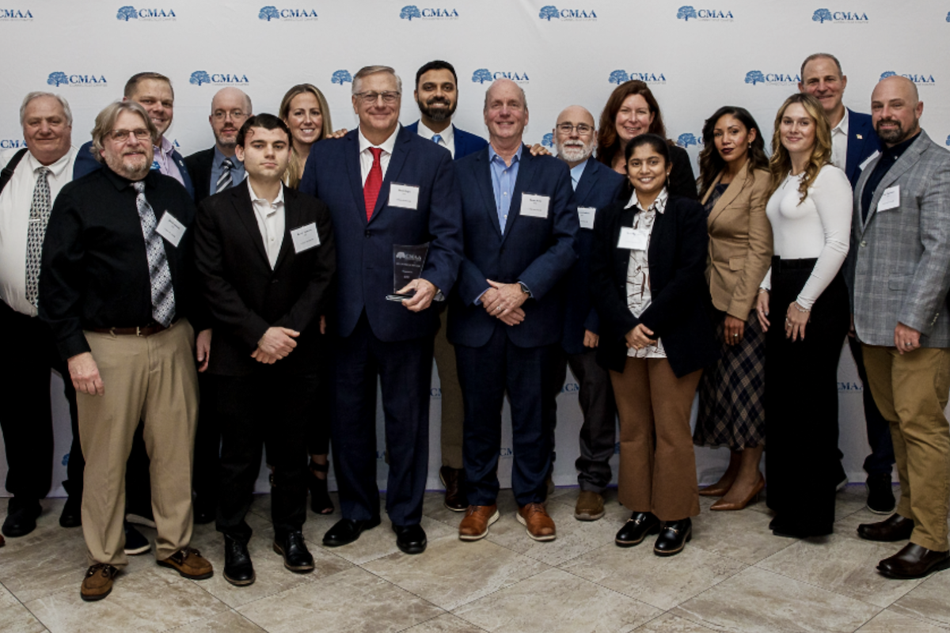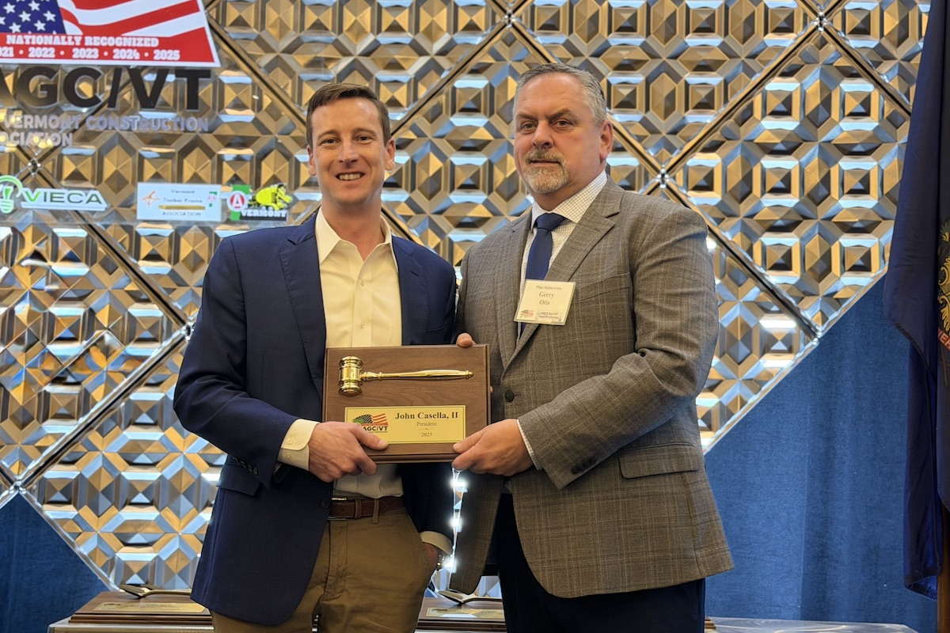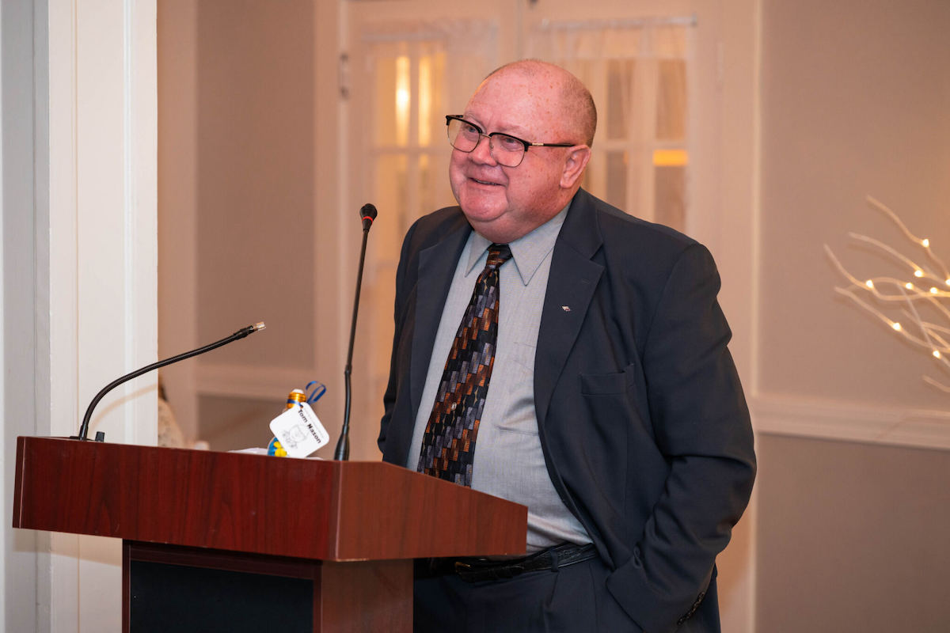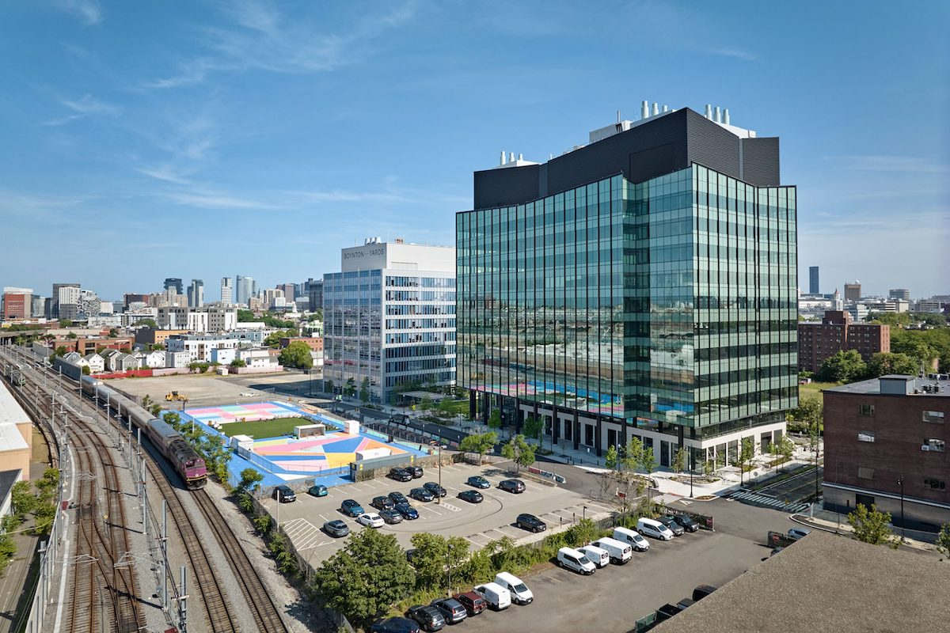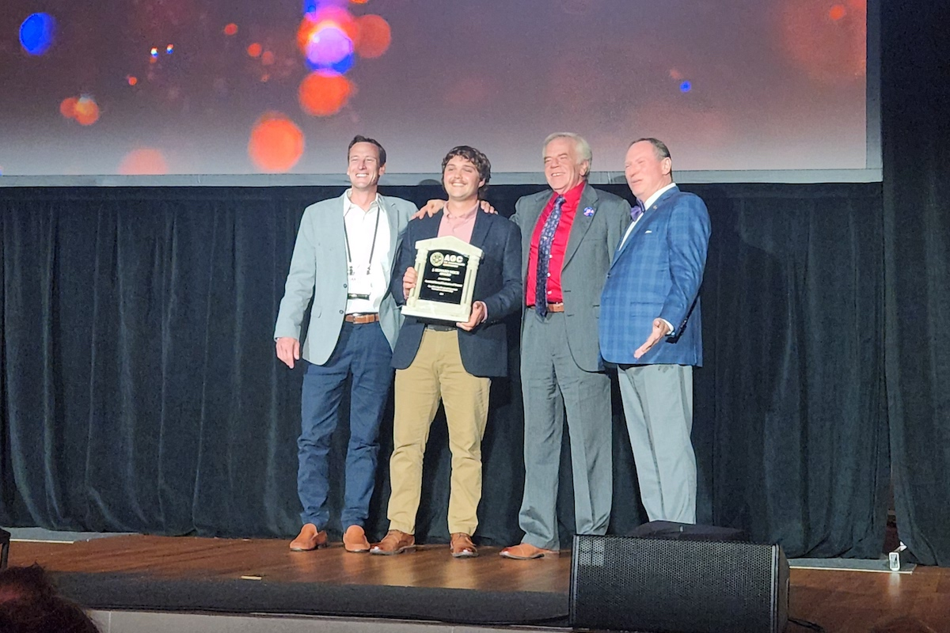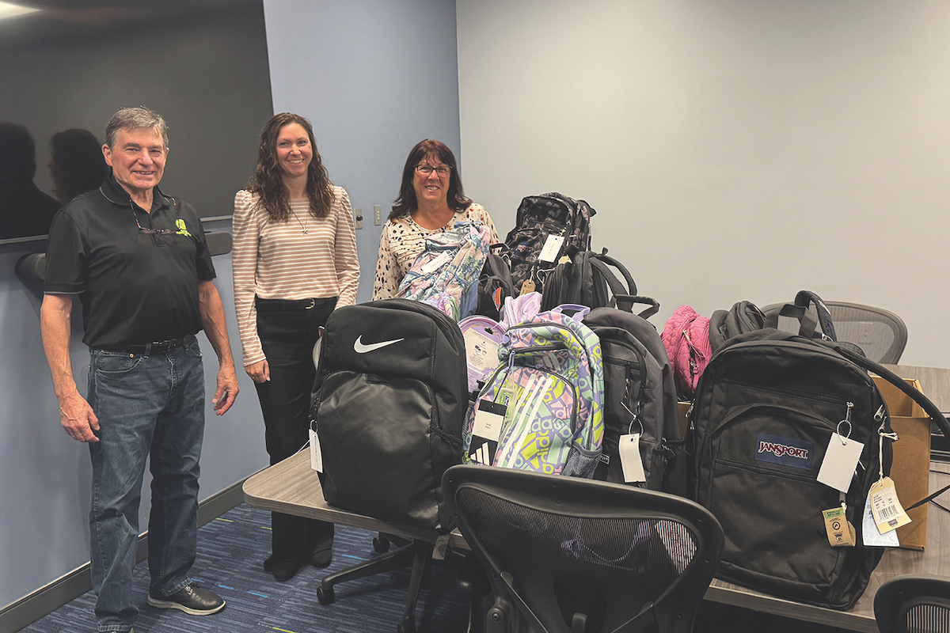Skanska, an international construction and development firm, recently completed a three-phase project for CHRISTUS Health System. Skanska led construction and renovation for the project at CHRISTUS Santa Rosa Hospital - Westover Hills in San Antonio, Texas. Construction started in early 2023 and was completed in May of this year.
The $95 million project consists of a five-level cast-in-place concrete tower addition at the hospital, including new construction and a minor renovation. The project advanced in three phases:
- New surface parking
- A new, four-story (with basement) tower addition
- Partial first floor renovation of an existing five-level twin tower (adjacent to the new tower)
The new 164,000-square-foot tower expands the hospital’s obstetric, neonatal, and adult intensive care services. The tower will accommodate 30 new private postpartum rooms, a newborn nursery, a new obstetrics emergency room unit equipped with private rooms, 44 new intensive adult care beds, 20 neonatal intensive care beds, and an expanded pharmacy.
The work on the first floor of the existing tower converted postpartum rooms into six new triage rooms and four labor and delivery rooms in the existing women’s services unit.

| Your local Trimble Construction Division dealer |
|---|
| SITECH Northeast |
“This new addition greatly expands our ability to care for more patients in an area that has experienced tremendous growth,” said Gary Foster, Chief Operating Officer for CHRISTUS Santa Rosa Hospital - Westover Hills. “With this new tower, we will continue to provide comprehensive and compassionate health care to those we are blessed to serve.”
The plans for the new tower originally included installing two patient transport elevators. Adjacent to these new shafts were two existing but unused elevator shafts, or "hoist ways," as Skanska Project Manager Andrew Campbell refers to them. The project scope was expanded to complete the work on these existing hoist ways, transforming them into fully operational elevators accessible from a public lobby.
Campbell highlighted the extensive preparation that went into this effort, involving meetings between the Skanska team, hospital personnel, and representatives from Otis, the elevator manufacturer.
“We were familiar with the equipment used elsewhere in the hospital,” he said, specifically referencing the elevator cabs designed for each shaft.

| Your local Esco Corporation dealer |
|---|
| Genalco |
“This planning phase is critical,” Campbell added. “These meetings ensure we have a clear strategy for the work ahead. We ask how we can address issues early on so that we can achieve a seamless installation.”
Indeed, planning was helpful. But as it turned out, it revealed a new challenge: the existing older hoist ways were designed for an elevator cab model that is no longer available. This meant the team had to pivot.
“We had to order custom-engineered cabs,” Campbell said. Their advance reviews allowed enough time to get this unexpected work started without delaying the project schedule.
“We began conversations with our vendor, Otis, right away,” Campbell said. This included physical measurements and evaluating operating conditions. Additionally, materials had to be procured — including extra steel — and mechanical and electrical systems required reevaluation.

| Your local Volvo Construction Equipment dealer |
|---|
| Tyler Equipment |
Campbell emphasized that this was not done in a remote part of the project site. “People didn’t realize that we did all this work in the hospital lobby,” he said.
To manage this, sound- and fire-rated barriers were erected across the lobby. Skanska’s team was able to isolate enough space behind the barrier to build the new, custom cabs, a workspace that allowed them the ability to maximize their own efficiency and still allow the hospital lobby to remain open and operational throughout.
This unforeseen work did not exceed the budget or delay the project schedule. Campbell said his team has faced similar — but not exact — challenges on other hospital projects.
“We strive to leverage each experience to make sure we’re taking a correct approach and to make sure we’re keeping public safety in mind as well as workplace safety,” he said. “We make a point to work efficiently but also stay within budget.”

| Your local Hyundai dealer |
|---|
| Equipment East |
Hospitals work 24/7, providing continuous care to the community, even amidst ongoing construction projects.
Campbell likened this challenge to working on a running engine — maintaining operations while simultaneously making necessary improvements. One such example was linking the common hallways connecting the existing tower to the new, parallel tower.
“Technically, we had a 3-inch architectural separation between the existing tower and the new one,” Campbell said. “Essentially on every level, from the basement all the way up through level four, at every single connection point along the way, we had to create a new corridor.”
These new construction zones overlapped with hospital work areas, but not patient spaces. The impacted areas were staff lounges or offices.

| Your local Wirtgen America dealer |
|---|
| United Construction & Forestry |
| WI Clark |
“We wanted to ensure a seamless transition between the two facilities,” Campbell said.
Again, this was managed via careful upfront planning. Campbell said that this join-up impacted about seven departments. Skanska and hospital staff developed a staging plan that advanced from one floor at time. The hospital staff were temporarily relocated to a different site while work on the concrete joining project started. While the staff was displaced, the hospital work areas were upgraded and modernized.
“We provided notice and planning weeks in advance and typically notified staff about three days ahead of setting up barriers or conducting concrete pours, depending on the complexity of the system we needed to install,” Campbell said. “Our notices always included information about expected noise and dust impacts.”
Another critical service was relocating 12 postpartum rooms to temporary spaces. The project’s Phase 3 included partial first floor renovation of the existing five-level twin tower. The hospital wanted the schedule for that renovation to align with the construction schedule for the new tower.

| Your local Case Construction Equipment Inc dealer |
|---|
| Beauregard Equipment |
| Monroe Tractor |
After developing a plan with hospital officials, Skanska’s team relocated the 12 postpartum rooms to an adjacent floor. Campbell said the temporary unit was ready for patients when the existing space was closed, so that renovation could stay on track with the larger project.
“They never actually lost access to the 12 rooms,” Campbell said. “Before beginning Phase 3 work, we prepared a compliant temporary space in advance.”
In a hospital setting, such spaces must accommodate a complex array of resources and services. Even temporary areas are required to meet all fire and safety codes, as well as provide the full range of medical services and equipment necessary for patient care and emergency treatments.
Campbell said that new technology and artificial intelligence helped with the CHRISTUS project. The use of building information modeling (BIM) systems was integral to Skanska’s early design work.

| Your local Trimble Construction Division dealer |
|---|
| SITECH Northeast |
“We had a concentrated, heavy push to use BIM early on in the project,” Campbell said.
BIM helped the team create multidisciplinary 3D models, sometimes referred to as “digital twins,” virtual reproductions of how an eventual structure will actually look, and, more critically, hopefully fit together and function together.
Campbell said that BIM “helped coordinate all of our overhead MEP systems (mechanical, electrical, and plumbing) to ensure that we had no clashes above the ceiling and that the systems comply with our designs.” BIM also helped with decisions about sequencing MEP work, so that projects and schedules were prioritized. This upfront analysis is particularly critical in a concrete structure, Campbell said.
Campbell said BIM was vital for identifying placement for MEP anchors.

| Your local Trimble Construction Division dealer |
|---|
| SITECH Northeast |
“It was imperative for the project’s BIM schedule to have our MEP systems coordinated prior to the elevated concrete slab placement,” he said. “This allowed our trade partners to GPS locate concrete inserts and sleeves into the slab, which created efficiencies for the subsequent overhead MEP installation activities that followed concrete placement. Each elevated concrete deck had roughly 15,000 concrete inserts placed into each slab.”
Phase 1 of the project, which involved creating new surface parking in a 9-acre space, required cutting down trees. Campbell said that San Antonio requires pre-approval of tree removal and that a contractor has to document a correct amount of remaining tree coverage at the overall project site.
The Skanska project team followed a preapproved tree site plan, carefully tagging trees designated for removal as well as those slated for preservation throughout the project. They coordinated closely with the City of San Antonio tree inspectors to secure approval for the plan and ensured full compliance during both the removal of existing trees and the installation of new ones.
In reflecting on the CHRISTUS project, Campbell mentioned one critical and unique challenge that stands out in a hospital construction project: ensuring system integration. This means everything has to work, sometimes all at once, and not just one time, but repeatedly. When equipment and systems are installed because they are necessary to save a life or required to function without variance for a prescribed time, there is little margin for error.

| Your local Trimble Construction Division dealer |
|---|
| SITECH Northeast |
Campbell noted that while MEP systems are essential within all commercial buildings, a malfunctioning automatic door at a mall or airport typically causes only minor inconvenience. In contrast, hospitals face unique and crucial workflow demands where such failures can have far more serious consequences.
“We put a big emphasis on ensuring system integration,” Campbell said. He noted how certain hospital areas have to be instantly accessible — at least for some — but then just as quickly secured and made inaccessible, requirements that set critical operating demands. This is not only important for general separation but also for staff and patient security.
“We want to make sure that at the end of the day,” Campbell added, “our customer knows that this building is compliant and that all systems function as required.”
- General Contractor: Skanska, New York, New York
- Architect: FreemanWhite, Charlotte, North Carolina
- Structural Engineer: O'Donnell & Naccarato, Philadelphia, Pennsylvania
- Key Subcontractors: Big State Electric, Ltd., San Antonio, Texas; CFS Forming Structures Co., Inc., San Antonio, Texas; Cherry Coatings, Farmers Branch, Texas; Lasco Acoustics and Drywall, Inc., Carrollton, Texas; M5 Utilities, LLC, Boerne, Texas; O'Donnell & Naccarato, Inc., Philadelphia, Pennsylvania; Pape-Dawson Engineers, Inc., San Antonio, Texas; Pulse Design Group, Kansas City, Missouri; R&S Excavation Group; RVK Architecture, San Antonio, Texas; Smith Seckman Reid, Inc., Dallas, Texas; SSR Inc., Nashville, Tennessee; The Haskell Company, Charlotte, North Carolina; TJNG Partners, Orlando, Florida; Way Mechanical, Houston, Texas





















