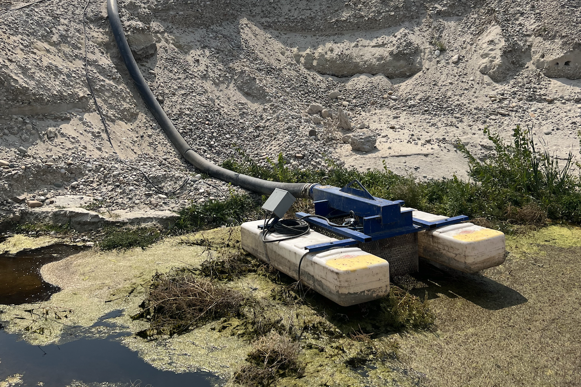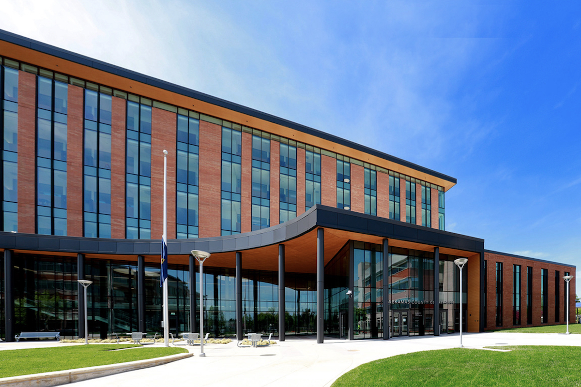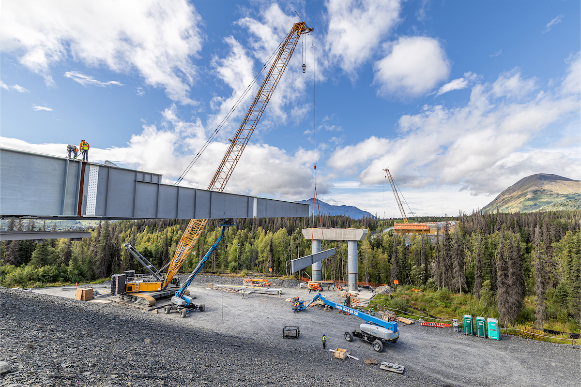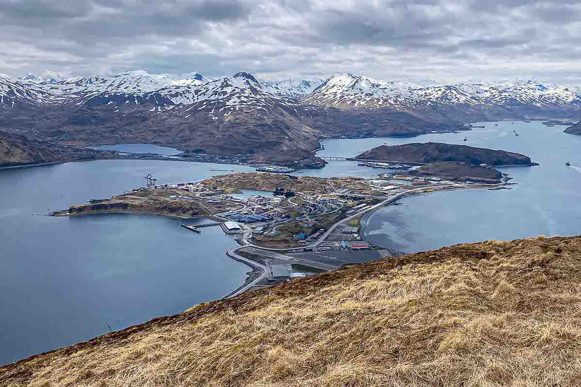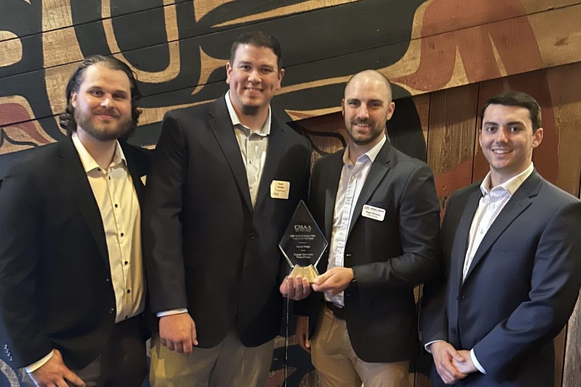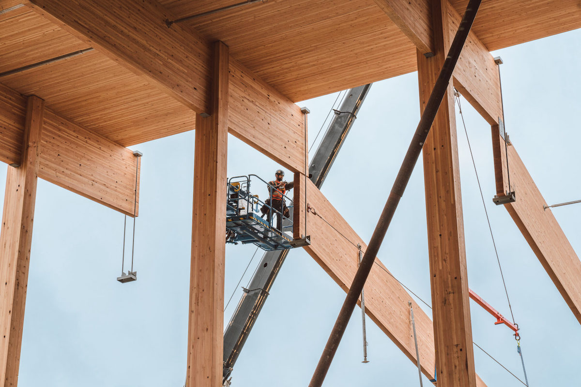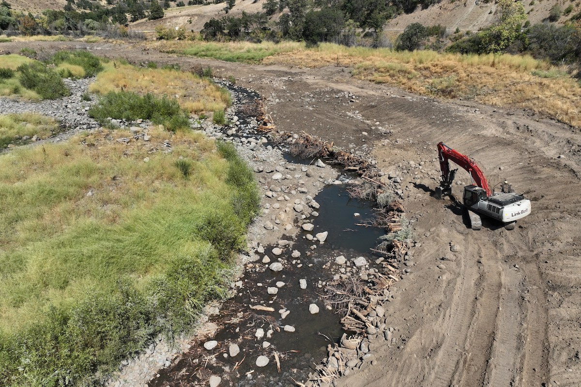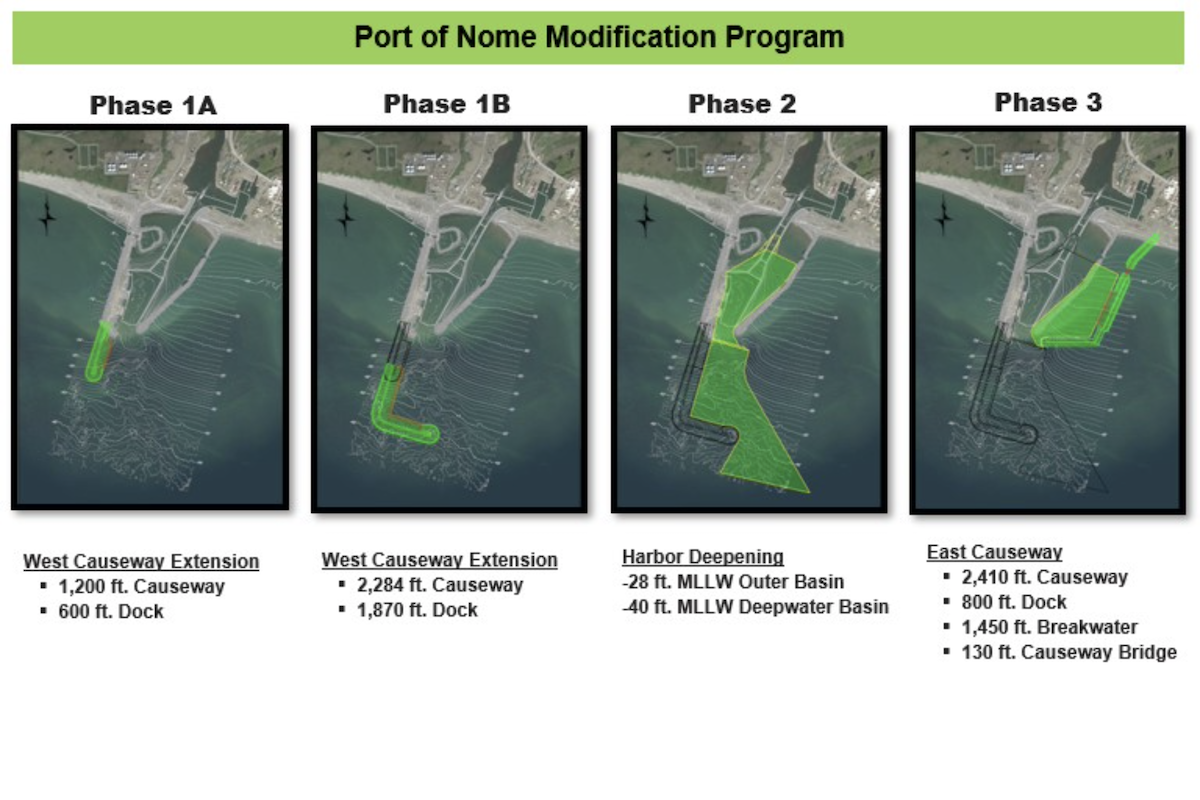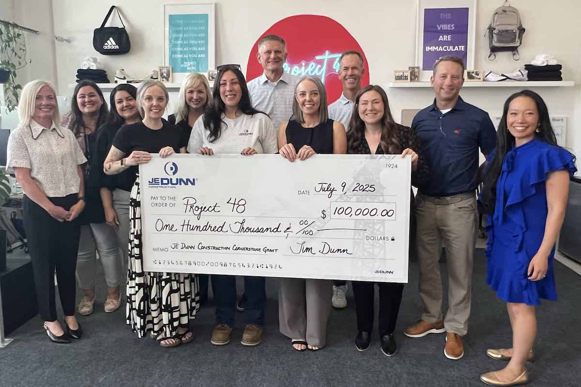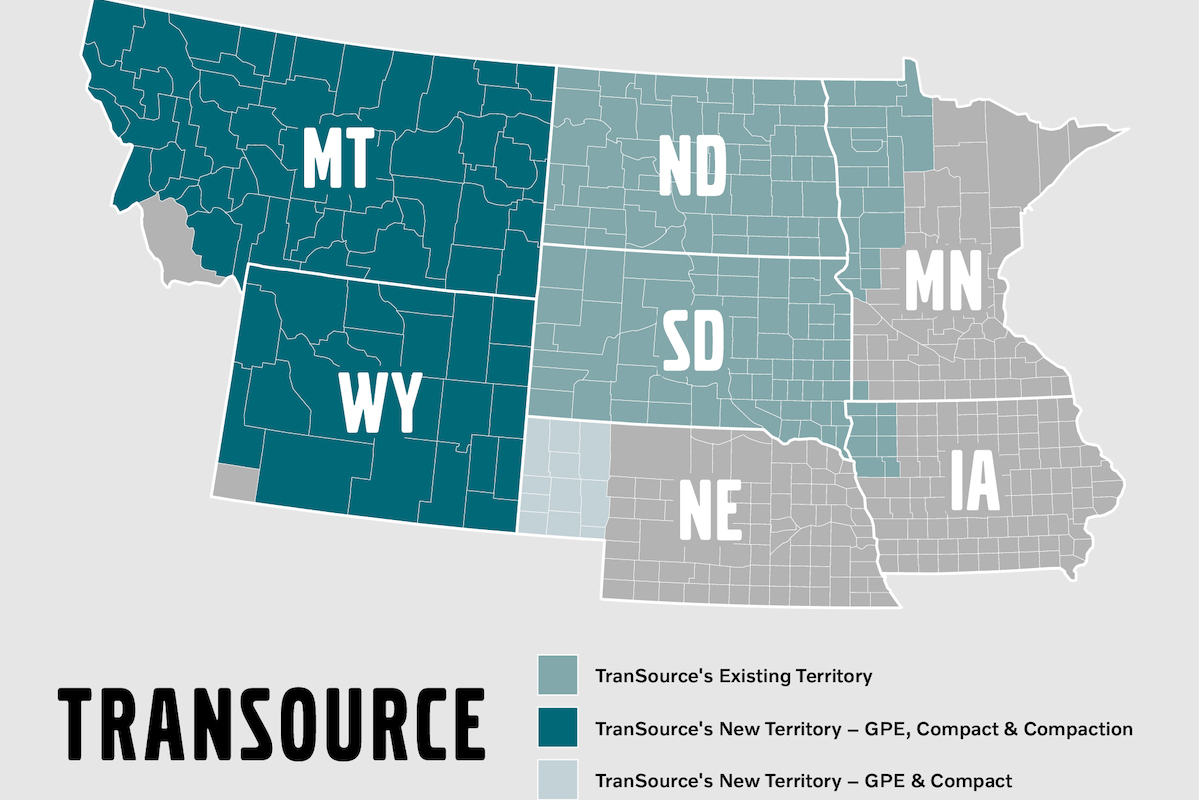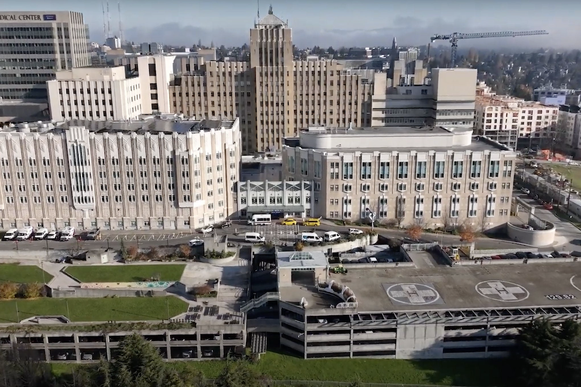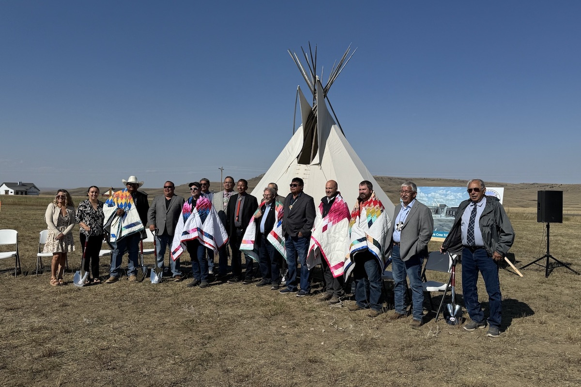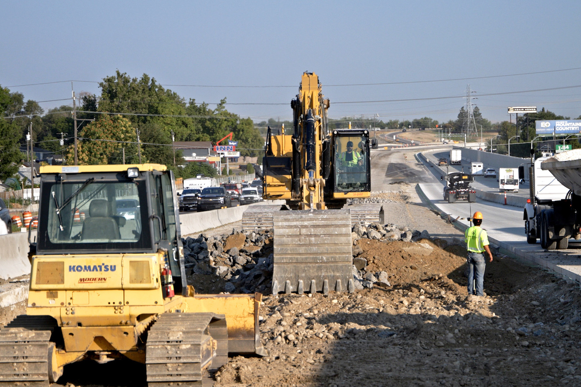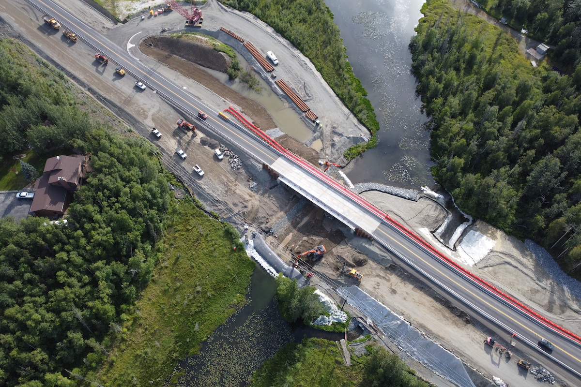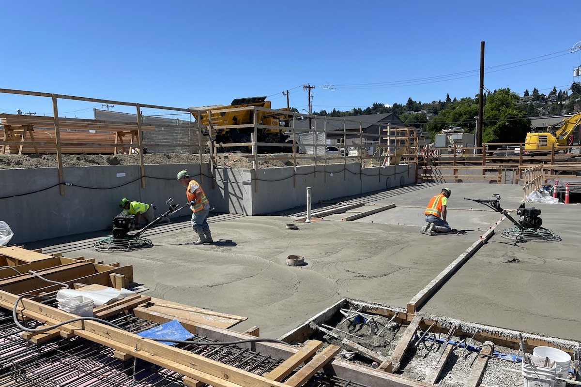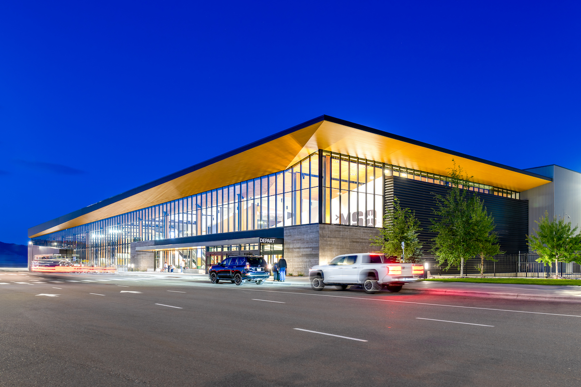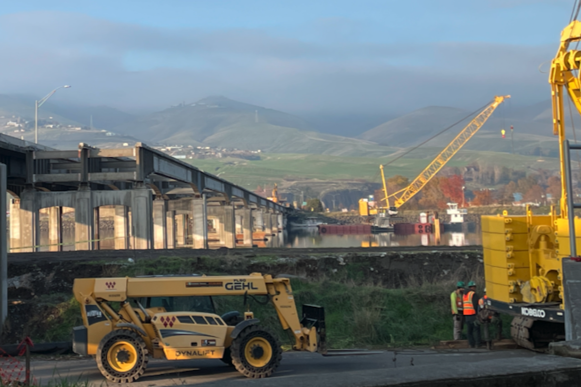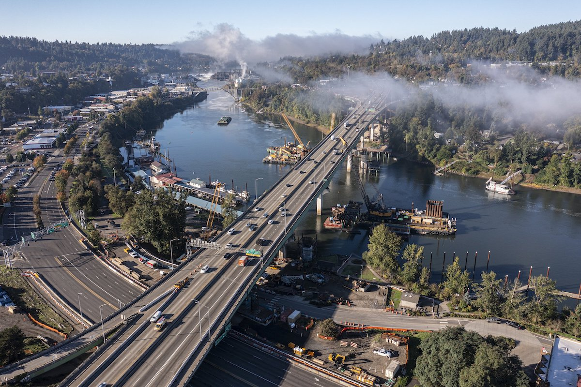BrandSafway Wins Access Project of the Year for Access Solution on $100M Space Needle Renovation

“The circular suspended access system, installed by BrandSafway for the renovation of Seattle’s Space Needle, was the highest, most weather protected suspended platform ever constructed,” one of the award judges commented. “It was a really cool project, taking a lot of engineering, a lot of thought and expert management to make it happen.”
Dubbed the Century Project, the Space Needle renovation ensured that the structure will continue to define the Seattle skyline into the next century. The project included a 106-foot-diameter starter platform using the QuikDeck Suspended Access System, which was then hoisted into place at 500 feet with 12 two-part Tractel hoists, each with an 8,800-pound capacity. Once secured, the platform was then built out to its full size of 135 feet in diameter at a weight of 174,000 pounds. BrandSafway then erected an all-season weather barrier, using Systems Scaffold and HAKI, which could withstand a 115-mph wind load.
“The ALH award recognizes our engineering team’s ability to work hand-in-hand with our customers and third-party engineers to design solutions for the most extreme challenges — all while keeping safety first,” said Art Eunson, President of BrandSafway Services. “I’d also like to congratulate our on-site teams, led by Project Manager Sean Drew, Branch Manager John May and Site Foreman Jake Willis, for their flawless execution.”
“The bottom line for us [was] having a safe project,” said Bob Vincent, Project Manager at Hoffman Construction, the general contractor for the project. "BrandSafway had no injuries, no recordable incidents and no dropped objects. That's fabulous, and something BrandSafway and their crew should be very proud of."
Paul Jolicoeur, Technical Manager of Product Applications and the Principal BrandSafway Engineer for the project said, “Our confidence level was much higher because we used Autodesk Navisworks, a project review software for engineering and construction professionals. We imported Hoffman’s 3D model, confirmed support clamp locations, evaluated loads and checked for clashes. You name it, and we could model it and share data with the other engineering teams."
Key renovation elements included installing 176 tons of specialty glass and structural modifications so that the Space Needle could offer a seamless exterior line of sight, including a view of the ground 500 feet below.
“With glass walls, glass barriers, glass benches and even glass floors, visitors can feel like they’re floating over the city,” said Karen Olson, Chief Marketing Officer at Space Needle LLC. “The Space Needle has always featured some of the best views of the Pacific Northwest. Now it offers some of the most thrilling.”













