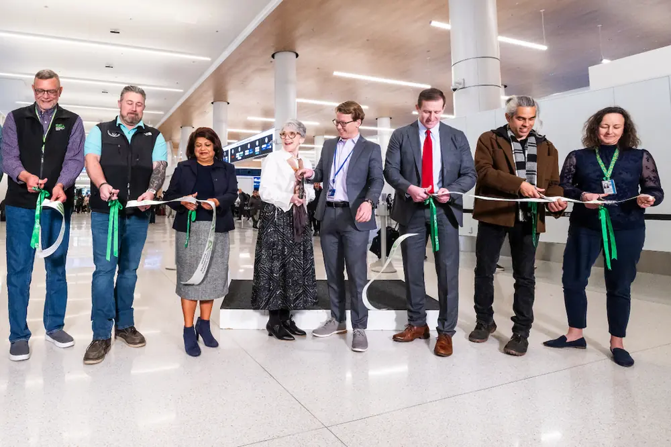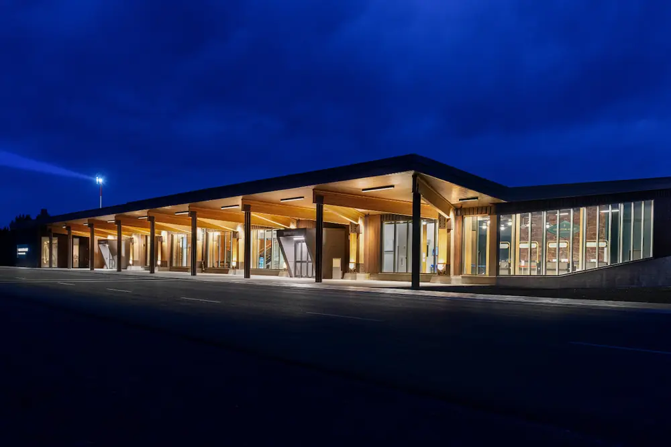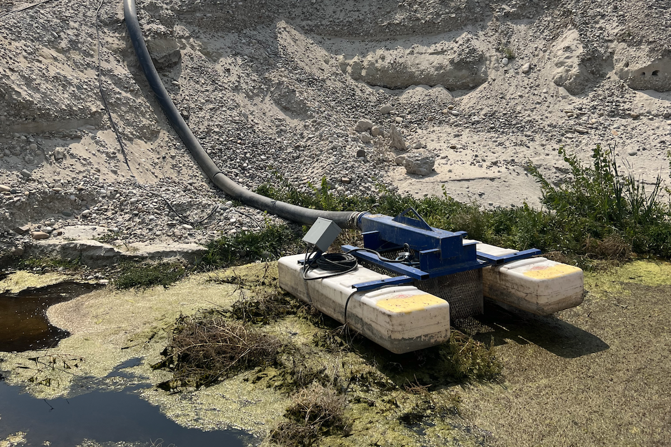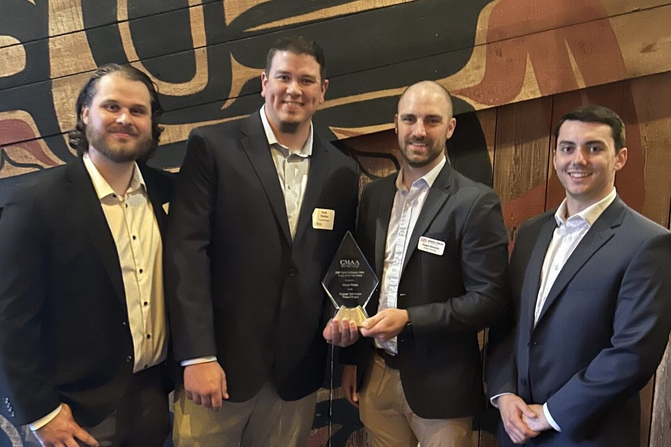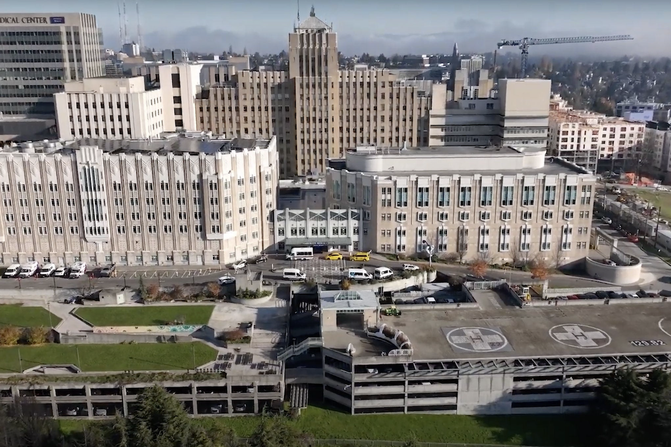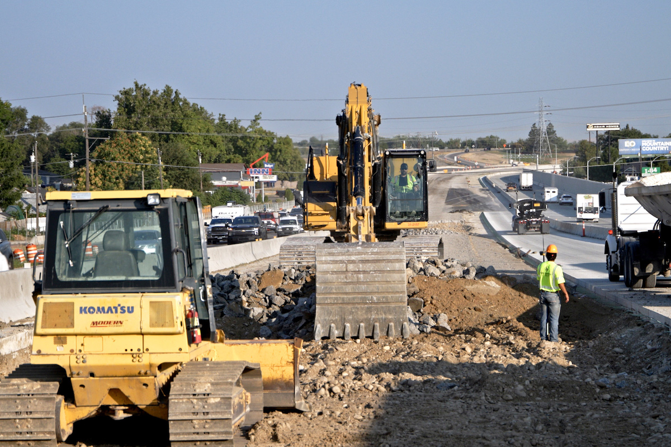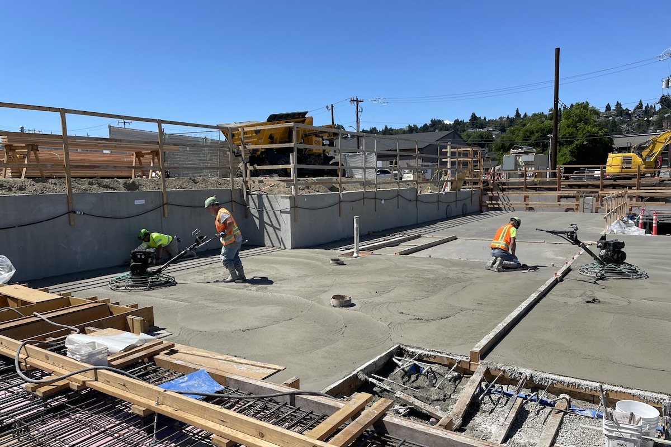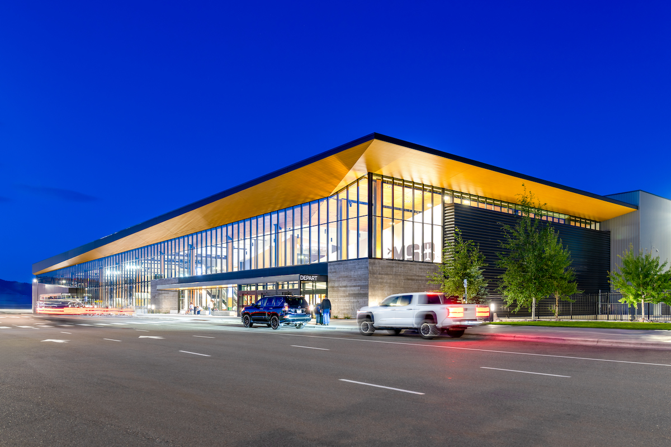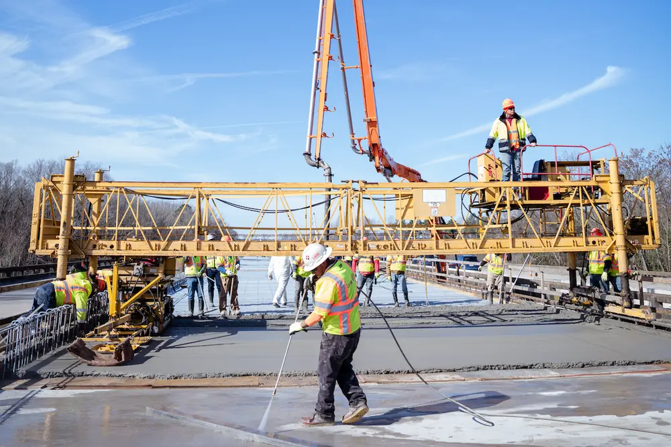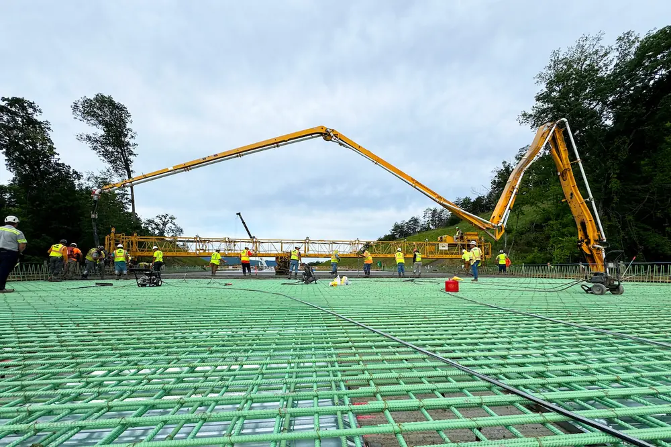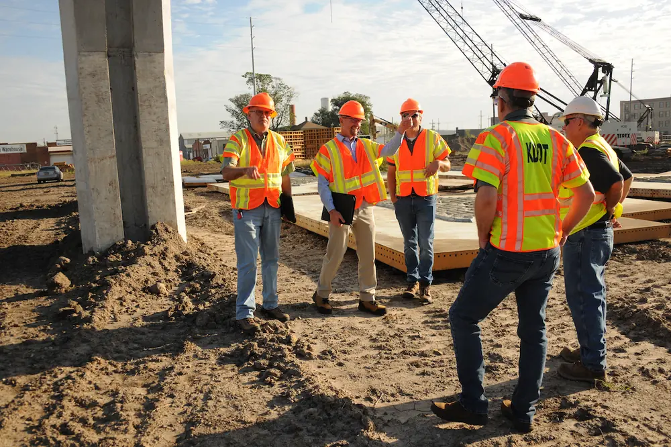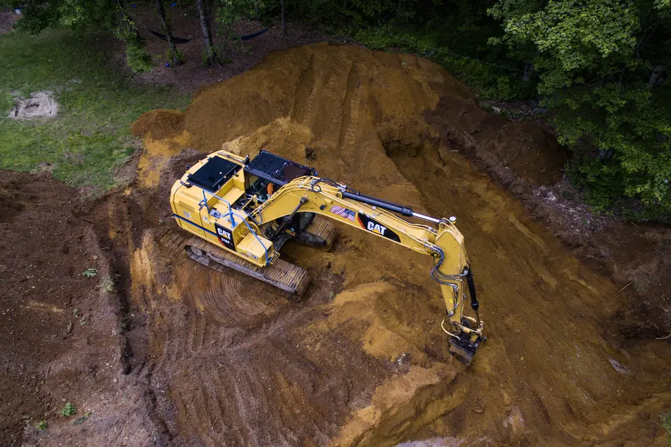Built by The Walsh Group, the new $44-million center includes classroom and lab spaces that replaces the previous West Annex Building on Bates’ Downtown Campus. The 65,500-gross-square-foot facility contains a Sim Lab, Skills Lab, and STEM facilities. The Center for Allied Health Education will advance the use of simulation technology to enhance learning, while providing a safe and effective way to train students, resulting in a more qualified workforce in multiple allied health science fields.
“Building a project takes teamwork, the ability to come together to solve complex issues, and listening to all the different voices working together with one vision and mission," said Doug Benjamin, Program Manager, The Walsh Group. "Walsh was blessed to have several key firms involved in this project.”
The CAHE building was designed and constructed to serve Bates Technical College students with a new dynamic interactive learning environment that promotes critical thinking, decision-making, communication, and teamwork. The facility helps to revive the surrounding neighborhood by replacing a 50-year-old building with a new modern structure. The new construction also provided an opportunity to upgrade the street right-of-way, which included ADA ramps at crosswalks.
“Bates has served the South Sound community for over 82 years, and we are excited to finally have this beautiful new Allied Health building," said Dr. Lin Zhou, President, Bates Technical College. "The Center for Allied Health Education is more than just a new building. It represents a commitment to the South Sound allied health community.”

| Your local Volvo Construction Equipment dealer |
|---|
| PacWest Machinery |
Project team members include: The Walsh Group (general contractor), Schreiber Starling Whitehead Architects (architect), AHBL (civil engineer), PCS Structural Solutions (structural engineer), MacDonald Miller Facility Solutions (mechanical), EC Electric (electrical), Insulpro, Emerald Fire, and DL Henricksen.














