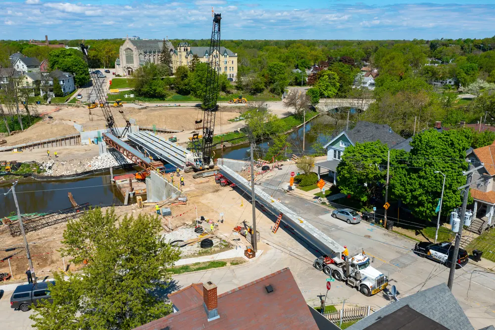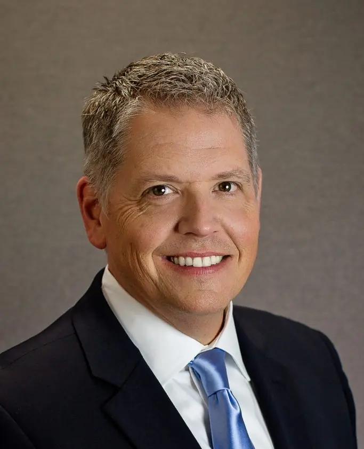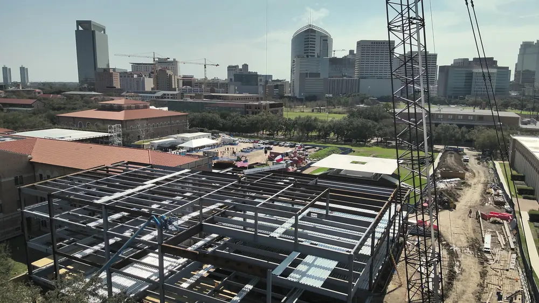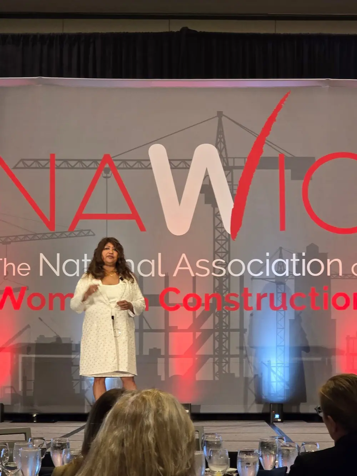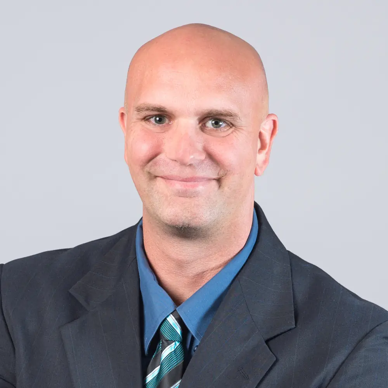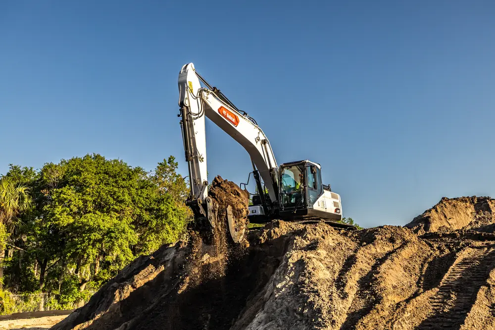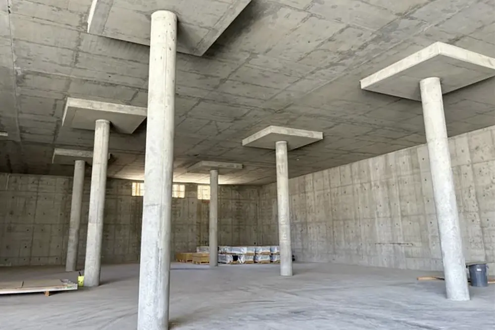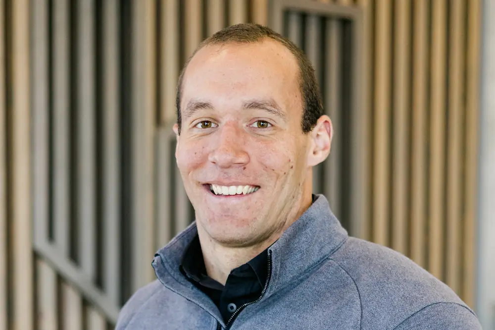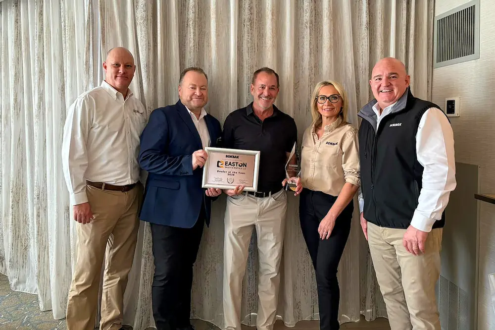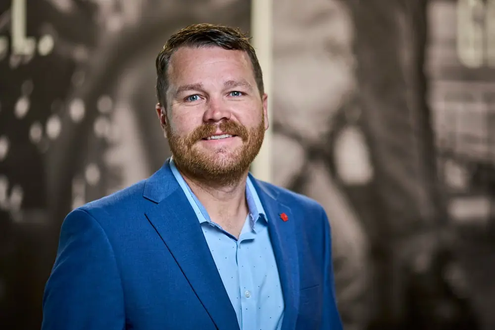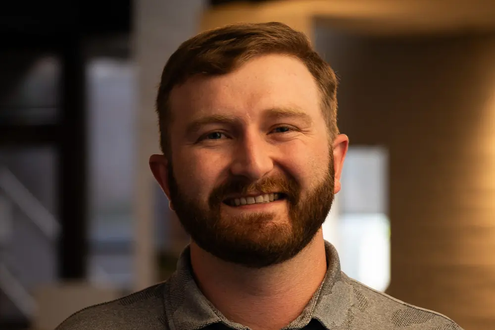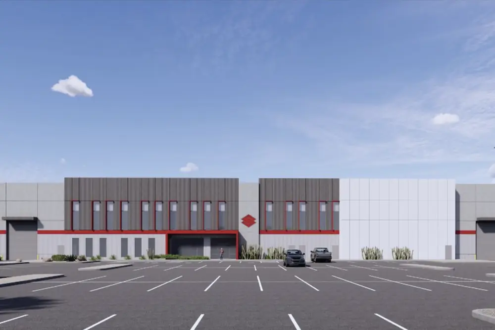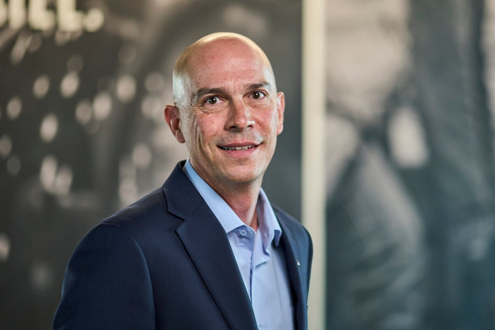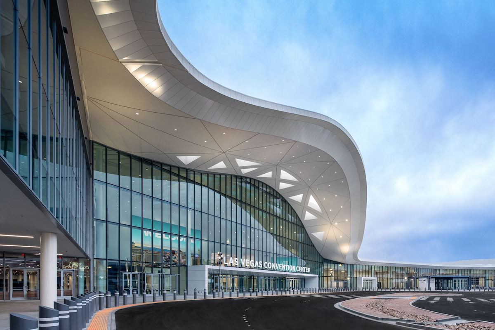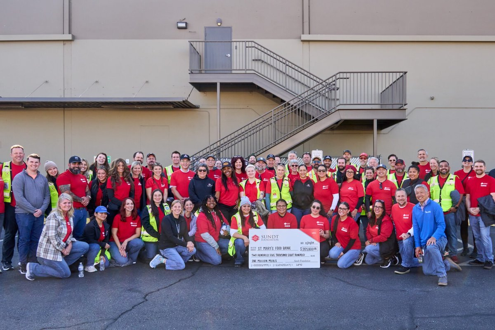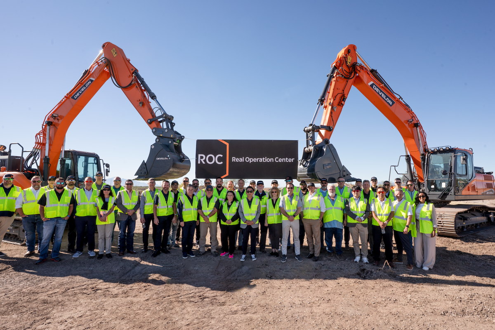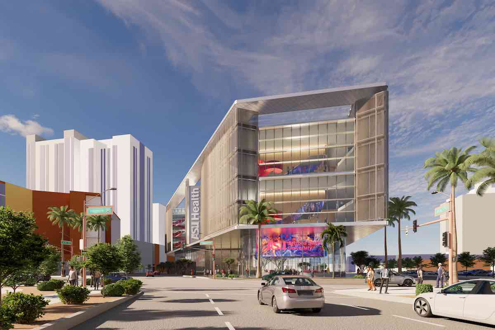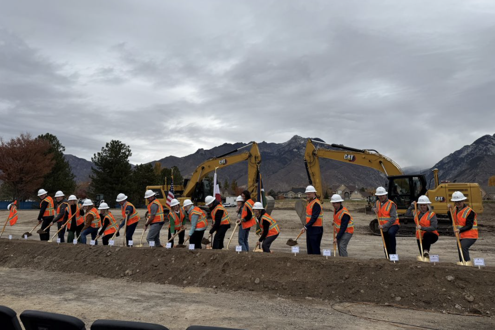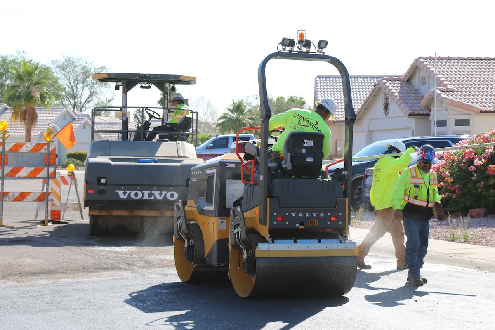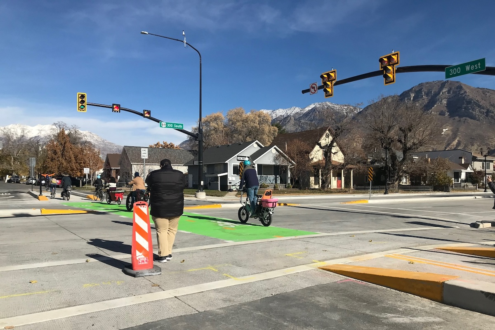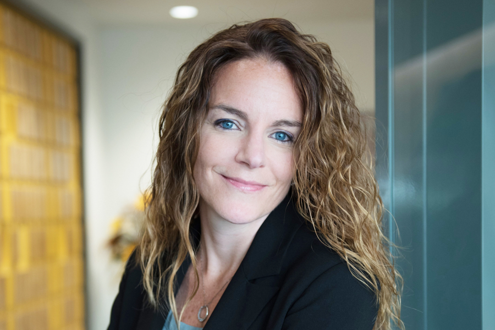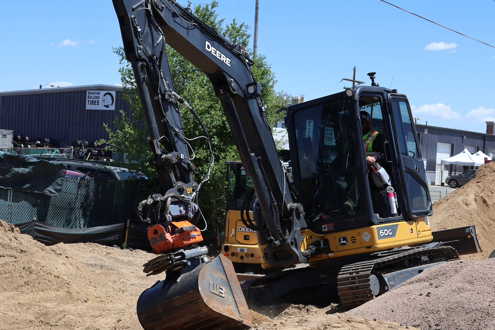University of Denver Breaks Ground on First-Year Residence Hall

The 132,000-square-foot residence hall is one of three buildings currently being rolled out as the first phase of the Denver Advantage Campus Framework Plan and will provide housing for 500 first-year students as well as a series of campus-serving programs. The project is planned to open in fall 2020.
“Saunders has a long history of projects in higher education and with the University of Denver. We’re thrilled to be a part of the team bringing The Denver Advantage Plan to life,” said Justin Cooper, Vice President of Saunders. “As the first building being rolled out as part of this plan, the Dimond Family Residential Village will serve as a state-of-the-art community space where students will cultivate relationships and collaboratively learn. The expertly designed facility by Anderson Mason Dale integrates DU’s rich architectural history with modern form.”
Built on the footprint of the north side of the Driscoll Student Center and located at the heart of campus, the Dimond Family Residential Village will house spaces for classes, programming, studying and collaborative opportunities, as well as a central dining hall to bring people together for meals and conversation. It will also house all Student Support Services, so that staff can provide comprehensive support and guidance in one, central location.
To foster meaningful interactions, dialogues and relationships among the University’s 1,500 first-year students, the new residence hall will feature “pods” of about 24 students each, programming space and an outdoor gathering area that can accommodate the entire first-year class. The building will feature 261 sleeping units as well.
Other partners on the project include architects Moore Ruble Yudell (Santa Monica, California) and Anderson Mason Dale (Denver); structural engineering by Martin/Martin, Inc. (Lakewood); landscape by Didier Design Studio (Fort Collins); mechanical/plumbing/electrical/technology by Cator, Ruma & Associates (Lakewood); energy modeling by Energetics Consulting Engineers (Aurora); food service by Laschober + Sovich (Woodland Hills, California); sustainability by France Sustainable Solutions; and acoustics/AV by K2 Acoustics.



