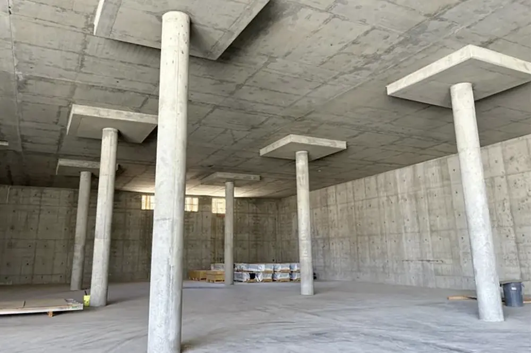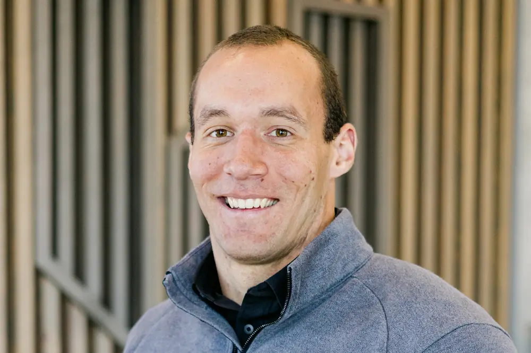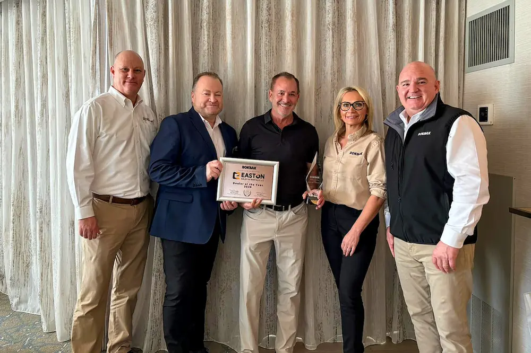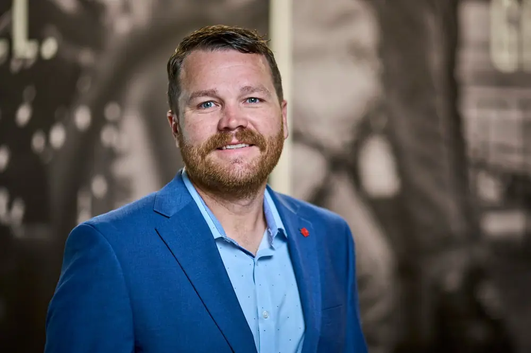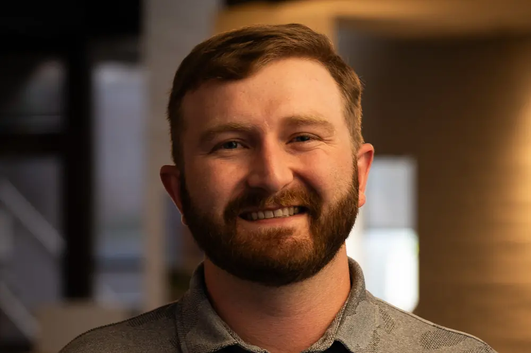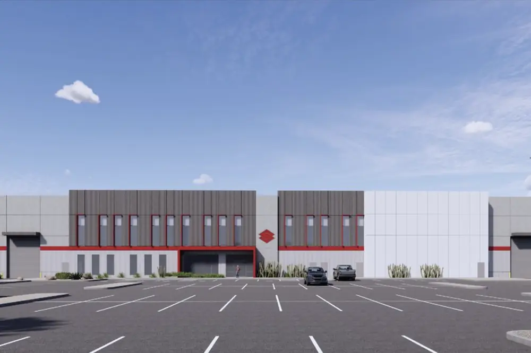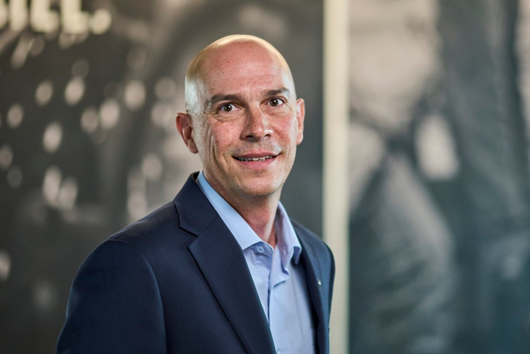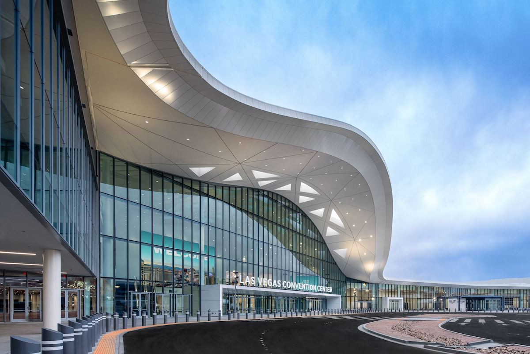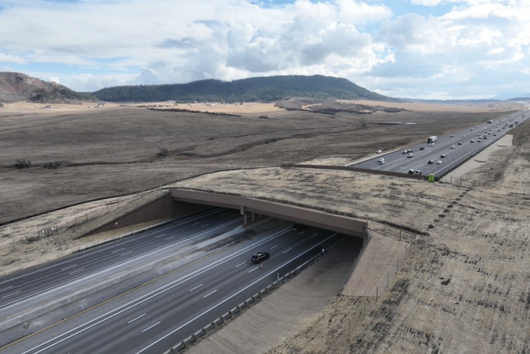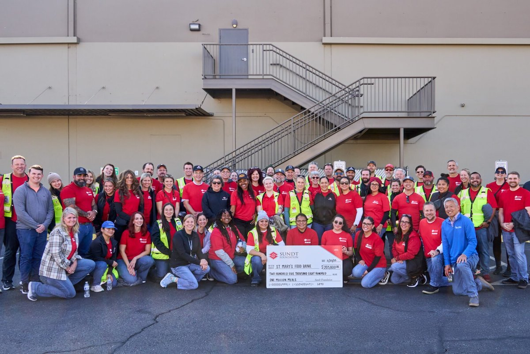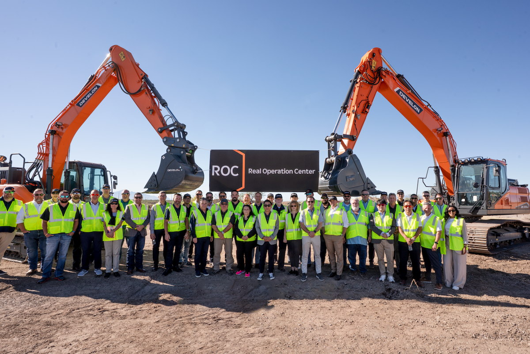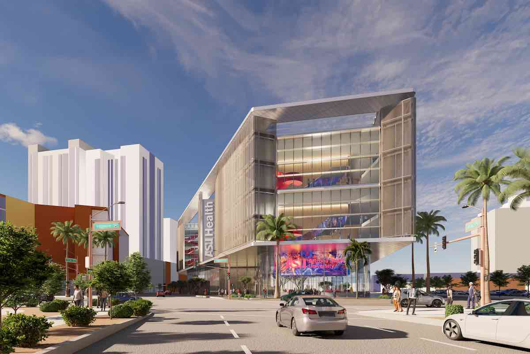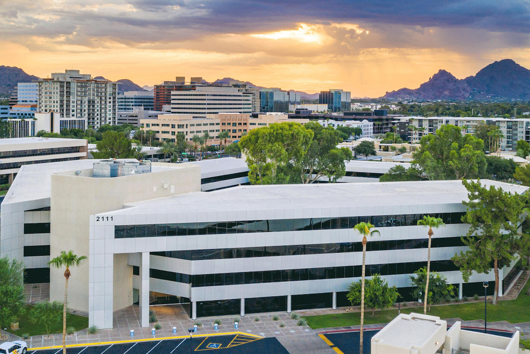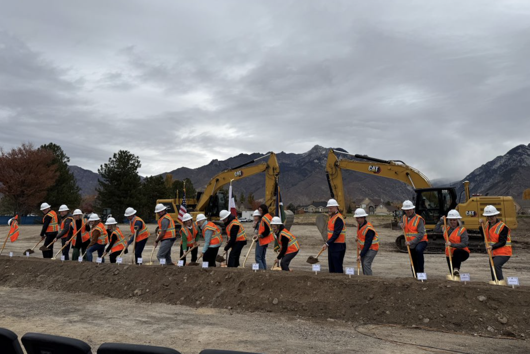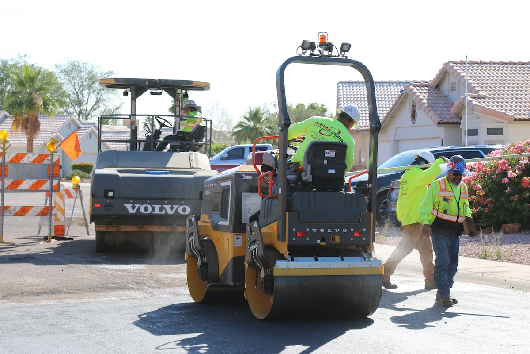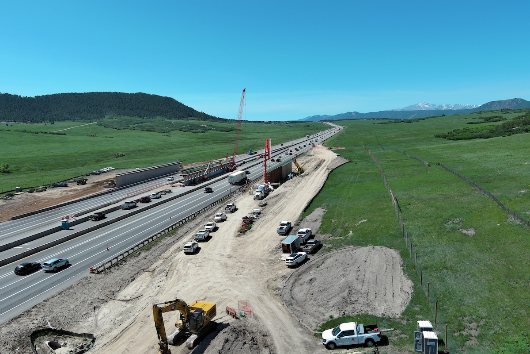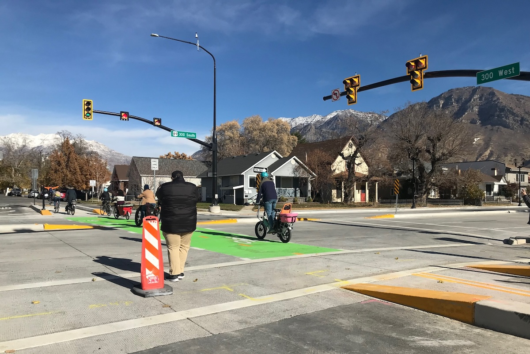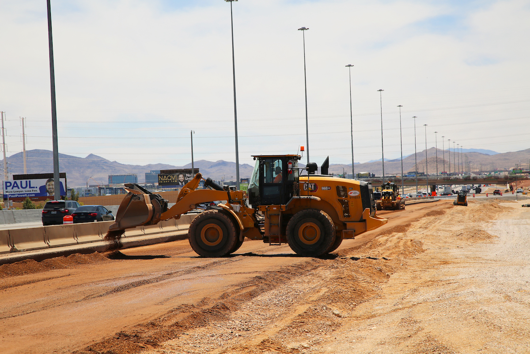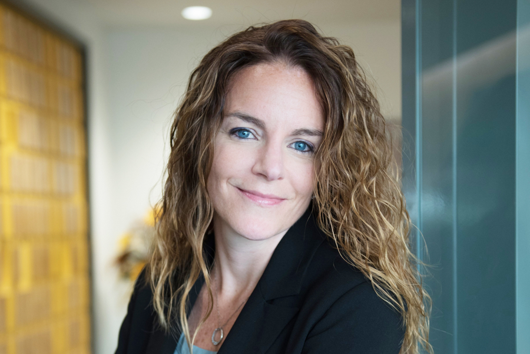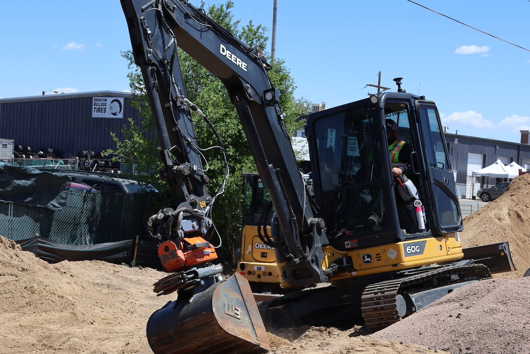Kevin Montgomery, AIA, Partner at krM Architecture and his team embarked on a mission to create not just a building, but a reflection of Glendale's identity, a space that seamlessly blends with the surrounding neighborhood. Inspired by the concept of a front porch and front yard, they crafted a design that invites visitors in with warmth and familiarity. Divided into four blocks, the building mirrors the scale of nearby residences, adorned with a mix of brick and stone masonry to harmonize with its surroundings.
“This project had a really thorough community engagement process because of this neighborhood,” said Montgomery. “A lot of longtime residents are active in the community and really care to engage.”
Despite the challenges posed by the pandemic, virtual community sessions and online surveys ensured that everyone had a voice in shaping the future of their library.
“Although we missed the energy that comes from gathering together, we had an excellent turnout for the two community sessions,” said Mike Coghlan, Capital Projects Manager at IndyPL. “Architects organized an online survey to get input from a wide variety of patrons and created inspiration boards for patrons in the branch to respond to visual images to be incorporated in the design.”

| Your local Bobcat dealer |
|---|
| Ditch Witch West |
| Faris Machinery |
As IndyPL identified elected officials, community leaders, and neighborhood associations from whom designers could solicit specific feedback on the project, krM architects spent time in the existing branch observing day-to-day operations to ensure the new branch met IndyPL’s needs.
From the desire for a building that fit within the residential context to the need for inviting outdoor spaces and flexible study rooms, the objectives set forth by community members and stakeholders formed the foundation of the design process. krM architects approached the project using the following design strategy: The Glendale Branch Library should act as an extension of the home for the community, by offering shared outdoor gathering spaces; connecting to the wooded site; and blending in with the neighborhood.
“One of the primary goals we heard from the library and from the community was unlike their current building, they wanted as much light as possible,” said Katie Grajewski, AIA, RID, Architect at krM Architecture. “We tried to center the whole building around axes of light. We increased the height of the front volume of the building to bring in clerestory light through that main adult and marketplace space. We've also got some extra large, all glass windows into the marketplace in the quiet reading room. So those spaces are very flooded with light as well.”
A central spine organizes the building from the main entrance all the way through to the outside reading garden. The design includes three four-person study rooms along the spine. Study rooms have a glass transom and a full-glass front to provide natural light into the space. Off of the spine are the checkout area, popular materials, study rooms, information desk, public computers adult materials, teen area, community room, restrooms, children area, and the quiet reading room.
The design also includes the 12-person Fox Study Room, equipped with video conferencing equipment and display hanging systems for use by local artists.
“We tried to balance the enclosed small group study spaces with the more open public study opportunities to try to give them the most flexibility to use the building,” Grajewski said. “The medium sized group study room is a little bit more unique. We designed that as an art gallery room in addition to functioning as a meeting room because bringing in art was very important to the community. So that's a good opportunity for them to showcase different pieces and collections.”
“To design a super cool living room with a super nice front porch was really exciting,” Montgomery said. “I have two boys that are just the right age. And it's picturing what they want in a space. I do that on a lot of libraries we work on – trying to envision if the kids really want to go perch there and hang out and get a book. But it was even easier to do that on this project.”
Montgomery said the decision to incorporate an outdoor courtyard into the building was influenced by the neighborhood’s desire to bring the community together.
“The little outdoor courtyard was something we really got behind and were passionate about. Putting it right next to teen and children's, and then providing a view out from the adult quiet area was something that was exciting and one of my favorite parts of the project,” Montgomery said. “You can picture the people who are trying to get away and go to the quiet space (which they will find,) they're able to look out the window and see the craziest little park on a nice day. It's nice to bring the community together even when you've got people trying to find their own space.”



















