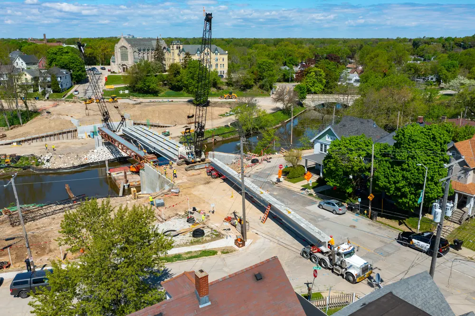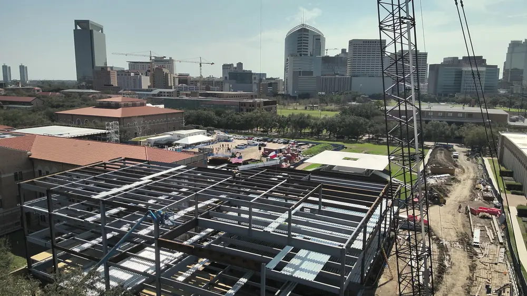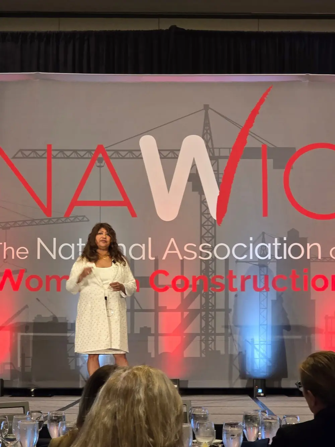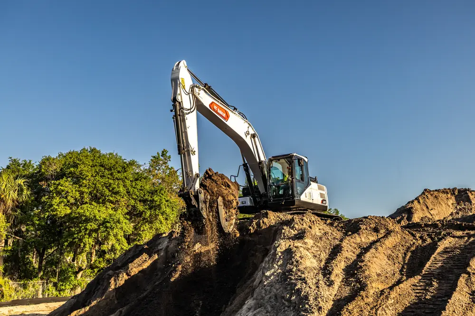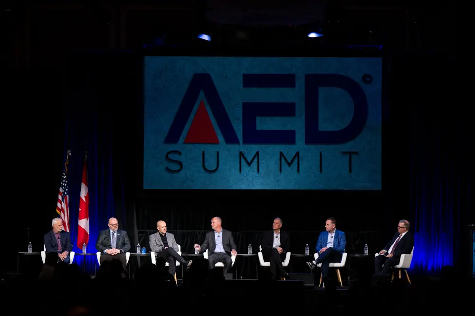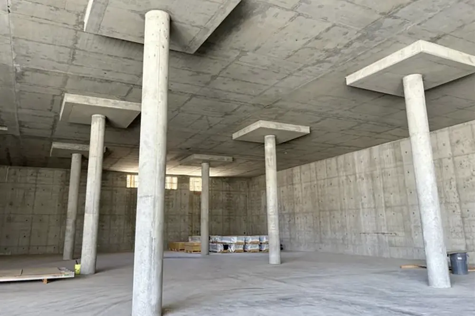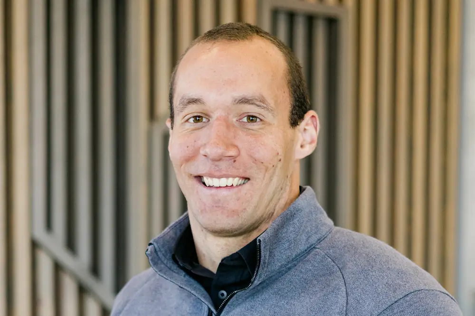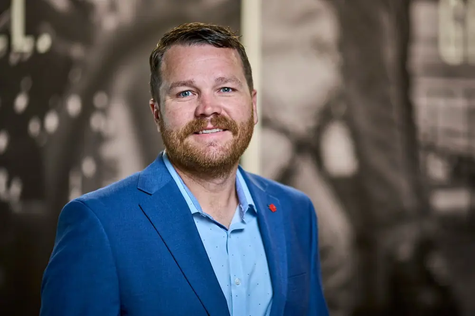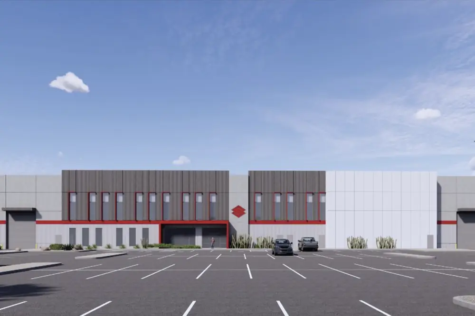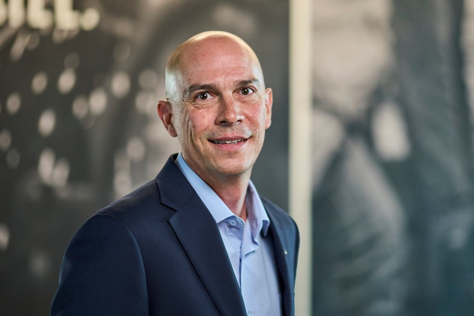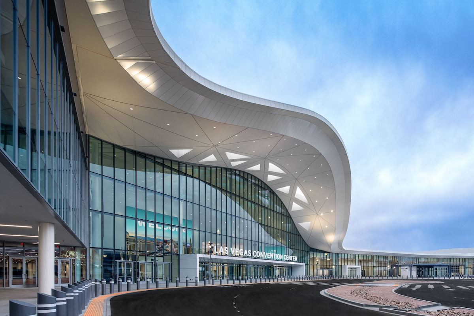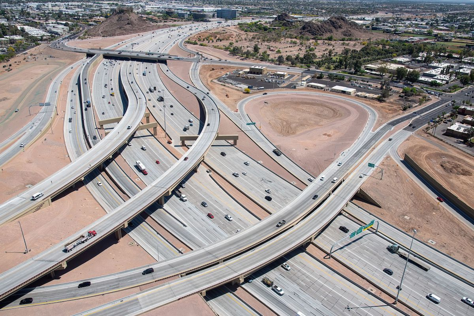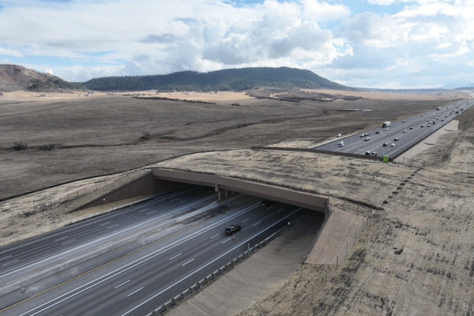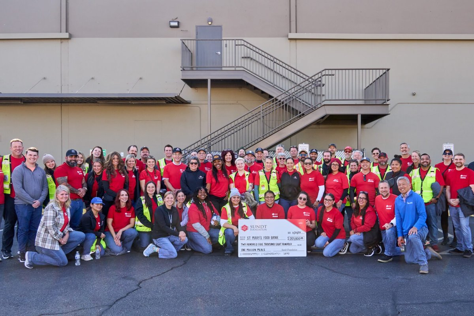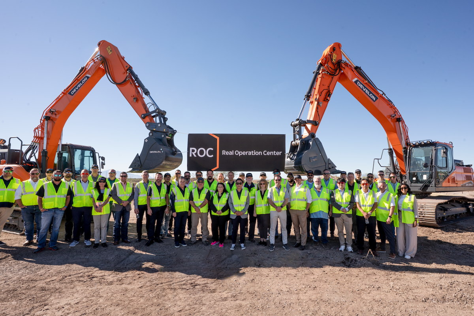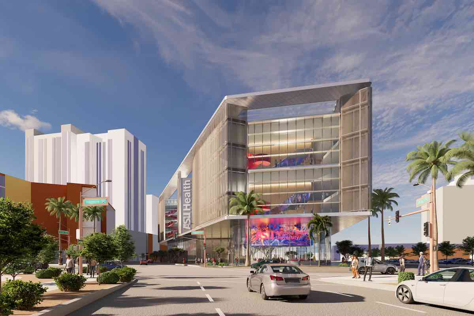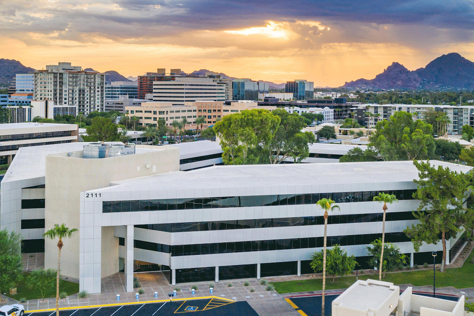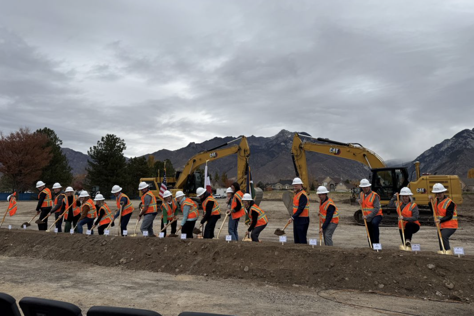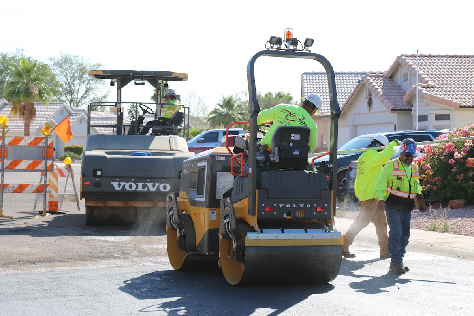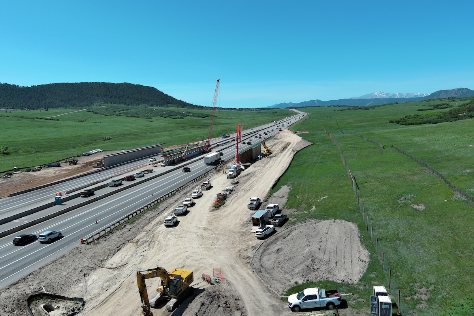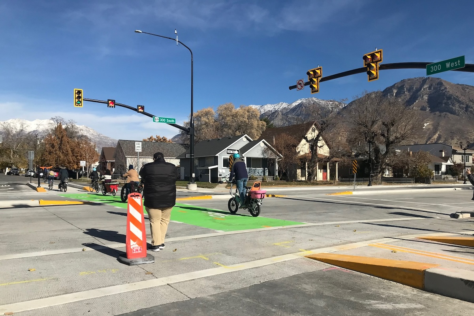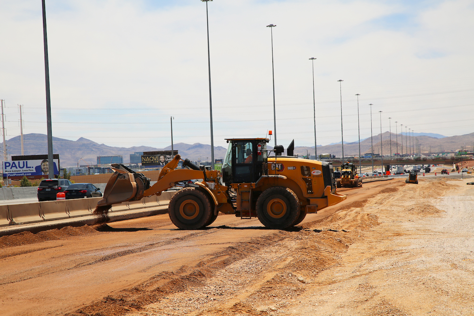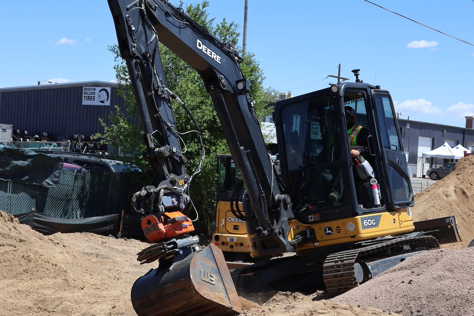CHANDLER, AZ — Chandler Unified School District’s Galveston Elementary School recently celebrated the grand opening of Phase I of its campus reimagination project, which was designed by Orcutt | Winslow and built by McCarthy Building Companies. Originally constructed in 1963, the campus’ first phase of the $35 million reimagination recently opened its doors to welcome students, teachers, and faculty to their new facility.
Phase I, which began construction in September 2023, features a 53,000-square-foot, two-story classroom building; a 7,000-square-foot administration building; and a 21,000-square-foot multipurpose gymnasium facility.
“Galveston Elementary is a very special community,” said Frank Narducci, Superintendent of Chandler Unified School District. “Generations of families have attended this great school, which has been a staple in Chandler for decades. A rebuild of this caliber which is future focused while maintaining the school’s legacy means many more generations will have the opportunity to experience Galveston’s unwavering tradition of excellence.”
The two-story classroom facility houses pre-K through 3rd grade with grades 4 to 6 on the second level. Both levels contain large, open concept hallways equipped with partial walls, flexible seating, and television monitors throughout. The campus’s primary gateway is the new administration building, marked with a Galveston Elementary School sign atop. This facility houses a secure reception area, faculty offices, and an extensive nurse’s office for students.
“The new Galveston Elementary School is designed to be a bridge that connects the vibrant history, traditions, and strong community focus of the Galveston neighborhood,” said Saravana Bala, Partner at Orcutt | Winslow. “The school features innovative learning environments that support multi-dimensional learning opportunities that enable programs and curricula that are geared to help fulfill the CUSD Portrait of the Learner.”

| Your local Bobcat dealer |
|---|
| Ditch Witch West |
| Faris Machinery |
Throughout construction, students, faculty, and staff members were provided with quarterly tours throughout the project to witness their new campus vision coming to life. The project team provided numerous educational touchpoints, leveraging the project as a STEM learning experience.
“Regular engagement with Galveston students provided incredible opportunities for these curious young minds to witness their new school coming to life during construction,” said Andrea Ramos, Project Director for McCarthy. “This reimagination brings flexibility and adaptable learning across the campus while preserving its legacy and balancing a keen emphasis on safety with the school’s most important stakeholders — the students — throughout every phase of the project.”
The campus’s new multipurpose building serves as a cafeteria, gymnasium, and performing arts center, equipped with an indoor stage that opens to the outdoor amphitheater. Other prominent campus features include:
- 31 classrooms with fold-up glass wall door systems, providing access to various 85-inch interactive TVs mounted throughout the hallways. These TVs sit on adjustable mounts to adapt to the varying height needs of each grade level.
- Multiple “literacy rooms” in lieu of a central library for each grade level, complete with grade appropriate books to encourage collaboration among classes.
- Floor-to-ceiling divider within the multipurpose building that can be opened or closed to allow for simultaneous lunch periods and physical education classes. The building also contains large roll-up glass doors to allow for indoor and outdoor dining.
- Separate public entrance to the multipurpose building for school community events and performances.
- Security upgrades, including card reader access controls on all doors and forced entry resistant glass on all entrances.

| Your local Trimble Construction Division dealer |
|---|
| SITECH Southwest |
| SITECH Northwest |
| SITECH Rocky Mountain |
Phase II recently began with the demolition of the 60-year-old original building and the construction of new athletic fields and a playground. The new sports fields will include a soccer/flag football field, a baseball field, and two outdoor basketball courts. The entire project is slated to be completed in February 2025.






