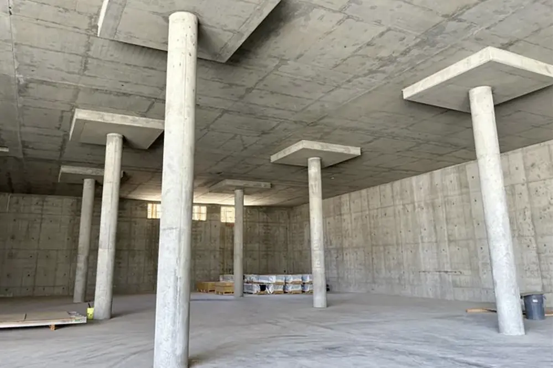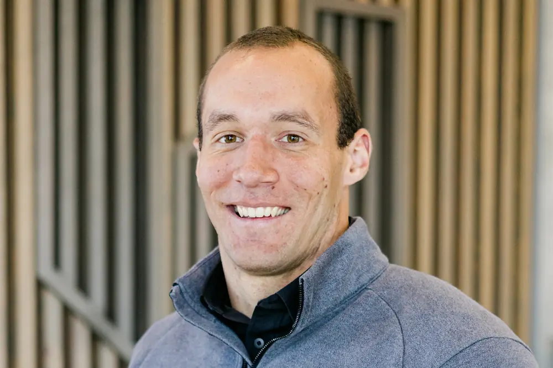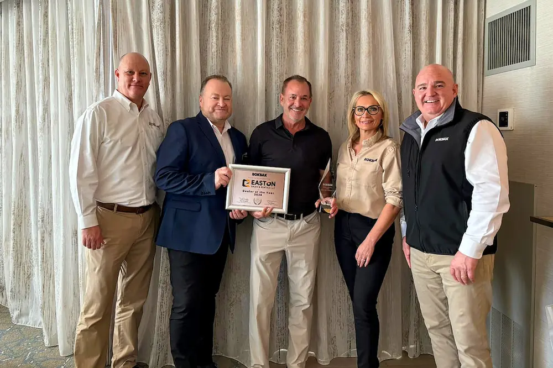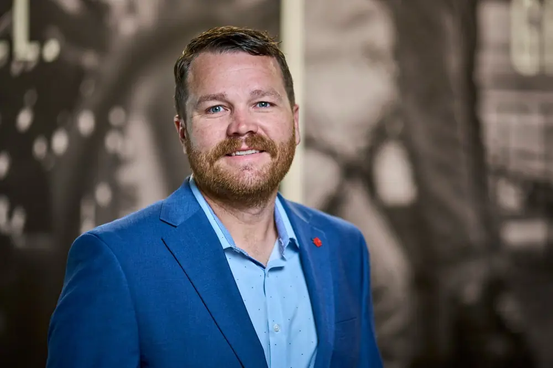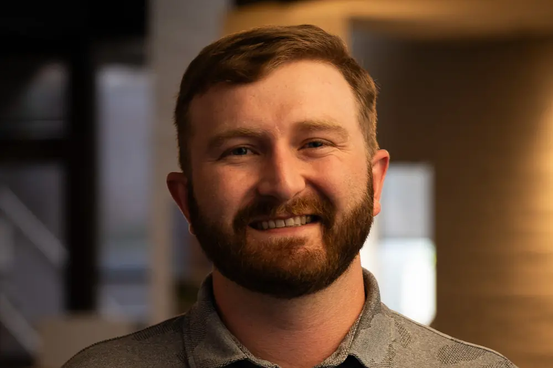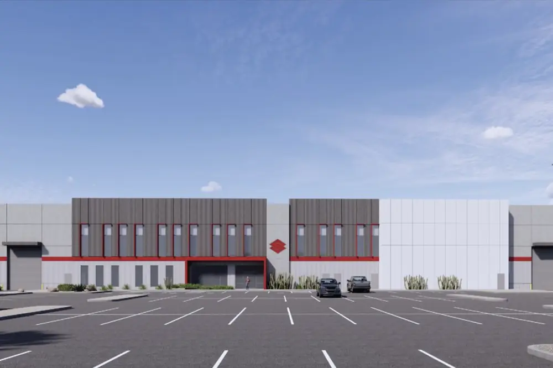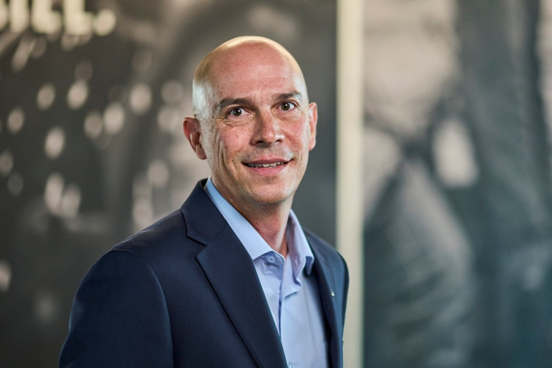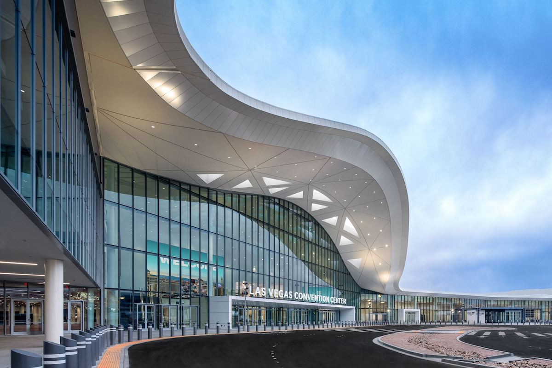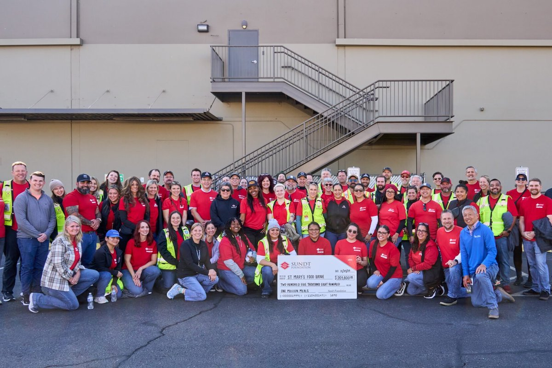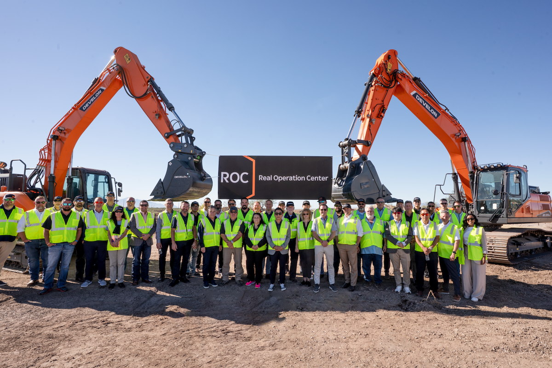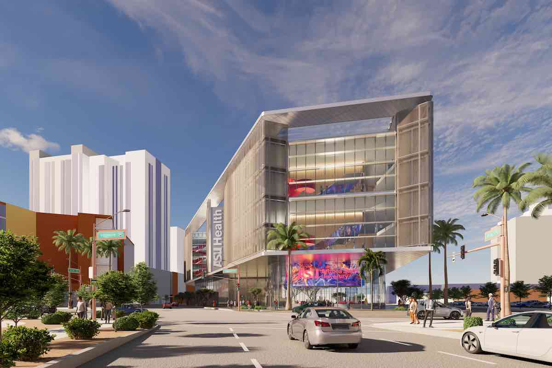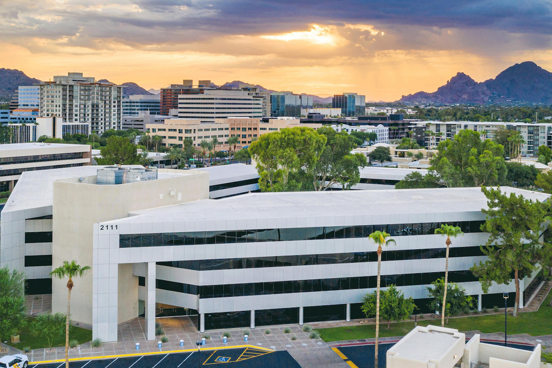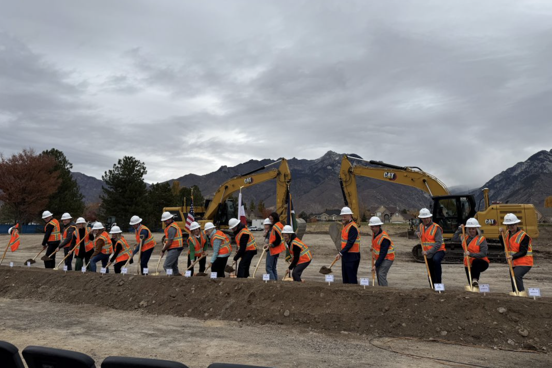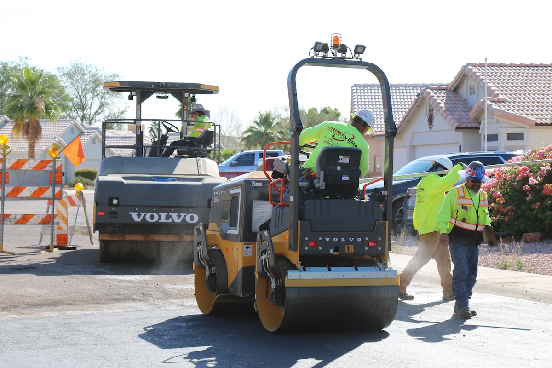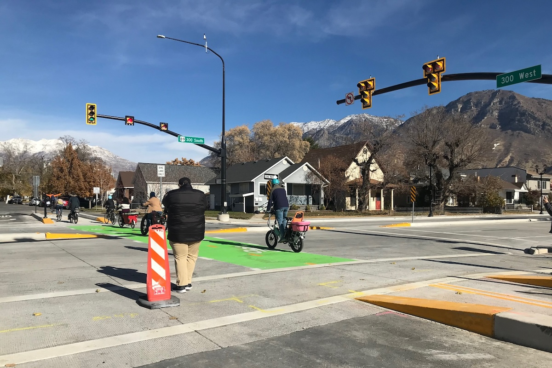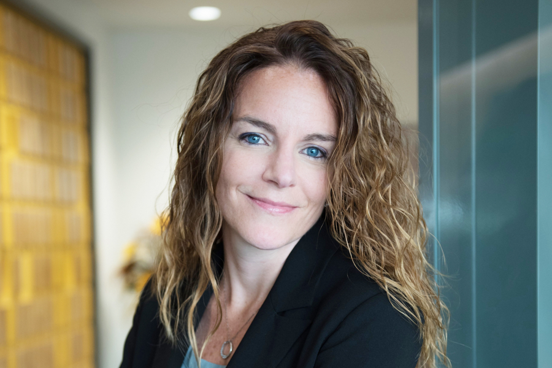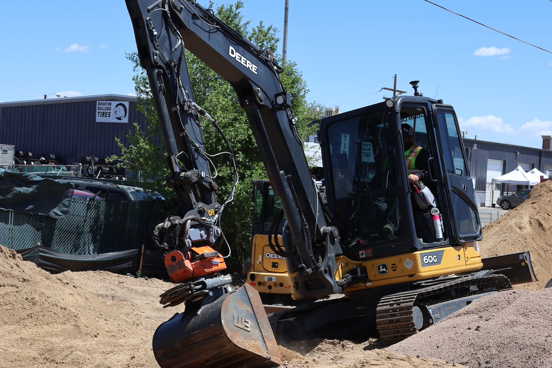“With the continued growth of design-build, we are seeing more impressive projects that are raising the bar for success for design-build teams across the country, pushing the limits of high performance, and optimizing triple-bottom line success,” said DBIA Executive Director/CEO, Lisa Washington, CAE.
Merit Award winners will now compete for the National Award of Excellence, "Best of" categories, and Project of the Year. The recognition of Merit Award winners and the announcement of additional winners will take place at DBIA's Design-Build Conference & Expo Awards Ceremony on November 2 at the Gaylord National Resort & Convention Center in National Harbor, Maryland.
Six projects from the California Builder & Engineer area received DBIA awards:
The front of the facility operates like a typical neighborhood fire station, while the rear adheres to strict airport security standards, with five apparatus bays for airfield service. This enhances response times for both the community and the airport. The design team also aimed to promote efficiency and synergy in the space through separate crew areas and color-coded dorms and service areas for SJFD and SJC.

| Your local Bobcat dealer |
|---|
| Ditch Witch West |
| Faris Machinery |
The ARFF Facility was completed one month ahead of schedule, staying within the designated budget, and achieving a perfect safety record. In addition, the building holds USGBC LEED Silver certification, is net zero ready, and complies with the City of San Jose Sustainability Memorandum and California Green Building Requirements.
- Client/Owner: San Jose Mineta International Airport
- Design-Build Firm: Overaa Construction
- Architects: MarJang Architecture; Ten Over Studio
- Engineers: City of San Jose; BKF Engineers; Biggs Cardosa Associates
- Specialty Contractors: Haley & Aldrich Inc.; Arora Engineers; Glumac; Smith Fause & McDonald Inc.; OrgMetrics LLC
The design-build approach helped the project team achieve UCSD's sustainability goals, meet the University of California Policy on Sustainable Practice, and obtain USGBC LEED Gold certification. The $220.4 million project includes the following sustainability features:
- Enhanced energy efficiency through the use of energy-efficient equipment, all-LED lighting, and a high-performance building envelope
- Building design that optimizes prevailing winds on the site, maximizes natural daylight indoors, and minimizes unwanted solar heat gain during the summer
- Water conservation measures, including low-flow fixtures that reduce potable water demand by 41%
- Landscaping featuring native and drought-resistant plantings, complemented by efficient irrigation systems, collectively saving an estimated 300,000 gallons of water annually
- Construction practices that include diverting more than 75% of construction waste away from landfills and directing it to recycling and reuse facilities, along with paving a road with recycled plastic
- Client/Owner: University of California, San Diego
- Design-Build Firm: Hensel Phelps
- Architect: Mithun
- Engineers: DCI Engineers, MA Engineers, Akela Engineering
- Specialty Contractors: Helix Electric, Atlas Mechanical, HPS Mechanical, Nevell Group, Millennium Fire Protection
This building is California's first net-zero, all-electric state office building and has been recognized with LEED Platinum status. The project achieved maximum LEED Innovation points by implementing strategies such as construction waste diversion, integrated pest management, green cleaning practices, the use of low-mercury lamps, and an interactive dashboard in the building lobby.
The project team incorporated various sustainability features, including renewable energy sources, energy-efficient building systems, recycled materials, natural daylighting, native vegetation, and water-conserving design elements. To power the facility, it relies on 100% renewable energy obtained through community solar agreements, leading to a 103% reduction in energy consumption.
The project faced significant challenges involving its timeline, including the disruption caused by the COVID-19 pandemic. To maintain progress and meet the original deadline, the project team adopted a shift work strategy, running two crews around the clock. This effort ensured that the original completion date was met, preventing potential delays estimated to cost the government up to $130 million.
- Client/Owner: California Department of General Services
- Design-Build Firm: Hensel Phelps
- Architects: HOK, Dreyfuss & Blackford Architects
- Engineers: Frank M. Booth, Morton & Pitalo, Rosendin Electric
- Specialty Contractors: J.W. McClenahan Co., Kleinfelder West Inc., Crosby Group
- Owner Advisor: Gilbane
The building's design prioritizes functionality and cost-effectiveness without compromising aesthetics. This approach was applied to elements like the facade, light fixtures, flooring, wall coverings, and ceilings, ensuring that the project provided value for the funds invested by Sharp Healthcare.
Material selection for the building emphasizes sustainability standards, contributing to energy efficiency and extending the existing facility's lifespan. In addition, the Project Specific Inclusion Plan helped the project team meet Minority, Women, and Disadvantaged Business Enterprise (MWDBE) goals and positively affected San Diego's economic and socio-economic landscape.
- Client/Owner: Sharp Healthcare
- Design-Build Firm: McCarthy Building Companies, Inc.
- Architect: Hanna Gabriel Wells Architecture
- Engineers: KPFF Consulting Engineers, Pasco Laret Suiter & Associates, Elen Consulting Engineers
- Specialty Contractors: MA Engineers, Convergent Tech Design Group, Webb Foodservice Design, Dyna Electric, Associate Mechanical Contractors
The 118,200-square-foot Susan and Henry Samueli College of Health Sciences Building houses the Samueli Integrative Health Institute, which provides students with access to research areas, instructional spaces, student support facilities, academic and administrative offices, and a food service facility. The 81,500-square-foot Sue and Bill Gross Nursing and Health Sciences Hall includes clinical skills laboratories, instructional spaces, research facilities, student support areas, and administrative offices.
As a result of the project team’s commitment to sustainability, both buildings have achieved LEED Platinum certification standards. The design prioritizes a connection with nature, featuring seven outdoor terraces, extensive glazing, and a living wall feature.
The project team also involved MWDBE firms in various aspects, from material supply to technical and management roles. The firms played crucial roles in implementing unique design solutions, such as using post-tensioned slab and shallow beams to accommodate large, column-free classroom spaces, along with leveraging their expertise in biophilic design and requirements for on-structure landscaping.
- Client/Owner: University of California, Irvine
- Design-Build Firm: Hathaway Dinwiddie Construction Company
- Architect: HED with SLAM
- Engineer: Alvine Engineering; FPL; Saiful Bouquet
- Specialty Contractors: Spurlock (Landscape); Pickett Design; ACCO; Cosco; AJK; Anning Johnson; Eppink; G&G; Nevell; Pan Pacific; Prieto Construction; Tahiti; Veneklasen; Walters and Wolf
- Owner Advisor: University of California, Irvine
The $228 million project facilitated potential and kinetic energy dissipation and conveyance by designing and constructing two 30-foot vertical drop structures to connect existing municipal sewers to the new pipeline. In addition, Arup used hydraulic analysis to reduce a portion of the pipeline to a 10-foot internal diameter, allowing the smaller-diameter pipe to nest inside the larger one during transportation from Indonesia, lowering transportation costs and reducing the project's carbon footprint.
The SVCW Gravity Pipeline Project marked SVCW's first ever design-build project and marked the first TBM project in North America to be completed using the Progressive Design-Build approach, which led to the project being completed on time and on budget, despite challenging ground conditions and the impact of a global pandemic.
- Client/Owner: Silicon Valley Clean Water
- Design-Build Firm: Barnard-Bessac Joint Venture
- Engineer: Arup
- Specialty Contractors: Tanner Pacific, Inc.
- Owner Advisor: Kennedy Jenks Consultants





















