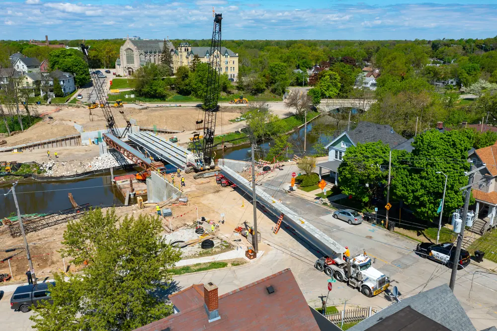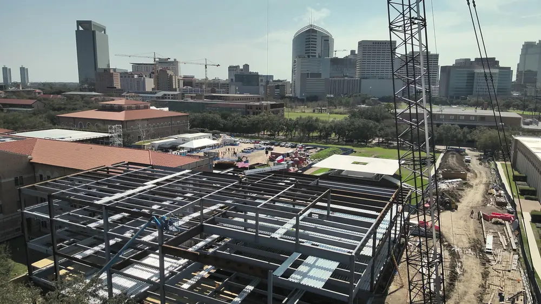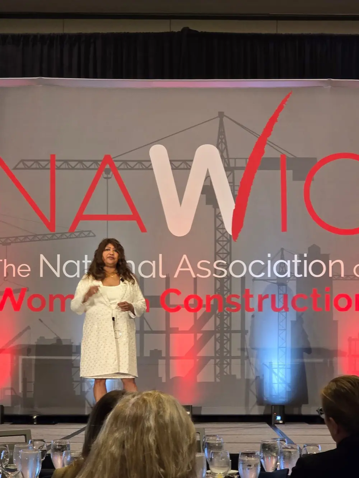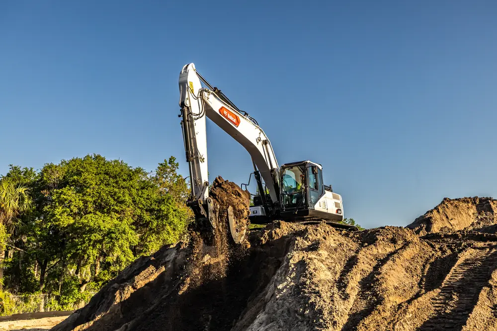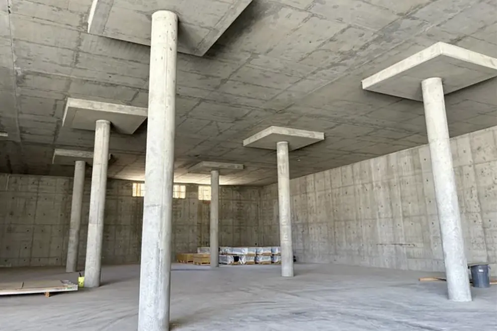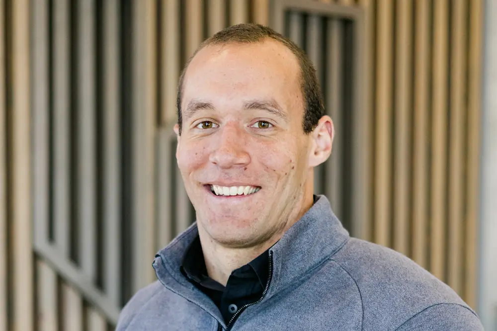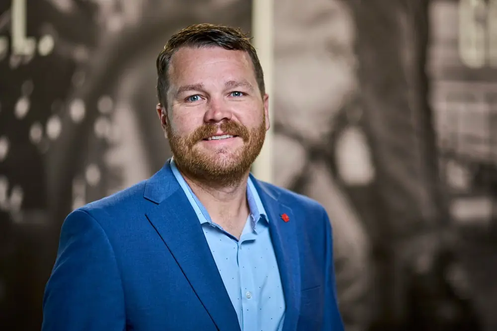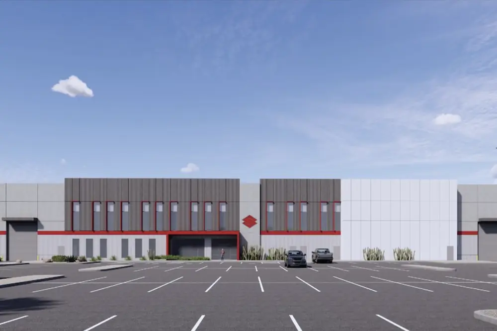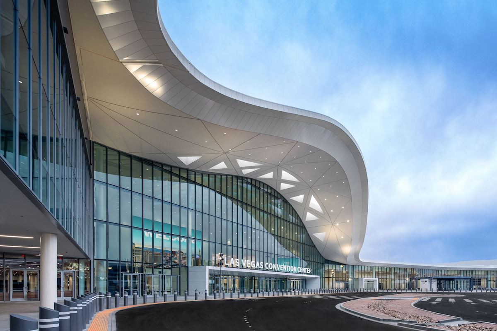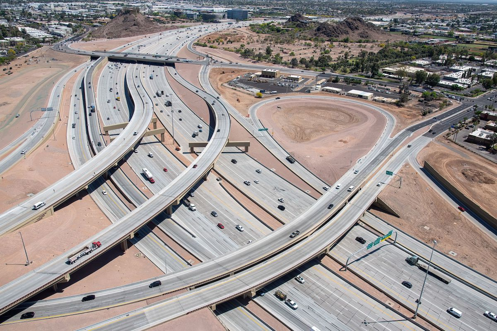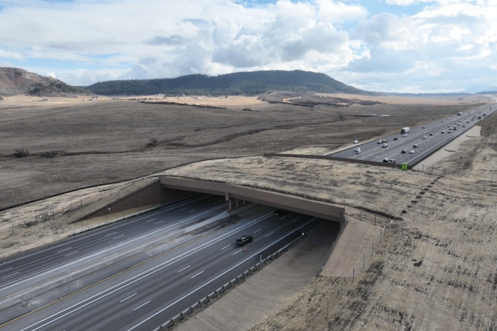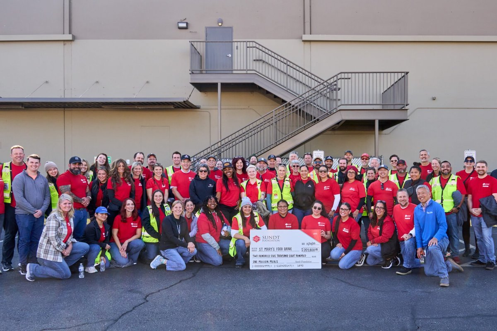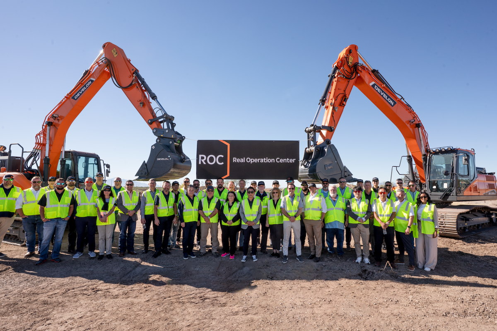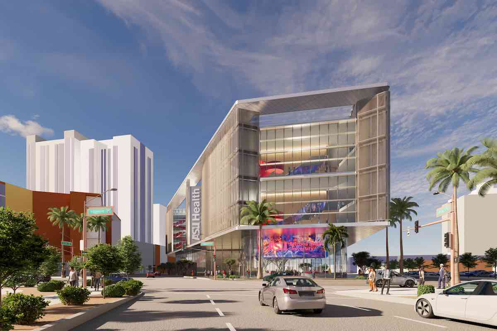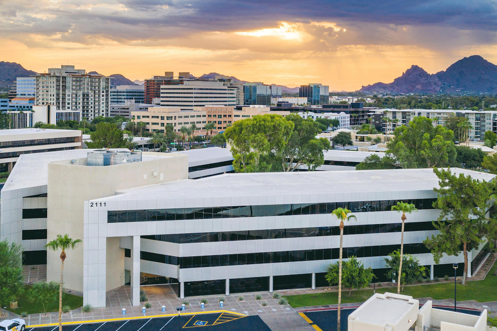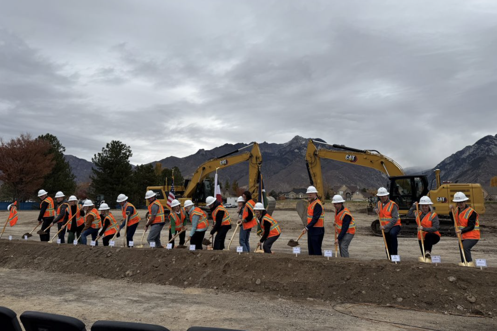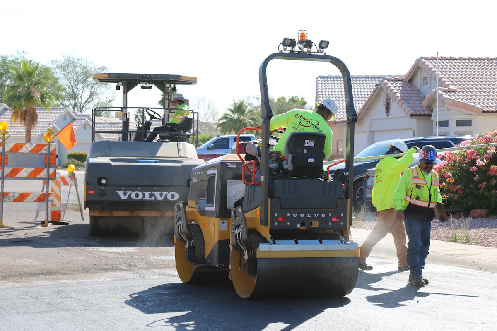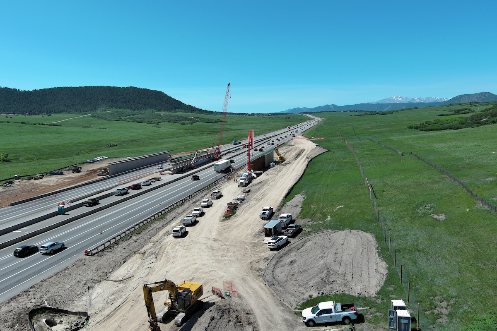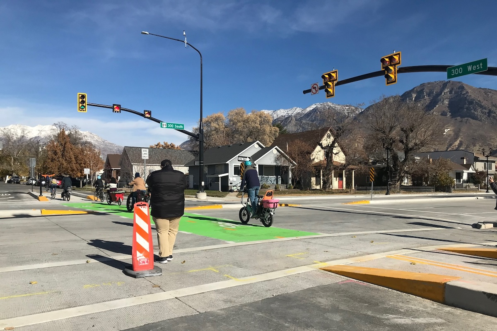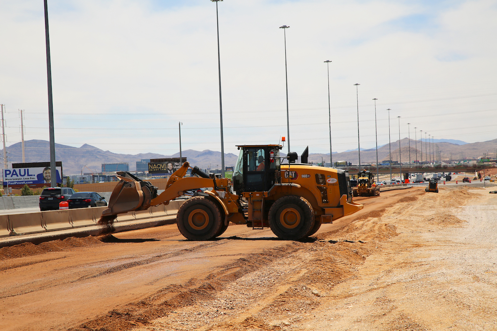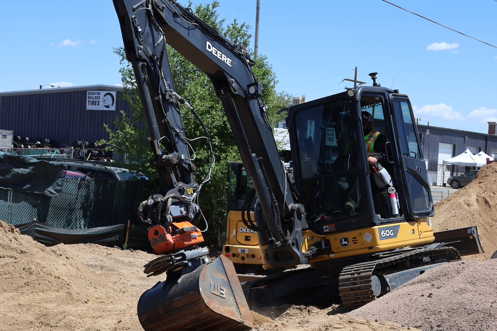The soon-to-be-constructed 60,000-square-foot PK-12 school building aims to create a safe and engaging environment for students and staff alike. The new facility will include updated learning environments, a library, vocational/agricultural shops, competition and auxiliary gyms, and a stage for presentations and large events.
The new school takes the place of the district’s currently aging facilities, many of which have become challenging and costly to maintain. As a result of numerous community and staff input meetings, the pre-K-12 school building is designed to fully support the desired teaching and learning programs of the district as well as all extracurricular and after-hours community functions. The new facility aims to reflect the history and culture of Walsh.
“We have an extremely tight-knit community, and I am ecstatic to see this project come to life and serve our staff and students for years to come,” Weiss said. “This has been a longtime vision of ours, and we can’t wait to have a facility that sets our students up to truly soar.”
Wold Architects and Engineers, a local architectural and engineering firm with extensive education design expertise, serves as the project’s architect and will work alongside project partners Diversified Consulting Solutions (DCS) and GH Phipps Construction. Additionally, the project is being built in partnership with the Colorado Department of Education BEST grant program. The district was awarded the BEST Grant in 2021, following multiple applications, for nearly $34 million.

| Your local Bobcat dealer |
|---|
| Ditch Witch West |
| Faris Machinery |
“As a local firm, we are honored to work with the Walsh School District to create a flexible, innovative space that will support the community and allow students to grow on a singular campus,” said Josh Grenier, Principal at Wold Architects and Engineers. “This building will support a diverse student population, and we’re grateful for the opportunity to collaborate with the district to help bring their ideas to life.”
The new facility will be constructed on the southern half of the current Jr./Sr. high school site, and the existing elementary and high school buildings will remain in place and operational during construction. Construction is expected to take approximately 16 months to complete, with an anticipated completion date of spring 2024 in preparation to welcome students for the 2024-25 school year.






