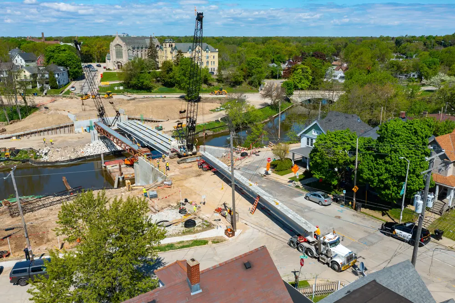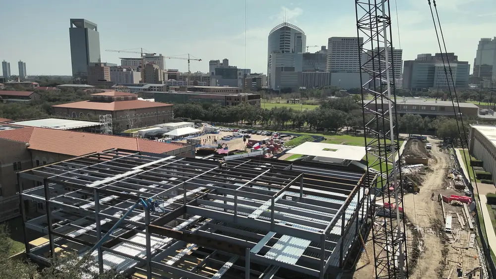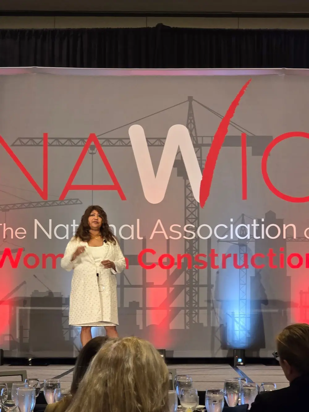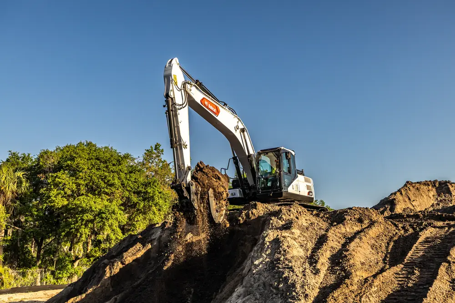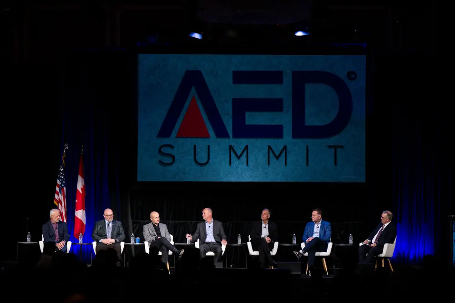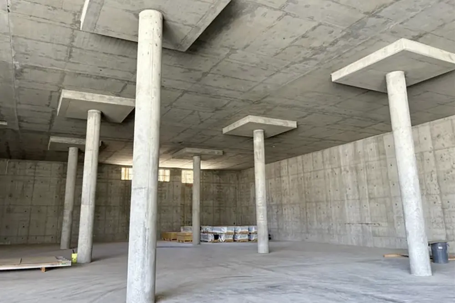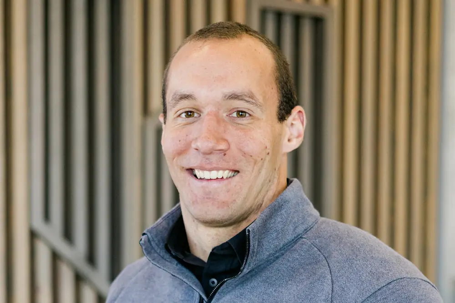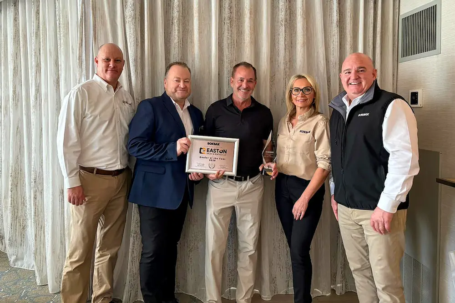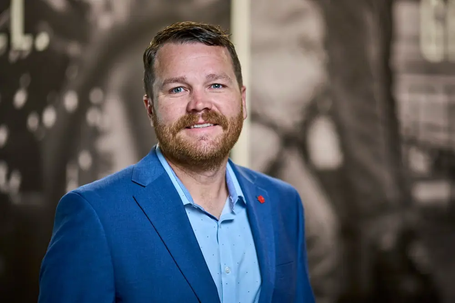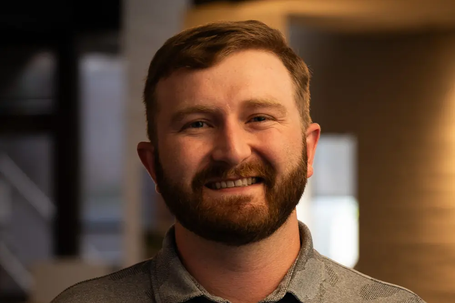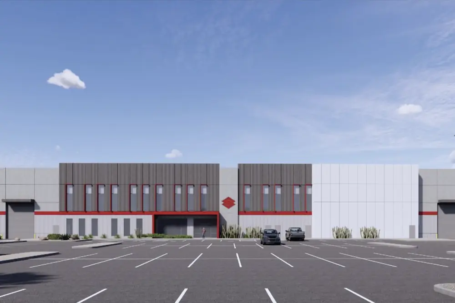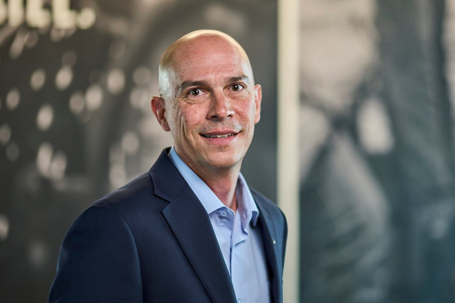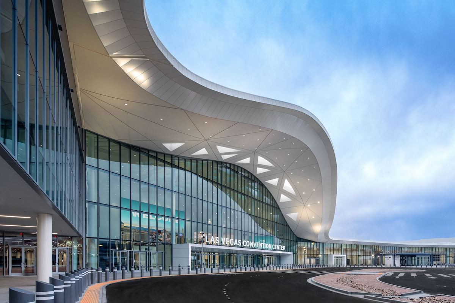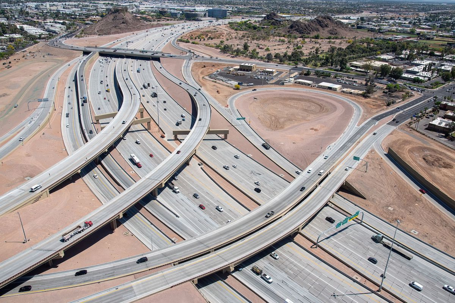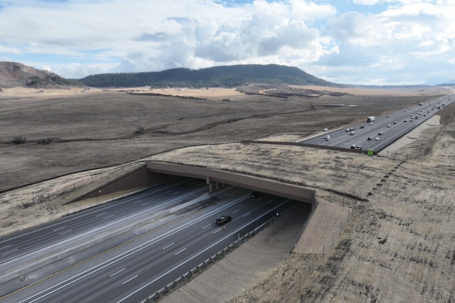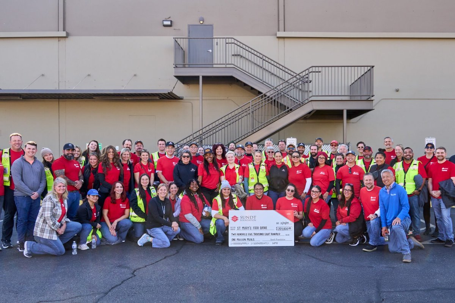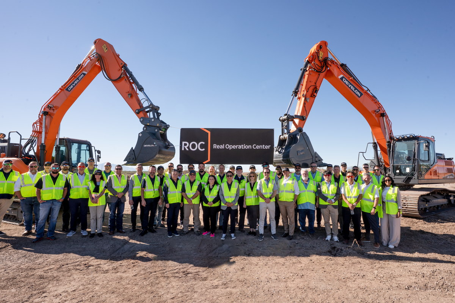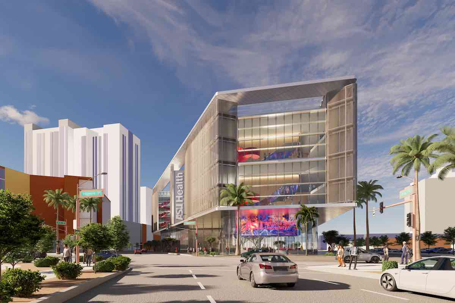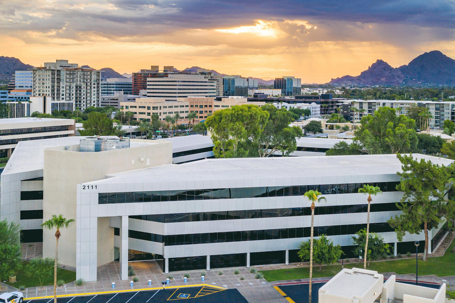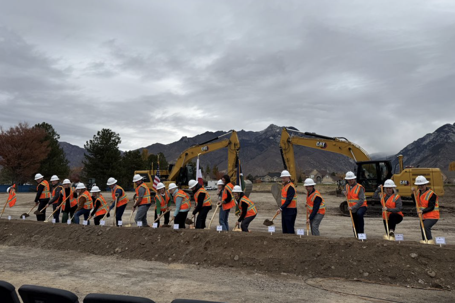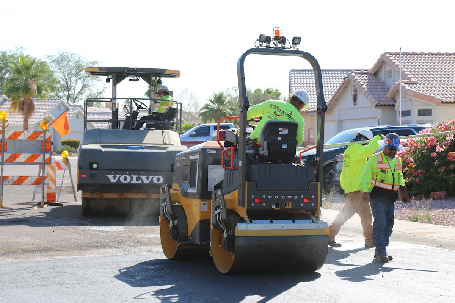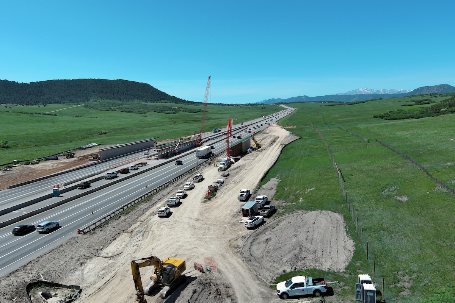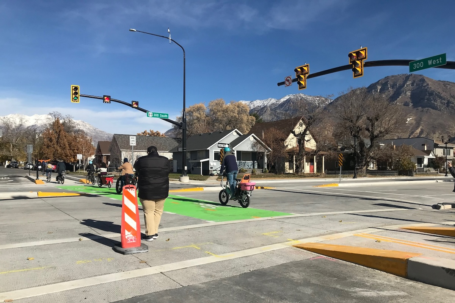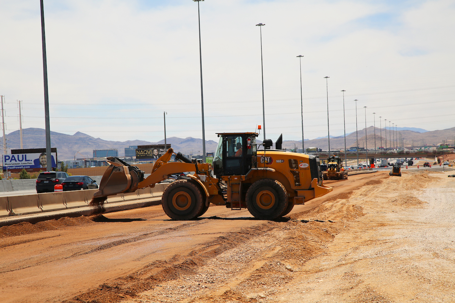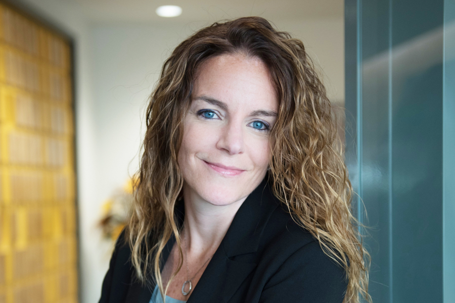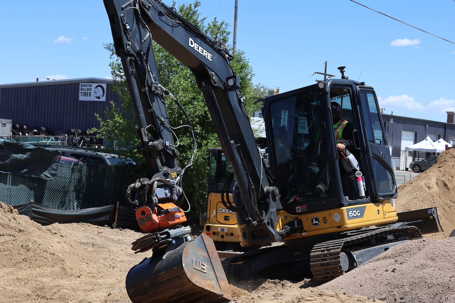Nestled in the South Valley, Mountain View Village sits 30 miles south of Salt Lake City, in the fastest growing submarket in the United States. AO’s masterplan thoughtfully designed the almost 1-million-square-foot center to include all the benefits of a downtown, offering shopping, dining, office space, and recreation to visitors and residents of the quickly developing neighborhoods nearby. When completed, the 85-acre mixed-use lifestyle destination will feature more than 30 dining options, a 14-screen Cinemark Theater complex, 177,000 square feet of Class A office space, and shopping options including health, beauty, and apparel boutiques, home furnishings, and electronics.
“We are excited to be a part of the incredible team who collaborated with the city of Riverton to deliver a town center and community gathering place for residents and visitors,” said AO Managing Partner Rob Budetti. “Our goal was to design and plan a concept that replicated a downtown feel with a sense that the buildings were developed over time to keep the space authentic and engaging — a downtown area with a modern-day appeal.”
The village center includes a plaza with a fountain near an airy, glass-walled covered pavilion highlighting the local food scene with indoor and outdoor dining. The open space serves as a gathering spot with entertainment, lounge, and action zones for all ages. The public lawn features spaces for games and a children’s play area, which includes a slide and apparatus mimicking the colors and shape of a biplane — a tribute to CenterCal’s Founder, Fred Bruning.
AO’s design and landscape studios also incorporated a built-in stadium-stair area with a communal firepit fixture to encourage visitors to relax and enjoy the gathering space, all of which surrounds a three-story architectural micro-LED glass display. The largest in the United States, the 38-foot-wide, 42-foot-tall G-Glass display projects images and videos from a micro-LED embedded glass building material.

| Your local Bobcat dealer |
|---|
| Ditch Witch West |
| Faris Machinery |
AO designed the buildings of Mountain View Village to look both old and new, creating the experience of a well-preserved, classic American town center. Building facades reminiscent of a city hall, firehouse, and library complement the central lawn and LED light show fountain. The landscape includes thousands of plants and 1,700 new trees throughout the property. Showcasing the local culture and celebrating American heritage, a curated public arts program was unveiled during the grand opening.
“We took design inspiration from the state of Utah, and more specifically Salt Lake City architecture — incorporating thick brick facades that respond to the natural materials and create a sense of place within this modern agrarian city," Budetti said. "It’s a special place, and we are proud to bring the collective vision of CenterCal and the community to life.”




