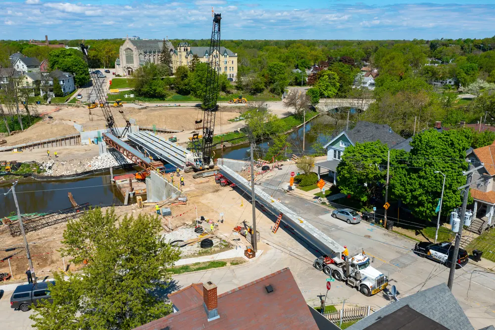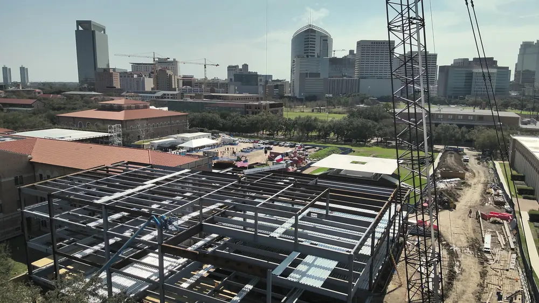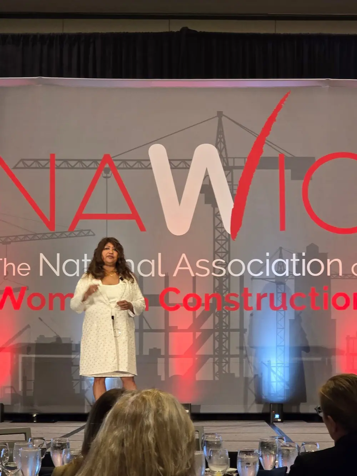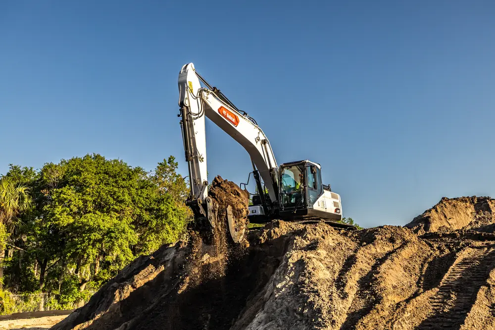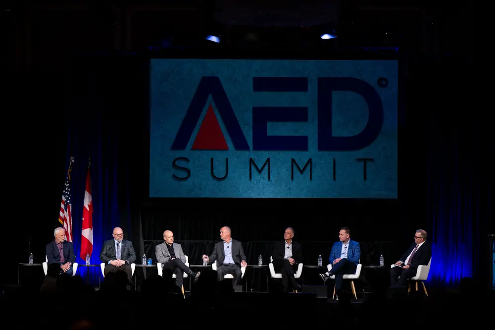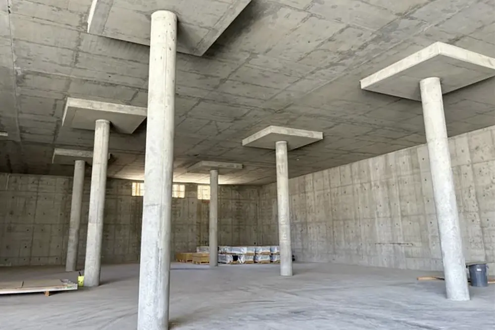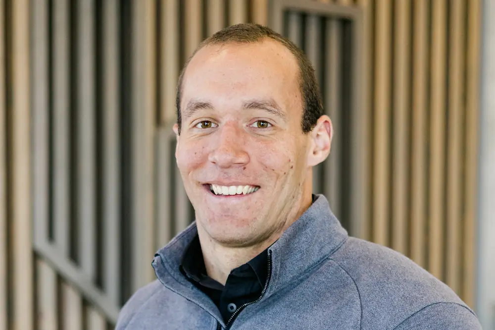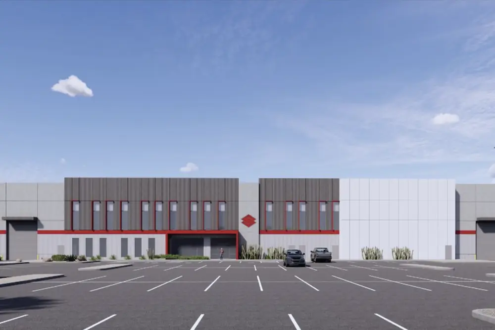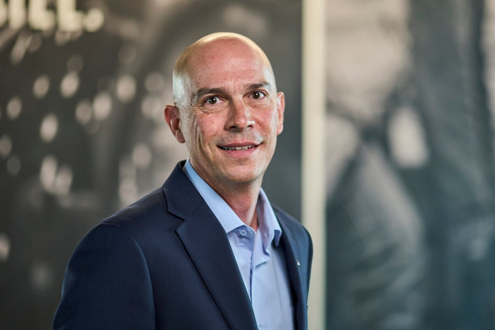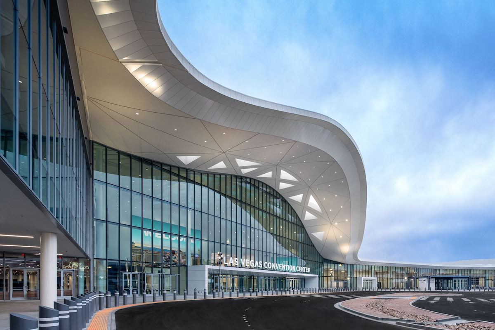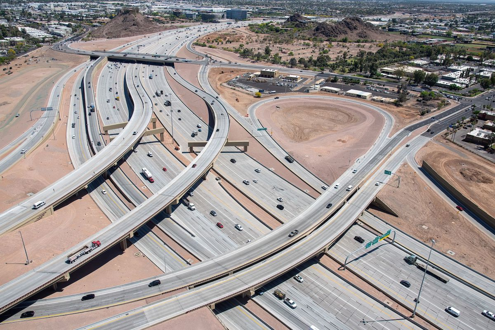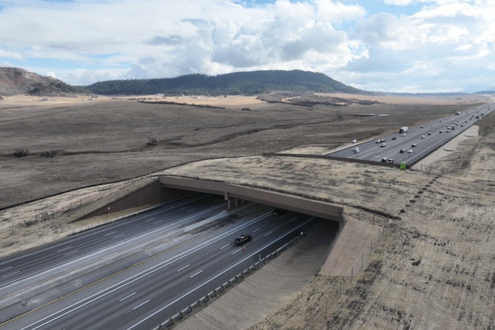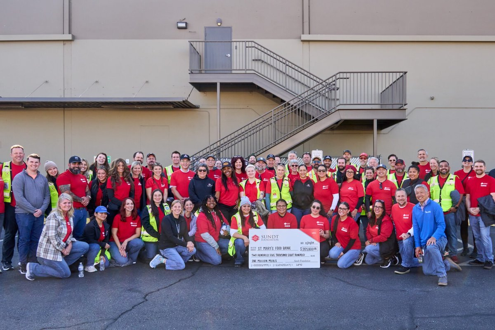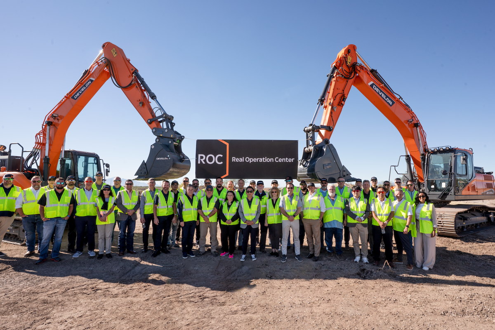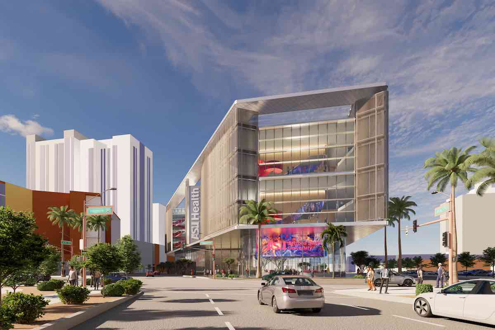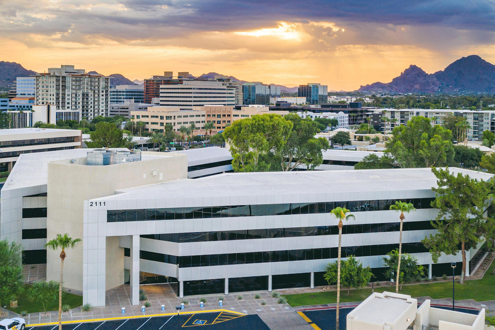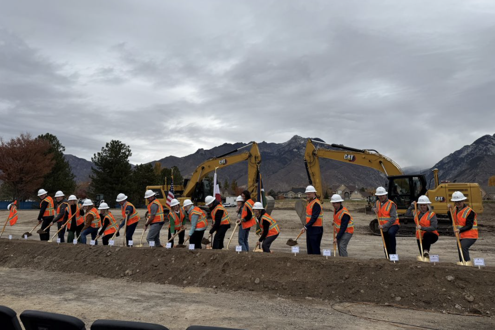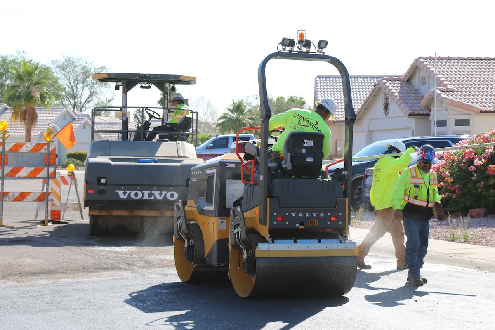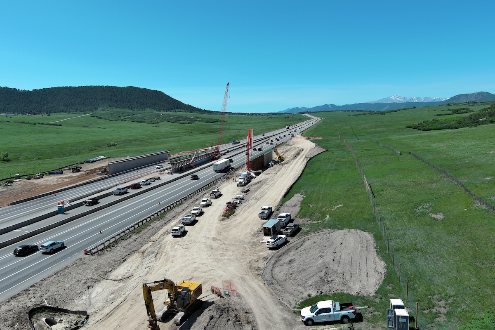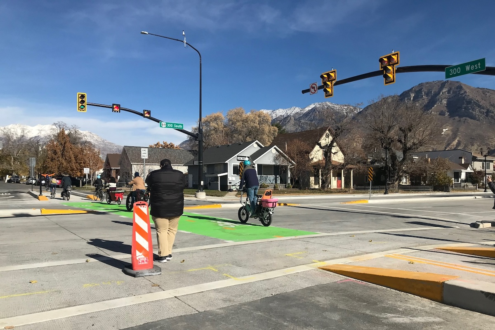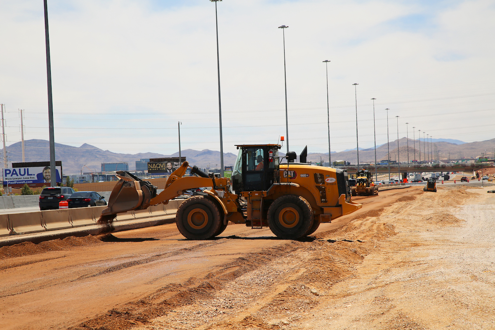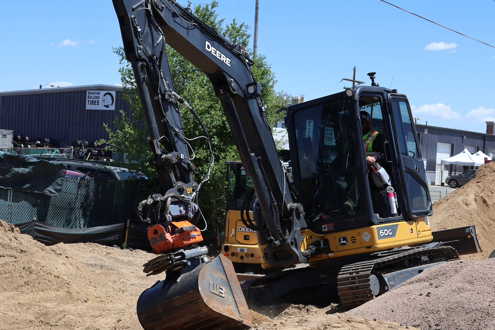Designed in a contemporary style reflective of Colorado with a focus on enhancing player health and performance, the facility will bring together football and business operations. The three-story, 205,000-square-foot training facility will be 30 percent larger than the existing facility.
“Our vision is to create a new home for the Denver Broncos that reflects our values of winning and teamwork with a modern Colorado design,” Broncos Owner & CEO Greg Penner said. “While we considered several options to modify our current facility, we decided to do this the right way by building a new player-centered headquarters with an efficient layout and the latest amenities. Having both our football and business operations on the same campus will foster a championship environment in pursuit of our goals on and off the field.”
The main headquarters will be located directly west of the existing facility on the plaza level and connect to the 115,000-square-foot Pat Bowlen Fieldhouse built in 2014. In total, the Broncos’ headquarters will span more than 320,000 square feet on 26 acres.
“We are thrilled to share plans for a new team headquarters with Broncos Country, bringing together our organization and contributing to a positive culture that supports the No. 1 goal of winning,” Broncos President Damani Leech said. “The combination of layout, collaborative spaces, flexibility, and size will place the Broncos’ new training facility among the very best in all of sports.”

| Your local Bobcat dealer |
|---|
| Ditch Witch West |
| Faris Machinery |
The Broncos will maintain daily operations on site during construction. The team plans to continue hosting fans at its training camp using temporary seating areas.
While the size of the Broncos’ headquarters will be significantly larger than the existing facility, the player path of travel will be reduced to increase efficiency. The connection between the new facility and the weight room, indoor practice field, and walk-thru area will further improve efficiencies along with underground parking and various floors dedicated to football and business operations.
The first floor will be home to player spaces, which will increase by nearly 21,000 square feet (approximately 1/3 larger) to accommodate an expanded locker room, sports performances areas, and meeting rooms. Football operations will be located on the second floor while business operations, including many staff currently based at Empower Field at Mile High Stadium, will be on the third floor.
Designed with a focus on sustainability, the Broncos’ new facility will make use of locally sourced materials and energy efficient design strategies. There will be ample hospitality spaces, including an amenity courtyard, rooftop terrace and balconies, while seating will be attached to both the main building and on a berm where the current facility stands. The existing training facility was constructed in 1990. Centura Health and the Broncos entered a 10-year naming rights agreement for the facility earlier this year.






