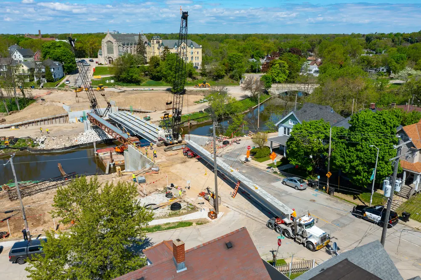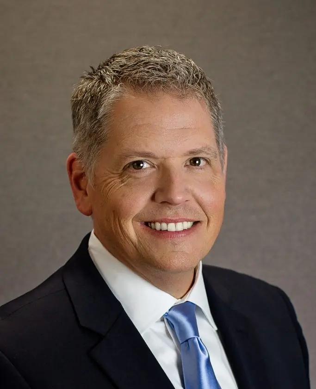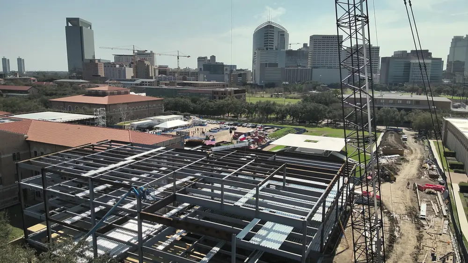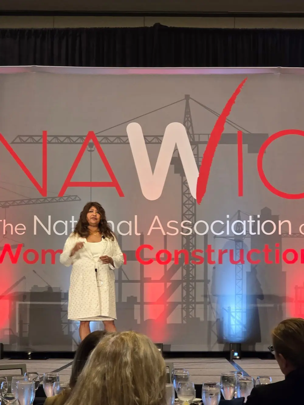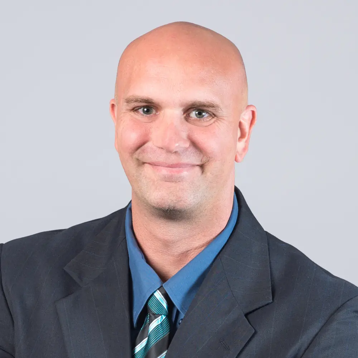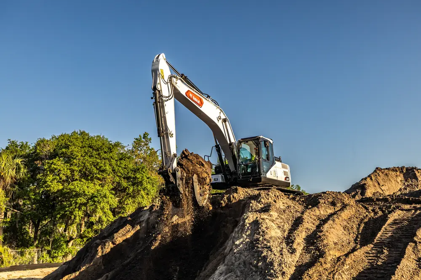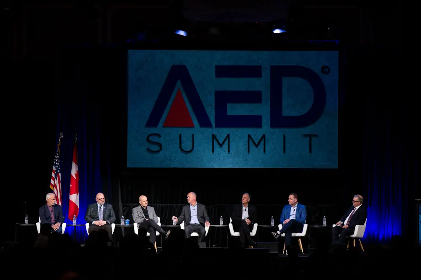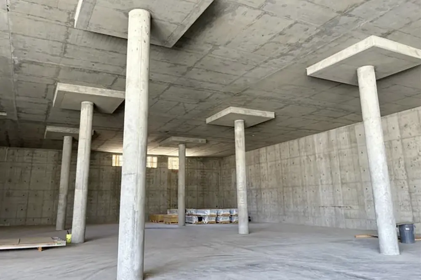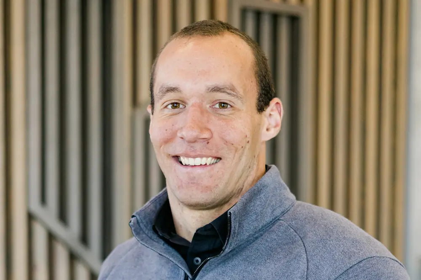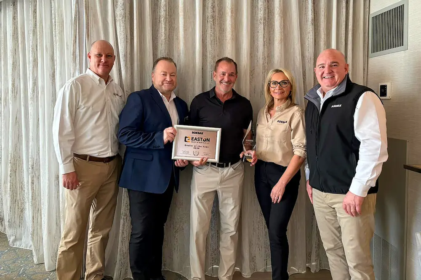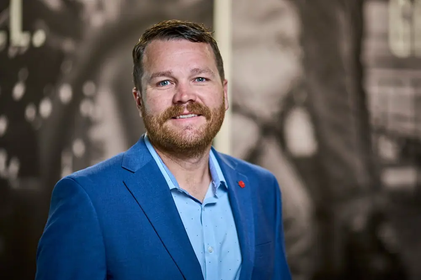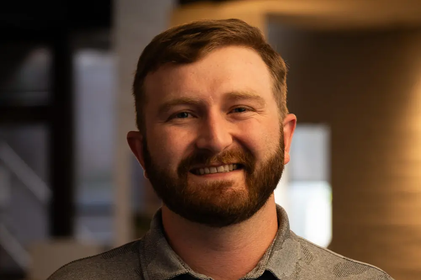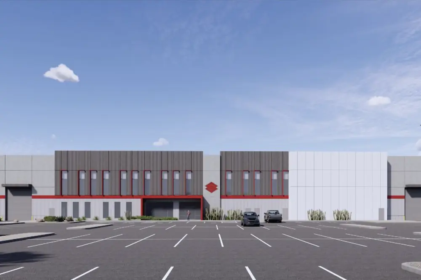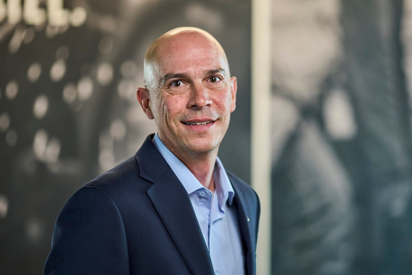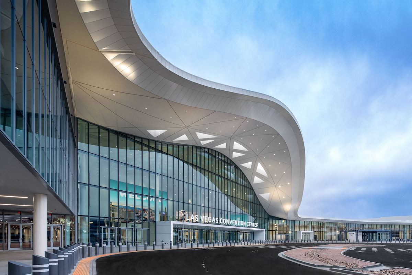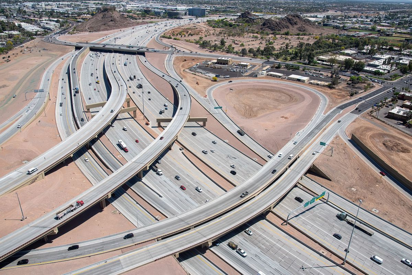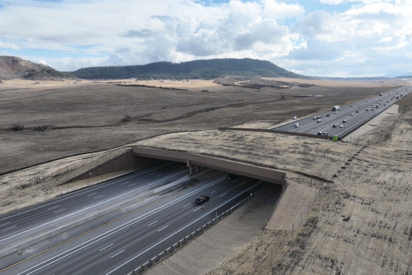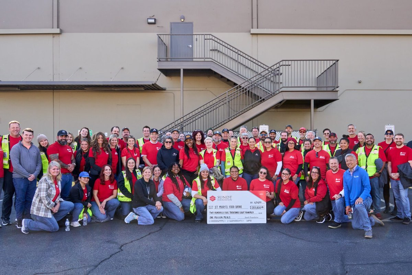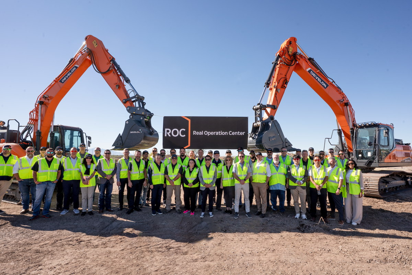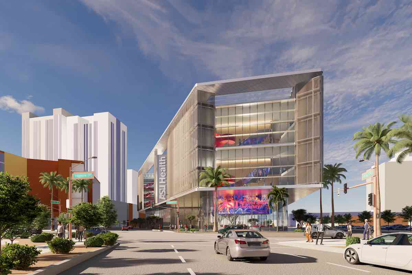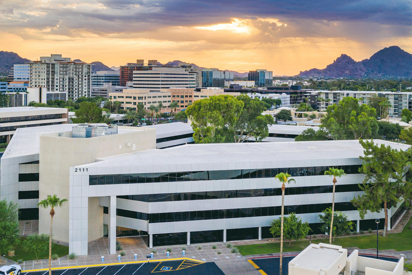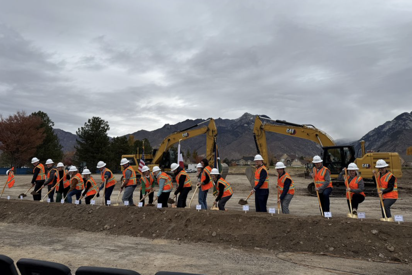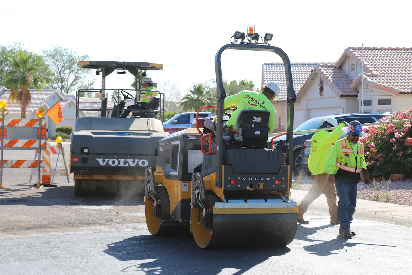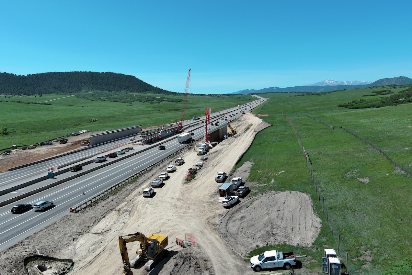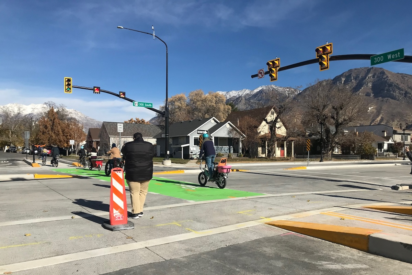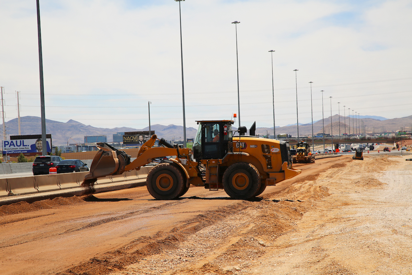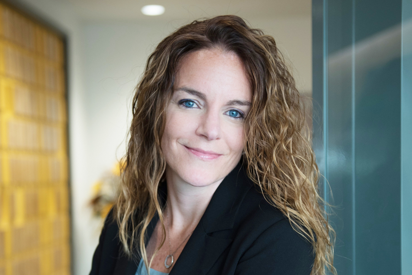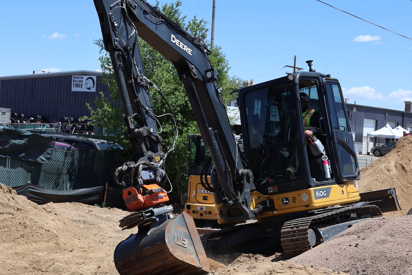The project, located in Phoenix, features approximately 32,000 square feet of expansion and renovation to the campus’ existing Life Science and Physical Science buildings. That includes the renovation of approximately 13,400 square feet of existing space.
The project will feature a variety of new and updated science laboratories, lab support space, a cadaver lab, faculty offices, and informal learning spaces. The campus also currently houses a botanical garden that will be relocated to the entrance of the new Science Complex. As part of the renovation, the current walkway between the existing Physical Science and Life Science buildings will be enclosed. This fusion of the two buildings and the new addition will create the new South Mountain Community College Science Complex with the goal of attracting and preparing future STEM students.
“The current Physical and Life Sciences building at South Mountain Community College was built in 1980, and its limitations were many,” said Dr. Shari Olson, President of South Mountain Community College. “This new science complex, with state-of-the-art laboratories, will not only provide the opportunity for students to start and finish their program of study on our campus, but will also pave the way for continued growth in high-demand STEM fields.”
“This project represents the culmination of years of planning by the leadership team at South Mountain Community College with a goal of making the college a destination for those who are passionate about science,” said Bryan Kuster, Senior Vice President of McCarthy Building Companies’ Southwest Region Education Building Group. “Our laboratory construction team is working with our project partners to build a modern teaching facility that will deliver an on-time and on-budget project with minimal disruption to campus operations throughout the course of the project.”

| Your local Bobcat dealer |
|---|
| Ditch Witch West |
| Faris Machinery |
The project is scheduled for completion in June 2022 in time for the fall 2022 semester. Gensler is the design architect on the project. Major subcontractors include Urban Energy Solutions Inc., S&H Steel, Wholesale Floors, SKF Tile & Stone, Gothic Landscape, Marks Valley Grading, and Kinkaid Civil Construction.
“With an emphasis on student success, the design concept puts ‘science on display’ nearly doubling the size of space available to physical and life science programs,” said Martha dePlazaola Abbott, Managing Principal at Gensler Phoenix. “The design creates forward-thinking spaces that foster the critical mentorship and collaboration that occurs before and after classes helping to prepare students for careers in these growing fields.”
McCarthy also worked closely with South Mountain Community College on the launch of its Construction Trades Institute in fall 2020, which offers students a one-semester certificate in framing and carpentry, electrical or plumbing trades. The collaboration aims to increase the number of skilled craft professionals seeking work in construction within our state. According to Build Your Future Arizona, a project of the Greater Phoenix Chamber Foundation, 228,000 craft professionals will be needed in Arizona by December 2024 and craft professionals will make and average of $4,803 more annually than recent college graduates.





