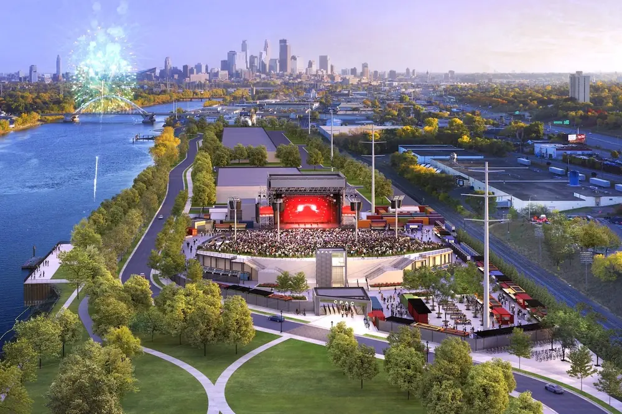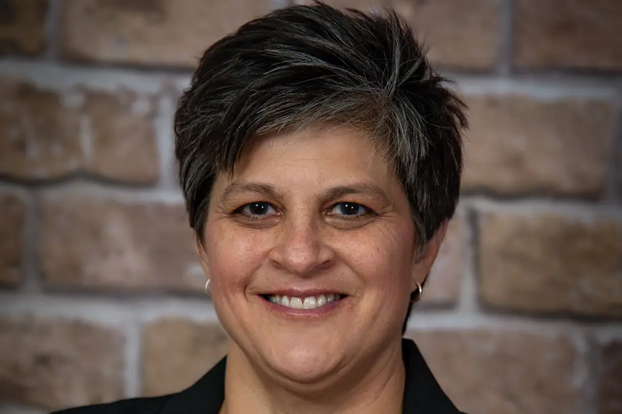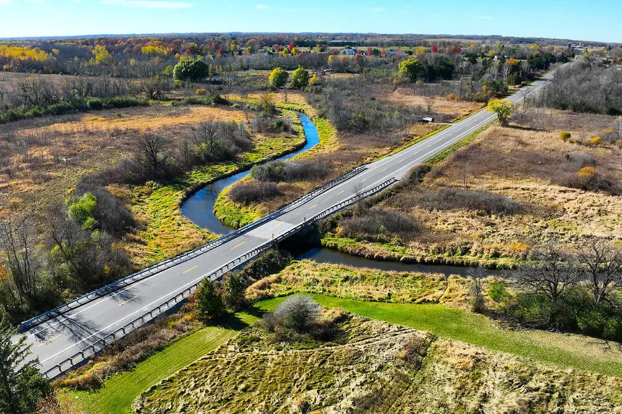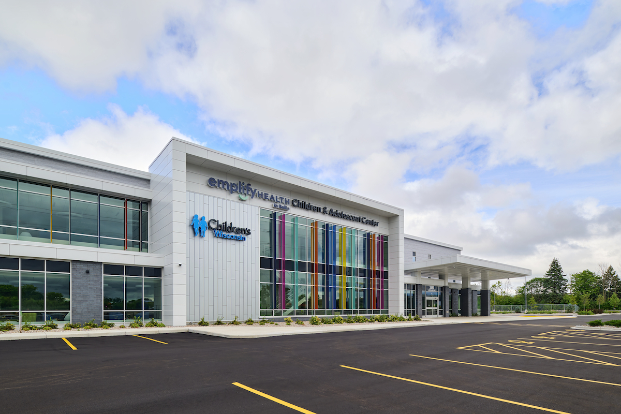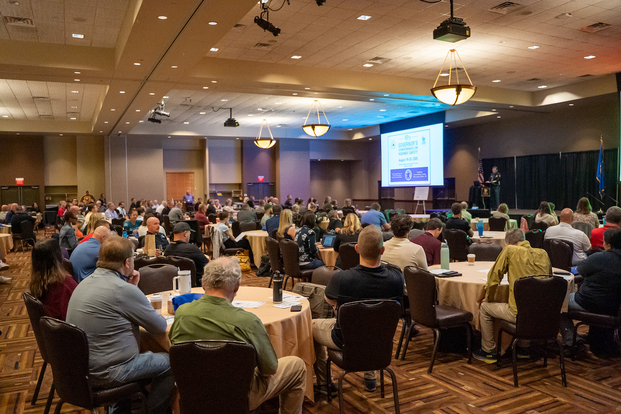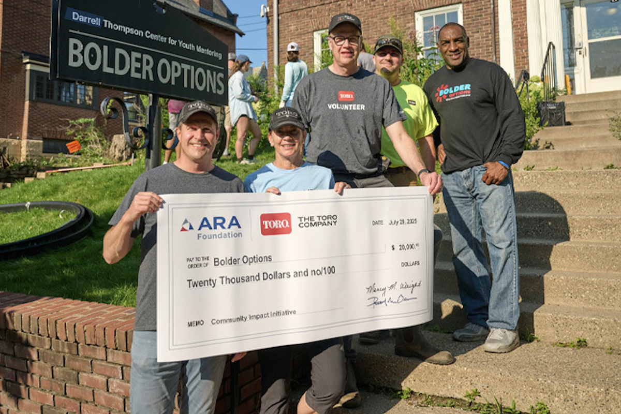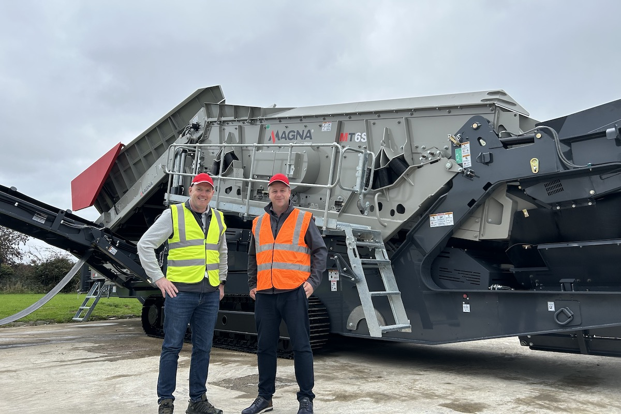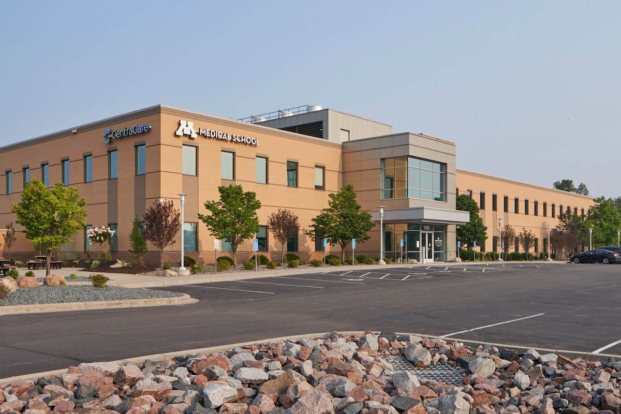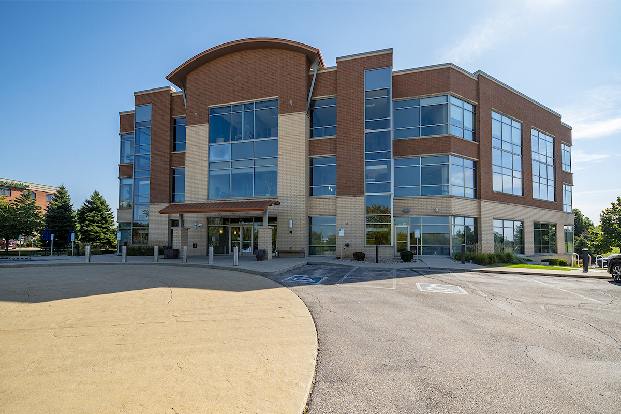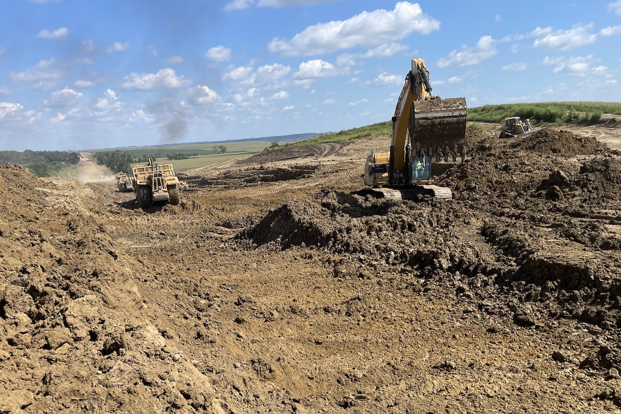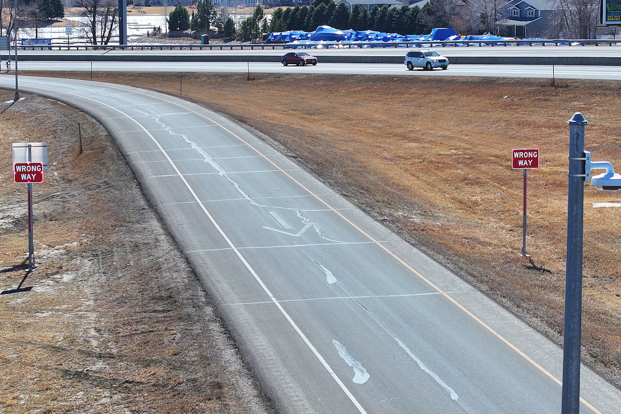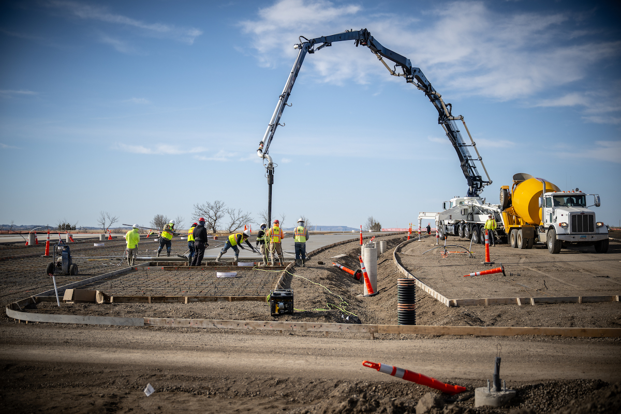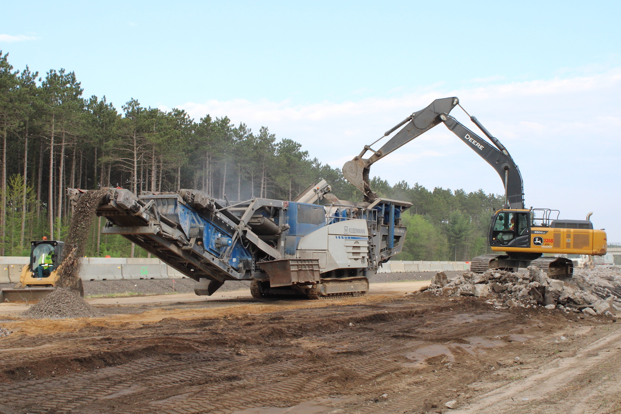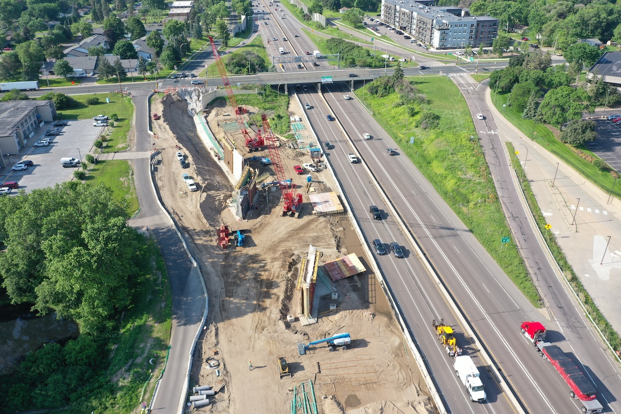The final phase of the project added football locker rooms, sports medicine with hydrotherapy pools, team meeting rooms, as well as equipment and laundry rooms.
Designed by Foss Architecture & Interiors and Crawford Architects, the 144,400-square-foot complex features a 90,000-square-foot, multi-sport indoor practice facility, regulation sized outdoor field with a 4,600-square-foot equipment warehouse, and a nearly 50,000-square-foot operations and training building.
The indoor practice facility — large enough to hold a full football field — provides a training facility for the 17-time national champion NDSU football program as well as for women’s soccer, men’s and women’s golf, baseball, softball, and men’s and women’s track and field.
The indoor field has multiple netting systems to accommodate other sports programs, lighting, AV and GPS systems, along with elevated viewing and camera platforms for filming.

| Your local Komatsu America Corp dealer |
|---|
| Road Machinery and Supplies Company |
Seven large overhead glass doors connect the indoor turf field to an identical outdoor turf field, which also has viewing and camera platforms for filming. Two large overhead glass doors connect the indoor turf field to the weight room, nutrition bar, and offices for the strength program coaching staff.
The indoor facility also has men’s and women’s auxiliary locker rooms and bathrooms for various sports programs, equipment and gear turn-out room, showers, and grooming area. A second floor lounge and recruitment room overlook the weight room and indoor turf field, and a large sliding glass door opens the recruitment room to the indoor practice facility.













