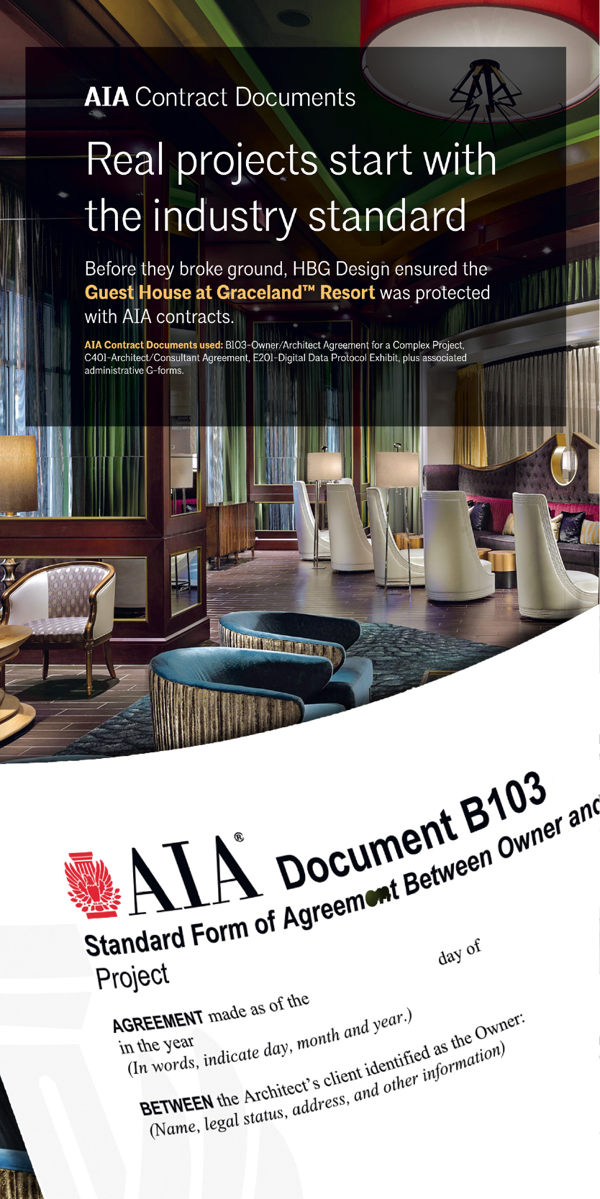With schedule and materials changes to overcome the challenges, AP will complete the facility in October 2021. Once finished, the inpatient rehabilitation hospital will care for people with debilitating illnesses and injuries such as stroke and brain injury, as well as other complex medical, neurological, and orthopedic debilitating conditions, with 48 private patient rooms, two therapy gyms, and outdoor therapy areas.
“One of the big challenges was starting during the pandemic,” said Scott Salyer, Vice President of Operations for AP Southwest in Tempe, Arizona. “At the start, we had a lot of shortages of materials and manpower, as well as escalation of prices because of the shortages.”
Despite the cost challenges, the project remains on budget. “To help with the escalation, we locked in pricing at the beginning with our subcontractors and suppliers, especially on the long-lead-time items,” Salyer said.
That included many of the metals for the project. “Structural steel, steel joists, and decking have a very lengthy lead time right now – sometimes up to nine months,” Salyer said. “We had a couple issues with the lead time, but we wanted to keep the manpower with our other subcontractors focused and moving in the right direction.”
To accomplish that, AP implemented a work order change during structural steel erection.
“We prioritized areas in the building as level 1, 2, or 3 – not floor levels, but as priority areas where we had the most scope of work,” Salyer said. “Once we got the level 1 areas to a certain point, those crews moved onto the next priority and other subcontractors followed behind them.”
For example, “One of the things we did was focus on our MEP rough-in,” Salyer said. “We were able to get floor 2 ready prior to floor 1, so we reorganized the construction schedule. Crews started on floor 2, then once they got the MEP overhead and rough-in to a point, they started peeling off and going to the first floor to start that process. After that, they jumped up to the third floor.”
“With the rainy, monsoon season in the Phoenix Valley area typically starting in mid-June and lasting until mid-August, it can be over 110 degrees and at any moment a storm can blow up,” Salyer explained. “When it rains, it drops quite a bit – up to an inch of rain in some places within a very short amount of time.”
The rehabilitation hospital’s owner group is developing a series of facilities across the country with similar designs. During preconstruction for this facility, AP recommended 2 alternative materials to fit the Phoenix climate.
First, “With it being a 12-month project, we knew we’d start the drywall in the summer,” Salyer said. “We recommended that instead of installing normal drywall, they go with a more moisture-resistant, supreme board sheetrock material. That way if we had a monsoon before we truly got to a dried-in structure, it wouldn’t impact the project as much.”
As work continued last summer, “We did have rain events, but because of the change, we didn’t have to remove a lot of sheetrock that got damaged by the moisture,” Saylor said.
AP also recommended a change to the facility’s outdoor therapy area.
“Typically, they have a sodded grass area surrounded by concrete,” Salyer said. “With the high temperatures in the Phoenix Valley, areas surrounded by asphalt or concrete get extremely hot. We talked to the owner group about replacing the sod with artificial turf. That’s not unique out here, but we were able to make that change so they can utilize that area during the summer heat.”
In addition, “There was daily coordination with all the job foremen and superintendents from our subcontractors,” Salyer said. “We also held weekly coordination meetings where all the trade subcontractors on the jobsite came together to make sure everyone was moving in the same direction toward our goal. We had weekly owner/architect/contractor coordination meetings, as well. In this industry, you can never over-communicate.”
Coordination and communication between AP offices also helped ensure a smooth construction process. The Phoenix facility is part of a series of inpatient rehabilitation hospitals being developed by Reunion IRF, a partnership between America Development & Investments, Brandon Holdings, and Nobis Hospital Investments, LLC.
“As AP Southwest builds this hospital in the Phoenix area, our AP Mountain States office in Denver is building a project with the same footprint and the same 3 levels for the same owner group,” Salyer said. “During the submittal process, the AP Mountain States office encountered a couple of clashes in the MEP system and shared that information in order for us to be successful down here.”
Although both projects started construction about the same time, “With their colder climate, they have more winter months and we got ahead of them,” Salyer said. “The superintendents from both regions talk on a daily basis, so when our group encountered an issue sooner than the group up there, we were able to share and work through the details with them.”
The information exchange continues beyond these two projects. “The owner group is looking at doing the same project in a different southern state, so our superintendent and project manager are sharing their knowledge and lessons learned with another AP region’s preconstruction team to help them succeed,” Salyer said.
In addition, as the owner group looks at building another facility in Peoria, Arizona, “Our preconstruction and operations teams will get together and share everything they’ve learned onsite during this project so hopefully we can be successful in that next project, too,” Salyer said.
Designer – Callaway Architecture, Richardson, Texas
Construction Manager – Adolfson & Peterson Construction, Tempe, Arizona
Anchor Investor – 2GR Equity, Grapevine, Texas
Hospital Manager – Nobis Rehabilitation Partners, Allen, Texas
Photos courtesy of Arch Aerial, LLC






































































