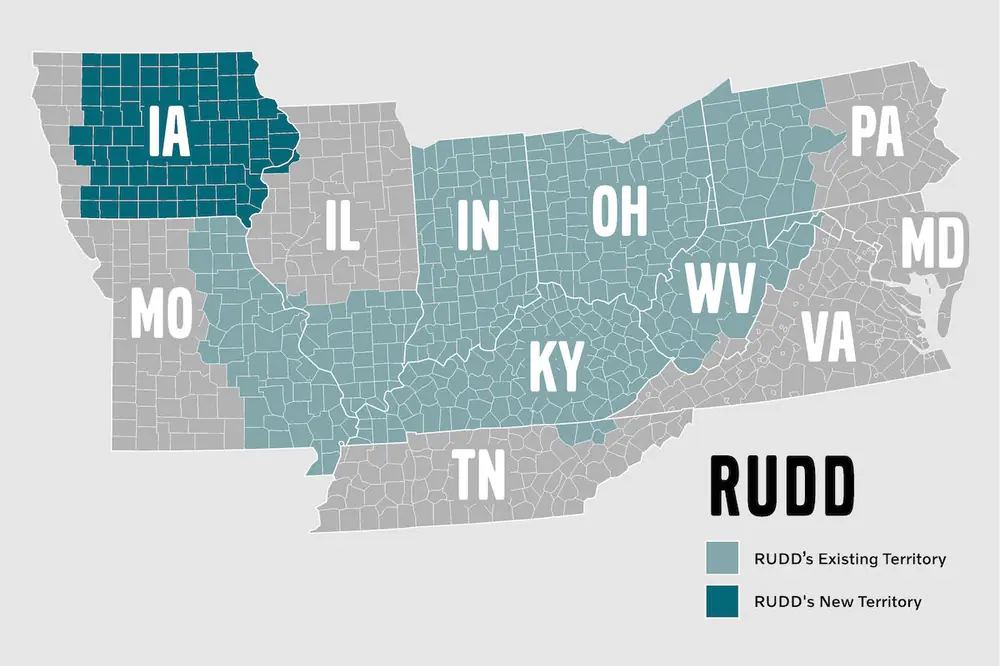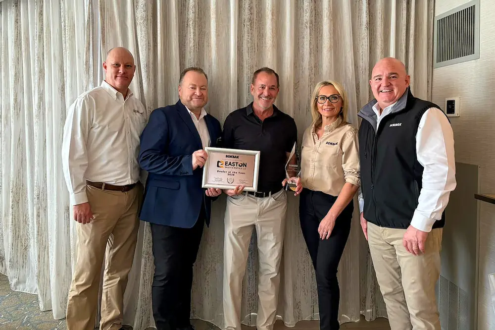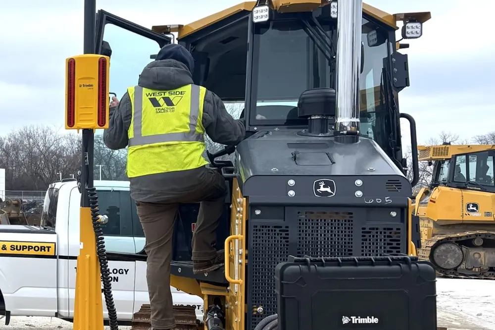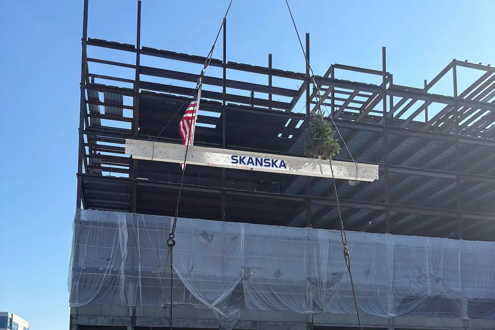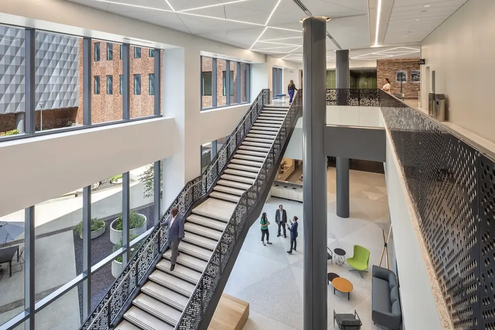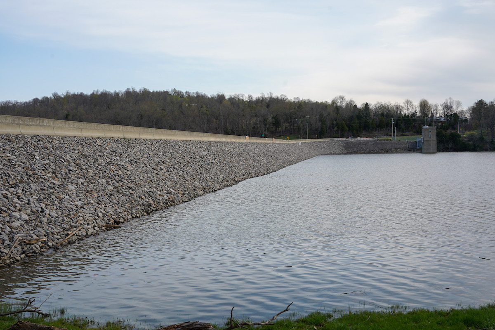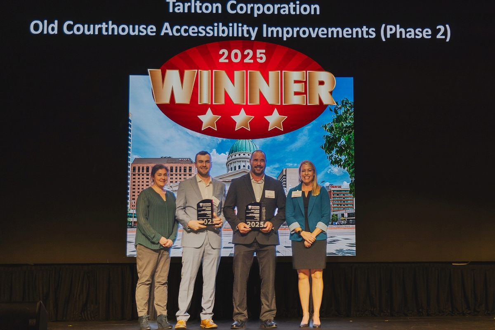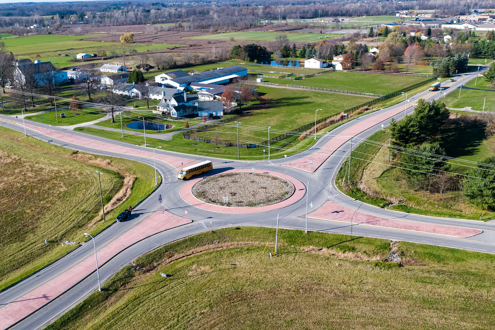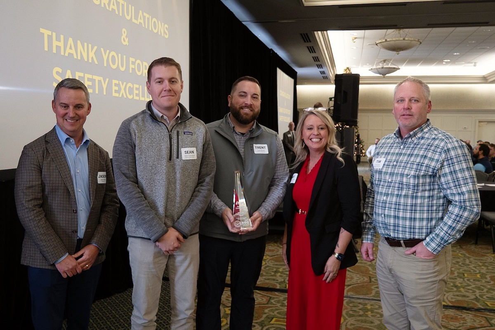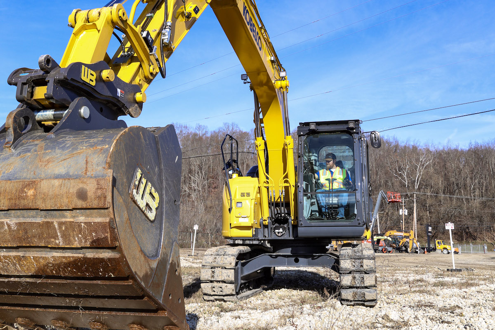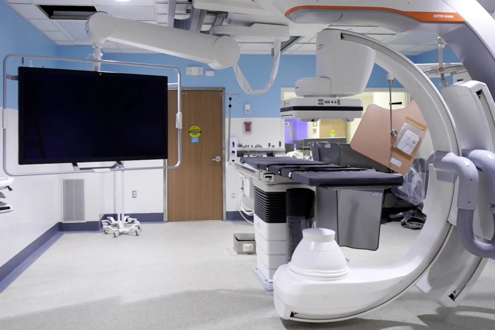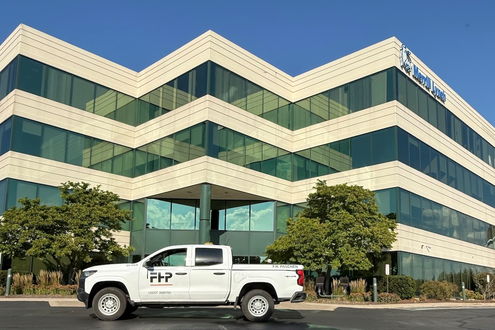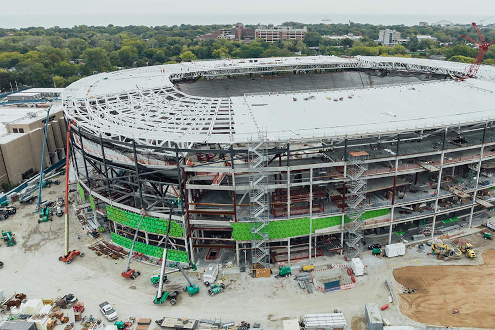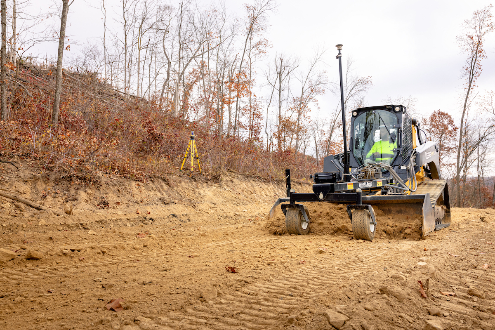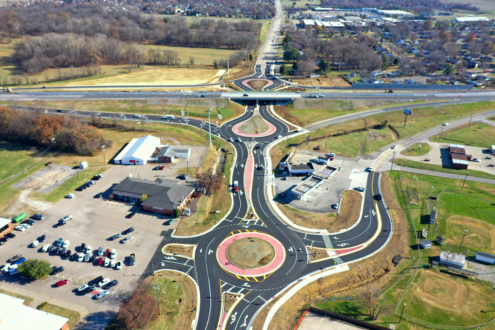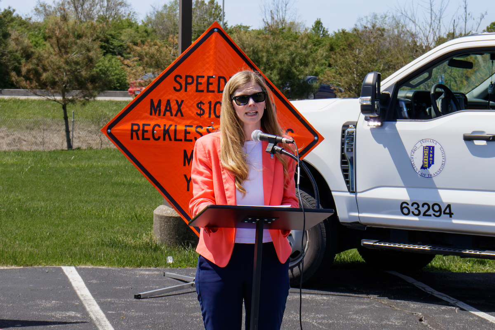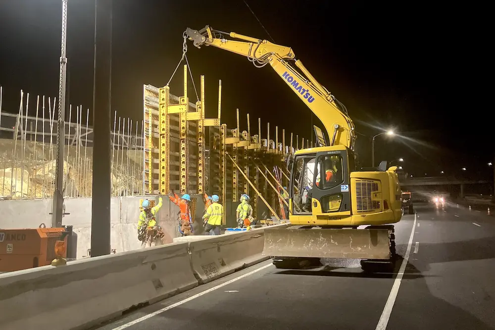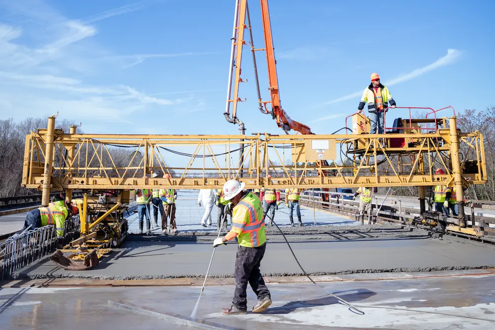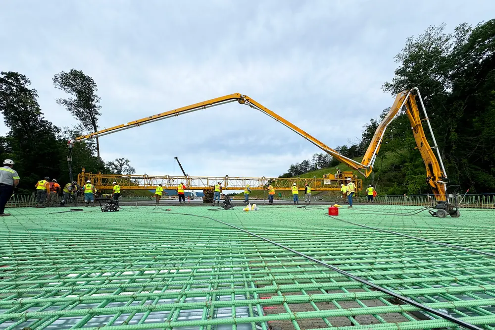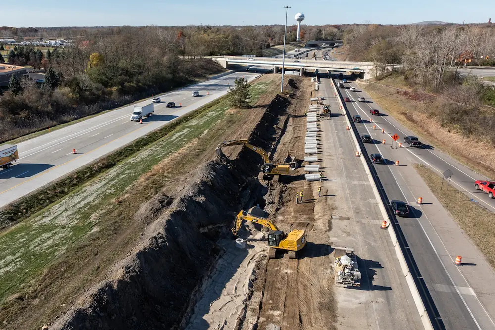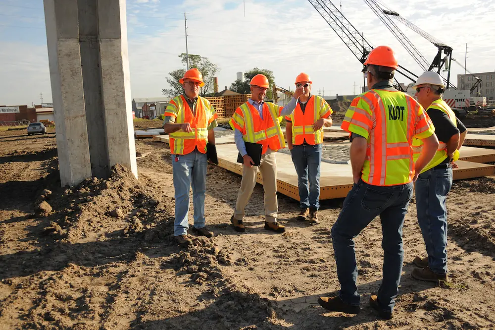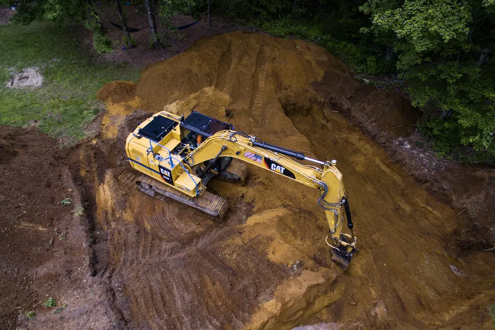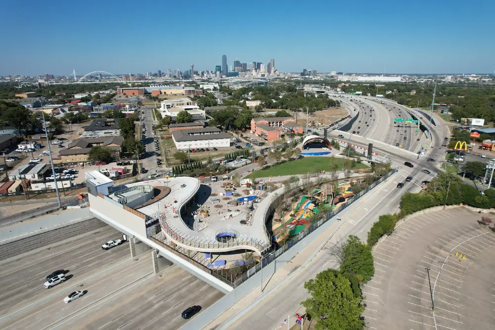INDIANAPOLIS, IN — Skender, as general contractor, recently completed interior construction on a new 15,370-square-foot Indianapolis, Indiana, office for advisory, tax, and assurance firm Baker Tilly.
Located within the 19-building Keystone Office Park, this newly designed workspace incorporates the latest in workplace design. It features a mix of private offices, open workstations, collaboration areas, conference rooms, and a lounge/café. The modern, open layout reflects Baker Tilly’s design standards across its U.S. offices, as well as its commitment to sustainability. Notable elements include water vapor fireplaces accented by swinging lights, audio/visual technology, and integrated security systems.
“In a high-end, fast-paced project like this one, it was especially important that coordination between trade partners, design team, owner vendors, and landlord was meticulously handled,” said Brian Simons, Senior Vice President and Indianapolis Market Leader at Skender. “And in this case, we coordinated logistics with stakeholders who were spread across four different states. The process and communication that our team employed, and the entire team’s flexibility and responsiveness, helped ensure that Baker Tilly has an amazing new space to work in.”
The buildout was completed in just 21 weeks. In addition to Skender serving as the general contractor, Baker Tilly’s George Davis was Project Manager, Partners by Design was the architect, a d a Design Associates provided design, furniture was provided by COFCO, audio visual and technology by Automation Arts, and the lighting was designed by Southern Lighting.















