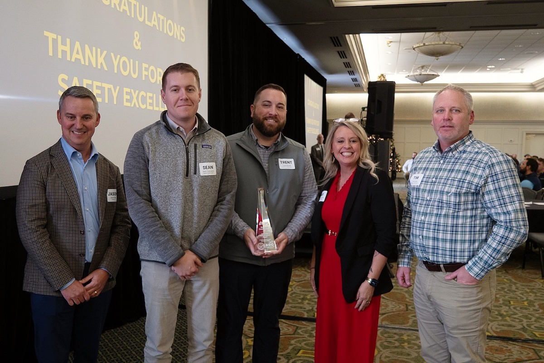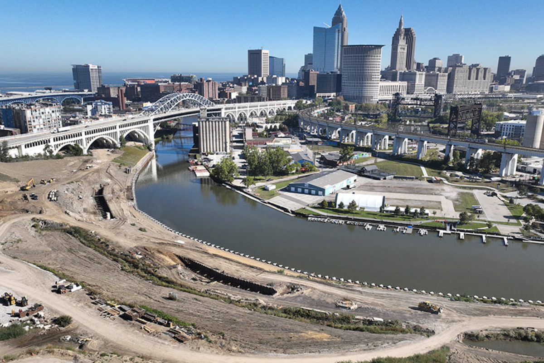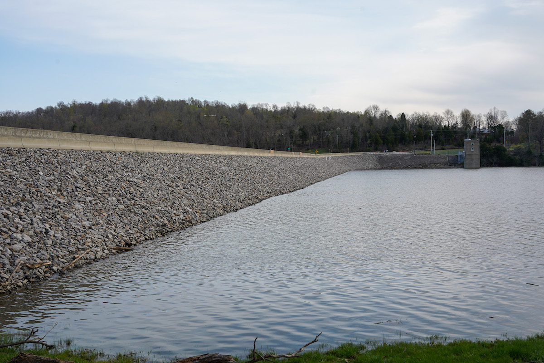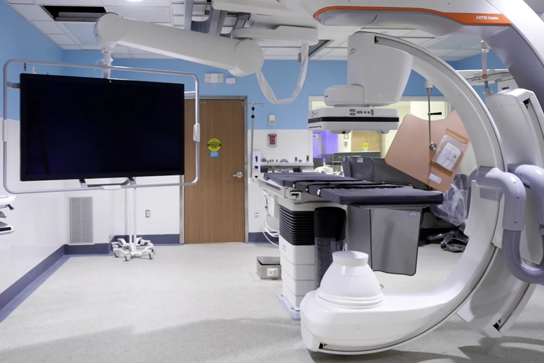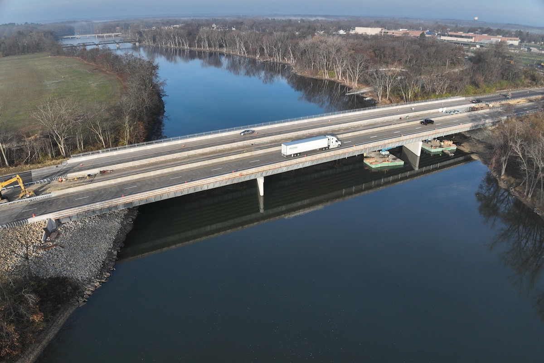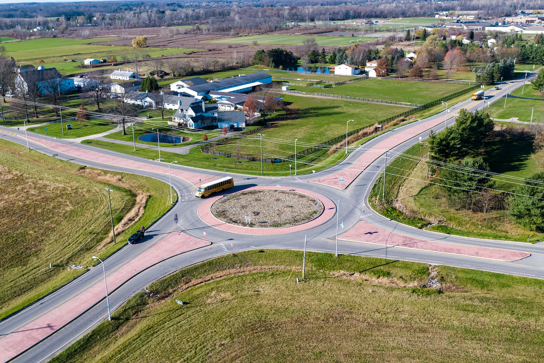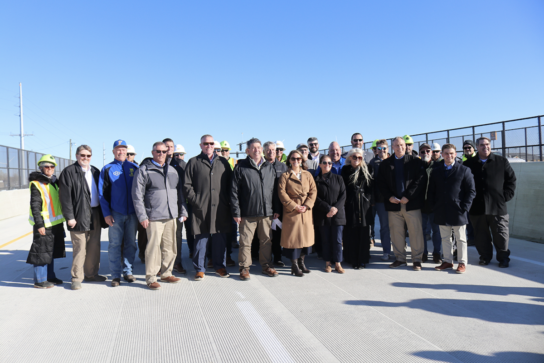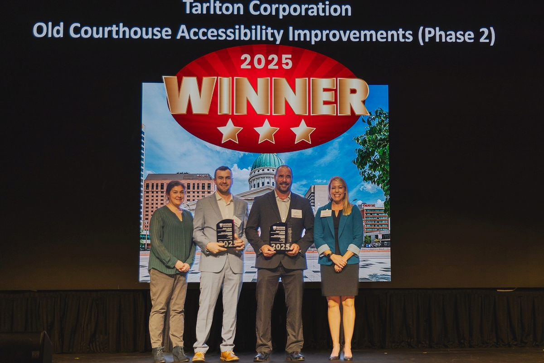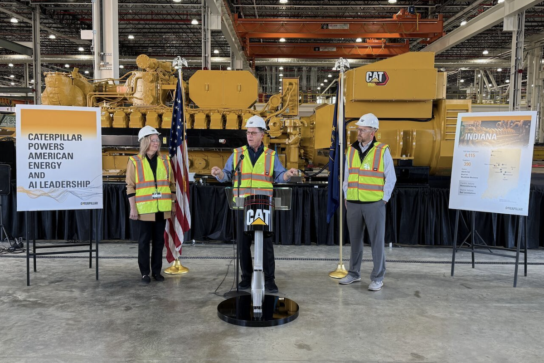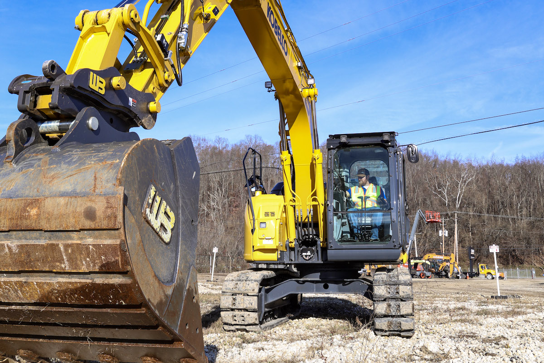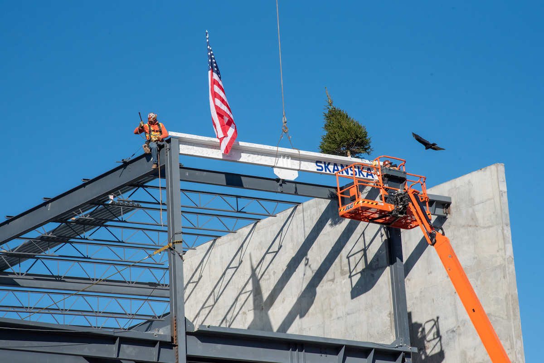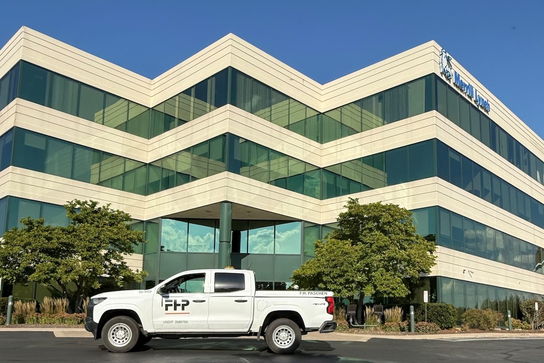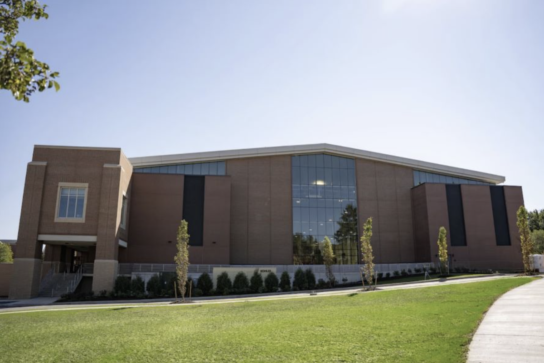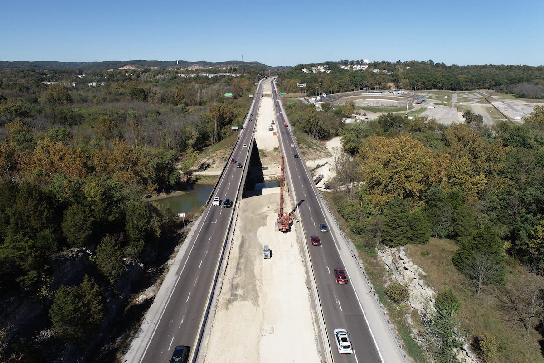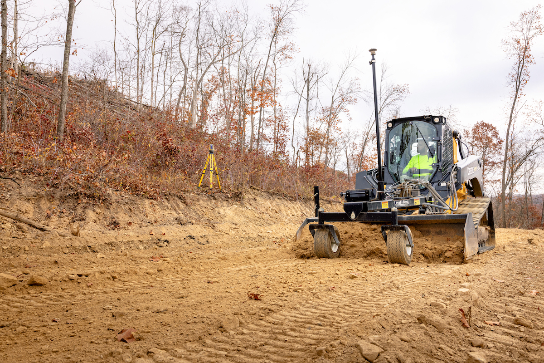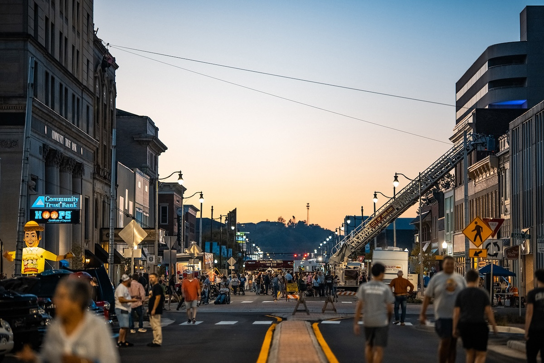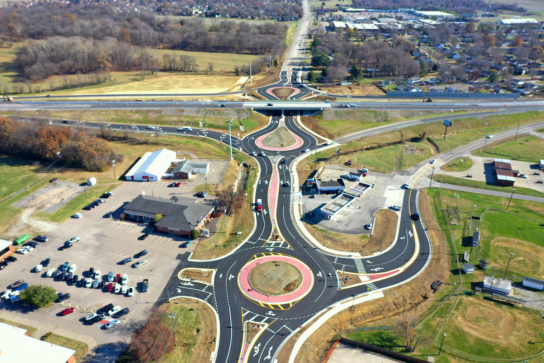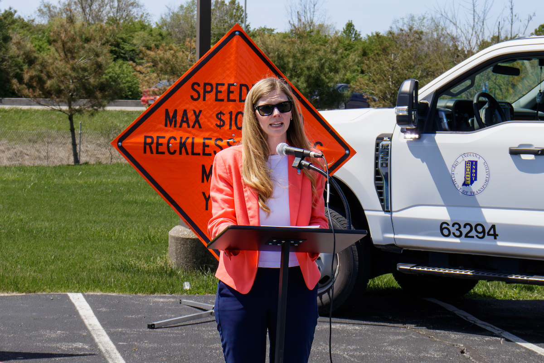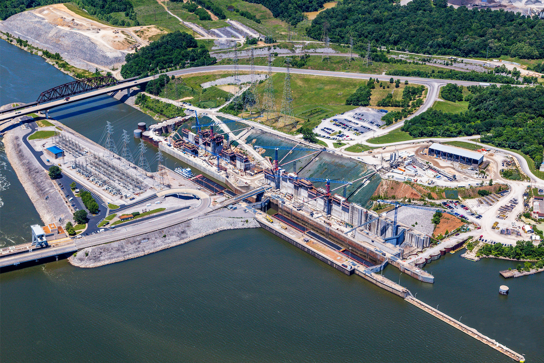CHICAGO, IL —
Stantec, a global architecture, engineering and design firm, is completing two mall repositioning projects for Centennial in the greater-Chicago area. Collaborating across five offices, Stantec is providing visioning, conceptual design, schematic design, placemaking, site furnishings, finishes, graphic design, structural engineering, lighting design, design development, construction documentation and construction administration for each project. The projects aim to reposition each center’s dated center court space as multi-use, park-like gathering spaces. Stantec’s Boulder, Colorado; Phoenix, Arizona; Chicago, Illinois; Minneapolis, Minnesota; and Raleigh, North Carolina, offices contributed to the project.
“Three attributes of a successful place are beauty, meaning and connection,” said CarloMaria Ciampoli, Stantec Senior Designer on the projects based in Boulder. “Beauty is the aspirational side of a place; great places make us feel better. Unique places have a meaning that goes beyond the physical side. They become part of our personal story, like a friend or a memory. Connection is all about the innate human instinct to belong and feel part of a community. ... At Fox Valley and Hawthorn, those were our main goals."
“Together with Stantec, Centennial has turned a previously underutilized center court space into a brand-new kind of anchor for both Hawthorn Mall and Fox Valley Mall that will not only increase traffic, but will change the way people interact with these shopping centers and the way they experience a trip to the mall,” said Whitney Livingston, COO for Centennial.
Fox Valley Mall
The Aurora, Illinois, mall recently unveiled its new 13,000-square-foot indoor Center Park. The space features tree-like column wraps with integrated wood-slat circular benches, large-scale fox sculptures reflective of the mall’s name, a revitalized water feature and a park-inspired turf field. Phase II of the Center Park project is slated to open in the spring with a treehouse at the core of the design.
Improvements in the mall’s former center court area are the first of a multi-phase rollout for the larger transformation of Fox Valley Mall, which includes updates to other common area spaces, entries and bulkheads.
Hawthorn Mall
Improvements to Hawthorn Mall in Vernon Hills, Illinois, feature a series of revitalized courtyards with high ceilings filled with natural light. To celebrate these areas, Stantec designed a similar park-like experience. The first to open is the mall’s new Center Park, which includes a topographic turf lawn, seating nooks and social gaming spaces. Large LED-lit trees interact with lighting elements in the lawn, while food and drinks can be ordered from the new central kiosk, 60 & 21 Cafe and Wine Bar. The new park-like space is located in the mall’s former center court area.













