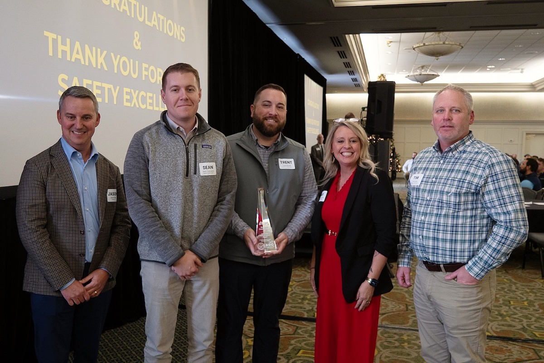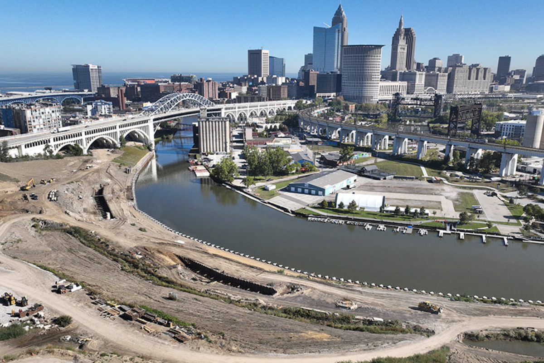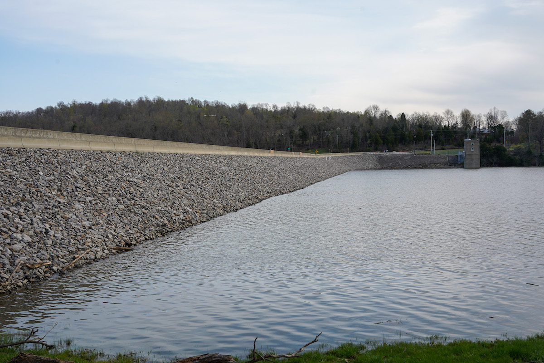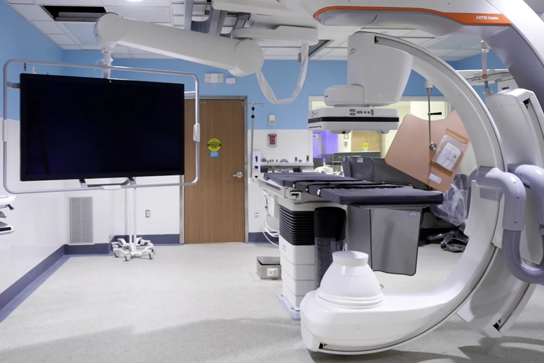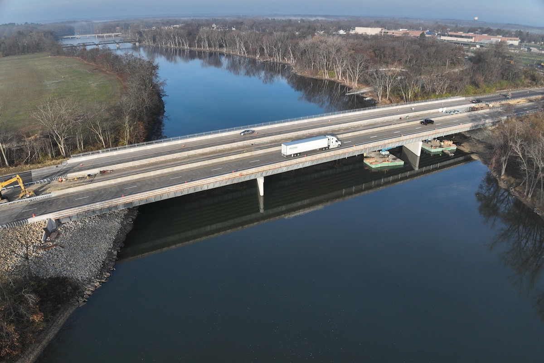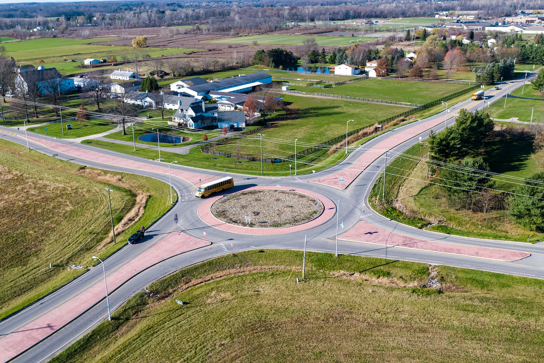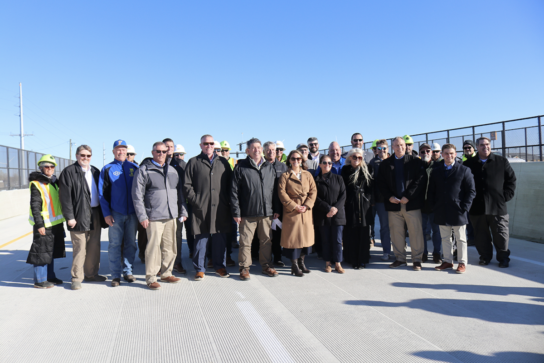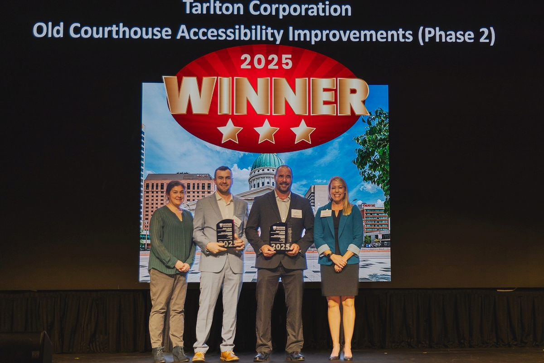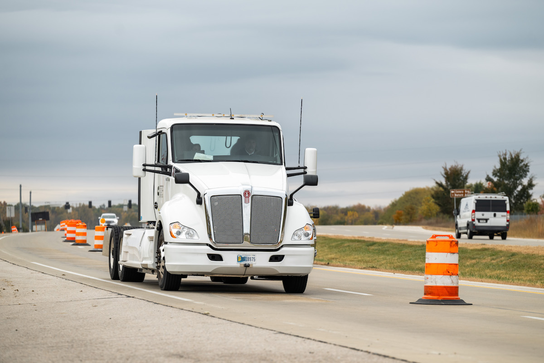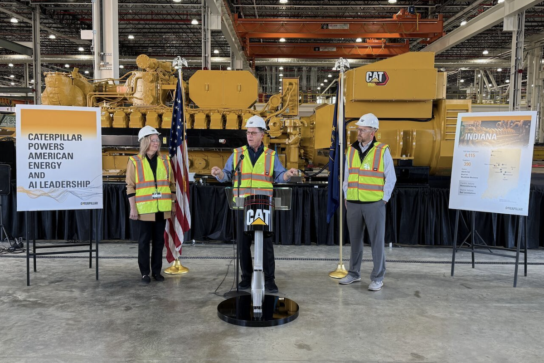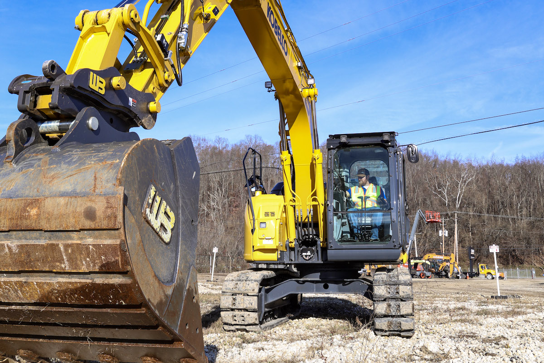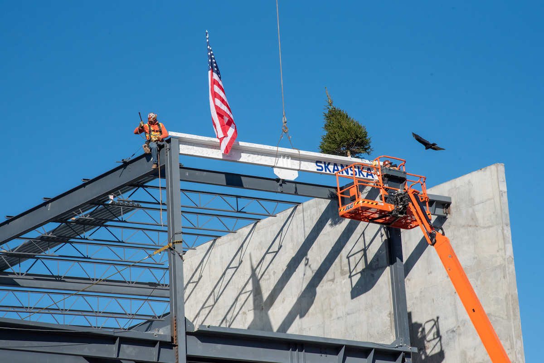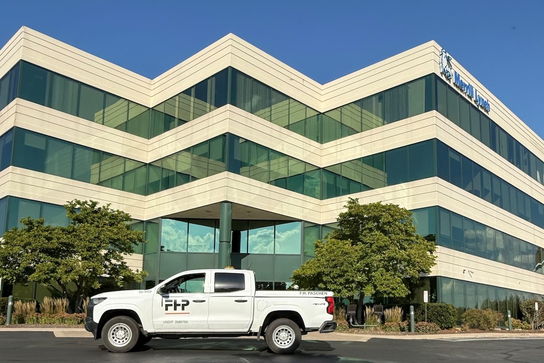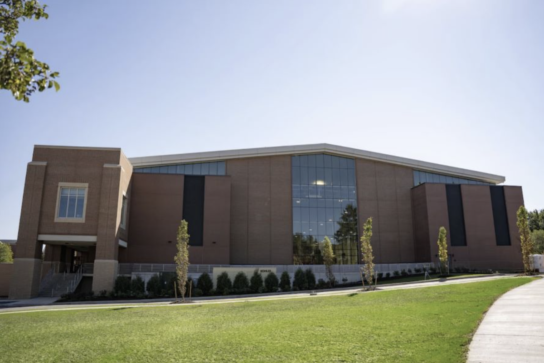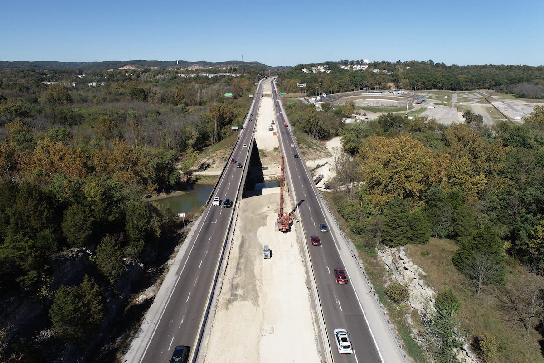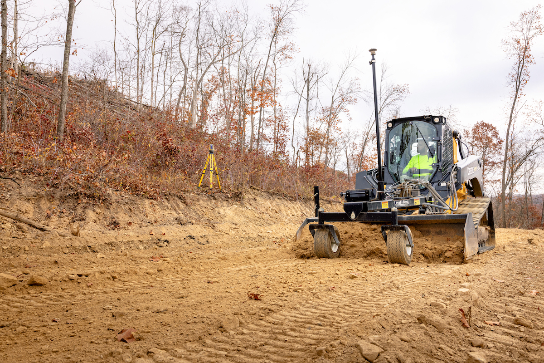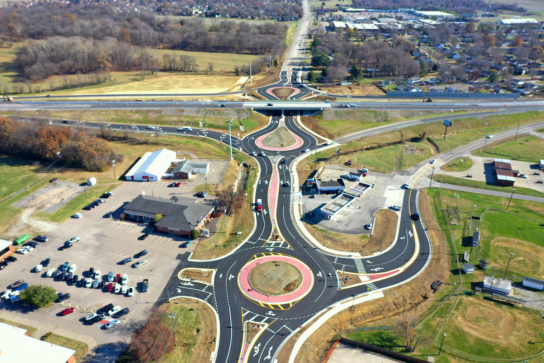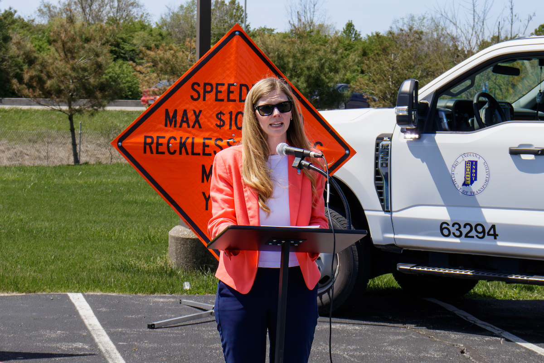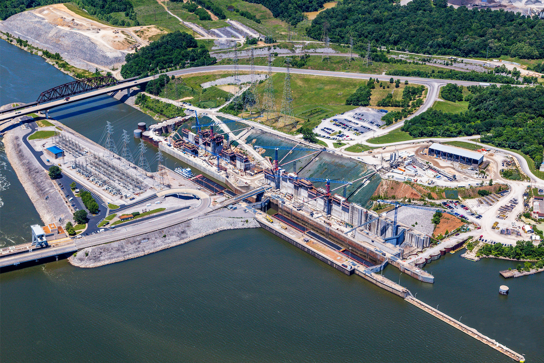“In 2015, DesignGroup worked with the outstanding team at Morris Hospital to conduct a Facilities Master Plan for renovations,” said DesignGroup’s CEO, Sherm Moreland, AIA, ACHA, LEED AP BD+C. “The result was a plan that looks holistically at the entire hospital and considers thoughtfully how to make renovations that continue Morris’ tradition of excellent patient care, while updating the facilities to serve more people quickly and comfortably.”
Phase One included the relocation of the Emergency Department and other services to streamline wayfinding for visitors by creating one front door. The main reception desk and registration kiosks are now positioned to be adjacent to the front door. The curve of the main concourse leads through the front of the hospital with the new Emergency Department and Infusion Therapy Center on either end. The path leads patients and visitors to Registration, Surgery Waiting, Obstetrics, and Lab/Blood Draw.
The Emergency Department was made possible by the relocation of the administrative wing to allow for more clinical space on the first floor. It features a rapid care area for quick treatment of low acuity patients. The number of treatment stations increased from 11 to 17, and now include one trauma room, one treatment room, two rapid care stations, 10 exam rooms, a results waiting area, a Sexual Assault Nurses Exam room, and two safe rooms for holding behavioral health patients.
In addition to the lobby renovation and new Emergency Department, Phase One involved creating an infusion department. It features four private bays and one private room, all of which include windows to allow outdoor views and natural light for patients and staff.

| Your local Wirtgen America dealer |
|---|
| Brandeis Machinery |
Future phases for this project involve an enhanced entry to the hospital, a serenity garden, renovations to cardio-diagnostics, and additional patient services. The project is slated for completion in 2021.












