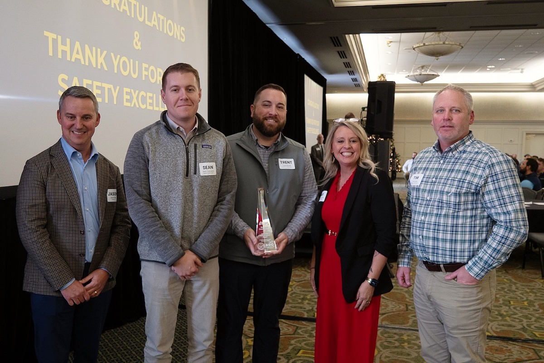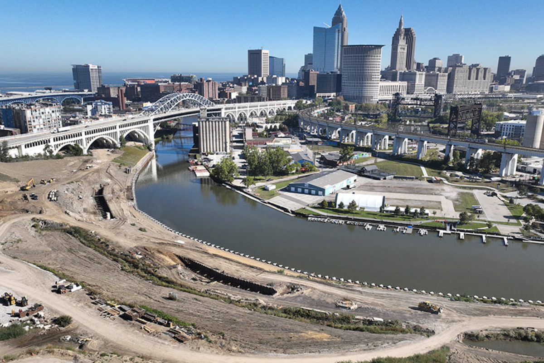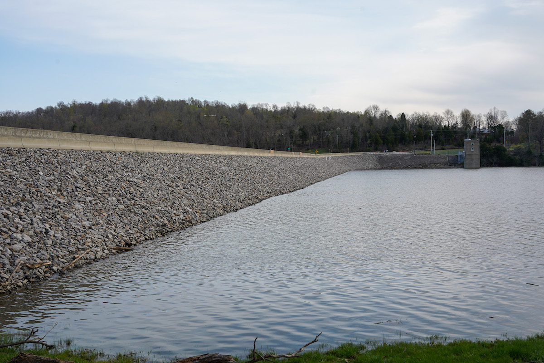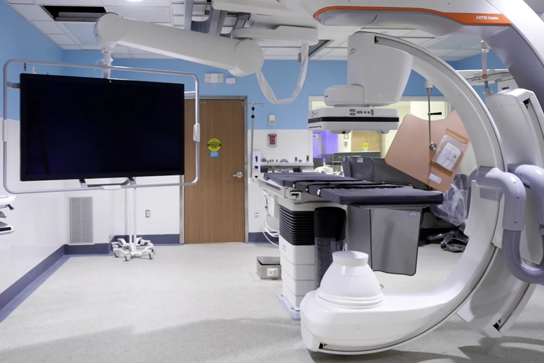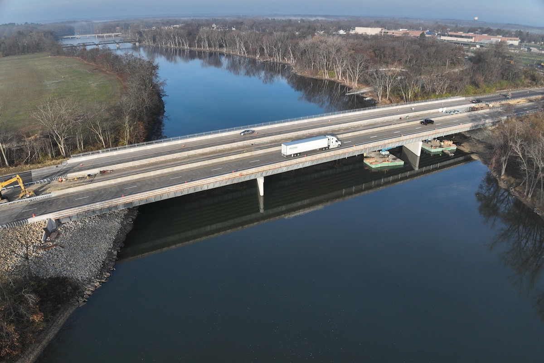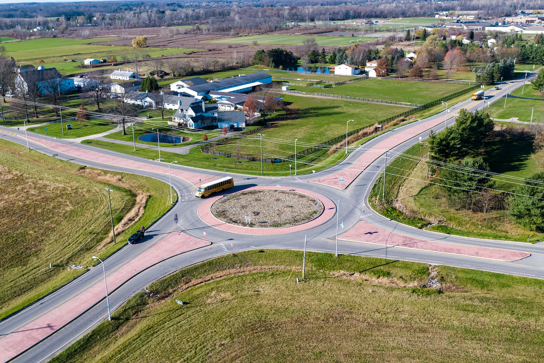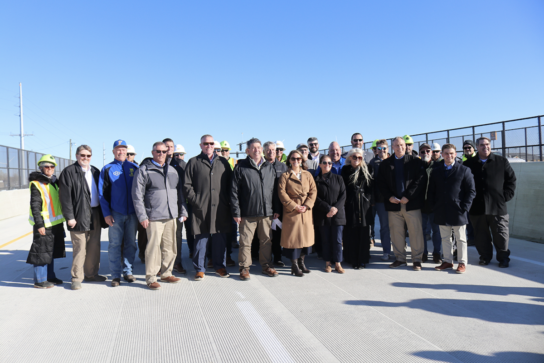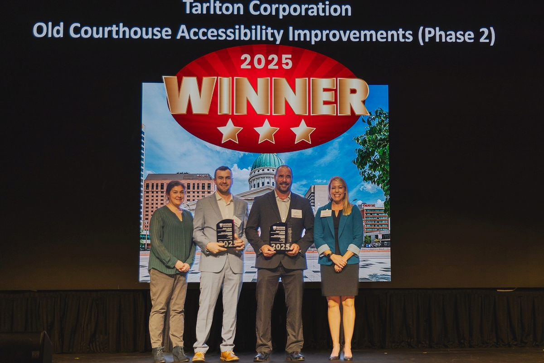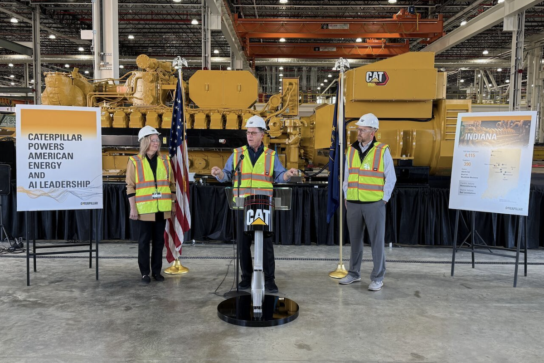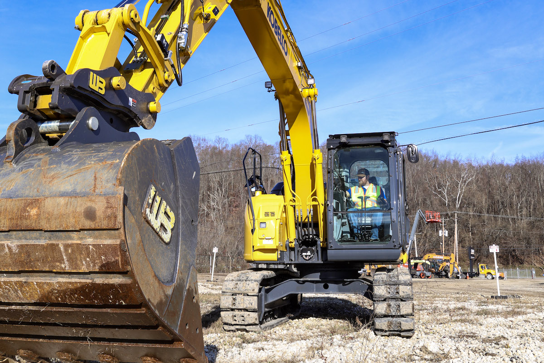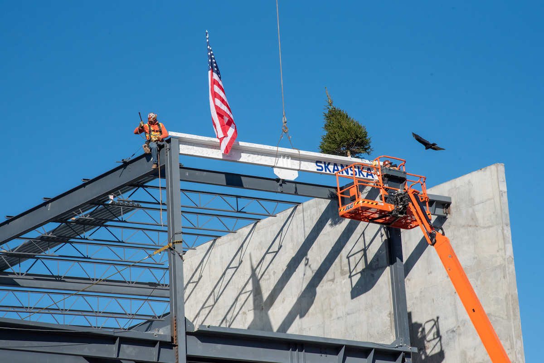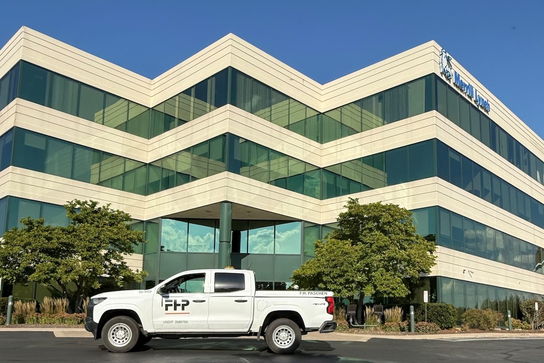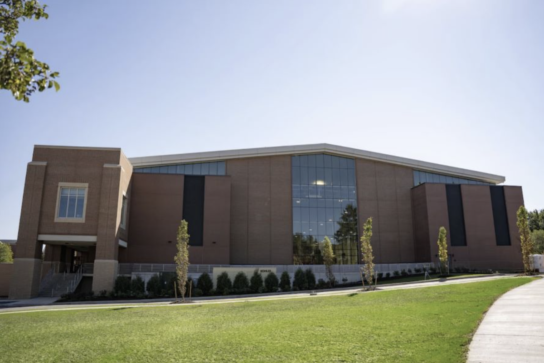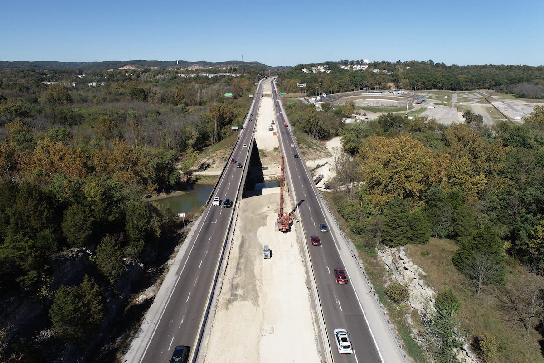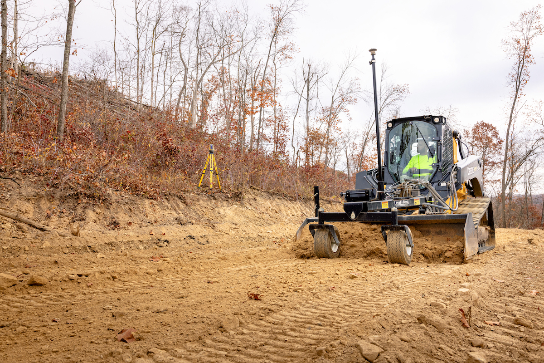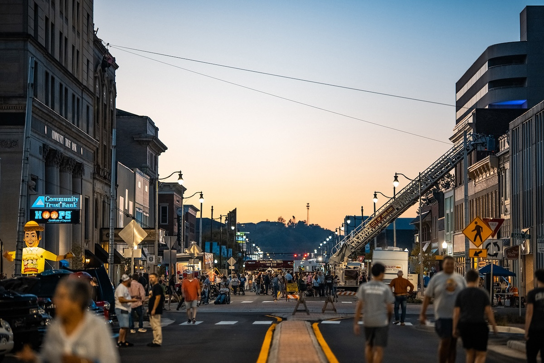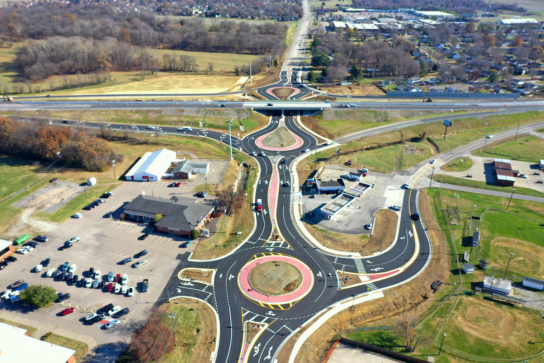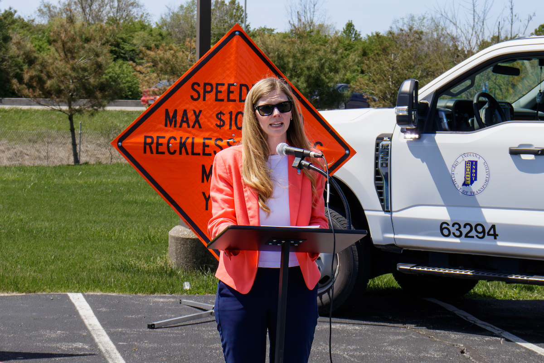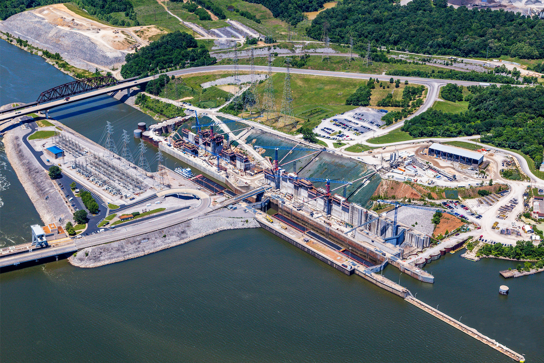The Louisville VA Medical Center will serve a population of more than 150,000 in Kentucky and southern Indiana, emphasizing a comprehensive approach to health by incorporating inpatient and outpatient services for expanded access to primary care, specialty, surgical, and mental health services. The 34-acre campus includes two parking structures, a central utility plant, and other site amenities. The Louisville VA Medical Center is anticipated to be completed in 2026.
"The design of the new medical center represents a journey of healing with honor," said Cindy Pozolo, SmithGroup's Project Manager and a Principal at the firm's Detroit office. "The landscape and the architecture echo the strength and courage of the people who have served our country with distinction."
The new Louisville VA Medical Center has previously been recognized by the American Institute of Architects (AIA) Academy of Architecture for Health and the Michigan Chapter of the AIA for its exceptional design. The architecture of the new medical center integrates a focus on sustainability, relationships to nature, and symbolism intrinsic to military life.
The facades of the medical center feature vertical patterning of metal panels and curtainwall, inspired by the colorful regalia of military ribbons, while horizontal striations reference the similar natural layering of limestone found in the surrounding Kentucky hills. The concourse and gardens are divided into four areas representing the milestones of a veteran's service: join, bond, honor, and thank. The pair of parking structures are screened in copper-colored bowed and wire mesh panels, which frame a perforated screen.

| Your local Komatsu America Corp dealer |
|---|
| Brandeis Machinery |
"Our entire design team acknowledges what a privilege it has been to work on this state-of-the-art health care facility," said Randy Kirschner, AECOM's Project Manager and a Principal in its Columbus office. "We're immensely proud to serve the VA and USACE with integrated architecture and engineering services to help delivery a new medical center that will be of lasting benefit to our veterans for years to come."
The Louisville VA Medical Center is designed to comply with the Government's Guiding Principles for Sustainable Federal Buildings. It will include a large photovoltaic array that generates a portion of the center's electrical energy, green roofs, water use reduction, and optimized energy performance. The biophilic design intertwines architecture and landscape. Key elements include terraces, ample green spaces, a contemplative courtyard, and a linear garden that sweeps the length of the center, connecting to a light-filled indoor concourse that joins a range of spaces with uses such as education, ceremony, dining, and respite.
With SmithGroup serving as primary design architect and AECOM serving as primary engineer, the joint venture firms collaborated closely to provide project management, architecture, interior architecture, medical planning, landscape architecture, and civil, structural, and MEP engineering during the design phases and will continue to provide services throughout the construction period.













