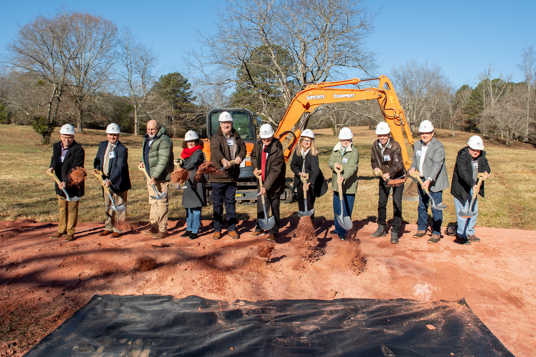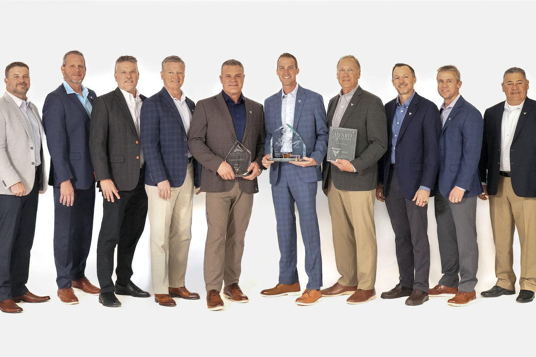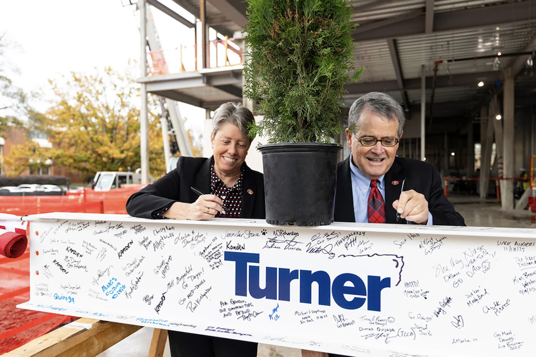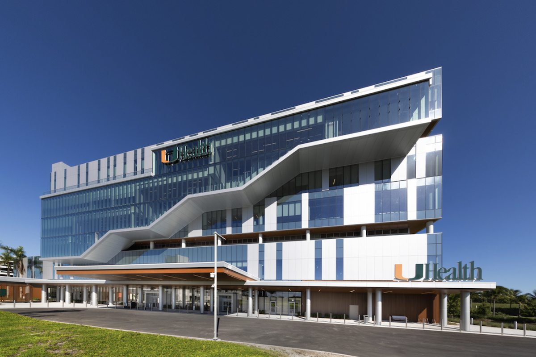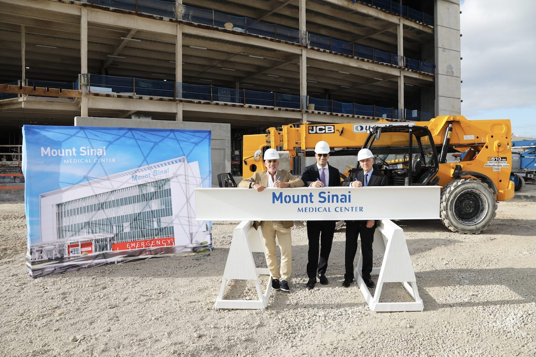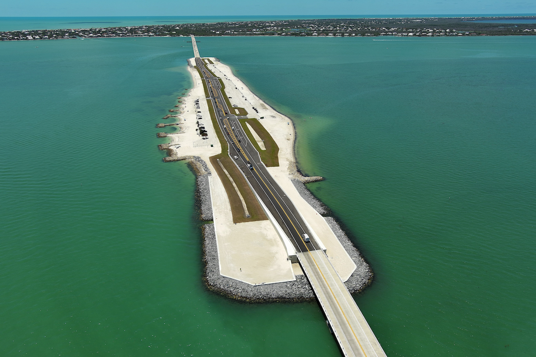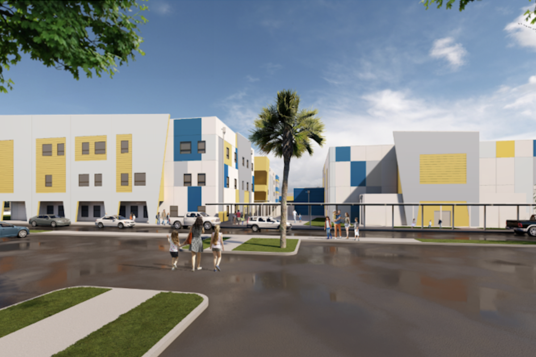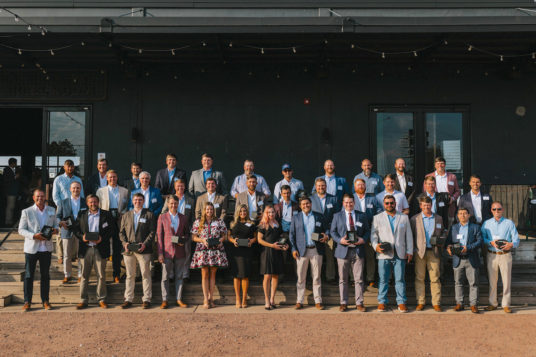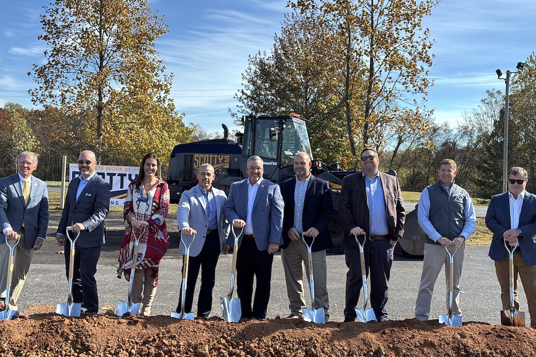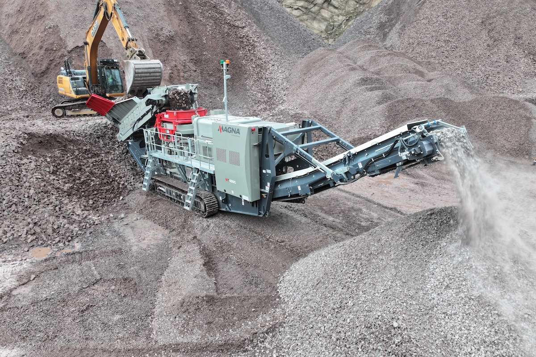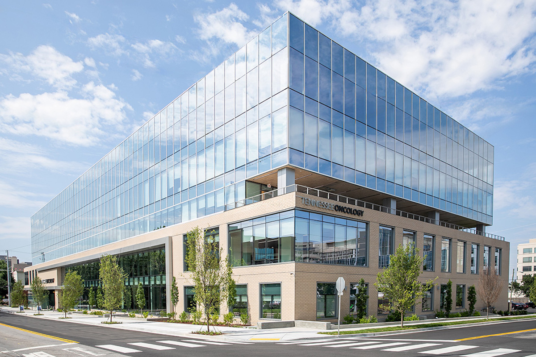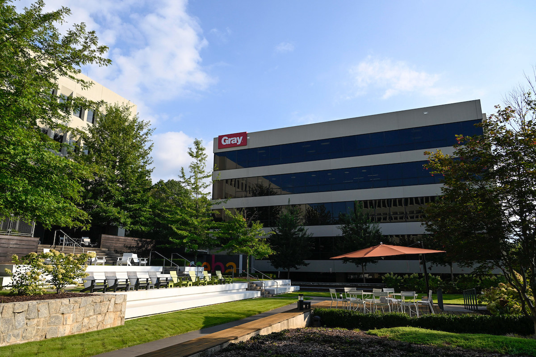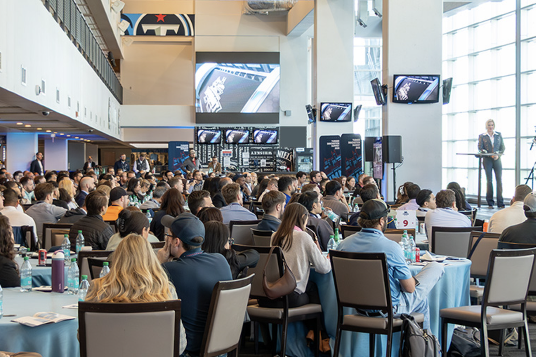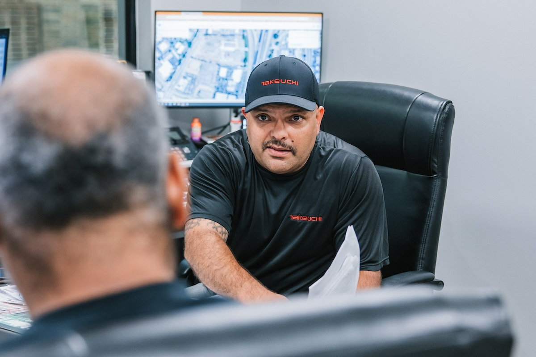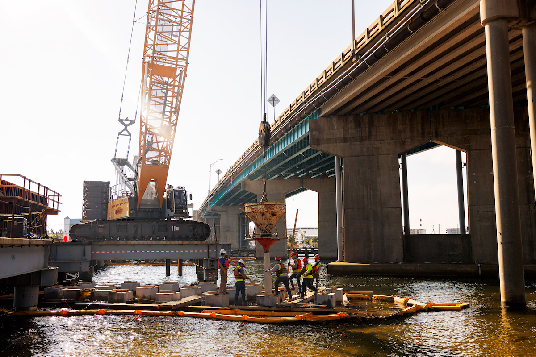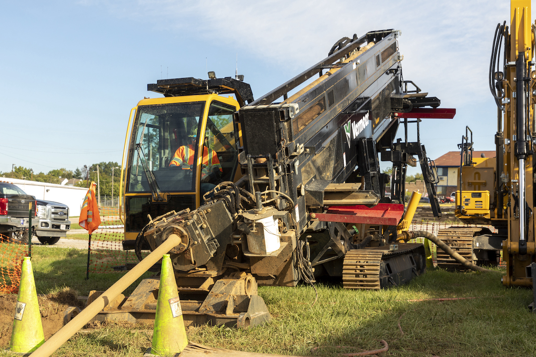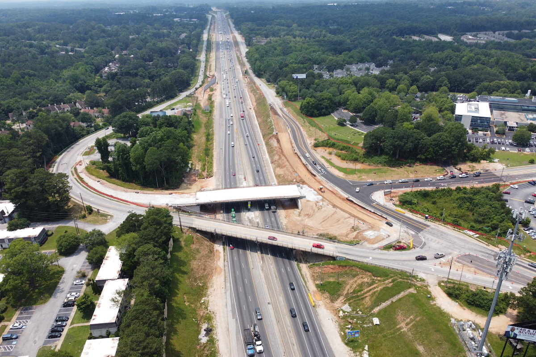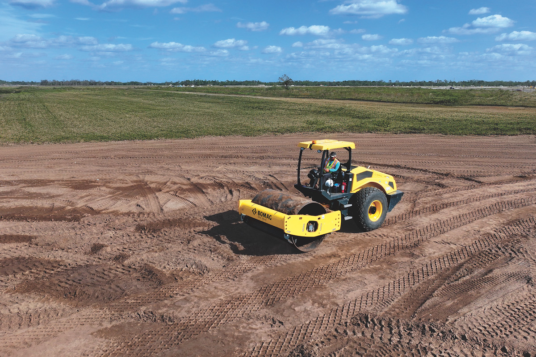Turner Celebrates Topping Out of 1200 Broadway High-Rise in Downtown Nashville

The building’s exterior will be a combination of hand-laid brick, stucco, aluminum-framed glazing and metal panels. Whole Foods Market will occupy 41,500 square feet on the ground floor of 1200 Broadway. The high-rise will also consist of an additional 5,000 square feet of retail on the ground floor and 67,000 square feet of creative office on levels 6 and 7. A six-story parking garage will offer 710 spaces.
There will be 313 luxury apartments from levels 8 through 26, including studio, one-, two- and three-bedroom units and top-floor penthouses. Apartment residents will have access to a sky lounge on level 26, as well as amenities including a fitness center, an indoor-outdoor club lounge with a professional kitchen, an outdoor pool, fire pits, barbecue grills, a dog park, a dog wash and a 24/7 concierge.
Dallas firm HKS is the architect on the project. Also collaborating on the project are Brockette Davis Drake of Austin, Texas (structural engineer); Blum Consulting Engineers of Dallas (mechanical and electrical engineer); Civil Site Design Group of Nashville (civil engineer); SWA Group of Dallas (landscape architect); Cassella Interiors of Nashville (interior designer); A.R. Coleman Corp. of Canton, Georgia (owner’s construction manager); and IDIBRI of Addison, Texas (security, data and AV).
“We’re proud to be working on this prominent project in Nashville’s thriving downtown, which showcases our ability to deliver a high-quality product while overcoming logistical hurdles,” said John Gromos, Vice President and General Manager of Turner Construction Company in Nashville.
Turner General Superintendent Steve Shockley and Endeavor Principal Will Marsh spoke at the topping-out ceremony, which was attended by workers and others involved with the project.












