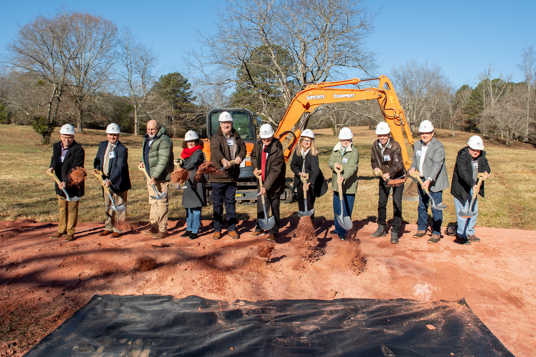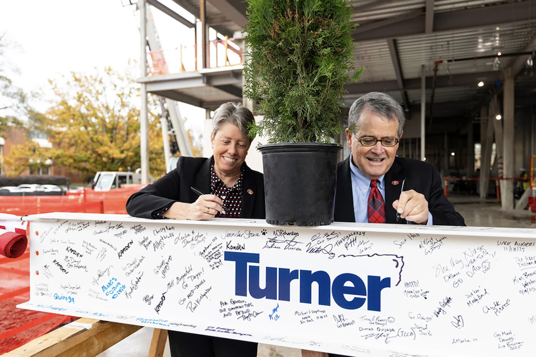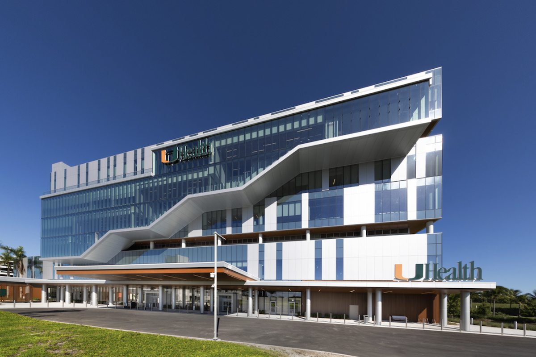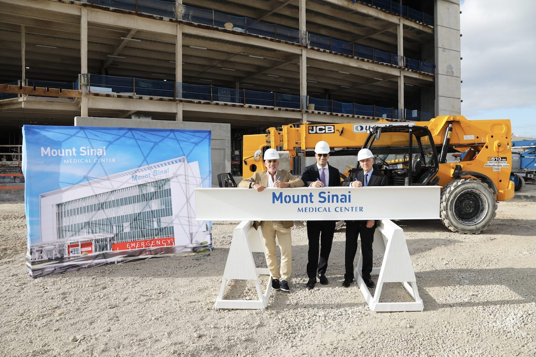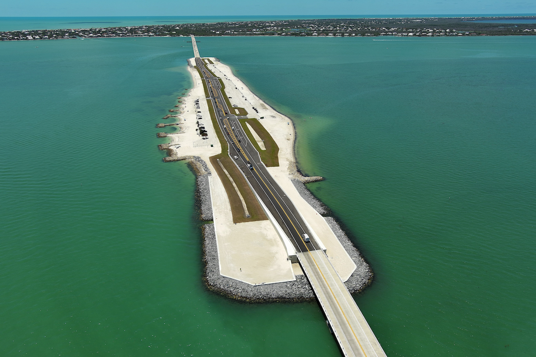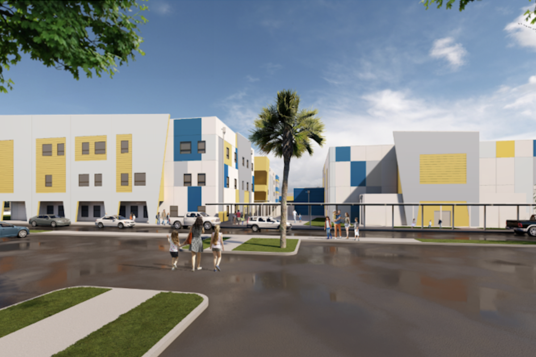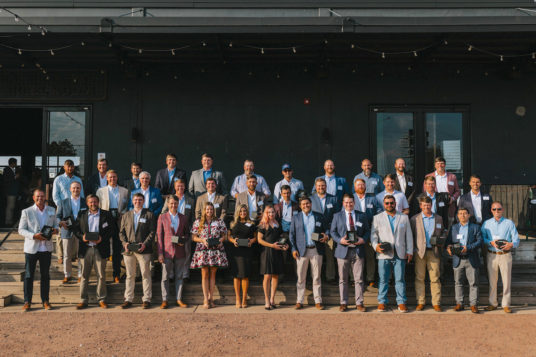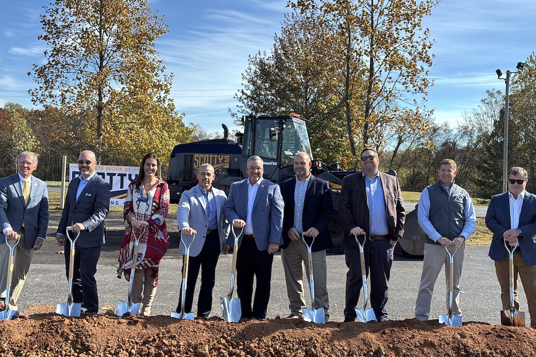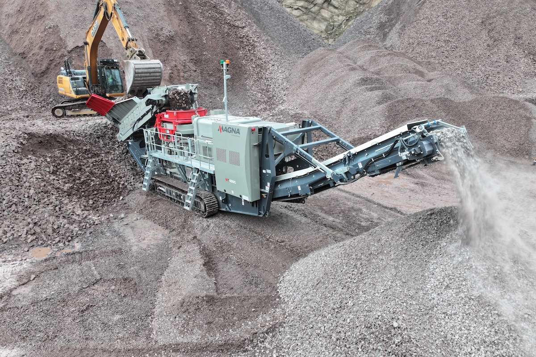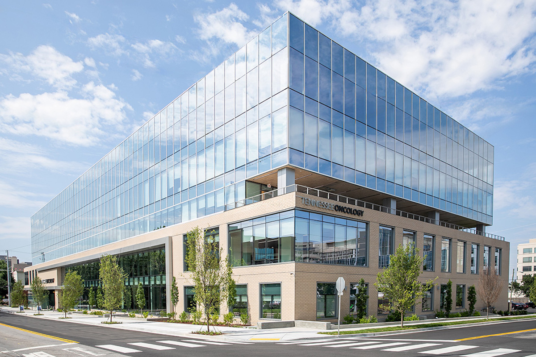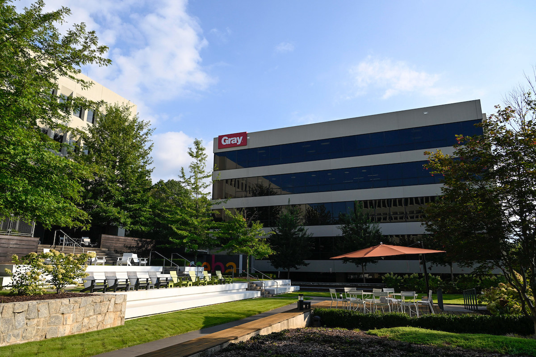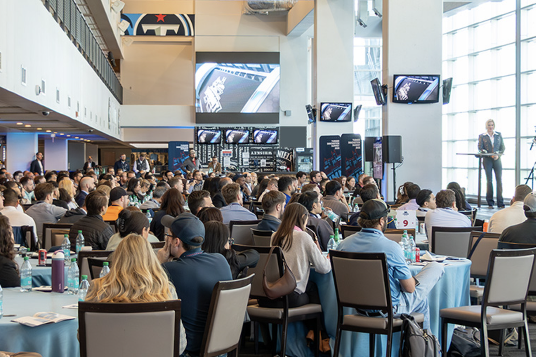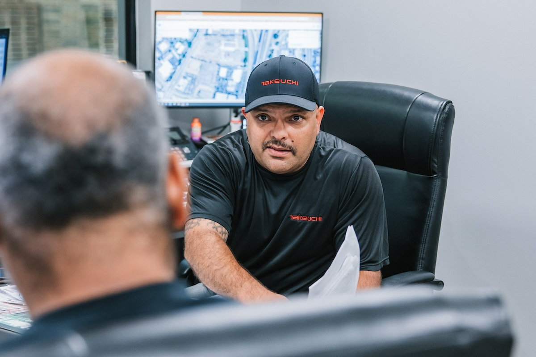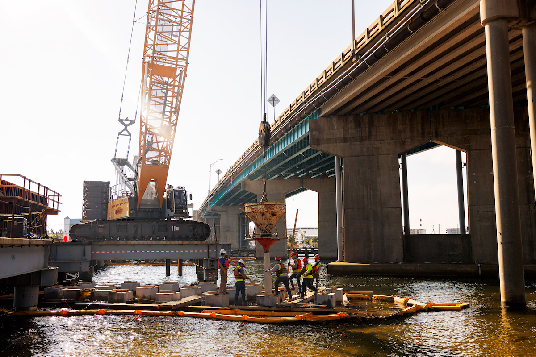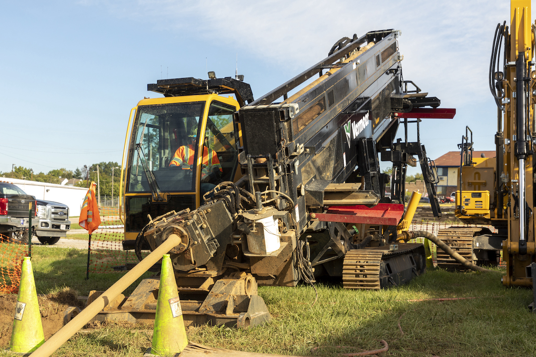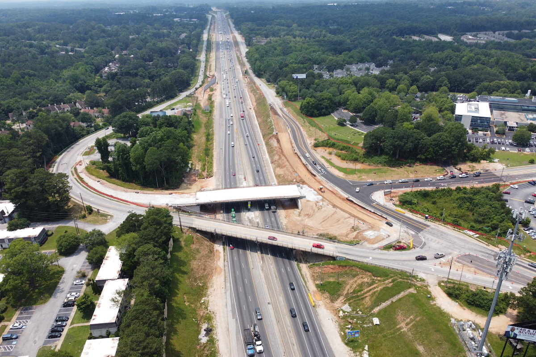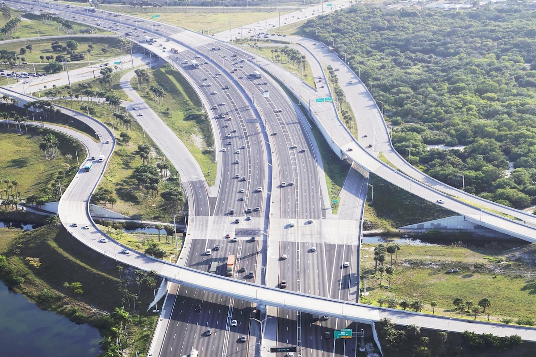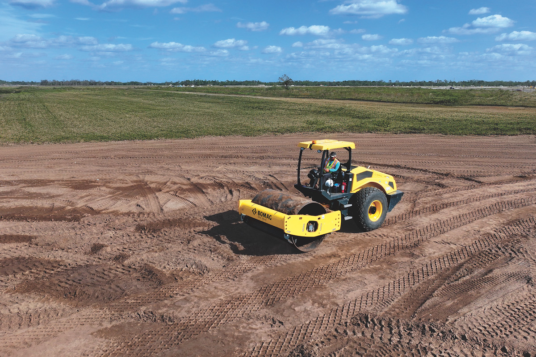The Jaguars and City of Jacksonville officials began work toward a long-term stadium solution in July 2020 with a thorough engineering assessment of the current stadium, TIAA Bank Field. The assessment concluded it was possible to solve stadium challenges via a renovation of the city-owned facility versus new construction. In-depth surveys of fans and other key stakeholders followed, along with a comprehensive selection process for a design partner. After its selection as architect for the project team, HOK’s Sports + Recreation + Entertainment practice then collaborated with the Jaguars on turning concepts into more definitive renovation plans.
"This transformation transcends the stadium’s boundaries. The design creates an iconic, accessible community nexus that ties together the surrounding neighborhoods and riverfront," said Peter Broeder, HOK’s Design Principal. “The venue will celebrate Jacksonville’s natural landscape and climate, offering a park-like ambiance enriched by the latest amenities, engaging social spaces, and state-of-the-art technology."
In addition to HOK, the project team includes Impact Development and Management as the owner’s representative, with AECOM Hunt and Barton Malow serving in the role of preconstruction manager.
Design highlights include:

| Your local Bomag Americas dealer |
|---|
| Linder Industrial Machinery |
- A subtropical Floridian park leading to the main concourse, which is elevated 30 feet above the ground and includes interactive social bars, a variety of experiences, and culinary delights.
- Seating with a base capacity of 62,000 and expansion capabilities up to 71,500 for a college football game and more for a concert.
- A first-of-its-kind mirrored material on the energy-efficient facade, which reflects Jacksonville’s waterfront, vegetation, and distinct spirit.
- A large shade canopy that reduces heat retention by more than 70%, lowers temperatures 10 to 15 degrees, and protect fans from the weather.
- A facade that is raised at the northern and southern ends to optimize airflow, enabling passive cooling throughout the stadium.
- Lookout decks that offer citywide views and a fritted roof membrane that disperses ambient light throughout the stadium interior.
- A 185% increase in main concourse surface area, a 260% increase in upper concourse surface area, 360-degree connectivity in the upper concourse, 13 new elevators, and 32 new escalators, 220 new food and beverage points of sale, and 14 new restrooms.














