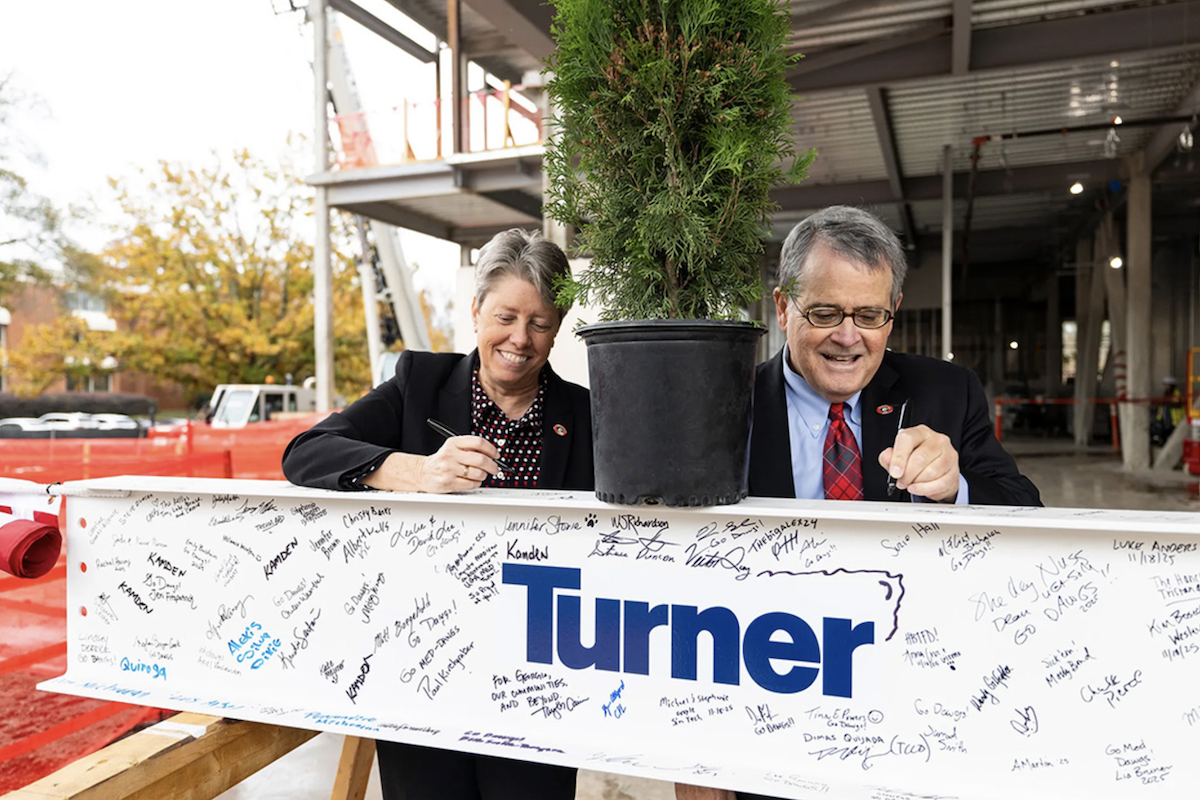JE Dunn Construction Marks Key Milestone for Tuskegee Airmen Global Academy Project in Atlanta

Topping out celebrations are customary in building projects, signaling that buildings under construction have reached their maximum height, with façade and interior work to proceed. The new three-story structure will give the school greater street visibility and provide an enriched learning environment. It will replace a 44-year-old facility, which will be preserved for another use.
Features of the 104,000-square-foot replacement building, which will accommodate a full-time enrollment of 753, include a main entry/lobby space with a gallery, media center, cafeteria, gymnasium with stage, STEM and flight simulator labs, specialty classrooms and outdoor lab/classroom space. The project will also deliver new parking areas, play field, exterior lighting and signage, landscape and hardscape areas, covered walkways to the building entries and improved bus and carpool circulation.
Collins Cooper Carusi is the project’s architect of record. The new Tuskegee Airmen Global Academy will open for the 2019-2020 academic year.




































































