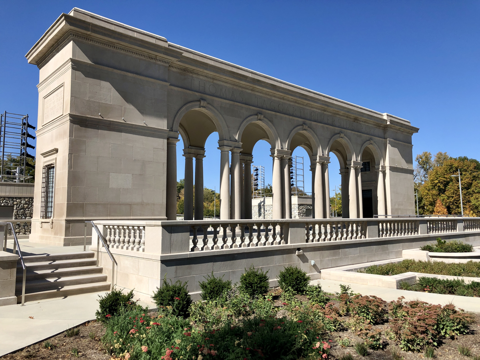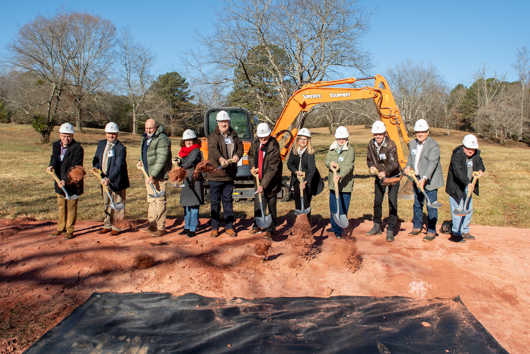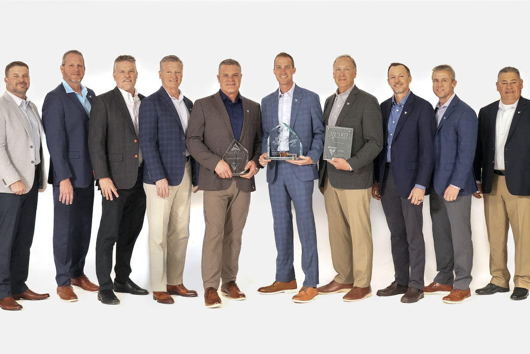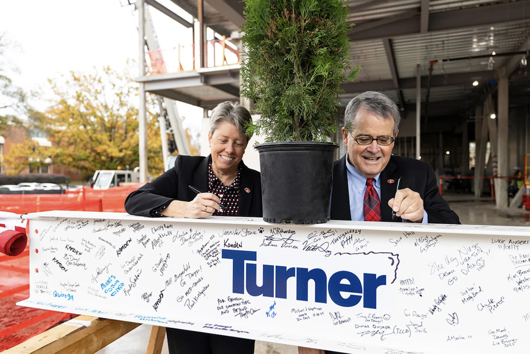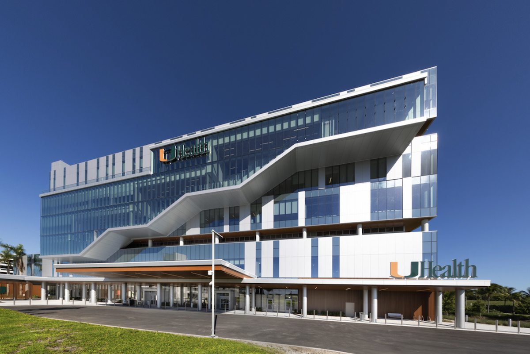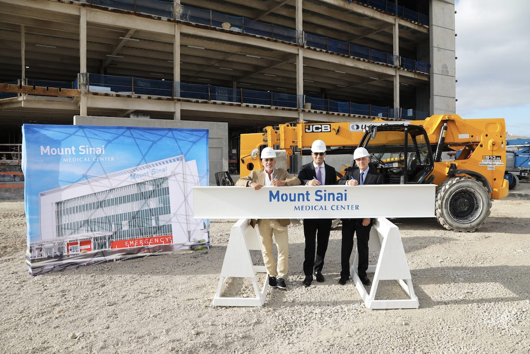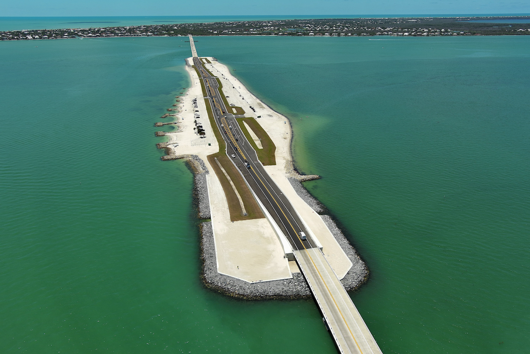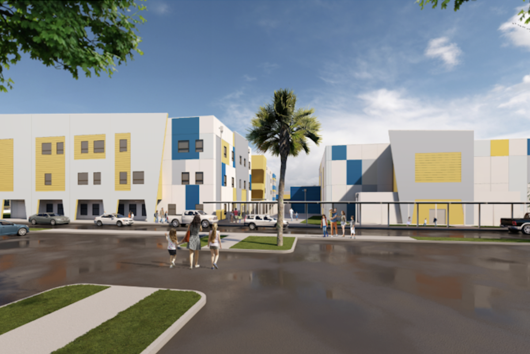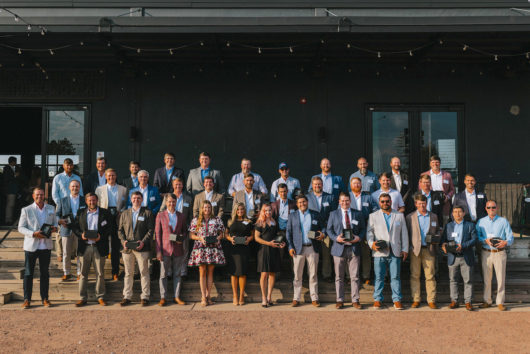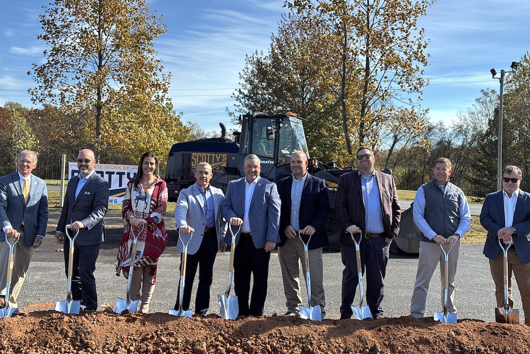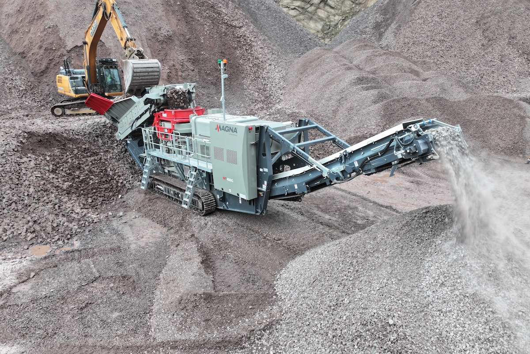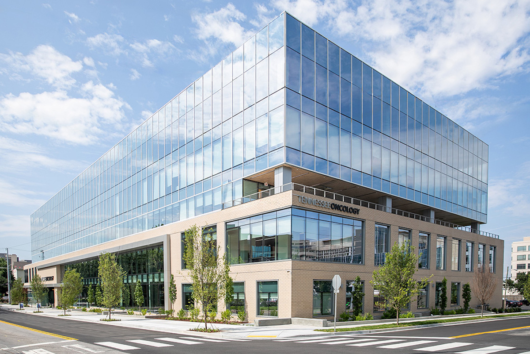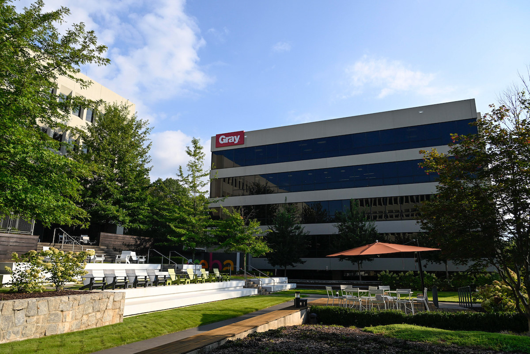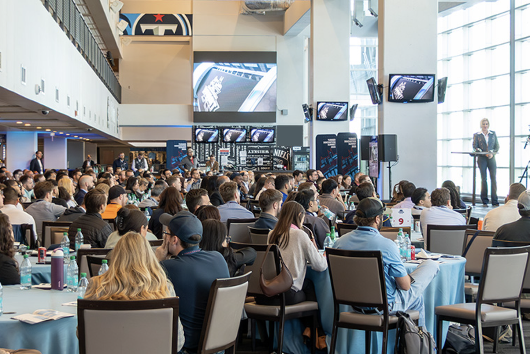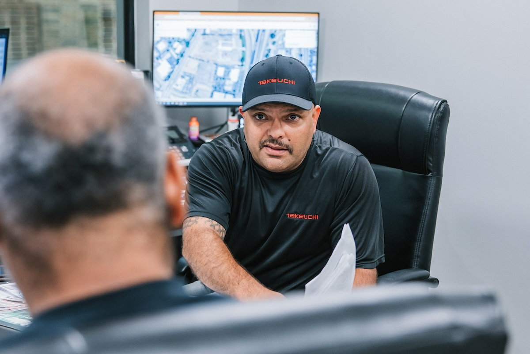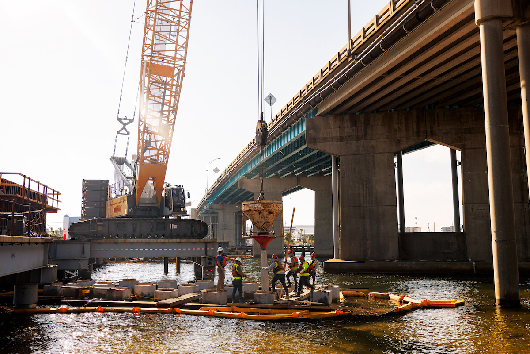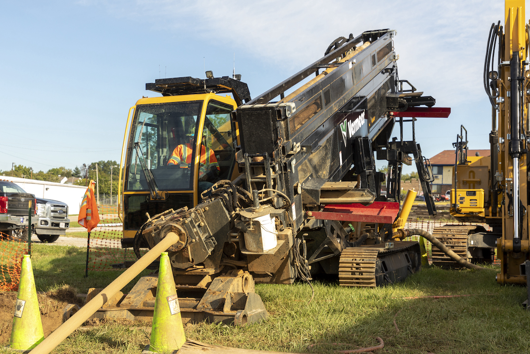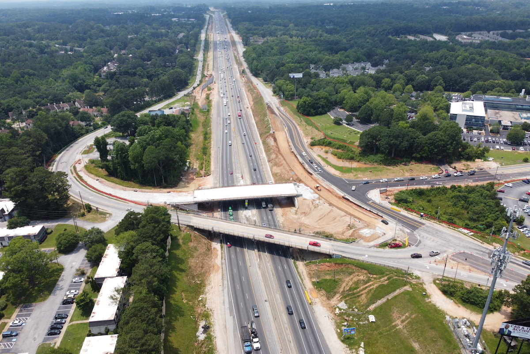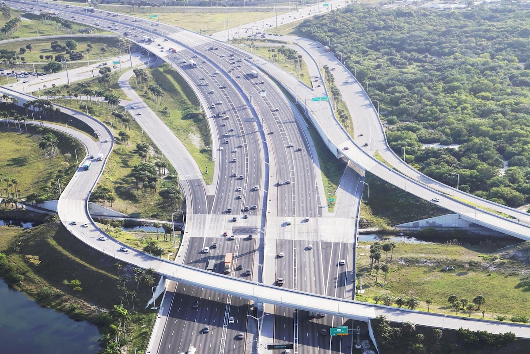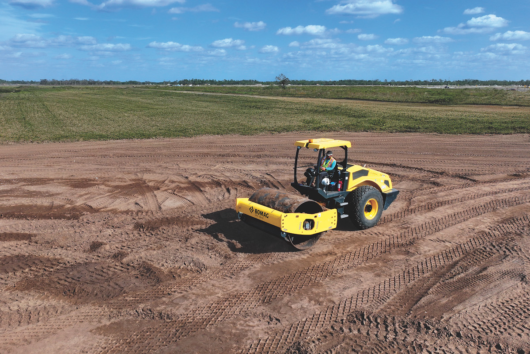Jury Comments: Jurors were very impressed with the use of materials and how these materials enhanced and celebrated important exterior and interior building components. The jury was unanimous with how thoughtful the project used materials; these materials were extremely well detailed. The material pallet and well-finessed detailing flowed seamlessly from the exterior through to the interior. A very successful, honest, and cohesive design. A very elegant design where the materials inform the simple massing, and the details throughout appeal to the eye. The jurors discussed how this project likely had a challenging program and budget, yet the result was successful; very well done.
Citation Award: Lafayette Public Safety Center – American Structurepoint
Jury Comments: Jurors noted the successful use of massing and ordering of building elements into public and non-public areas. The fenestration was a strong visual element. The creative use of exterior materials to strengthen and differentiate building components while contributing to the overall streetscape was a success.
Citation Award: Monroe Co. Public Library Southwest Branch – Matheu Architects

| Your local Bomag Americas dealer |
|---|
| Linder Industrial Machinery |
Jury Comments: Jurors were pleased with the site solution; how the building responded to an apparently challenging grade. Window placement and arrangement afforded generous views out and flooded the interiors with natural light. Exterior materials reinforced the massing of building elements. Interior design and layout provided a good mix of large volumes and intimate spaces. The jurors were particularly intrigued with the monumental stair and connected group spaces instead of the often-used “stadium step” solution.
Jury Comments: Jurors noted the site planning and massing of the Alley House on a fairly confined site was successful. The interior planning was well executed. And the architect’s mission of designing for: Equitable Community, Integration, Ecosystem, and affordability was well done. The project’s detail and materiality were also successfully executed.
Merit Award: G BLOC – HAUS | Architecture For Modern Lifestyles
Jury Comments: Jurors were impressed with how successfully the design team met the variety of challenges the site and neighborhood context presented. The exterior massing, scale, detailing and use of materials was very responsive to the neighborhood setting. The jurors agreed that these relatively small projects with numerous challenges to overcome are rarely profitable ventures. However, the overall cohesive, thoughtful, and well detailed design is proof the architects didn’t bail out on the effort. Pulling the building façade back from the corners was a great solution that must have resisted the temptation to “build out to the limits of the site”. The jurors appreciated seeing several of the iterations of the project exterior design and unanimously agreed the submitted (and built) design was the best.
Jury Comments: One Juror commented that this was a refreshing example where the architect knew how to keep out of the way with the design effort. This was clearly a very limited budget and probably a challenge for the design team, but the neighborhood was the beneficiary with having a relaxing, intimate coffee shop in which to hang out. The simple use of a strong paint color for the ceiling, yet being a transparent design element, still allowed the original ceiling material to remain a historic part of the scheme. The blocking of finishes and colors (ceiling, walls, and floor material) was well done.
Merit Award: University of Kentucky Grehan Center for Interdisciplinary Engineering – RATIO Design
Jury Comments: Jurors noted the architects successfully met the challenge of designing a well scaled and respectful in-fill connector between two heavily detailed traditional existing buildings without attempting to compete with that well established vocabulary. The jury recognized that there was a deceptive amount of design issues involved within a really confined footprint, including changes in exterior grade, and addressing misalignment in floor elevations between the adjacent existing buildings. The exterior was very well detailed with its own restrained yet appropriate massing and material pallet.
Jury Comments: Jurors agreed this space would be a great place to work. This project would also have been awarded had it been submitted as “adaptive reuse”. The jury was impressed with how the design team overcame the hardship of “designers being their own worst clients”. Hats off to the team for their effort. The design is not overly-wrought; but simple, honest and appropriately expressive - without being a caricature of the activity taking place within. The space is full of natural light enhanced by simple lighting elements that work well with the overall design. A very restrained material pallet was used with strong, impactful design elements such as: millwork components, wood tambor bulkheads and wall systems, etc. These responded well with the “left-as-is” existing concrete structure. It is so easy to become bound up in “what we do” when designing a space for ourselves, however this project was very successfully done.
Merit Award: Garden Table – ONE 10 STUDIO Architects
Jury Comments: Jurors were unanimous in their appreciation of the elegant pallet. The plan was well laid out and efficient; important for restaurants. The dominant pendant light fixtures were a key design element that was expressed on the exterior as well as the interior. This was a well thought out, cohesive design. It was felt that the selection of materials was somewhat subdued but would let the food and patrons be the accessorizing elements of the space.
Merit Award: Quantigen Office and Lab – DELV Design
Jury Comments: Jurors agreed the selection of material palate and the strategic use of key materials in the design was well done. The color palate was simple, appropriately restrained and sophisticated. They liked the seamless integration of the interior finishes with the systems furnishings. The mix of exposed ceiling, acoustical elements, and lighting was well done and enhanced the integration of the other spatial elements. The use of the unifying wood veneers for millwork, wall panels and the entry sequence was a strong solution.
The People’s Choice Award was voted on by the 2024 AIA Indianapolis Design Excellence Award Gala attendees.
The 2024 AIA Indianapolis Design Excellence Award jury was provided by AIA Birmingham, AL. Jury members included: Philip E. Black, AIA, LEED AP, Principal at B GROUP ARCHITECTURE, Inc; Brittany Foley, NCARB, LEED AP BD+C, Principal at WILLIAMS BLACKSTOCK ARCHITECTS; Bruce Lanier, AIA, Partner at ArchitectureWorks, LLP; Nolanda Hatcher, AIA, Member Manager at Studio 2H Design; Chris Reebals, AIA, President and Principal Architect at Christopher Architecture & Interiors.











