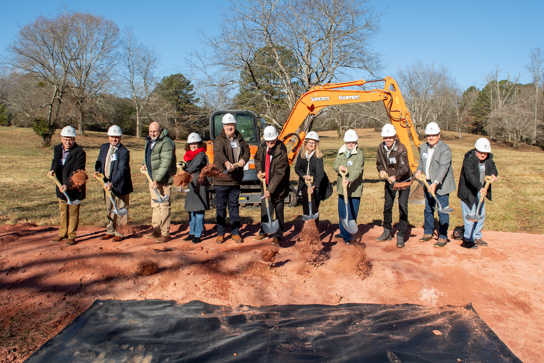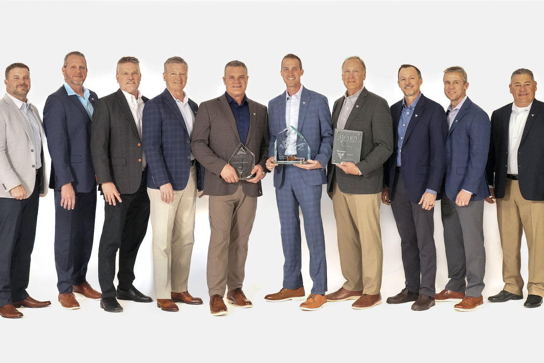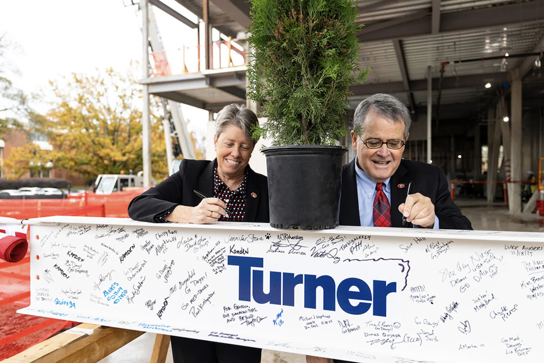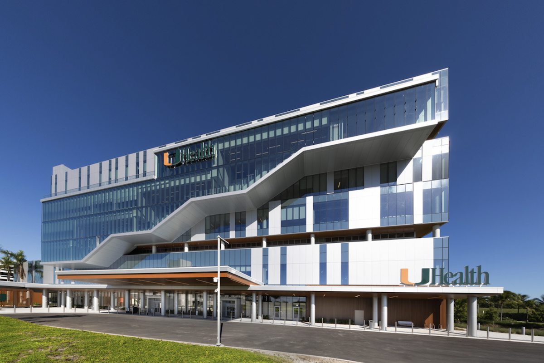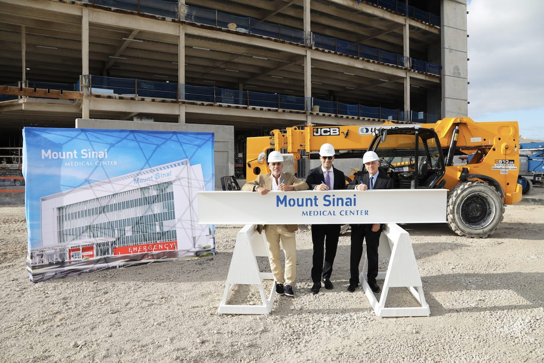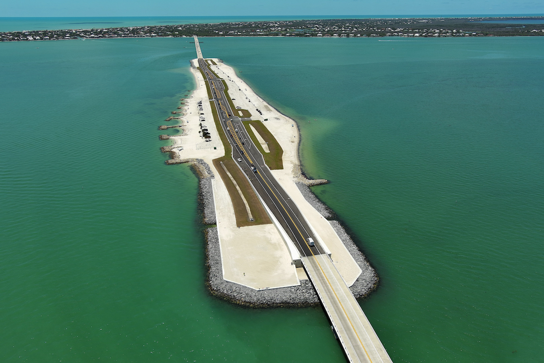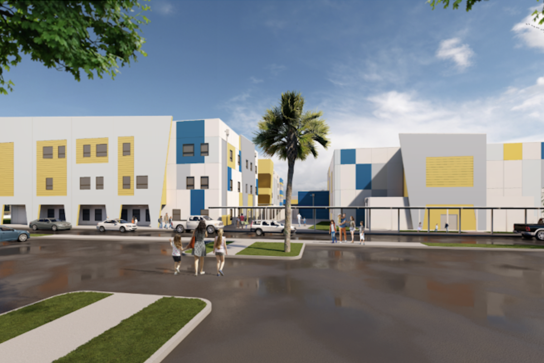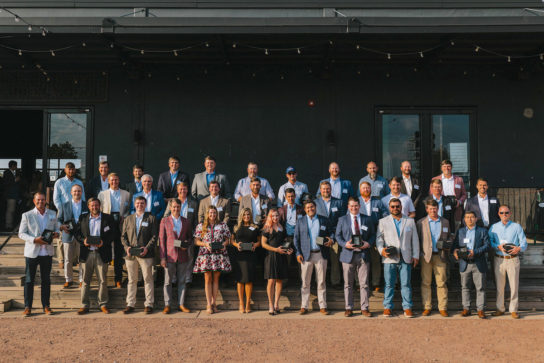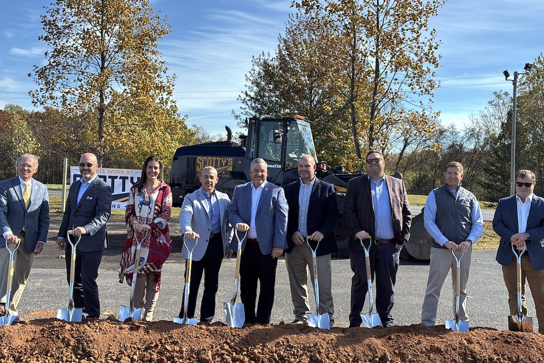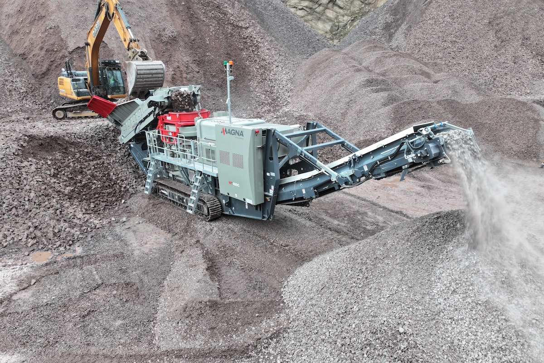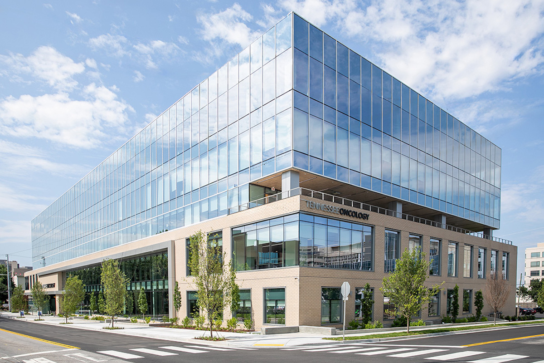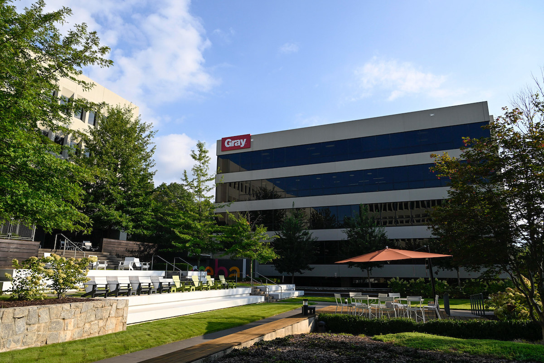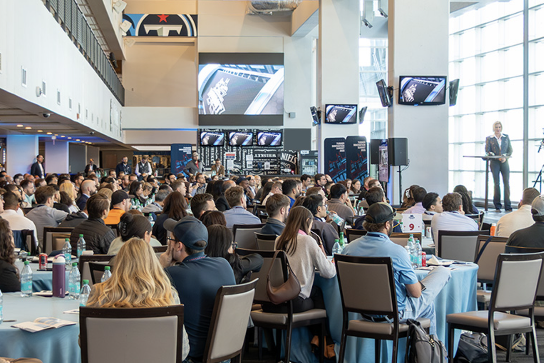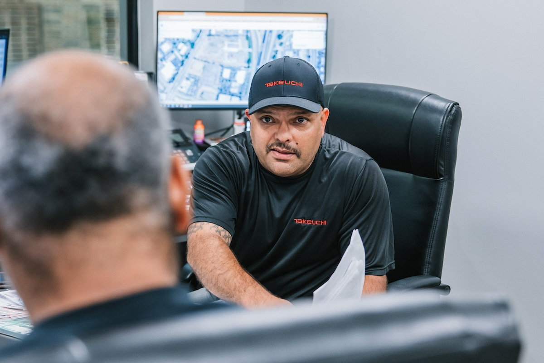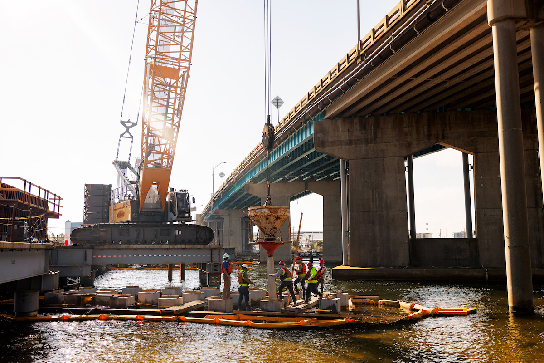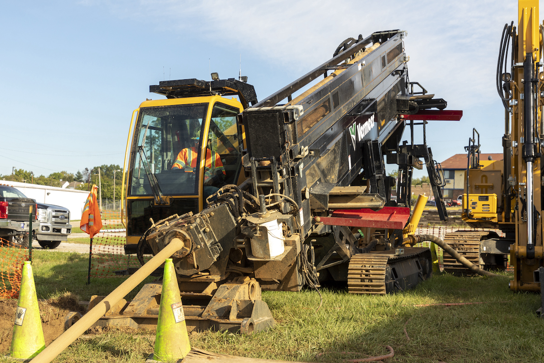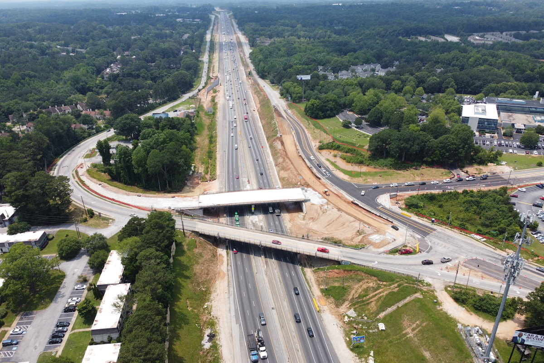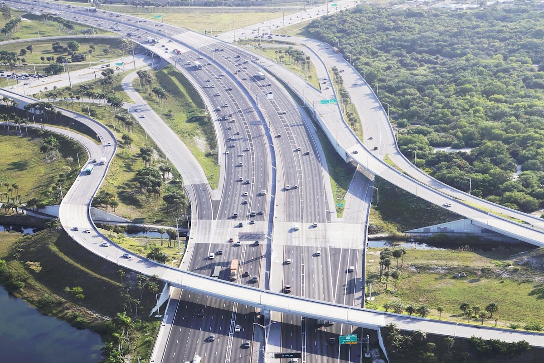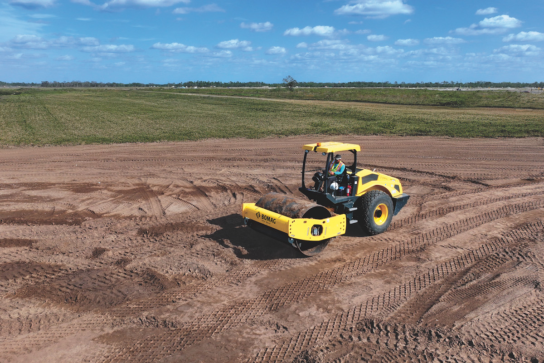“We had been talking about football for a long time and decided that now was the time to make it happen,” Jones said.
Jones and other administrators assembled a plan for a new stadium and requested firms to send in proposals for their visions of a new stadium. Once they determined that Design Collaborative – a firm that has worked with IWU for 28 years – was the right firm for the job, they set goals for what they wanted their new stadium to achieve. Jones said the school wanted to build a facility that establishes a commanding presence on campus, as well as one that gives all spectators in attendance an experience they will not forget.
“We say, ‘What school out there decides to start football then at the same time decides to spend $15 million on a new facility?’” Jones said.
According to Jones, the school knew that in order to establish a successful football program, they needed to invest in state-of-the-art facilities. The new stadium was designed with not only football players and coaches in mind, but also considering the school’s fans and their surrounding community.

| Your local Bomag Americas dealer |
|---|
| Linder Industrial Machinery |
“They didn’t go into creating a football team lightly,” said Matt Elliott, Project Manager for Design Collaborative. “Everything they do is very well though-out. They care about the experience for the students and everybody who is visiting their buildings.”
Elliott said this project was as much about creating a space for the student body as it was about building a top-notch facility for athletes.
“Football is great, but not greater than the whole,” Elliott said.
As IWU started bringing in a coaching staff and hired a head football coach during the design process, Design Collaborative asked those who will use the facility most often what they wanted to see in their stadium. Using suggestions given to them by the head coach, Design Collaborative implemented additional features to their design, such as padded walls and a locker room for the coaches, which IWU hopes will make the facility more appealing to future coaches and recruits.
They decided to slightly sink the stadium into the ground, so that fans watching from the stands are looking down onto the field.

| Your local Gomaco dealer |
|---|
| Ring Power Corporation |
“You get this feel for this really cool, almost enclosed environment where all this excitement is taking place with the players, cheer teams, and marching bands there,” said Kevin Scully, Principal for Design Collaborative. “It gives a little bit of an element of surprise.”
The 2,500-seat facility that has the capacity for 4,000 people also includes locker rooms, training and workout spaces for student athletes, and excellent quality turf.
“The board really wanted to build something that was unique and would help the recruitment of student athletes to this campus,” Jones said.
Along with the stadium itself, Design Collaborative also designed a park area outside of the facility that gives fans the chance to participate in more activities. This outdoor plaza allows fans to tailgate football games and purchase food from food trucks parked outside, which Jones said has been instrumental in creating the “Saturday afternoon football experience” that the school desired.
Scully and Elliott said for their firm, this stadium project will be especially memorable.

| Your local Wirtgen America dealer |
|---|
| Beard Equipment Co - AL |
| Tractor & Equipment |
Scully said, “This is one of those legacy projects that you remember most about your career.”













