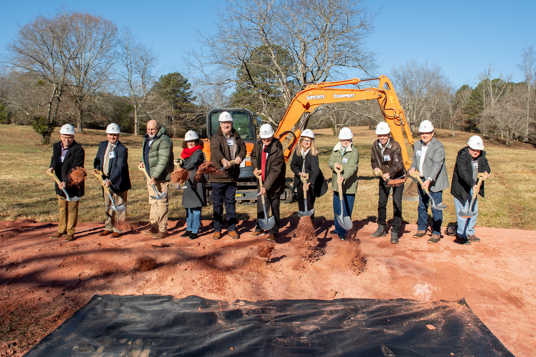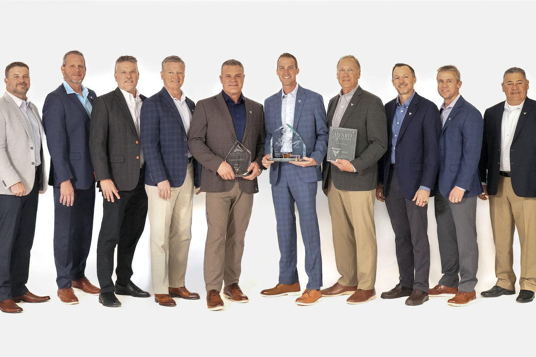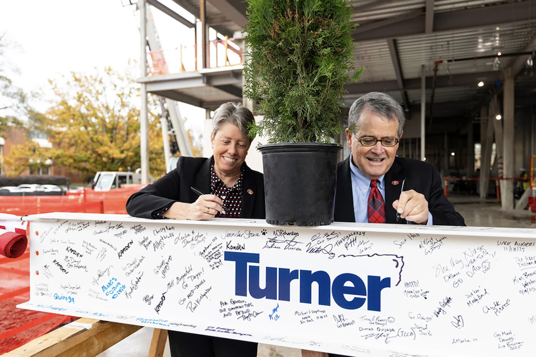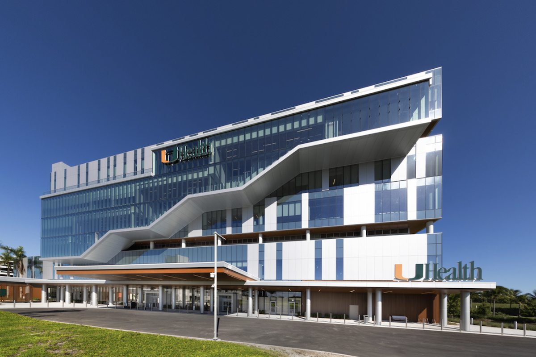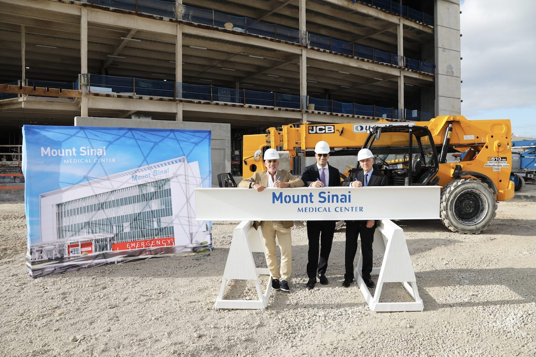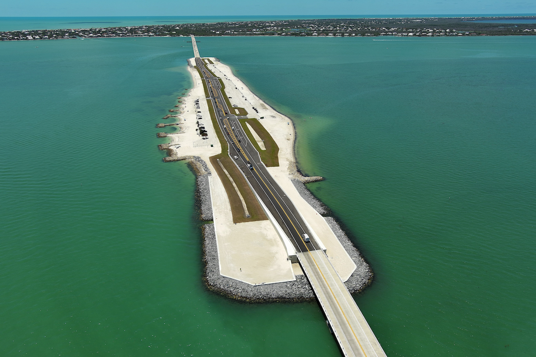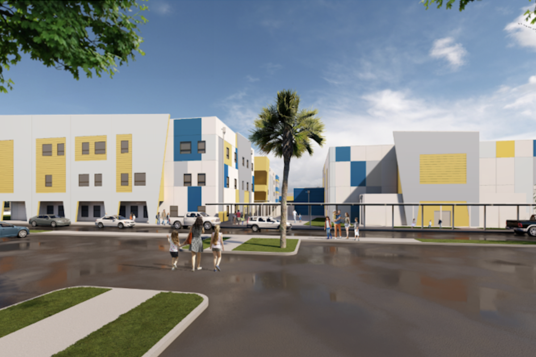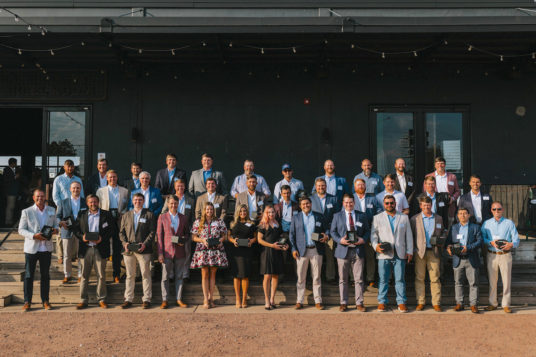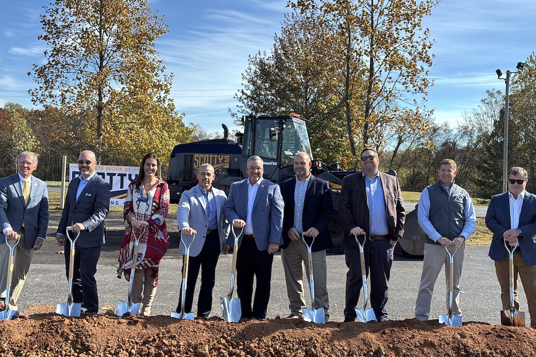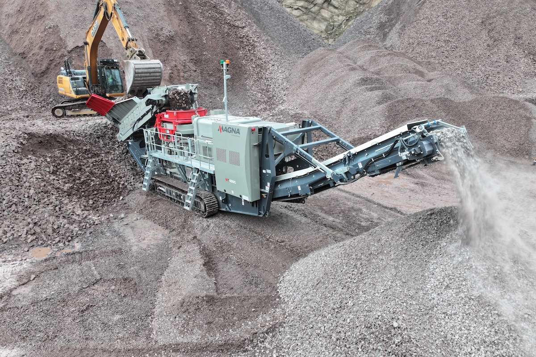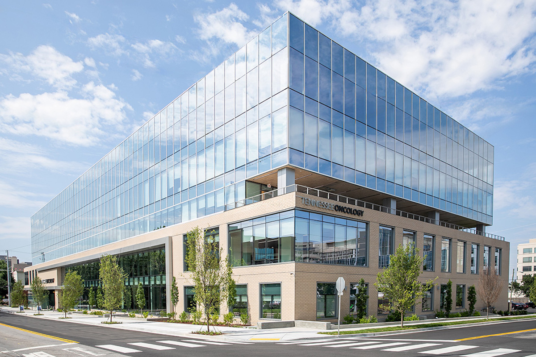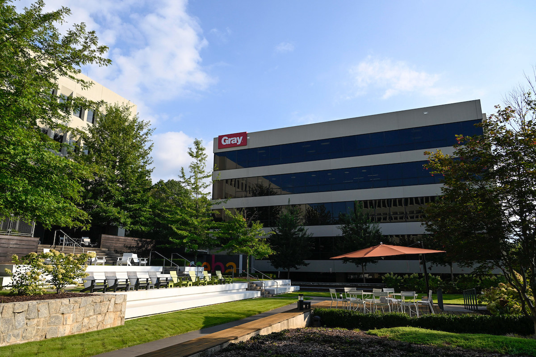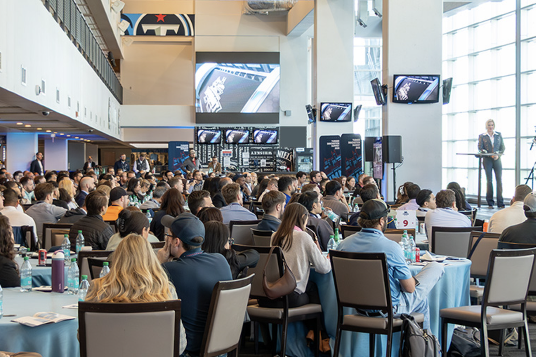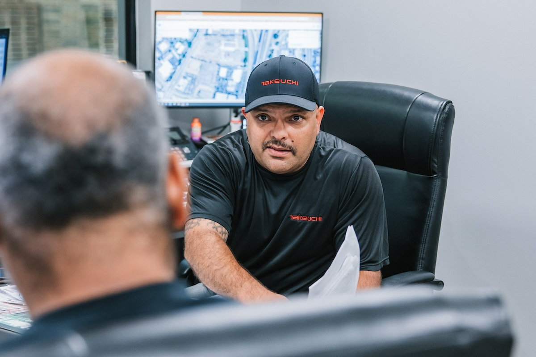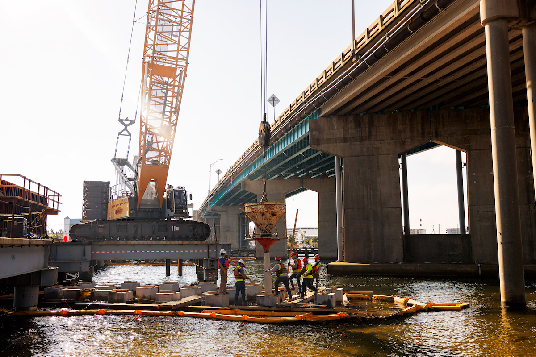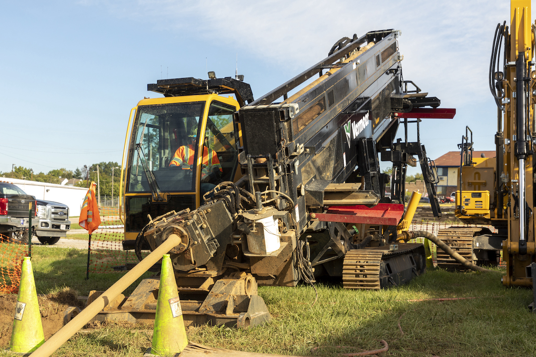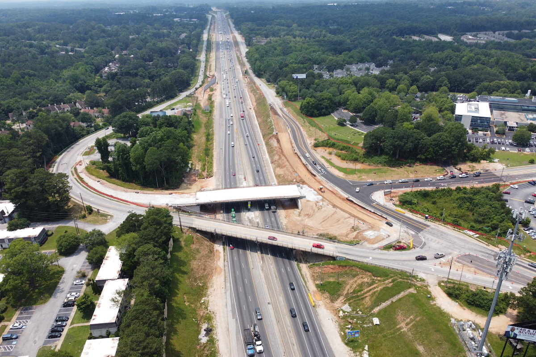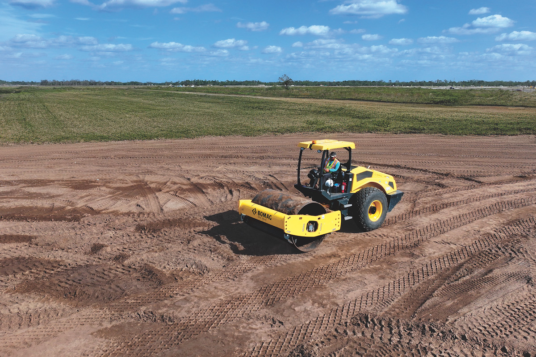According to spokespersons of both companies, it was a mutually satisfying arrangement that resulted in a harmonious project that was in keeping with the owner’s strict budget requirements.
The Connolly team noted they enjoyed working with the W.L. French team as they both share the same passion for multi-generational family business.
“Like W.L. French, Connolly Brothers is a family-owned business. In fact, we nominated them for the Family Business Award last year and were thrilled when they won,” said Jessica French Goyette, Vice President at W.L. French, which is approaching its 50th year in business.
“Connolly is well-known in the commercial and industrial design-build world and understood the approach we wanted to take with our new headquarters. Thanks to Connolly’s expertise and diligence we were able to stay within our budget and achieve our design and construction goals,” she said.

| Your local Bomag Americas dealer |
|---|
| Linder Industrial Machinery |
“I very much enjoyed working on this project,” said Mike Slader, Connolly Brothers Senior Project Superintendent and a veteran of 40 years in the construction industry. “The Connolly design team along with the French companies put in a lot of up-front discussions, making it a smooth construction process.”
The office building, which is approximately 143 feet long by 83 feet wide, features a fitness center, meeting spaces, and collaborative workspaces for W. L. French’s 250 employees. It was designed to promote health, wellness, and productivity in the workplace. The much larger, maintenance facility, with a footprint of roughly 363 feet by 112 feet, has 10 drive-through maintenance bays, three high equipment bays with 5-ton and 10-ton bridge cranes, truck tire carousel, diesel filter cleaning system, truck and heavy equipment wash bay, parts storage, and service management offices located on a mezzanine.
In commenting on the maintenance building, President Bill French Jr., said “This building is equipped with innovative equipment technology that will allow our maintenance crews to improve overall machine utilization, accuracy and efficiency. This will provide us an advantage servicing our contracts and meeting the goals of our projects.”
W.L. French works on a wide range of projects, from excavating a small site for a single commercial company to massive earthmoving on multi-acre sites for major projects. One of the largest ones is the building demolition and site excavation for Polar Park, a $130 million stadium being built by joint venture Gilbane-Hunt to house the triple-A Worcester Red Sox (featured in the May issue of New England Construction). Not surprisingly, French did the site work for its own new headquarters in North Billerica while collaborating with Connolly building construction crews.
After extensive research, the building team chose a pre-engineered metal building system over conventional steel frame construction for the project, with Star Building Systems selected as the supplier. Using a pre-engineered system provided large, clear span frames for the maintenance facility without having to use conventional cold-rolled structural steel.

| Your local Gomaco dealer |
|---|
| Ring Power Corporation |
The office building incorporates an insulated metal panel exterior while the maintenance facility uses traditional metal panel siding combined with a Simple Saver insulation system. Manufactured by Thermal Design, the Simple Saver System is a high R-value insulation and finishing system designed for roof and walls in low-rise commercial metal buildings. When it is installed, there is no need for interior finish work. The system is said to be designed to provide through-fall protection anywhere on the roof that it is properly installed.
W.L. French crews began general site and building excavation in mid-2018. By August, building construction had begun with the forming and placement of concrete for the foundation walls and floor slabs. OBI Concrete Forms set the forms and tied in the rebars for footings, walls and slabs. CCS Concrete LLC placed about 1,500 cubic yards of concrete for the entire project, including some 1,400 linear feet of 4-foot-tall by 8-inch-thick perimeter building foundation walls, and approximately 52,400 square feet of slab-on-grade varying between 4-inch and 9-inch thickness. Ready mix concrete was provided by Benevento Concrete while Independent Concrete Pumping employed a Schwing pump to deliver ready mix to the placement crews. The thickest, heaviest reinforced slab occurs in the section of the maintenance building where the largest construction equipment undergo maintenance and repairs.
“This was the most challenging part of project,” said Slader. “There were a lot of lengthy discussions about the design and construction of the floor in the shop. As you can imagine, WLF has some very heavy equipment walking across this concrete floor.”
Pre-manufactured perimeter columns are called frame columns, because they are joined in the field to rafters to form rigid frames that span the two sides of the building at selected intervals (in this case around 18- to 30-feet). These rigid frames integrate columns and rafters, and resist combined shear, axial and bending stresses, allowing no change in the angle between columns and beams. Thus they prevent what is commonly called building drift. Steel purlins are placed on top of the rafters at right angles to support the roofing, which consist of standing seam roof panels. Similarly, horizontal steel girts are connected to perimeter columns to provide a supporting framework for the insulated siding.
As a rule, pre-engineered buildings require few or no interior columns, depending on the span and height of the structures. For the French buildings, there is only a single row of interior columns along the longitudinal center line of each building comprised of hollow structural shapes (tubular steel). This reduction in the number of interior columns is especially helpful to the equipment mechanics and technicians, providing ample clear working spans.

| Your local Wirtgen America dealer |
|---|
| Beard Equipment Co - AL |
| Tractor & Equipment |
Dave Allen & Co. LLC of Beverly, Massachusetts, erected the steel frame, siding and roofing of the two buildings. Pre-engineered building components are designed to mate precisely with each other and are labeled to indicate exact locations in conjunction with detailed plans for the erectors. These types of buildings are designed to be fabricated and erected faster with fewer people than are required for conventional buildings. They often use lighter steel to achieve the same load-bearing requirements as conventional steel design through the employment of rigid frames. These pre-manufactured components are shipped to the job site for assembling.
For this project, Dave Allen utilized a Lull 1054 Telescoping Fork Lift with a 54-foot reach and 10,000-pound capacity to erect the steel. The Allen crew also used several JLG 600S Telescopic Boom Lifts to assist with steel erection. Manufactured by the Lull Division of JLG, the boom lifts have a platform height of about 60 feet and a restricted platform capacity of 600 pounds.













