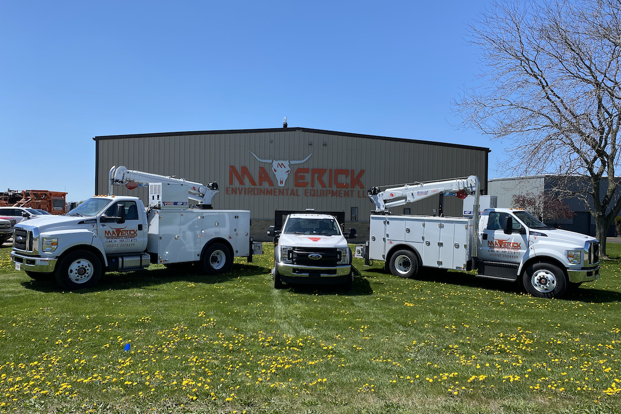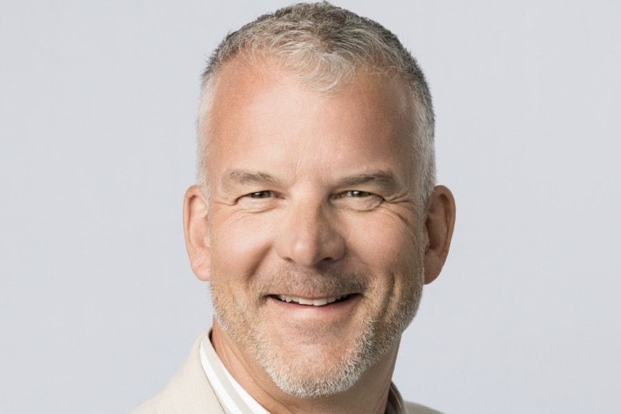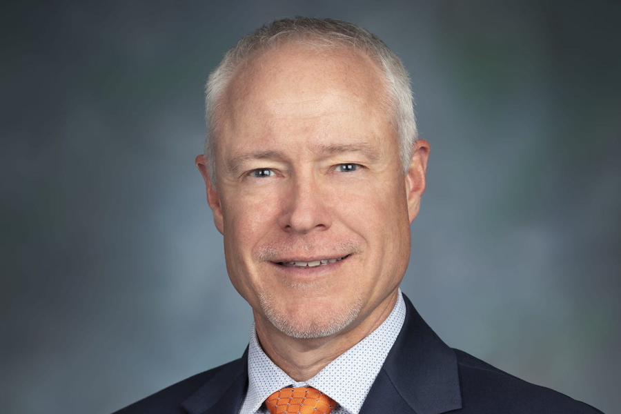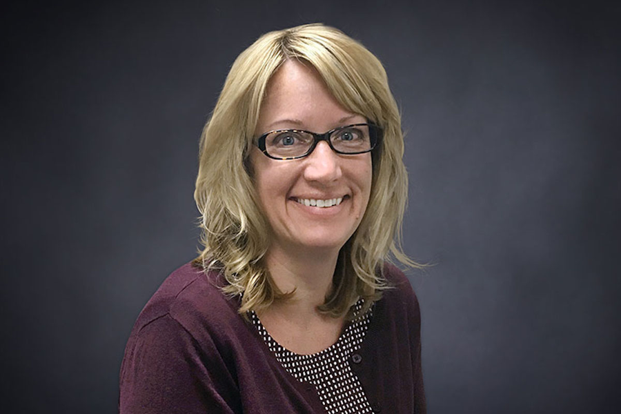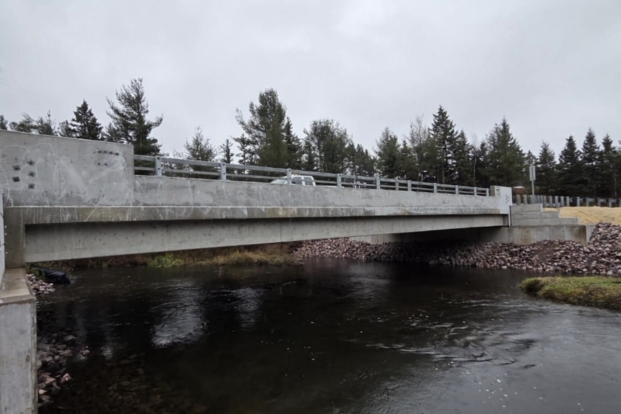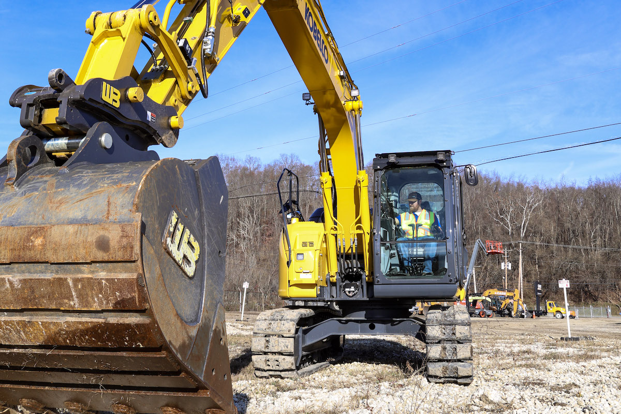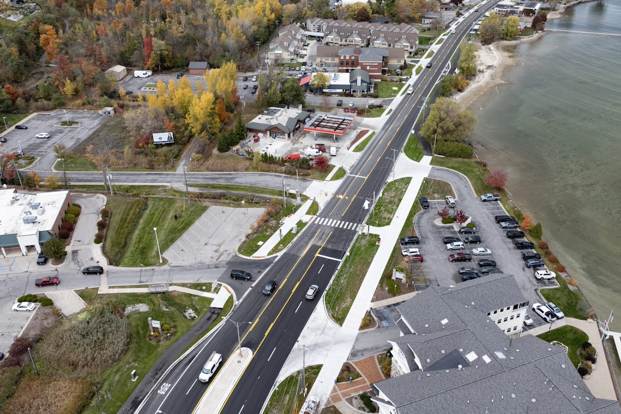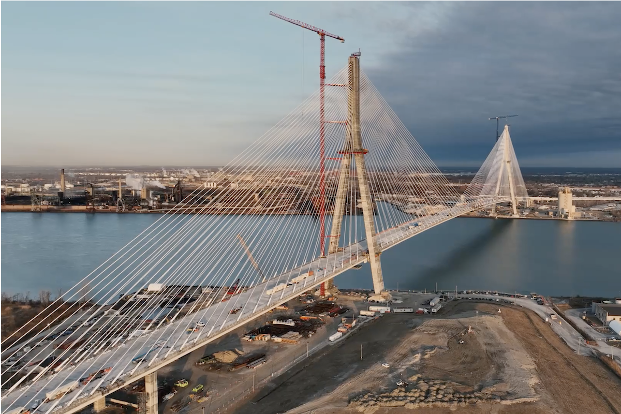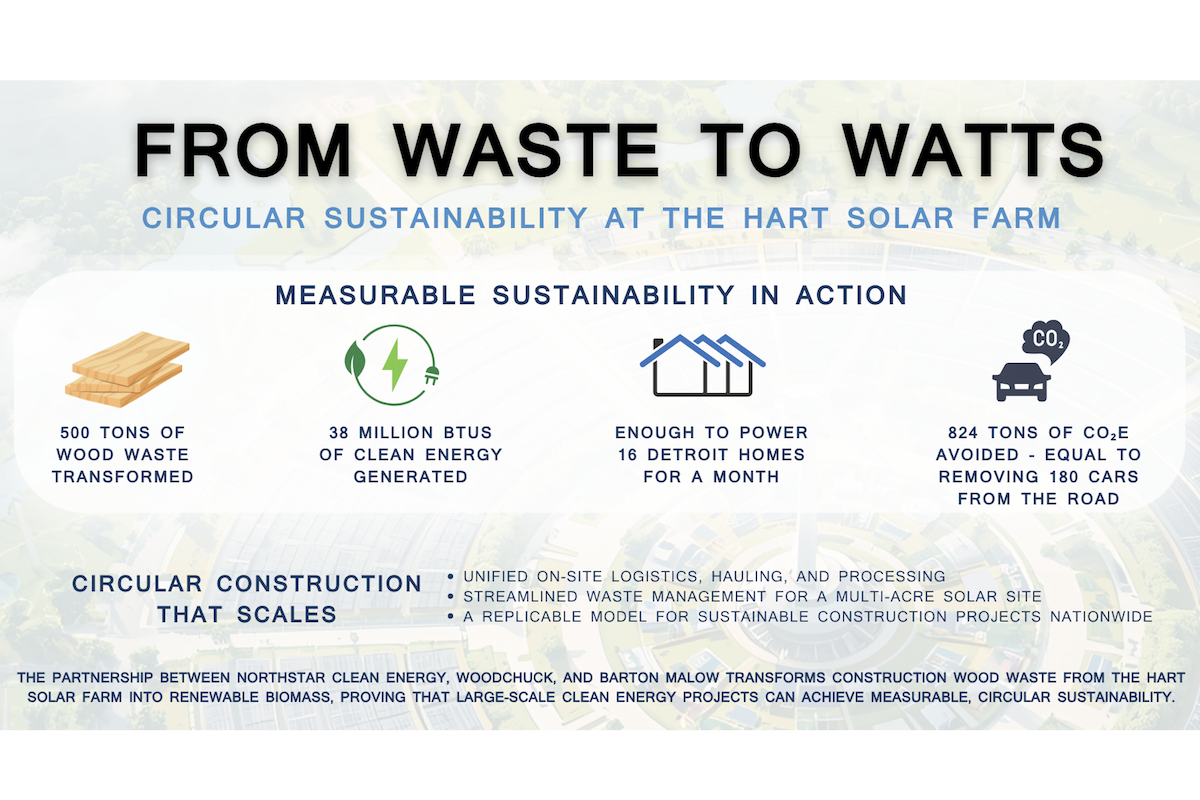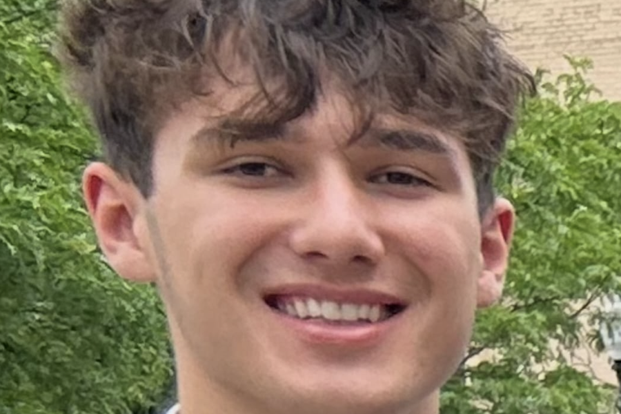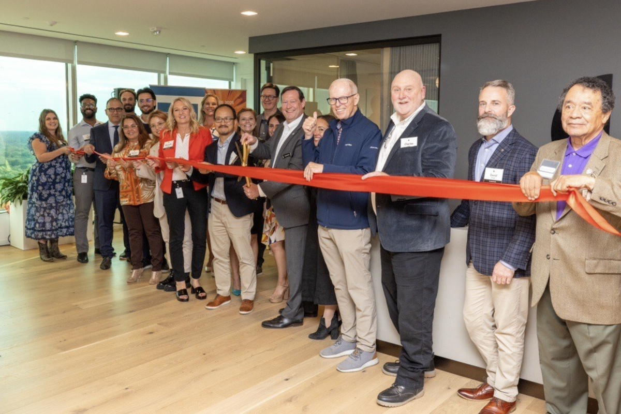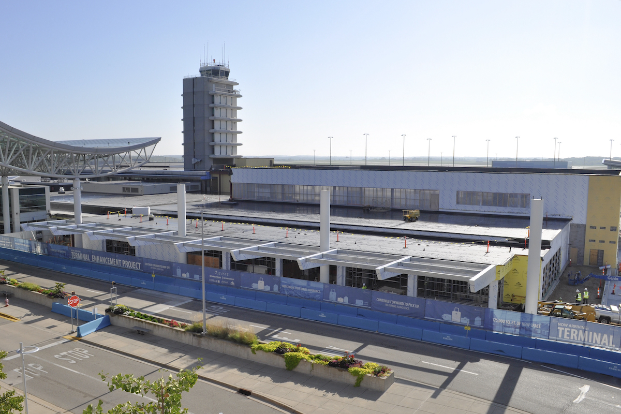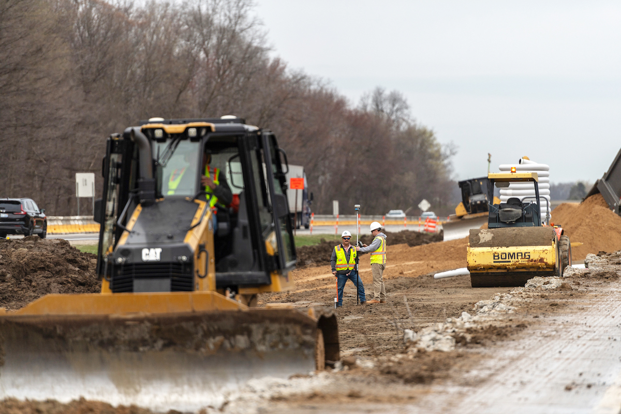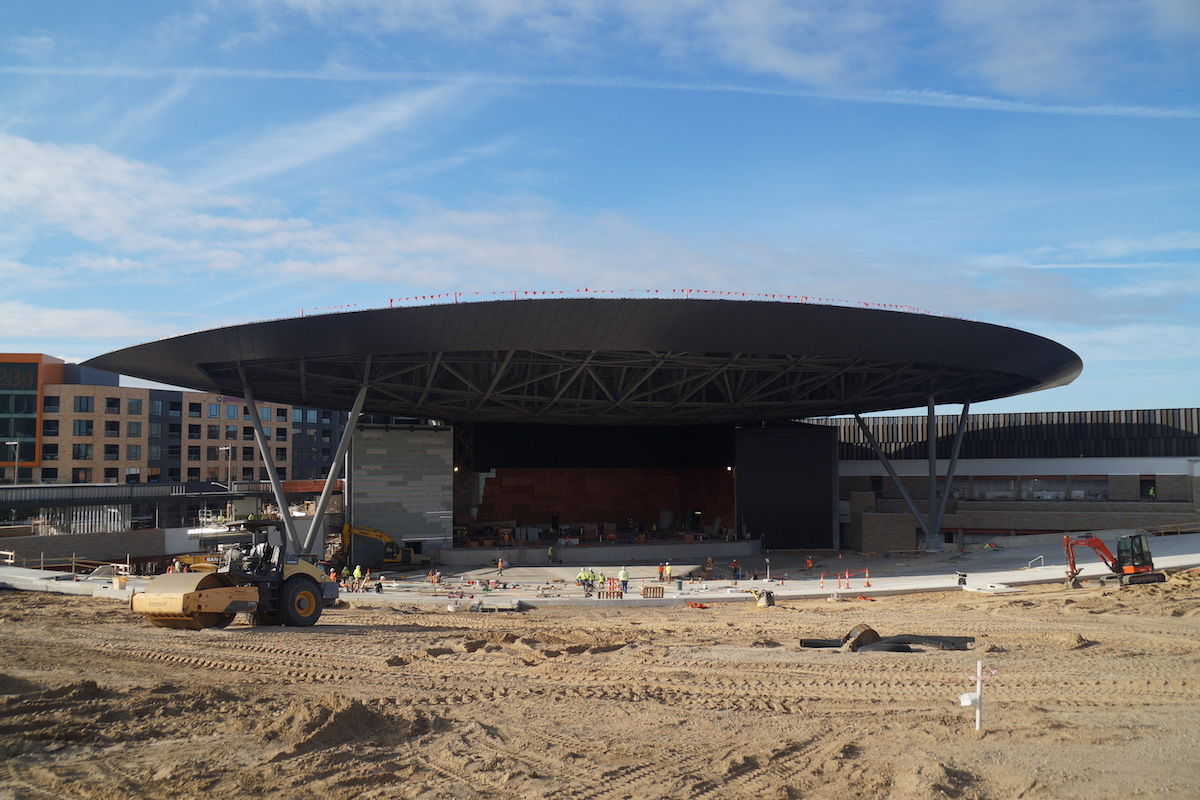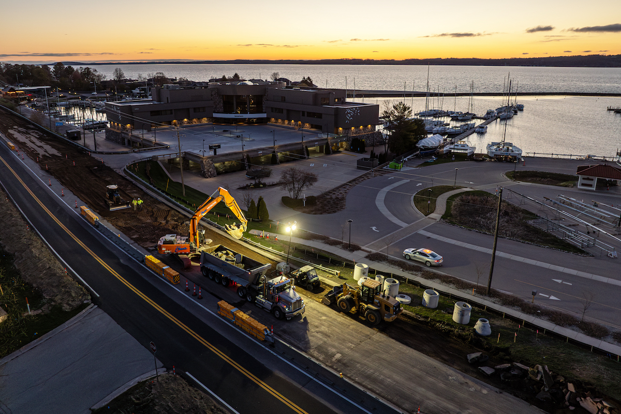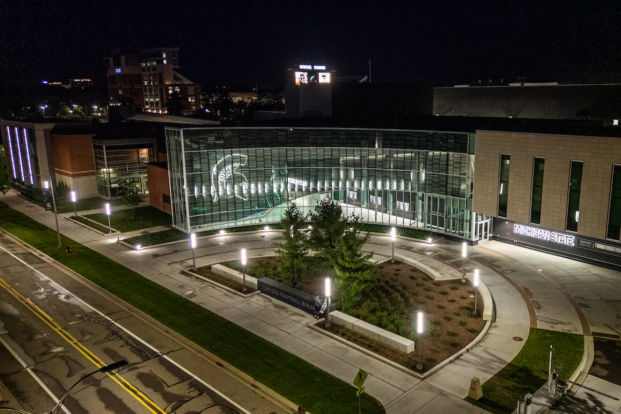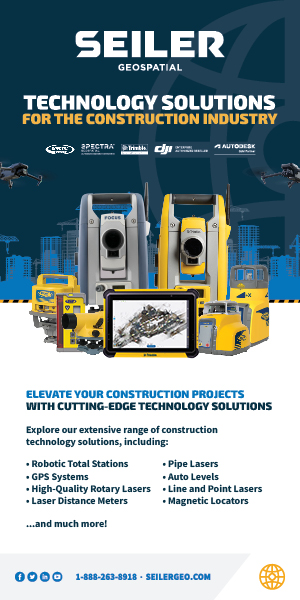AIA presented nine awards on August 18 during its annual Healthcare Design Symposium in Indianapolis. Indianapolis firm arcDESIGN received four awards, including one of the three Honor Awards given out by a jury of five healthcare design experts from around the country.
“This was my favorite project,” one of the jurors said. “It promotes health and offers patrons the ability to engage with the building in chosen moments of fun and play. This establishes a positive connection to the site and those running the facility, which builds trust. It is designed around the human experience and feels approachable while always paying homage to the nature surrounding it.”
Design Collaborative of Fort Wayne blended modern and industrial designs inside an 1800’s electric company warehouse in downtown Fort Wayne for Parkview Physicians Group Clinic, which wanted to provide health services to an underserved area of the city.
“It’s a wonderfully repurposed older building that preserves the historic character,” one of the jurors said. “This project is a success for its creative and seamless adaptive reuse of an existing structure. Each space is dynamic and engaging. Also recognizing the success of laying out a standard PPG (Parkview Physician Group) model in an existing structure is no small feat.”

| Your local Trimble Construction Division dealer |
|---|
| SITECH Michigan |
Riverview Hospital in Noblesville wanted to create a brighter, calmer environment for patients receiving infusion treatments. Architects at Artekna Design in Indianapolis not only created a more welcoming experience, but it also increased efficiencies for staff by moving the infusion center from a small, cramped windowless area to a larger space on the main level that now has lots of natural light.
“Thoughtfully designed spaces evoke warmth and comfort through the inclusion of fireplaces and different seating venues providing patients with a choice of how and where to interact with others during treatment,” one of the jurors said.
The jury included:
- Chairwoman Jocelyn Lum Frederick, FAIA, ACHA, of HC Tangram Design, Cambridge, Massachusetts
- Sara Heppe, AIA, Principal, PF&A DESIGN, Norfolk, Virginia
- Walter Jones, FAIA, LEED, EDAC, Interim Senior Vice President of Campus Transformation at The MetroHealth System, Cleveland, Ohio
- Emily McGee, Assoc. AIA, LEED GA, Associate and Medical Planner at HOK and 2022 MPH Bloomberg Fellow at Johns Hopkins University
- Jerry Johnson, AIA, NCARB, LEED AP BD+C, Principal, Perkins & Will, Chicago, Illinois
- Merit Award
- arcDESIGN
- Franciscan Health Stones Crossing Medical Offices and Express Care
- Greenwood, Indiana
Jury comments: “The building’s exterior design is superb with the way it breaks down the mass and scale with a myriad of materials, textures and geometry. The incorporation of a wellness spa is also superb. It provides a destination patrons would choose to visit.”
- Merit Award
- BSA LifeStructures
- UCHealth Steadman Hawkins Clinic
- Denver, Colorado
Jury comments: “This project is a good example of how the definition of wellness should be expanded to accommodate athletes of all levels while integrating treatment, therapy, and performance.”
- Citation Award
- HOK, St. Louis
- Indiana University Health Academic Health Center
- Bloomington, Indiana
Jury comments: “Large projects are by nature difficult to plan and design on a human scale. This project successfully organizes both the current state and future needs of the client while maintaining clarity of circulation, entries and identities.”
- Citation Award
- arcDESIGN
- Schneck Professional Building
- Seymour, Indiana
Jury comments: “The design capitalizes on how patients truly enter a facility reinforcing the positive patient experience from the minute they enter the campus. The attention to detail from the design of the parking garage to the lobbies and the community’s spaces is consistent and commendable. The technique to incorporate the parking garage serving this building is noteworthy. It is seamlessly integrated into the exterior design and massing of the adjacent structure.”
- Citation Award
- MKM architecture + design
- Clark at Keller Lake Independent Senior Living Community
- Grand Rapids, Michigan
Jury comments: “This project is beautiful and thoughtful with their attention to curating different activities and zones throughout the complex. It moves seamlessly between private comfortable dwellings to active communal spaces both indoors and outdoors. In these zones, the rich layering of space, texture, and materiality make the project inviting and engaging. It also stayed true to the goals of the project and to prioritize the experience of the pedestrian above all others. This is a great example of what can happen when the occupant of a space is the highest priority on a project.
- Honor Award
- arcDESIGN
- Broad Ripple Park Family + Health Center
- Indianapolis, Indiana
Jury comments: “This project broadens the definition of healthcare and its relationship to the community. Nicely composed plans with a unique program well-integrated into the site. This was my favorite project. It stays true to the stated goals. It promotes health and offers patrons the ability to engage with the building in chosen moments of fun and play. This establishes a positive connection to the site and those running the facility, which builds trust. It is designed around the human experience and feels approachable while always paying homage to the nature surrounding it. Simply a beautiful project.”
- Citation Award
- arcDESIGN
- IU Health Frankfort Critical Access Hospital
- Frankfort, Indiana
Jury comments: “The design of the interior space achieves the desired goal of a holistic design process center around people. The interior is comfortable and moves between open and more intimate experiential spaces.”
- Honor Award
- Design Collaborative
- Parkview Physicians Group Clinic at Electric Works
- Fort Wayne, Indiana
Jury comments: “A nice blending of the historic with the new. The design maintains its industrial nature and ties to the community and at the same time respects the privacy and functional aspects of both the patients and staff within. A wonderfully repurposed older building that preserves the historic character. This project is a success for its creative and seamless adaptive reuse of an existing structure. Each space is dynamic and engaging. Also recognizing the success of laying out a standard PPG (Parkview Physicians Group) model in an existing structure is no small feat. Congratulations on a project well done.”
- Honor Award
- Artekna Design
- Riverview Health Infusion Therapy
- Noblesville, Indiana
Jury comments: “Thoughtfully planned project, warm and calming interior. This project beautifully reimagines the experience of infusion therapies. The space feels comfortable, relaxing, and inviting. The position of the recliners offers a sense of privacy while also allowing the patrons to access the view of the healing garden outside. The fireplaces provide a beautiful accent to the space. To top it off this was achieved in a renovated space. Fantastic work, the whole team should be proud.”





















