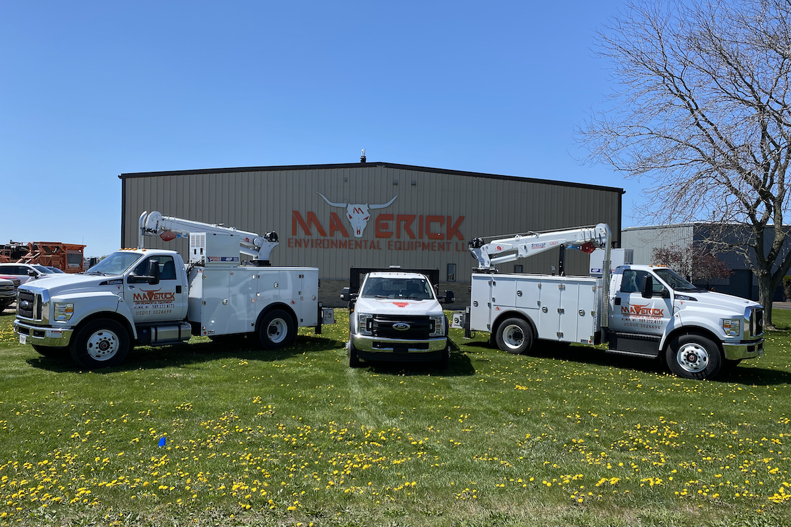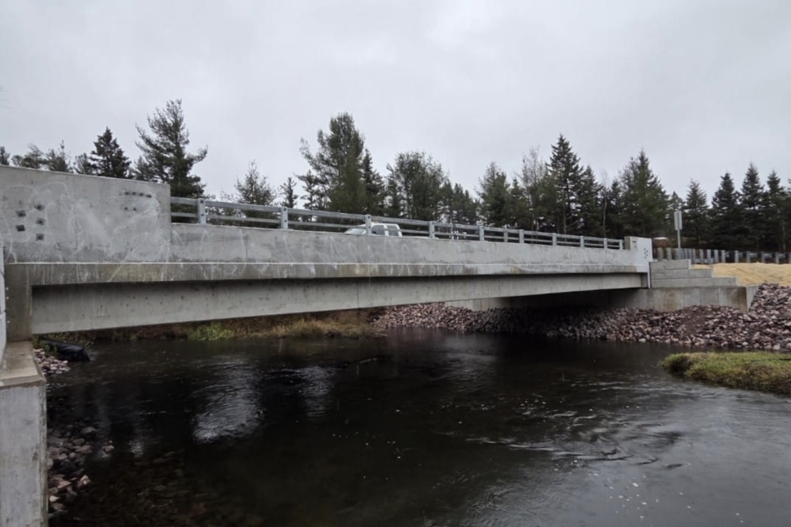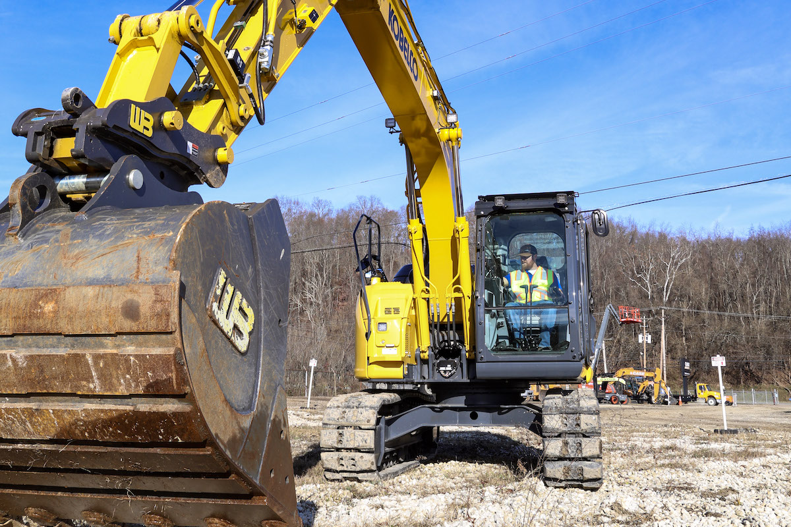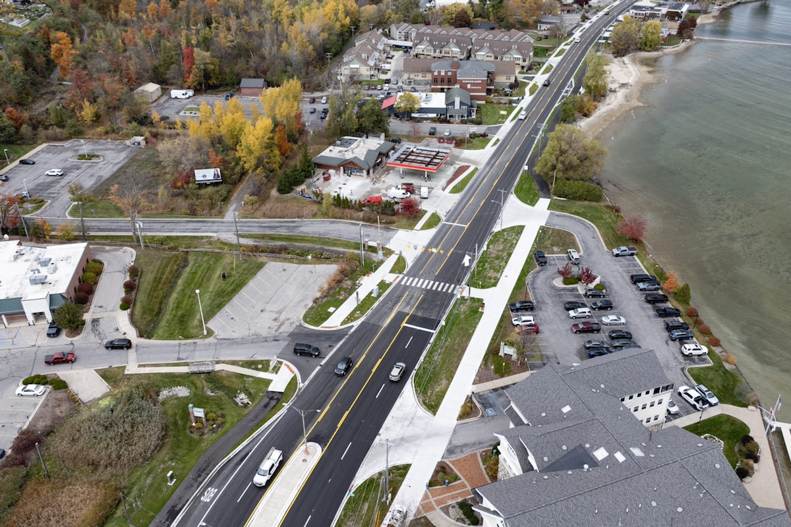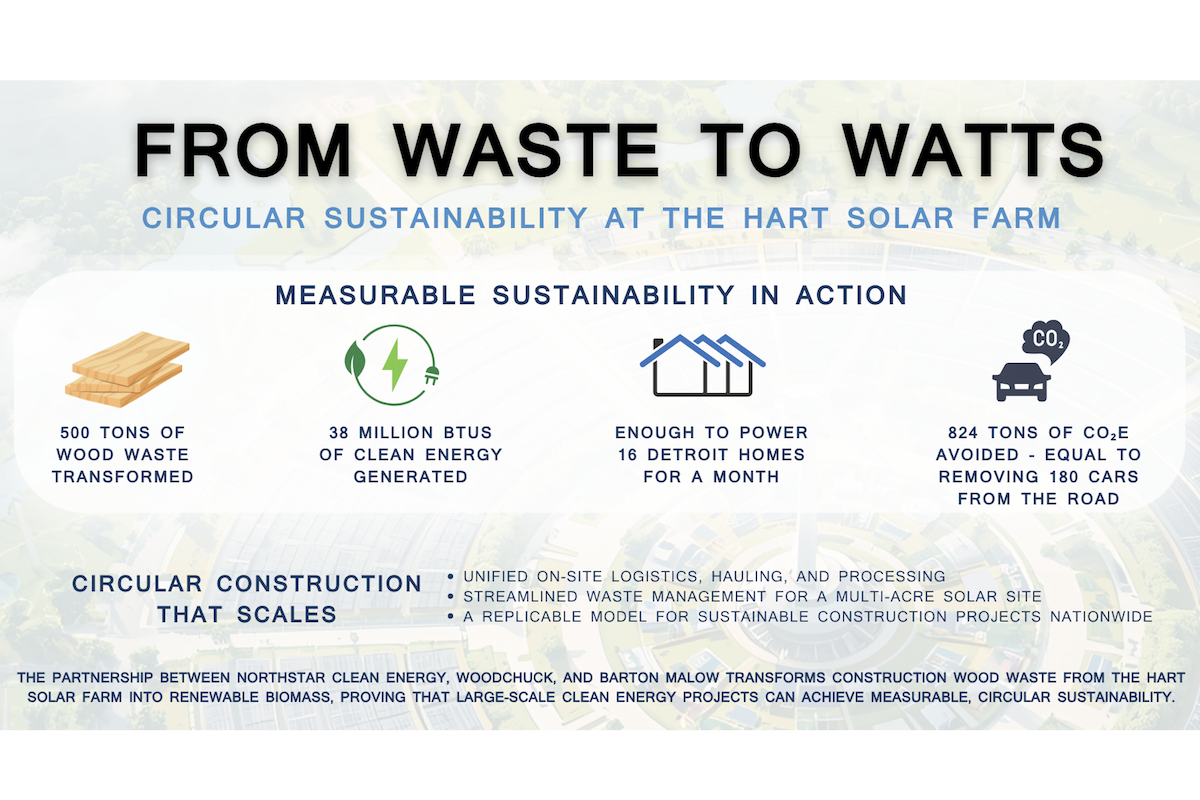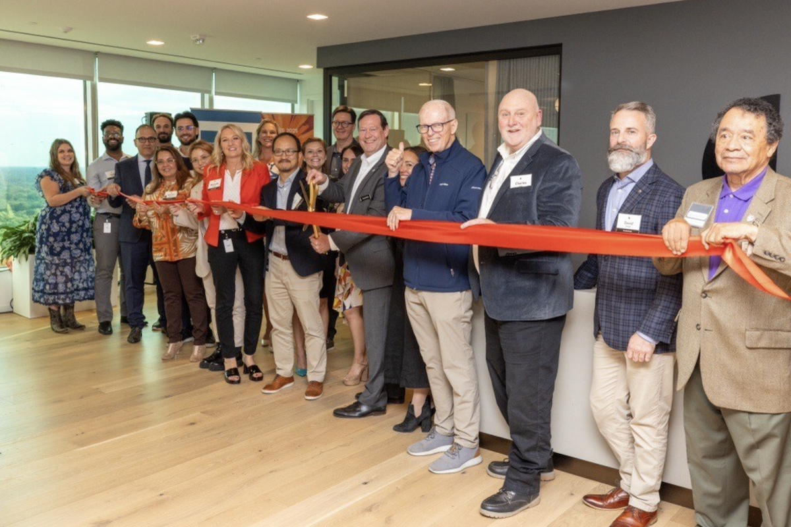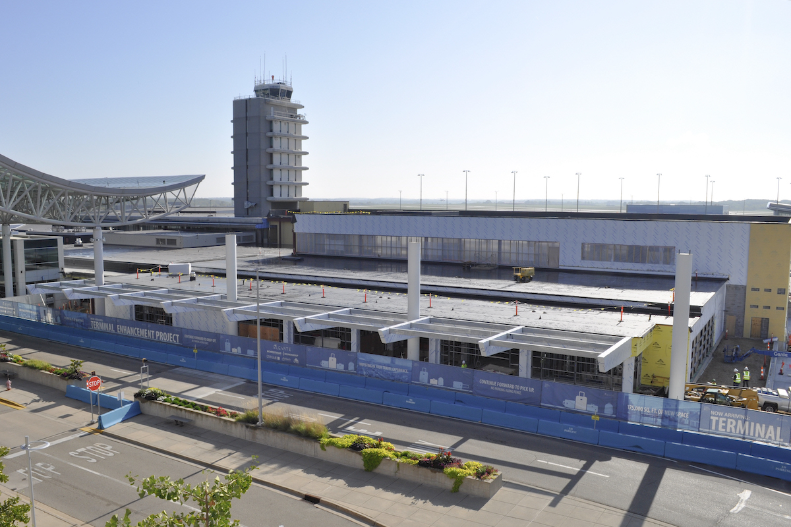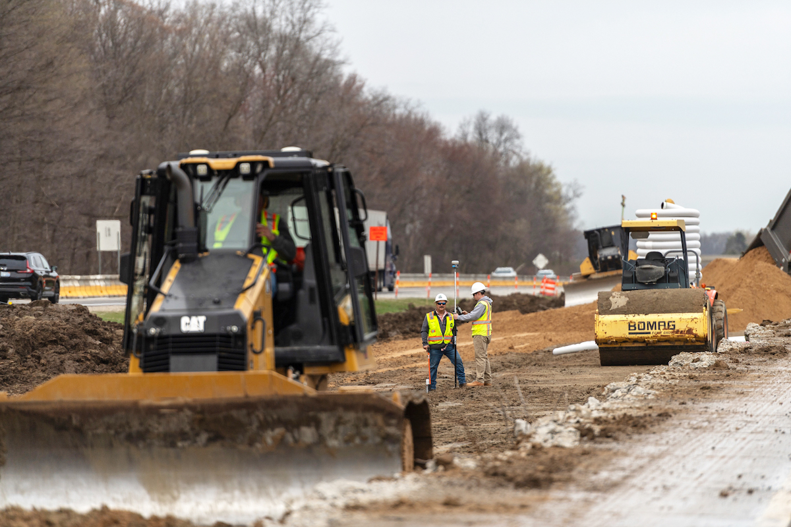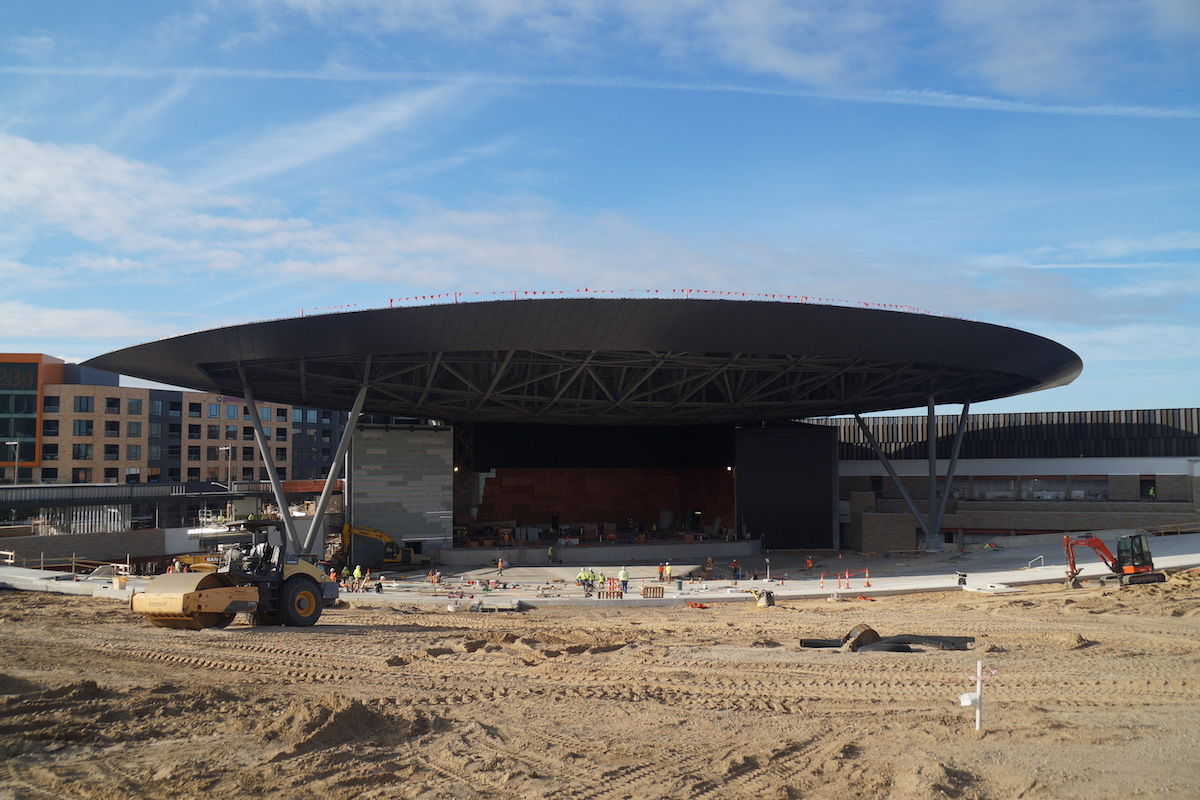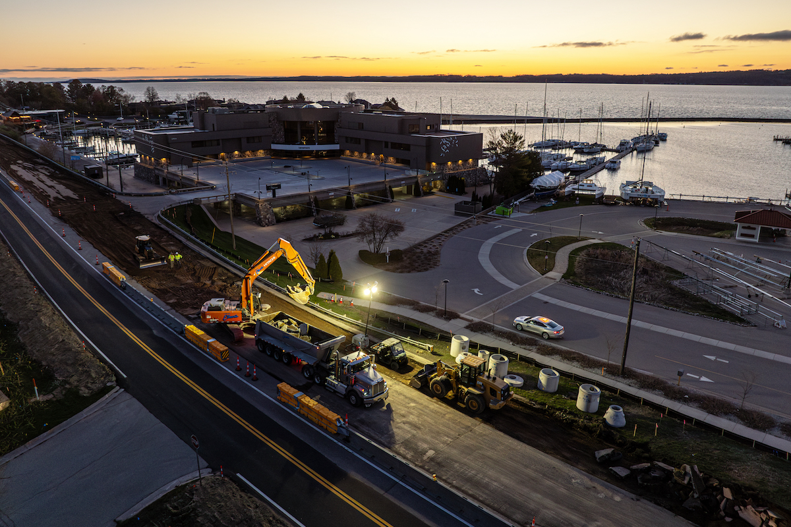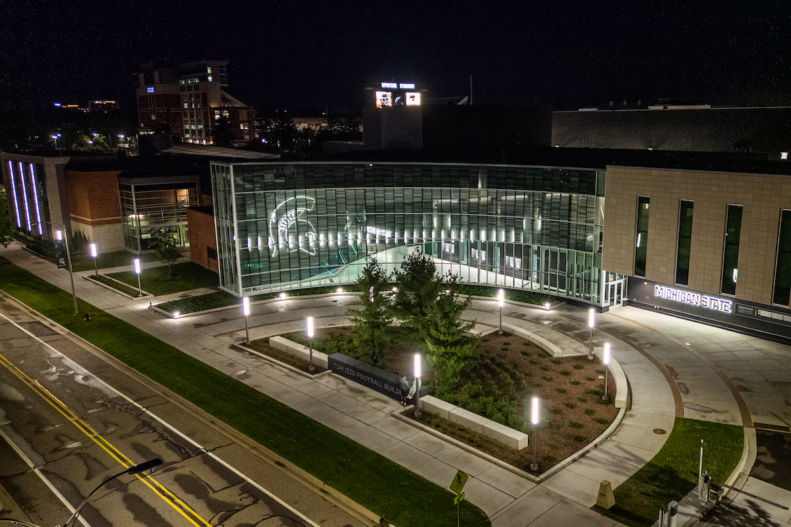FLINT, MI —
Stantec was selected to provide architectural and interior design services for the Learning Commons at Kettering University located in Flint, Michigan. The new Learning Commons complements the Kettering curriculum with a facility that is focused on collaboration, ideation, and digital technology.
The new 105,000-square-foot Learning Commons incorporates building systems that speak to the permanence and longevity of the institution while offering durability for the decades ahead. The four-story design features an open-air atrium, and a skylight that fills the entire interior space with natural light. The first and second floors feature public gathering, dining, and collaborative spaces, focused on creating dynamic social spaces for students. The third and fourth floors consist of additional collaborative spaces and environments for research, student support, media resources, individual focus, and group project work.
Other elements of the new Learning Commons include a digital library, a 200-seat multi-media auditorium, dining facilities, outdoor patios and rooftop terraces, and an overnight suite for guest professors and lecturers.
Embracing a New Generation of Digital Learning
The new Learning Commons features more than a dozen ”D-Spaces.” These spaces serve as collaborative study and team rooms that provide seating for students, faculty, and staff along with digital and analog work tools. There are two Knowledge Bars hosting an entirely digital library, which holds over 900,000 e-books, 100,000 e-journals, and 100-plus databases. Other amenities include a 1,600-square-foot rooftop garden designed to reduce run-off and lower temperatures on its surface and the surrounding area.
Creating Space for Timeless Design
The Stantec team focused on giving the new facility a timeless and elegant design. The interior has been strategically designed to provide optimum flexibility, with power and technology woven throughout. The building can easily transform to meet the needs of students and faculty, while also allowing for adaptability to future programs or space reconfigurations.

















