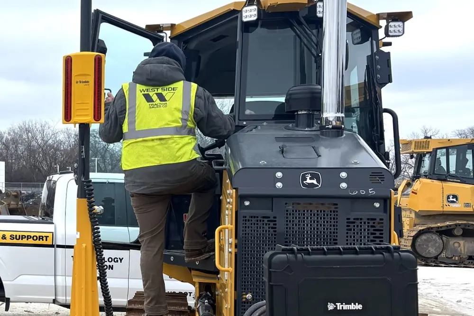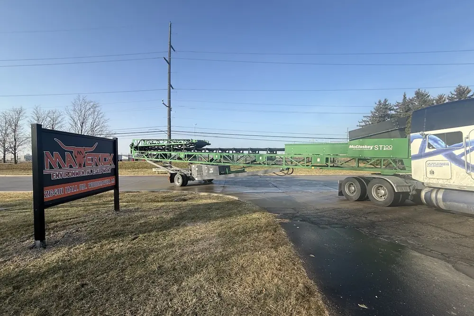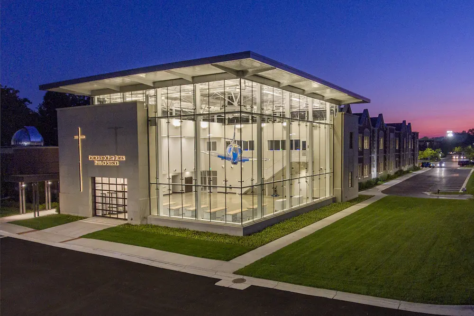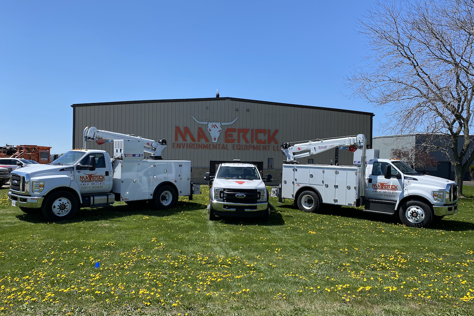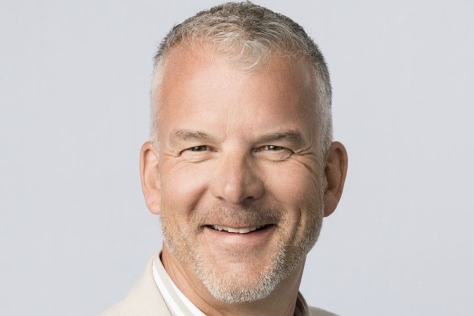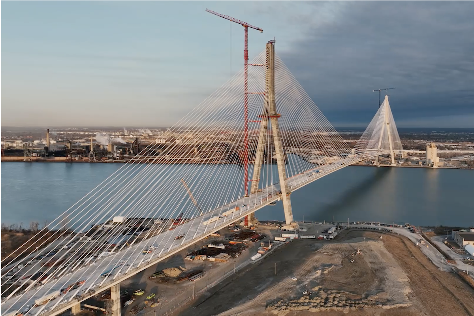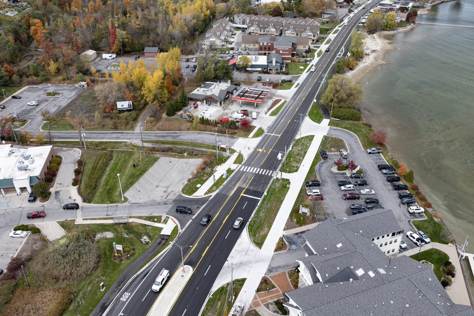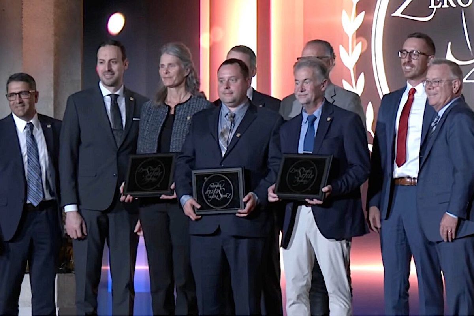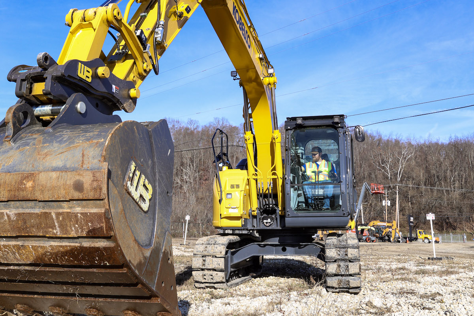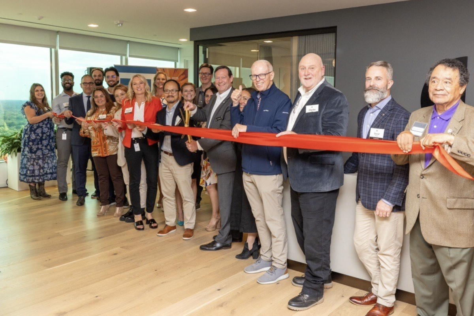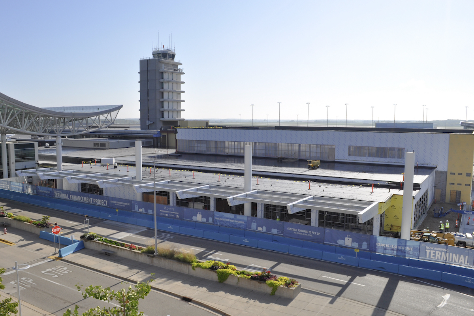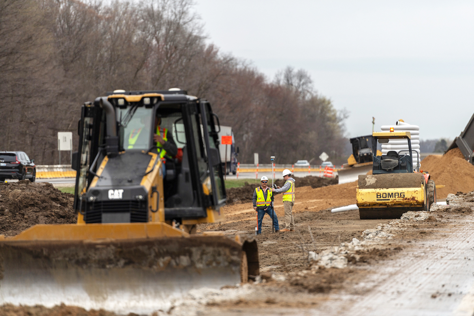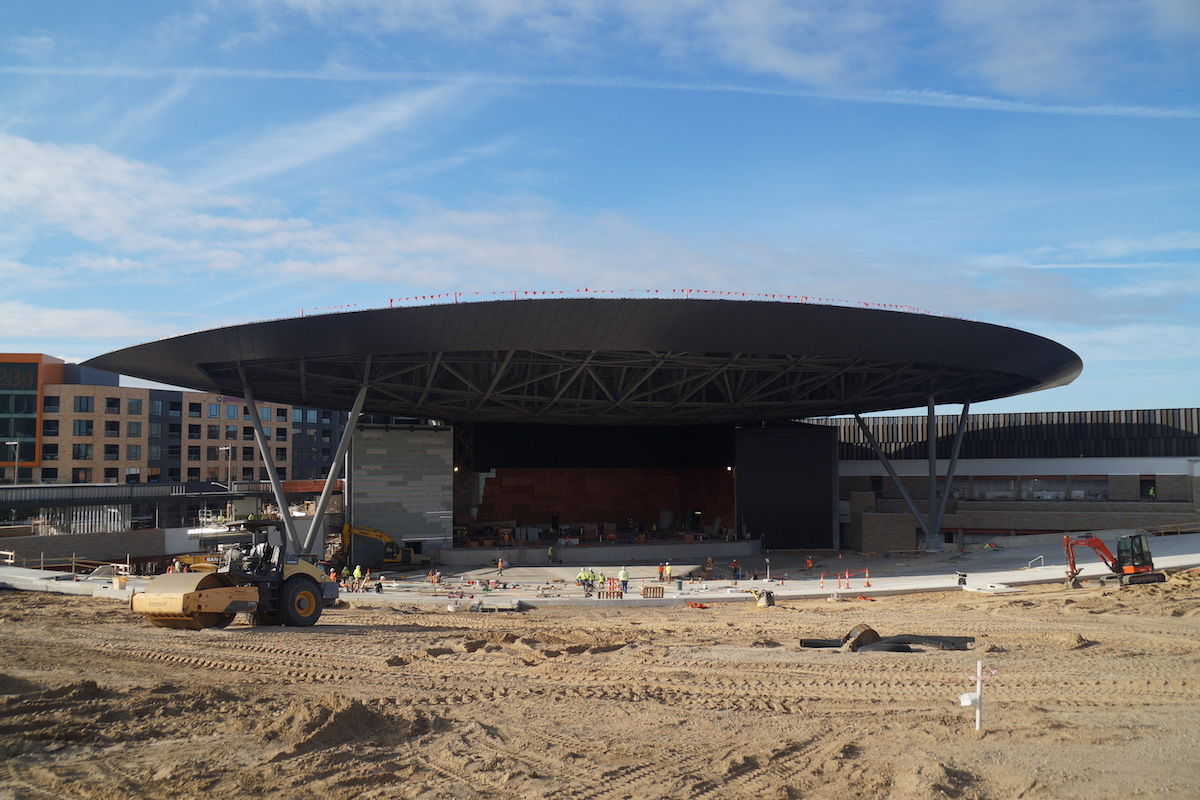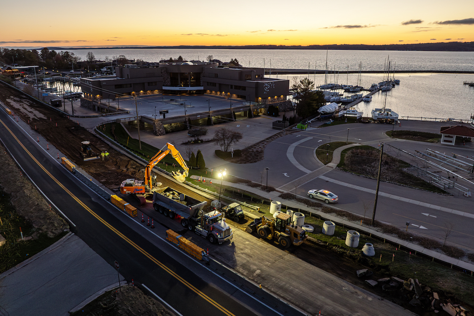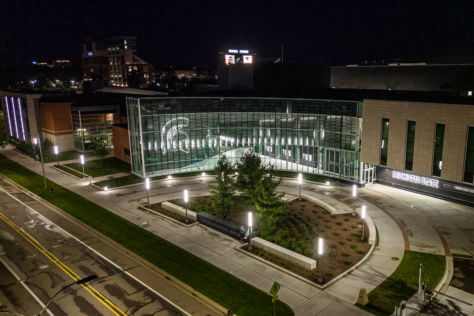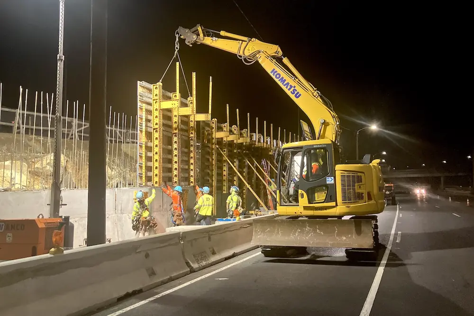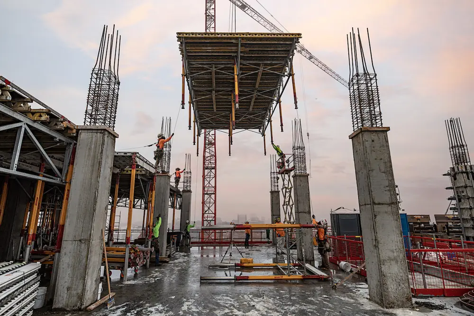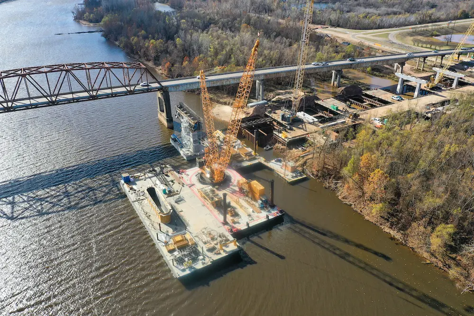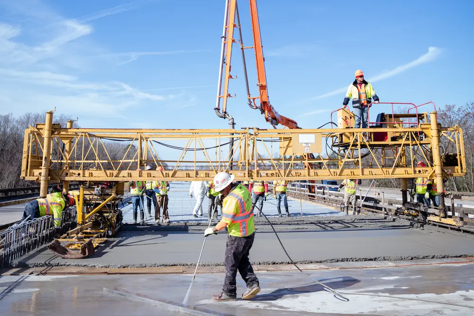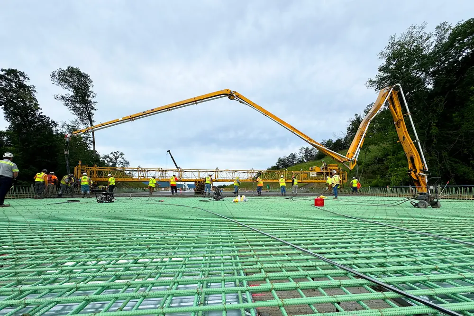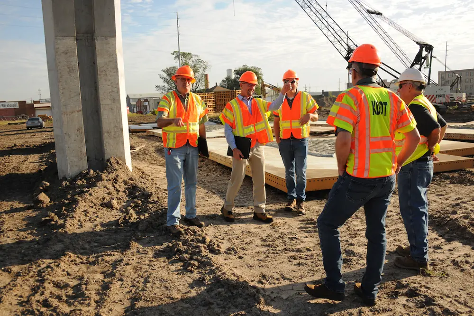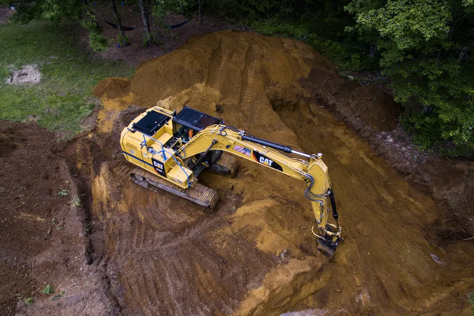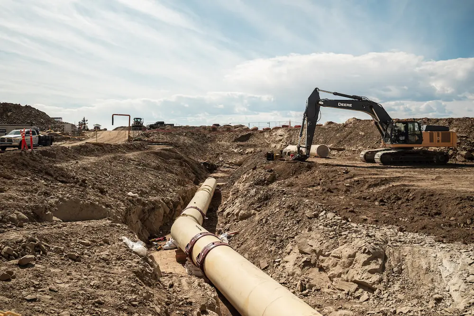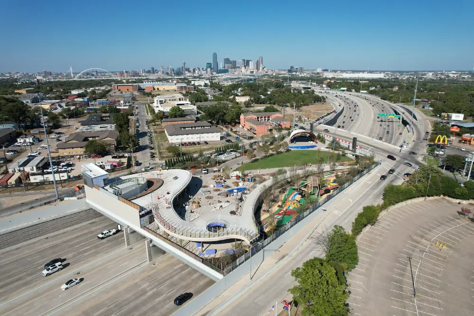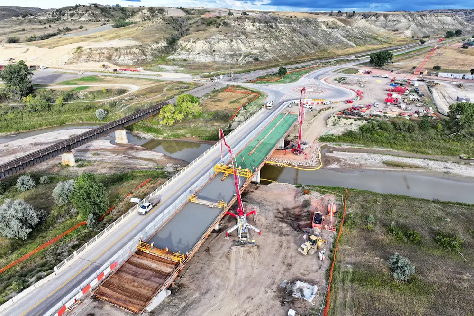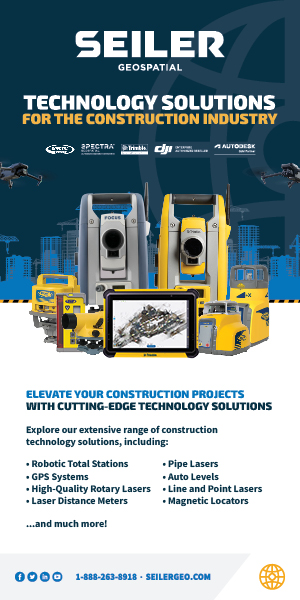“We didn’t want the ramps to be too steep, but we also didn’t want to make people in a chair be wheeled 50 feet away and have to come back. We spent close to three months on the main entrance,” said Palermo.
“We need to think, ‘How are we going to make that an experience that’s equitable, so that the ramp experience is as good as the stair experience?’” added Kelly Shields, a senior architectural designer at Design Collaborative.
“Universal design isn’t a one-size-fits-all solution. We’re realizing that there are common sense things that we can be doing to accommodate a larger group of people,” said Design Collaborative Director of Interior Design Lauren Elliott. “It doesn’t have to be overwhelming. For example, there are things you can do with furniture that are really simple; someone might need a larger chair or a taller chair, or door hardware for people who may not have great mobility with their hands.”
“We’re always looking to make it better than the minimum,” Shields said. “We don’t want it to be like an old church that sticks a handicap ramp around back. It’s thinking about adaptation where the ramp is in the front of the building and you’re not necessarily having to find a different path. It’s not just about making sure someone in a wheelchair can simply get into a building. It’s about making sure it’s a good experience and not having them feel as though they’re second-class citizens.”

| Your local Trimble Construction Division dealer |
|---|
| SITECH Michigan |
| SITECH Michigan |
“It goes beyond thinking about disability and considering things such as how families might be using an environment,” concluded Elliott. “We all vary in shape and size, and our needs are different.”














