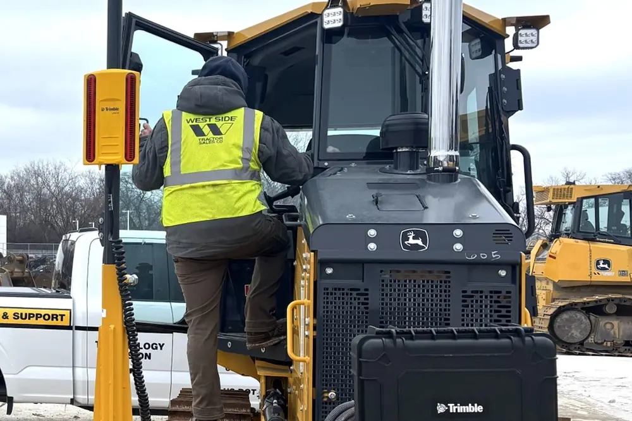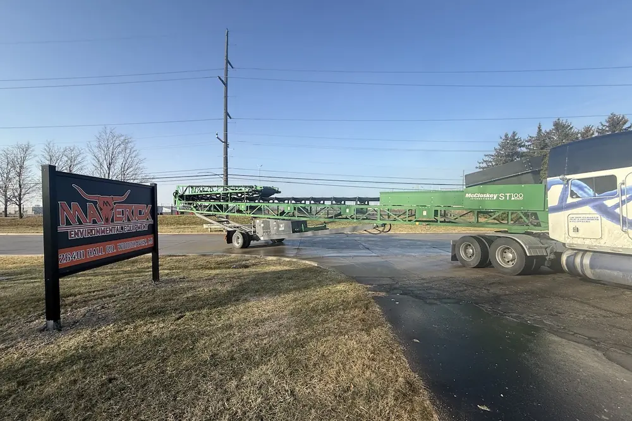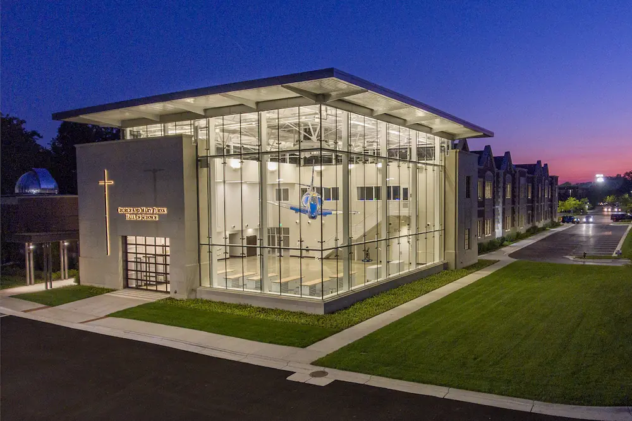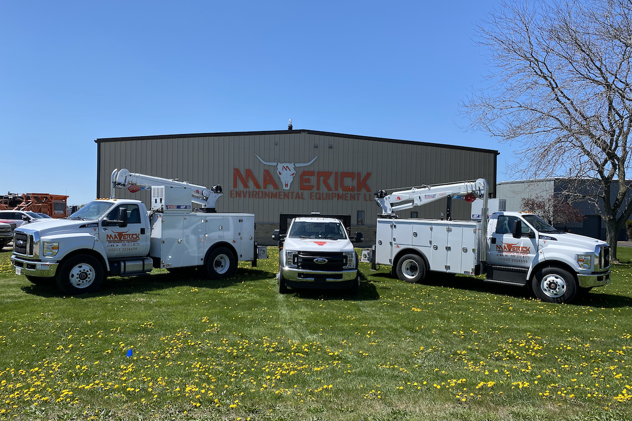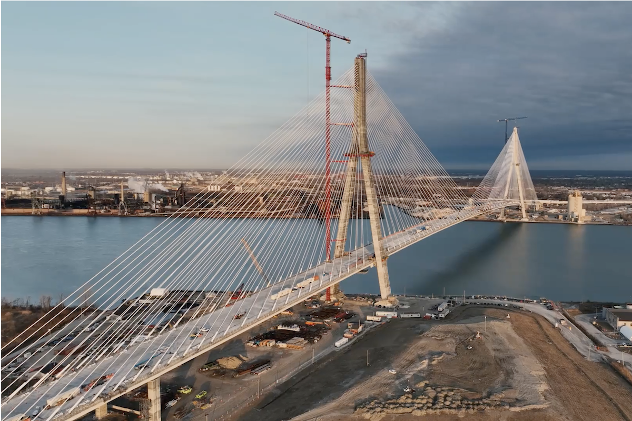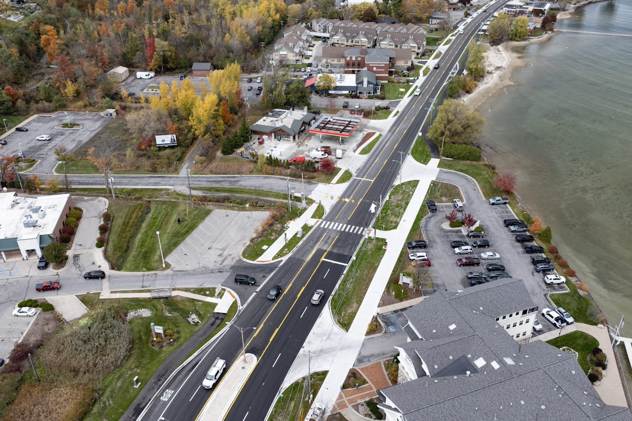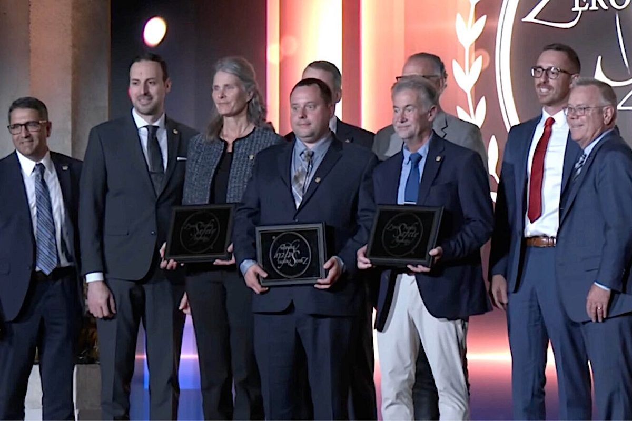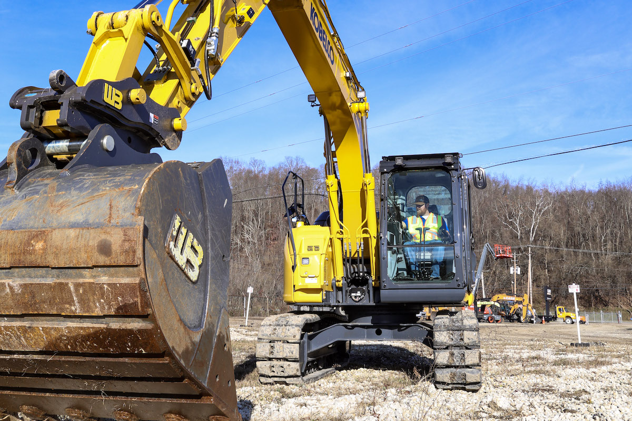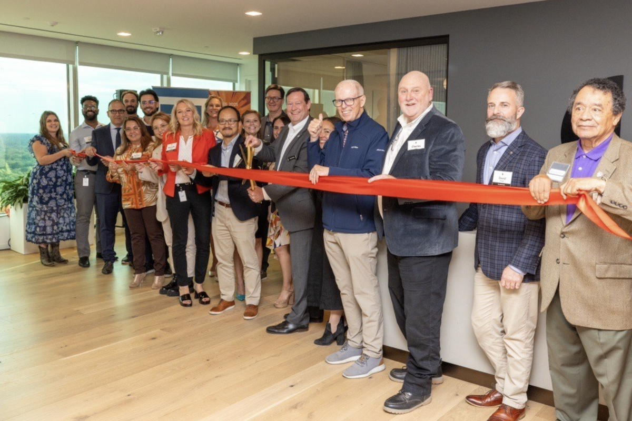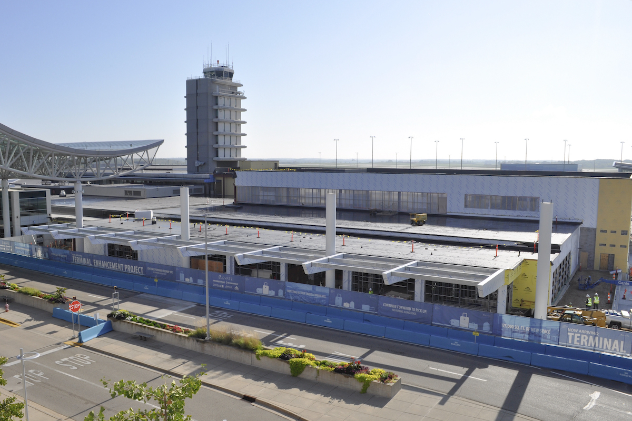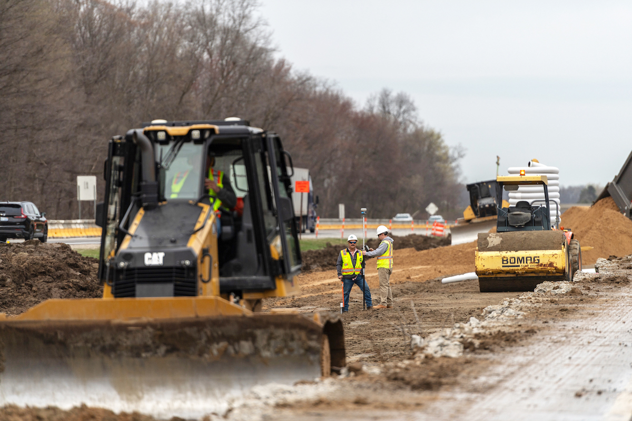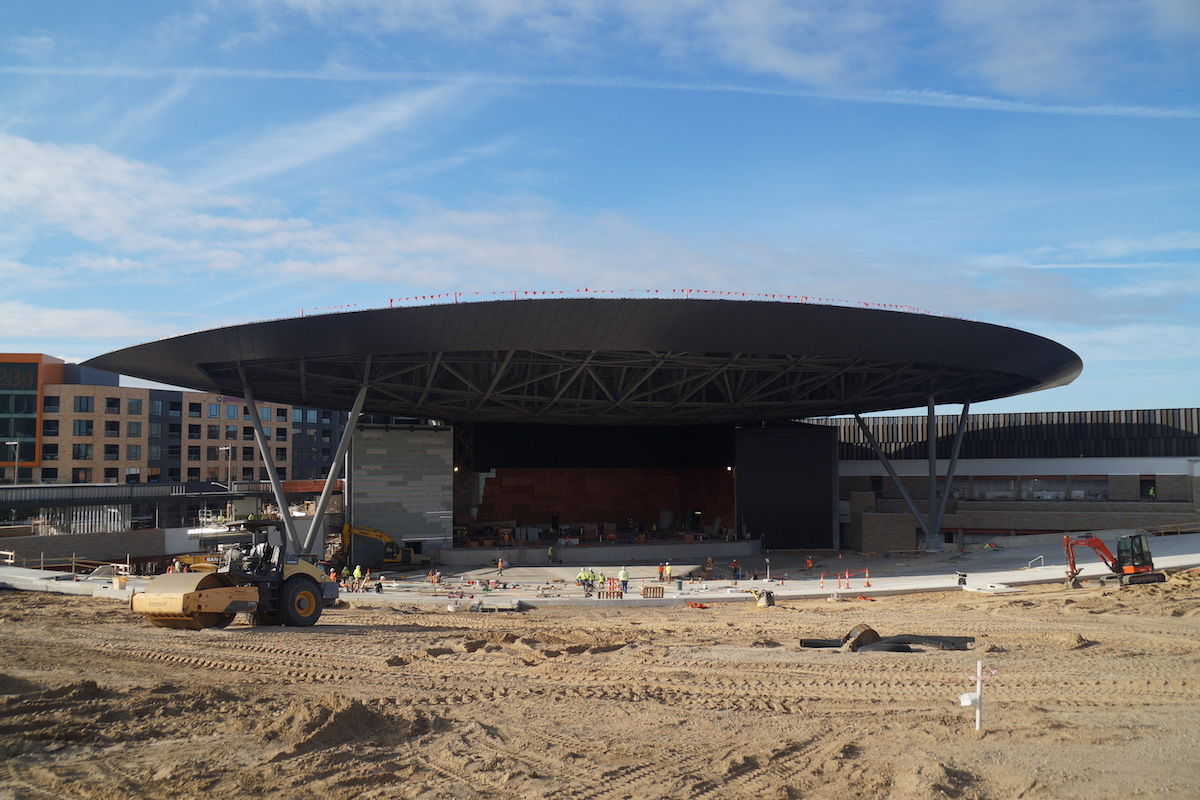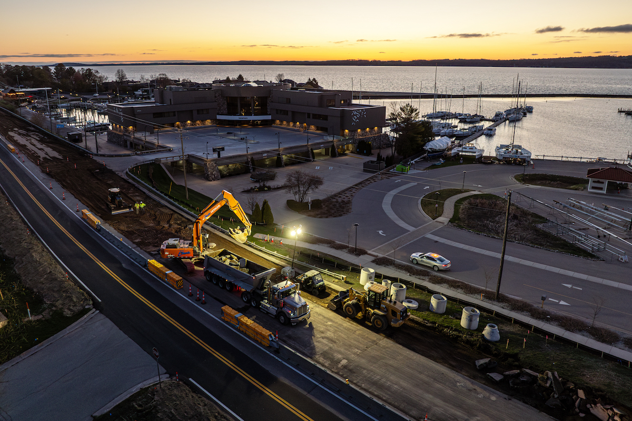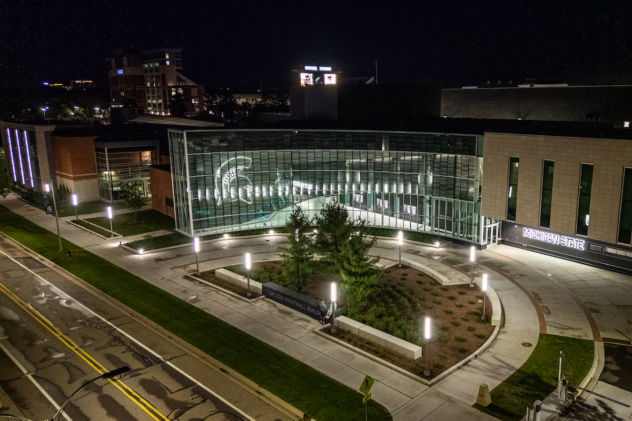The facility’s central location near I-94 increases accessibility for students. The flexible design accounts for both current and future career-based programs. The first phase consists of a two-story structure featuring high-bay spaces where students will master the skills of transportation and construction trades. Other labs and learning studios support advanced manufacturing, agriculture, animal sciences, culinary sciences and hospitality, health sciences, information technology, and supply chain management.
Views to the outdoors and the use of mass timber establish a connection to nature. An expansive commons at the heart of the building creates an interdisciplinary space for innovation and learning. The commons also serves as a place where intentional collisions are encouraged between multiple pathways. The southern wing is designed as a conference center to accommodate multi-purpose training and events.
“From the central commons space, or trailhead, students select trails and bridges to navigate based on their interests,” said Matt Brehmer, AIA, Principal and Architect. “Like the learning process, these trails are non-linear and wind through the building, piquing curiosity and encouraging exploration and social interaction.”
The $85 million, 162,000-square-foot facility is funded through an anonymous donation and is expected to open in fall 2024.

| Your local Trimble Construction Division dealer |
|---|
| SITECH Michigan |













